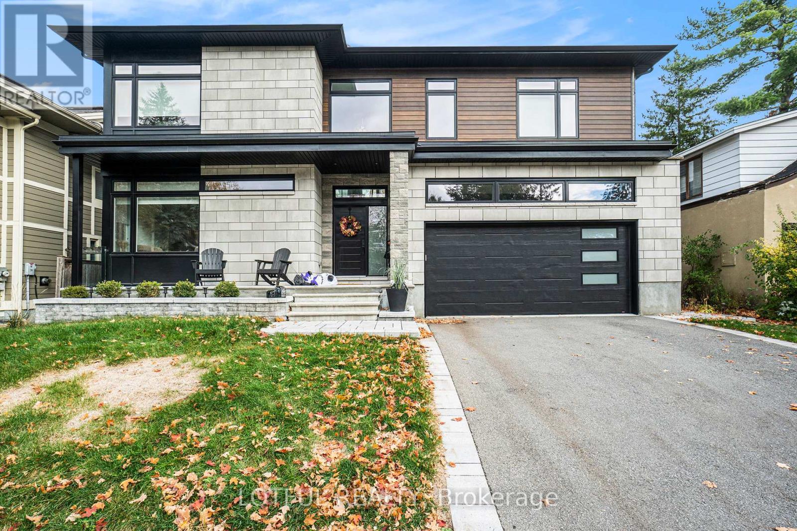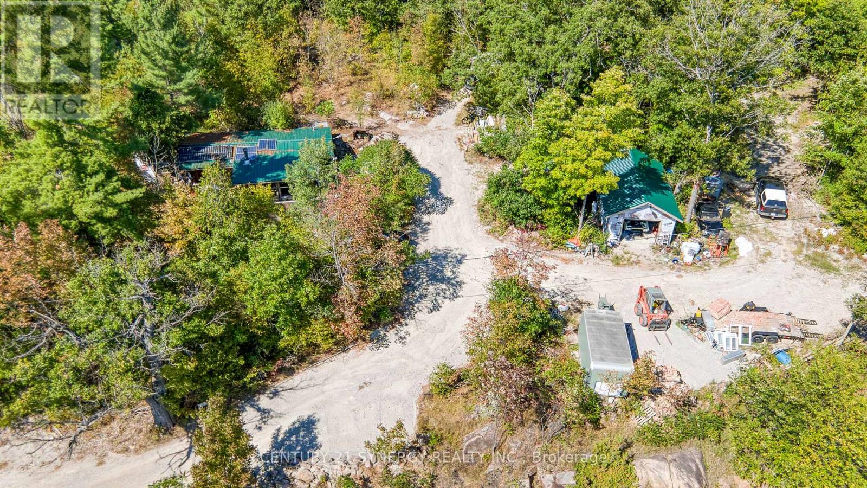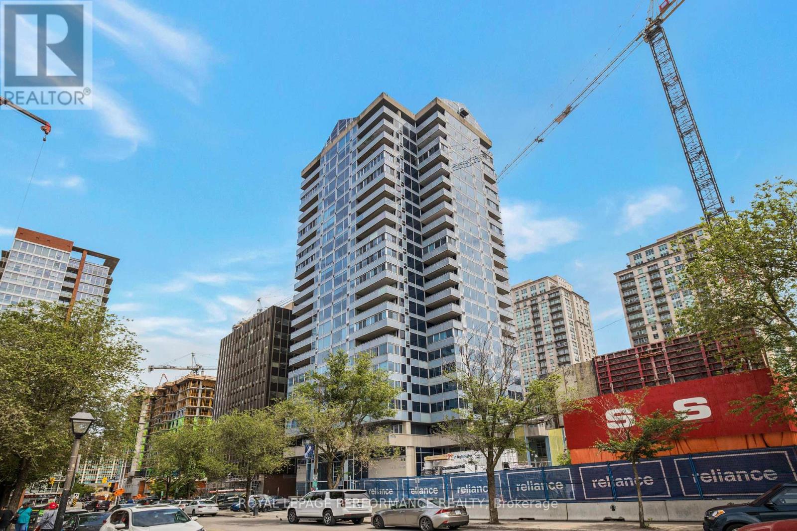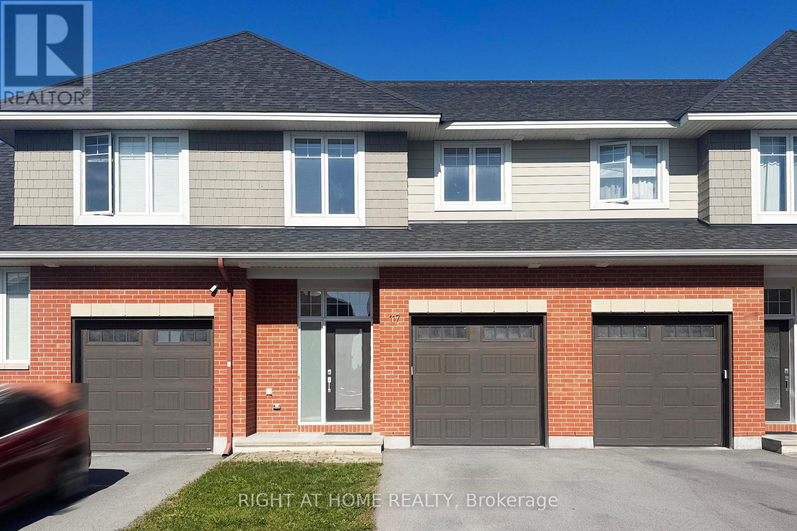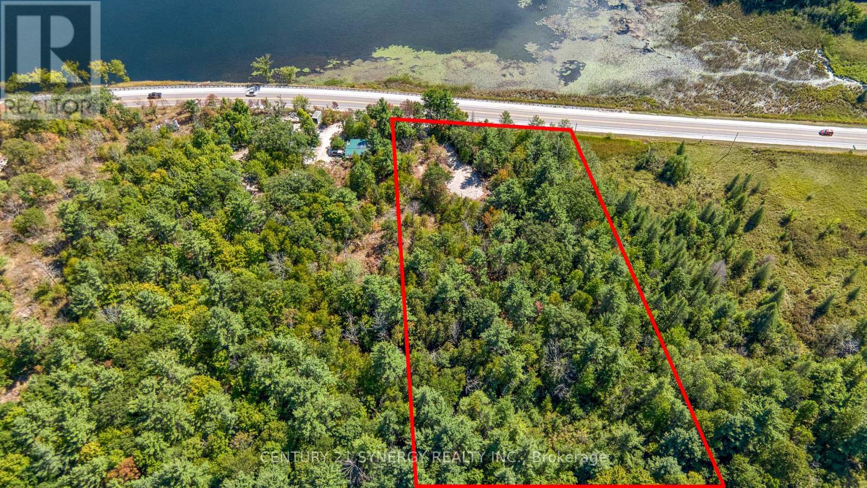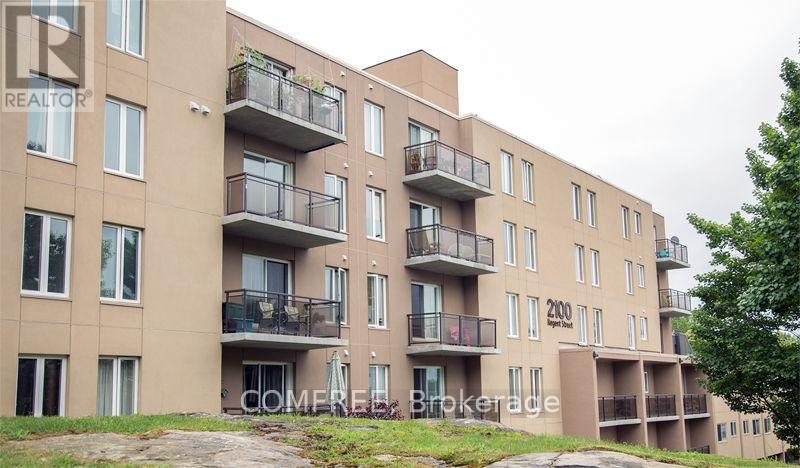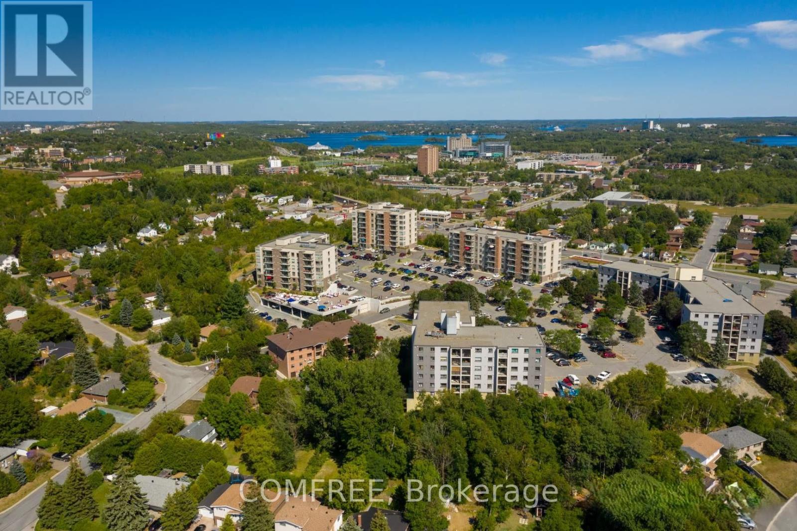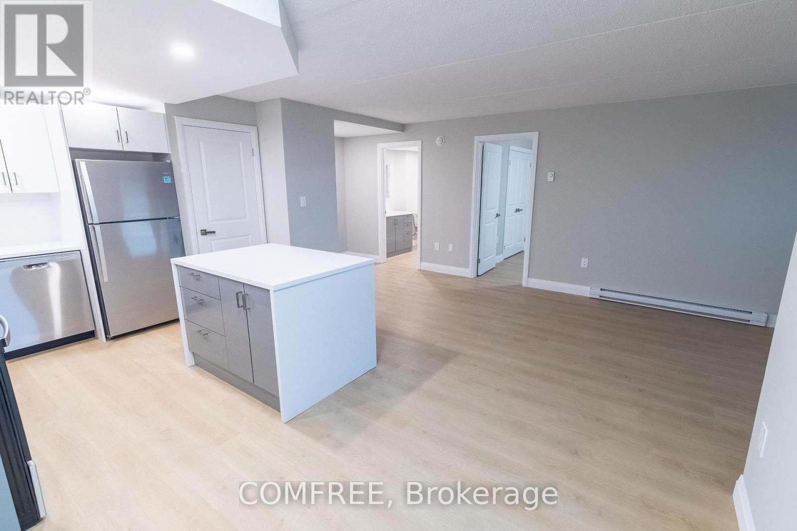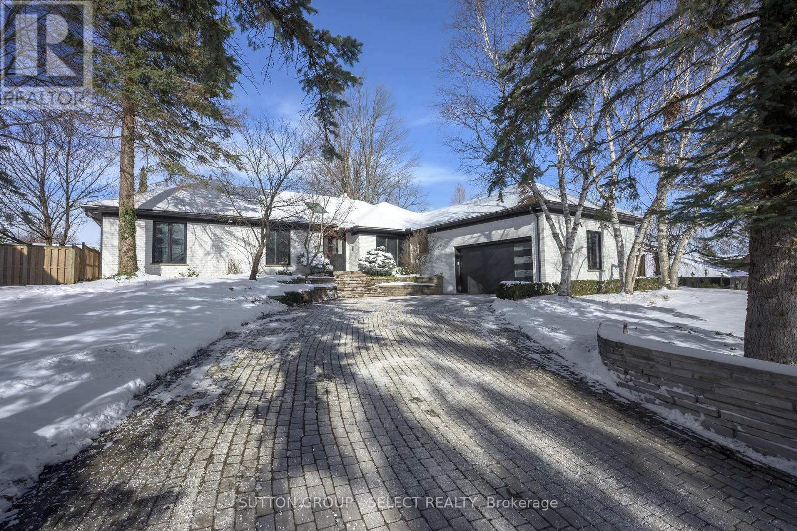B - 411 Leighton Terrace
Ottawa, Ontario
Luxury 1 bedroom + den unit located in the heart of Westboro. This modern condo features an open-concept living and dining area with high-end finishes throughout. The contemporary kitchen offers stainless steel appliances and ample storage. The spacious bedroom and versatile den provide comfortable living and work-from-home options.Located just steps to shopping, schools, parks, and the Trans Canada Trail. Water and parking included. Photos are from a previous listing. (id:50886)
Lotful Realty
21520 Highway 7 Highway
Tay Valley, Ontario
Escape to your very own off-grid haven with this charming 1-bedroom, 1-bathroom cabin set on a beautifully treed 2.647-acre lot overlooking serene McGowan Lake. This property offers the perfect blend of rustic comfort and peaceful seclusion without sacrificing accessibility. A gravel driveway winds through mature trees to the cabin, where you'll find an inviting deck and screened-in porch, ideal for relaxing with a morning coffee or evening drink while taking in the tranquil views. Inside, the open-concept kitchen, living, and dining area creates a cozy and functional layout, anchored by a wood stove that adds warmth and charm on cooler nights. Enjoy outdoor living at its best with plenty of room for recreation, gardening, or simply soaking up the quiet sounds of nature. The detached garage provides excellent storage for tools, recreational gear, or even a workshop space. Though not directly waterfront, the property overlooks McGowan Lake, giving you the beauty of lakeside living without the high waterfront taxes or maintenance. Whether you're seeking a weekend retreat, year-round off-grid lifestyle, or a peaceful escape from city life, this property delivers. (id:50886)
Century 21 Synergy Realty Inc.
1905 - 160 George Street
Ottawa, Ontario
Experience elevated living at 160 George Street, a prestigious address in Ottawas vibrant ByWard Market! Perfectly situated just steps from the University of Ottawa, Rideau Centre, Parliament Hill, and countless shops and cafés, this bright and spacious 2-bedroom, 2-bathroom residence offers over 1,600 square feet of fully renovated luxury. The custom kitchen is a true show-piece, complete with sleek lacquer cabinetry, marble countertops, stainless steel appliances, an island, and a built-in wine fridge-designed for both everyday living and entertaining. The serene primary suite features a walk-in closet and a sleek ensuite bathroom, while the second bedroom offers versatility as a guest room or spacious home office. Both modern bathrooms are beautifully finished with high-end details, providing a spa-like retreat at home. Residents of The St. George enjoy outstanding amenities, all conveniently located on the third floor of the building, including a heated indoor pool, fitness centre, sauna, guest suite, 24-hour security, and a beautifully maintained terrace with BBQs. This unit also includes one underground parking space and an exclusive-use storage locker. Don't miss your chance to call 160 George Street, Unit 1905 home. Visit NickFundytus.ca for more details. (id:50886)
Royal LePage Performance Realty
117 Escarpment Crescent
Ottawa, Ontario
Introducing the popular MINDEN Model by Uniform, a stylish townhome perfectly situated in the desirable Richardson Ridge community of Kanata Lakes. Offering over 30 Pot Lights and over 2000 SQ.FT. living space including the finished basement, this bright and spacious home boasts SMOOTH CEILINGS on ALL levels. Main floor features modern open concept layout with 9 feet ceilings, a expansive great room with hardwood flooring and a elegant fireplace, a chef kitchen with stainless steel appliances, stylish cabinetry with SOFT-CLOSE doors, high-end QUARTZ countertops and more. The U-shaped staircase with landings not only enhances safety and comfort but also elevates the homes architectural appeal. On 2nd level, Large Master Bedroom with walk-in closet. & Luxurious Ensuite with upgraded QUARTZ Countertops and Glass Shower. Two additional well-sized bedrooms, a full bath also with upgraded QUARTZ Countertops and a convenient laundry room complete the upper. The finished basement offers plenty of space for family fun, a rough-in for future bath and generous storage, while the private FULLY FENCED backyard provides the perfect outdoor retreat for relaxation and entertaining. Just minutes to trails/parks, Kanata Centrum, Tanger outlets, Costco & HWY417 and top ranked schools. With its modern upgrades, fully fenced backyard and prime location, this home offers not just a place to live, but a lifestyle to enjoy. 10+! (id:50886)
Right At Home Realty
21518 Highway 7 Highway
Tay Valley, Ontario
Discover the perfect setting for your dream home or cottage retreat! This beautifully cleared 1.15-acre lot is ready for your vision, complete with a gravel driveway already in place for easy access. Overlooking the scenic waters of McGowan Lake, this property offers a tranquil backdrop and a rare opportunity to enjoy nature at your doorstep. Located just minutes from the charming community of Maberly, you'll have the best of both worlds peaceful lake views with nearby amenities and quick access to Highway 7 for an easy commute to Perth, Sharbot Lake, or even Ottawa. Whether you're planning a year-round residence or a weekend escape, this property provides a head start with site preparation already done. Don't miss the chance to build your dream in this sought-after area of cottage country! (id:50886)
Century 21 Synergy Realty Inc.
2100 Regent Street
Greater Sudbury, Ontario
Welcome Home to our Regent Residence at 2100 Regent Street, Sudbury. Located in the heart of the Four Corners, this southend location is surrounded by restaurants, shopping, fitness centers, schools and the public library. With lakefront access to Lake Nepahwin and within walking distance to the Lake Laurentian Conservation Area, this property gives residents many options to explore and enjoy Greater Sudbury. (id:50886)
Comfree
17 - 7591 Scholfield Road
Niagara Falls, Ontario
Experience our state-of-the-art, executive-style 3 bedroom Townhomes, here on Scholfield Road in Niagara Falls. Renovated to the highest standards of quality, these townhomes sit beautifully in the north end of Niagara Falls amongst a secure private community, surrounded by immaculate grounds and cared for by excellent management. We are confident these stunning Townhome rentals will prove to be a highly enjoyable rental living experience and a great place to call home. These 3 bedrooms townhomes feature: 3 floors living space including finished basement. Large and renovated kitchen and living room space. 6 appliances included-Renovated 1.5 bathrooms. 2.5 bathrooms. Large bedrooms with ample closet space. Fenced-in backyard with ample green space to play or relax. 24H contact emergency phone number. Wood burning fireplace. 1 Parking spot included Utilities: Water is included, gas and hydro is tenants responsibility. (id:50886)
Comfree
703 - 1310 Nesbitt Drive
Greater Sudbury, Ontario
Welcome Home to our Southend Apartments DEF at 1310 Nesbitt Drive, Sudbury. Our Southend Apartment Complex is the perfect location for young professionals, families, and seniors. With maintained grounds, walking trails, and affordable rentals; this property offers comfort and amenities in an established Southend neighbourhood. (id:50886)
Comfree
742 Fairline Row
Ottawa, Ontario
Unwind in the Ashbury Executive Townhome. The open-concept main floor is perfect for family gatherings, from the bright kitchen to the open-concept dining area to the naturally-lit living room. The second floor features 3 bedrooms, 2 bathrooms and the laundry room. The primary bedroom includes a 3-piece ensuite, a spacious walk-in closet and additional storage. Connect to modern, local living in Abbott's Run, Kanata-Stittsville, a new Minto community. Plus, live alongside a future LRT stop as well as parks, schools, and major amenities on Hazeldean Road. Immediate occupancy! (id:50886)
Royal LePage Team Realty
155 Hagar Street
Welland, Ontario
Property description: Welcome to our apartments for rent at 155 Hagar Street location in Welland. This beautiful and well-maintained location is nested in a quiet and respectable community surrounded by green spaces, mature trees, and nature at Lincoln and Crowland Avenue close to coffee shops, restaurants and all the amenities that are conveniently located all around with transit nearby. Best suited for families, professionals and whoever wants to stay on the quiet side of Welland. The Hagar Street location offers apartments for rent where you can enjoy: Beautiful spacious and clean apartments. Bigger bedrooms and closet space. Laminate and tile flooring. Newer kitchens. Appliances included. Updated bathroom. Large private balconies. Modern updated laundry facilities. Secured entry. Inclusive price available. Wheelchair accessible with elevators. 24 hours emergency contact. Short drive to the beach areas. (id:50886)
Comfree
2603 Buroak Drive
London North, Ontario
This gorgeous two-storey home is the perfect fit for you and your family! Fully upgraded from top to bottom, it offers modern elegance and functionality in every detail. Step through the foyer into a bright open-concept living space featuring beautiful hardwood flooring, custom cabinetry, top-of-the-line quartz countertops, and a cozy electric fireplace with a wood mantel. Enjoy breakfast at the large island in this beautiful kitchen featuring ceiling height cabinetry and pantry or host family dinners in the spacious dining area - all surrounded by oversized windows that flood the home with natural light. A custom mudroom provides the perfect drop zone for school bags and coats, complete with built-in bench seating and hooks. Upstairs is just as impressive: a second "primary" suite with its own 3-piece ensuite and walk-in closet, plus two additional bedrooms that share a stylish Jack & Jill bathroom. The convenient second-floor laundry room makes chores a breeze, featuring custom cabinetry, quartz countertops, a stainless steel sink and a built-in drying bar.The main primary bedroom is truly a retreat - expansive in size with a massive walk-in closet and a luxurious 5-piece ensuite that feels like your own private spa. Outside, enjoy a fully fenced yard with landscape, covered deck, irrigation system, and a full security system with cameras for peace of mind. Plus, the basement offers potential for a rental suite with its own private side entrance - perfect for multi-generational living or added income. Don't miss your chance to call this stunning property home - book your showing today! ** This is a linked property.** (id:50886)
The Realty Firm Inc.
288 Windermere Court W
London North, Ontario
Set back on a 100-ft-wide, 0.40 acre lot along coveted Windermere Court West-an exclusive, traffic-calmed lane with homes on only one side overlooking the Elsie Perrin Estate-this fully transformed modern residence delivers 3,177 sq ft above grade and a seductive gallery-style aesthetic. The road is curbed, dead-ended, and services only the resident homes, enhancing peace and privacy. With Western University, University Hospital, and Medway Valley trails in walking distance, the setting is unmatched for buyers who value location. Inside, the main level flows with curated, art-gallery intention: newer windows and doors frame natural light, continuous flooring extends sight-lines, and a sculptural quartz fireplace surround and feature wall creates impact defining the stepped-down living room. The architectural kitchen performs as both workspace and showpiece, offering dual islands, extensive cabinetry, a porcelain/quartz feature wall, and a walk-in pantry. A generous dining area, sunroom/office, impressive main bath, and three bedrooms - including a bold, light-filled primary suite with a beautifully redesigned ensuite-complete the main level. The lower level expands the home's lifestyle narrative with nearly 2,000 sq ft of upscale finished space. Glass partitions showcase a double laundry suite, a glassed-in gym, and a glass-front bonus room ideal for a future wine cellar, adding a boutique-hotel sensibility. A large workout studio, lounge, games area, full bath, finished bonus room, and a private bedroom complete the level. Outside, the deep, fully fenced yard evolves into a private resort: heated salt-water sport-pool, hot tub, and a pool house that flows into a covered lanai-creating effortless outdoor living whether you want shade, shelter from rain, or a serene retreat after a workout. Redesigned front landscaping and lift-height garage ceilings complete this modern sanctuary. Windermere Court West is a rare address-and this is one of its most compelling homes. (id:50886)
Sutton Group - Select Realty

