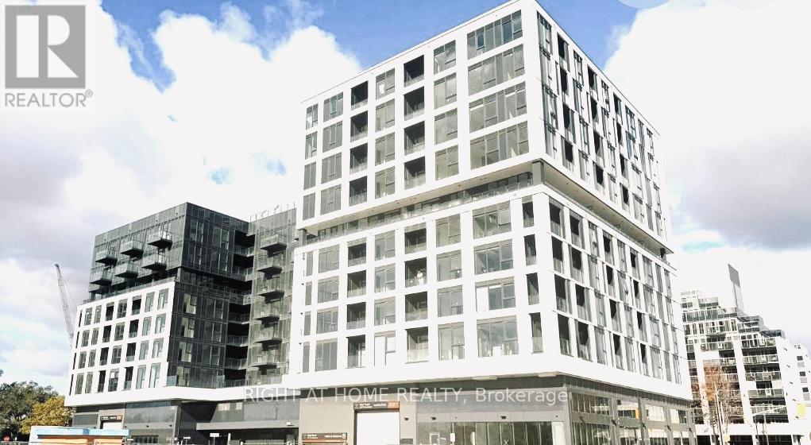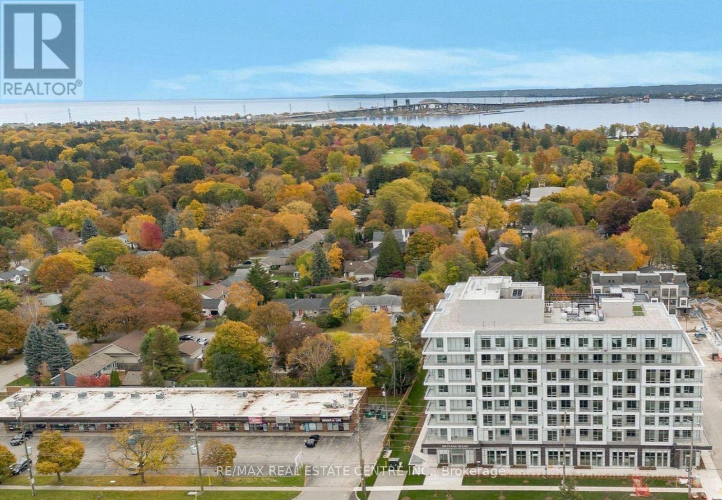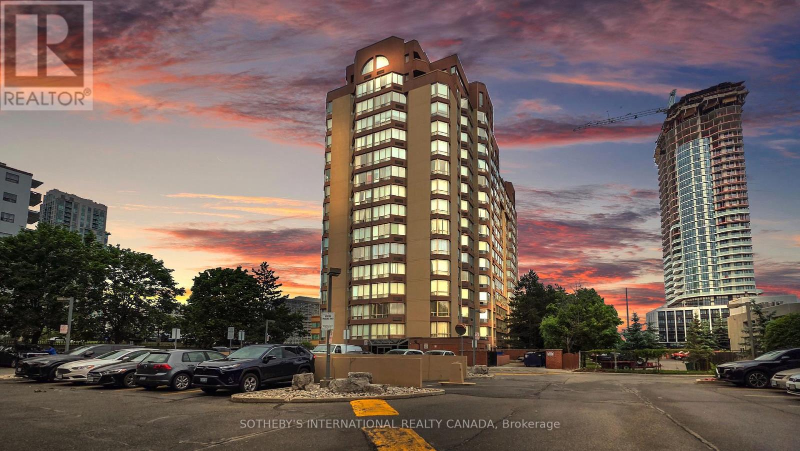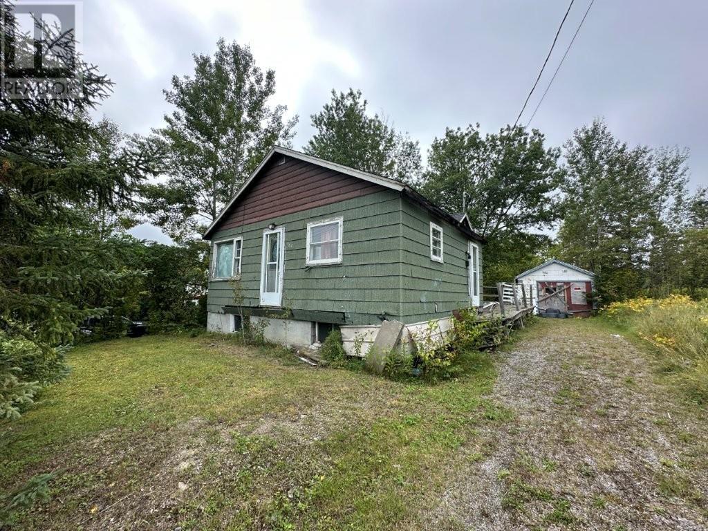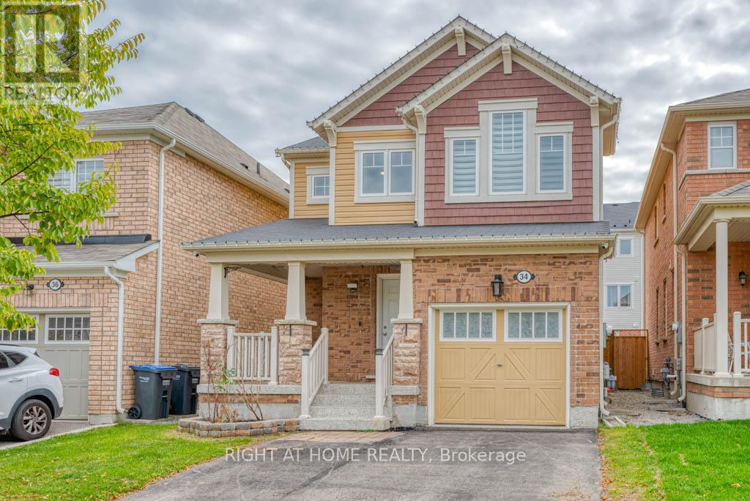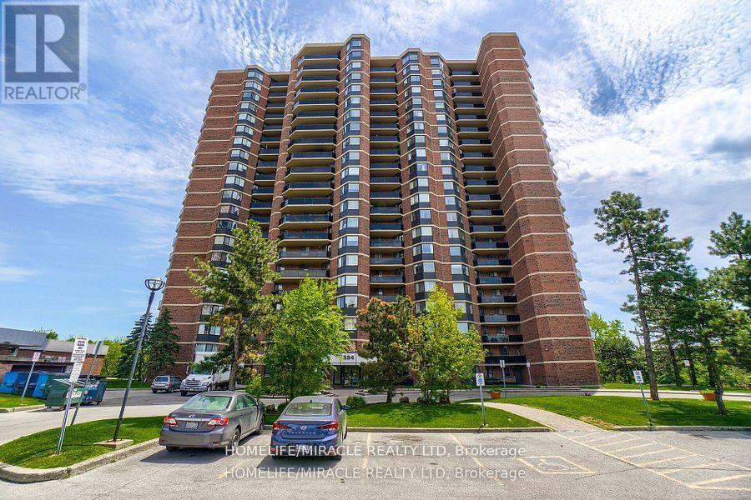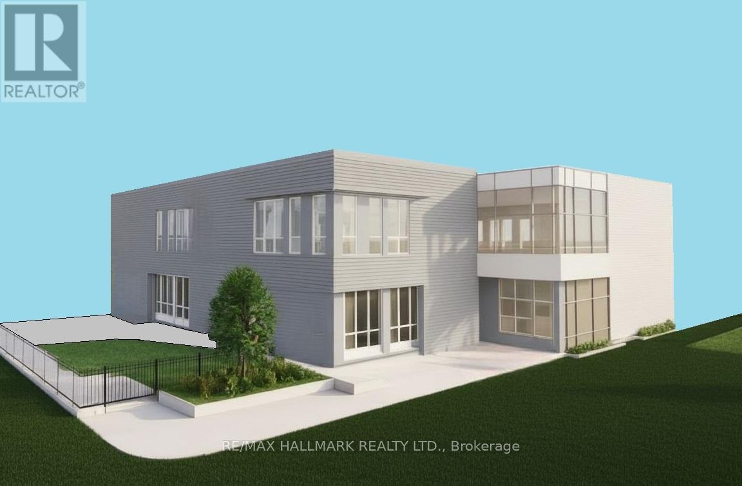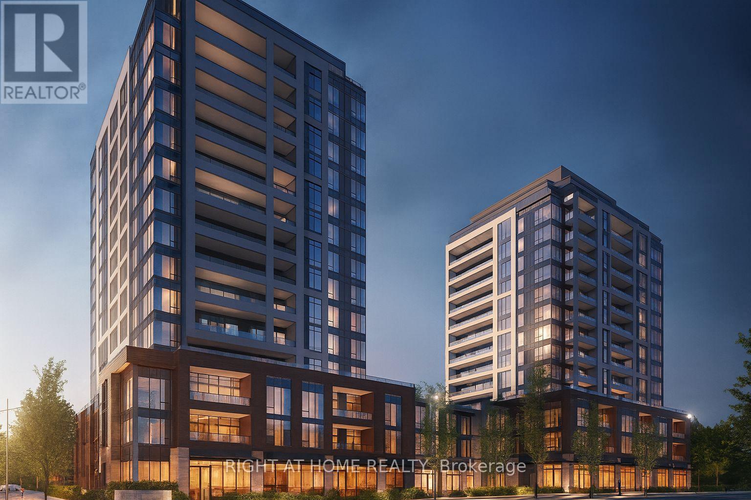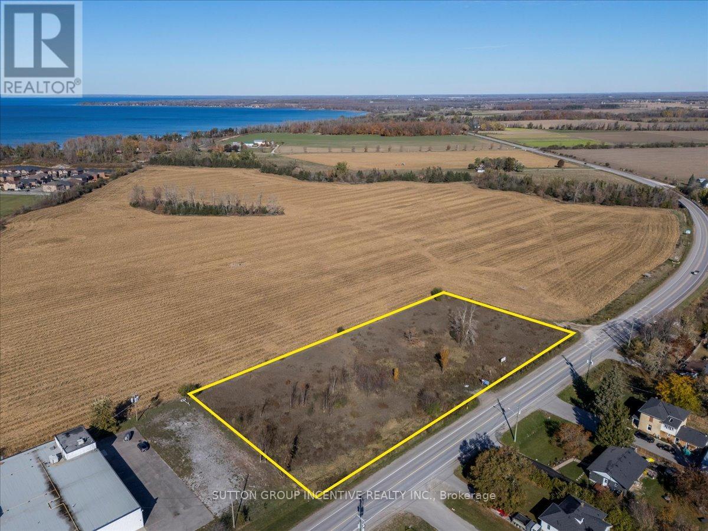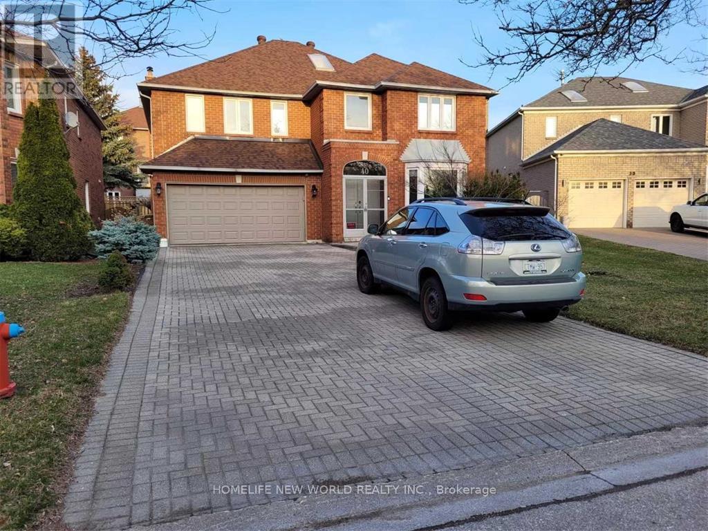405 - 1037 The Queensway
Toronto, Ontario
Welcome to Verge, a vibrant new condominium community at the dynamic corner of Islington Avenue and The Queensway. Crafted by RioCan Living, this modern development features thoughtfully designed suites with elegant and sleek finishes. This rare high-floor 3 Bedroom corner suite faces South and West, open terrace, offering abundant sunlight and sweeping city views. Designed by the award-winning Design Agency, the suite features: 9 ft. smooth ceilings, kitchen with quartz countertops, Integrated stainless-steel appliances Modern porcelain-tile in both bathrooms, stacked washer & dryer, Smart-home features including smart thermostat, keyless entry & 1Valet technology. Residents enjoy an impressive selection of amenities: Double-height lobby with 24/7 concierge Fitness Centre & yoga studios, Co-working spaces, Content creation studio, Cocktail lounge & party room. Expansive outdoor terraces with lounge seating, BBQs, games area & kids' play zone. Ideally located steps to TTC routes with easy access to GO transit, Gardiner Expressway, and Hwy 427. Nearby are cafés, variety of excellent restaurants, boutiques, Sherway Gardens, waterfront parks, schools, and Humber College. Live in style and comfort. (id:50886)
Right At Home Realty
517 - 500 Plains Road
Burlington, Ontario
Welcome to your new home in the prestigious Lasalle area! mid rise apartment open concept living with access to great amenities including: Fitness & Yoga Studio, party room with chef's kitchen and a beautiful roof to terrace! Relaxation &convenience all ion one location. (id:50886)
RE/MAX Real Estate Centre Inc.
406 - 25 Fairview Road W
Mississauga, Ontario
Sleek Living with Spectacular South Views in the heart of Mississauga, where refined living meets modern convenience. This spacious two bedroom, two-bathroom residence offers over 1,000 square feet of well-designed living space, featuring an open-concept layout, abundant natural light, and south-facing views. This suite includes two full bathrooms (Primary Bedroom is a 5 Piece Ensuite) , two privately owned underground parking spaces, and a secure storage locker. Enjoy peace of mind with on-site security service provided daily from 3:30 p.m. to 3:30a.m.This building offers an outstanding collection of amenities designed to elevate your lifestyle. Enjoy access to an indoor swimming pool, hot tub, sauna, two furnished guest suites, a fitness centre, rooftop lounge with panoramic views, and a party room perfect for entertaining. This prime location places you just minutes from Square One Shopping Centre, Celebration Square, restaurants, parks, and Mississauga's vibrant downtown core. Commuters will appreciate easy access to Major Highways QEW, 401, GO Transit and the upcoming Hurontario Light Rail Transit, providing quick connections to Toronto and beyond. Conveniently located near Trillium Health Partners Mississauga Hospital, offering quick access to leading healthcare services. Whether you are seeking comfort, convenience, or an enhanced urban lifestyle, this residence delivers on all fronts. Do not miss your chance to own a home that offers both exceptional value, lifestyle and enduring appeal. Easy to Show. (id:50886)
Sotheby's International Realty Canada
25 - 4171 Glen Erin Drive
Mississauga, Ontario
Centrally Located Townhome in a Highly Desired Complex! Welcome to this bright and well-maintained townhouse featuring hardwood flooring on the main level, an extra-large patio door, and abundant natural light throughout the living and dining areas. The second floor offers three generous-sized bedrooms and a full washroom, ideal for a growing family. The finished basement includes a cozy gas fireplace, perfect for recreation and family gatherings. Enjoy two parking spaces for your convenience. Perfectly located just 10 minutes to Square One Shopping Centre, 8 minutes to the University of Toronto - Mississauga Campus, and close to Highway 403, Credit Valley Hospital, and Erin Mills Town Centre. This home offers unbeatable convenience and easy access to all major amenities. Condo fees include water, building insurance, parking, and common area maintenance. The complex is professionally managed, ensuring top-notch maintenance and care. An ideal home for young and growing families looking for comfort, location, and lifestyle! (id:50886)
Century 21 People's Choice Realty Inc.
152 First Street
Nipigon, Ontario
3-bedroom, 1-bath home on a large lot backing onto a ravine area with a collapsed foundation on the north side. Next door, 150 First Street is also available, offering the opportunity to combine two properties with deep lots. Whether you’re looking for a project or the perfect spot to build your own style of home, this property presents plenty of potential. Visit www.century21superior.com for more info and pics. (id:50886)
Century 21 Superior Realty Inc.
34 Enford Crescent
Brampton, Ontario
Bright and spacious 3 bedroom and 3 bath detached home located in Northwest Brampton. The property is loaded with upgrades. The property is very conveniently located with access to public transit, schools, shopping plazas. Live in a family friendly neighborhood. The property is vacant. This Lease is up to October 31, 2026. The lease term cannot be extended. (id:50886)
Right At Home Realty
32 Cathcart St
Sault Ste. Marie, Ontario
Welcome to 32 Cathcart Street! This home boasts a great floor plan, open flow dining/living, spacious kitchen with bonus space overlooking backyard. Upstairs features 3 beds & a full bathroom. Basement houses laundry and loads of storage. Some waterproofing dimple board has been installed, natural gas forced air furnace, fenced back yard with a spacious garage! (id:50886)
Exit Realty True North
1401 - 234 Albion Road
Toronto, Ontario
LOCATION, LOCATION, LOCATION - Only 4 minutes from Hwy 401! This bright 2-bedroom condo features an open-concept layout and a large balcony with unobstructed views of the downtown skyline and CN Tower. The primary bedroom offers its own ensuite bathroom and a walk-in closet. Enjoy the convenience of in-suite laundry with added storage shelving.Just steps away is the scenic Pan Am Trail, connecting to the Humber River Trail and offering kilometres of walking and cycling paths. Parks, ponds, and green spaces surround the area, giving you plenty of opportunities to enjoy the outdoors right at your doorstep.Prime Convenience: TTC at the door, quick access to Highways 400, 401, and 427, only 10 minutes to Yorkdale Mall and Humber River Hospital, and 25-35 minutes to downtown Toronto.Building Amenities: Outdoor pool, gym, sauna, and party/meeting room.Perfect for first-time buyers, families, or anyone looking for a home that blends nature-filled surroundings with urban accessibility. (id:50886)
Homelife/miracle Realty Ltd
327 Old Muskoka Road
Orillia, Ontario
Landlord Willing To Build Up To A 2-Storey, 14,544 SQFT Child Care Centre For A Long-Term A++ Tenant. Triple Net Lease With Institutional I3 Zoning & Lot Services Already In Place. Ideal Opportunity For A Child Care Operator Seeking A Custom-Built Facility In A Strong, Family-Oriented Area. Located In A Great Neighborhood With Fantastic Lake Views From The Site. Just 9 Minutes To Walmart, Home Depot, Metro, Best Buy, And Starbucks, And Only 29 Mins To Barrie, 1 Hour To Vaughan, And 1 Hour 40 Mins To Toronto. (id:50886)
RE/MAX Hallmark Realty Ltd.
301 - 715 Davis Drive
Newmarket, Ontario
Welcome to Kingsley Square, Newmarket's newest condo community where location is truly unmatched. This brand-new 1-bedroom + den suite with 1.5 baths offers modern living just steps from everything you need. Enjoy exceptional building amenities including a fully equipped gym, stylish party room, and outdoor patios with BBQ areas.Situated minutes from Southlake Hospital, Costco, Upper Canada Mall, Highway 404/400, and the GO Train, this is the perfect blend of convenience and lifestyle. Don't miss the opportunity to live in a vibrant, walkable neighbourhood with every amenity at your doorstep. (id:50886)
Right At Home Realty
0 Mara Road
Brock, Ontario
A rare 2.05 acre infill parcel in Beaverton (Township of Brock, Durham Region) positioned for multi-residential development or a strategic land-bank hold. Beaverton is the Region's northern lakeside community on Lake Simcoe with a traditional downtown, an approved waterfront plan focused on activation and connectivity, and a clear policy framework guiding compact growth in its urban area. Developers and land bankers gain scale, frontage, and flexibility on a site that fits the township's small-scale, low-rise character while meeting regional housing targets. This is an excellent opportunity to own & develop in the heart of Beaverton minutes from the shores of beautiful Lake Simcoe, surrounded by new development and residential. Land is zoned "D" for Residential "Development", which currently allows for Single Family Residential, but within the Official Plan, could mean a future possible rezoning opportunity to allow for 28 freehold town homes or 80 unit mid-rise condo (or rental) development (based on allowable density). Property boasts 445' feet of frontage on Mara Road and located close to everything the quaint town of Beaverton has to offer, including grocery, dining, waterfront, arena and town harbour. Beer Store and Home Building Centre just meters from the property line. Land is flat and relatively clear making a quick start project. Easy commuting, located just a short drive from Highway 12, a direct route to the GTA. Please see concept drawings and further information related to this opportunity within brochure link. (Municipal address may change upon site plan approval). Listed at $1.75M, the property is immediately available and priced to move. (id:50886)
Sutton Group Incentive Realty Inc.
40 Ashdown Crescent
Richmond Hill, Ontario
Prestigious Neighborhood, Upgraded And Well-Maintained House (4 Bdrms & 5 Washrooms), 3300+ Sqf On A Huge Pie Lot At A Quiet Cres. Interlocking Driveway & Walkway, Prof Landscaping, Fully Fenced Yard.$$$ Spent On Upgrade. Modern Kitchen, High End Appliances, Grand Foyer, Skylit Over Spiral Staircase, Lots Of Sunshine, Cornice Moulding, Wainscotting. Splendid Back Yard With Gazebo. No Side Walk, Extra Long Driveway, Can Park 6 Cars. You Will Love It! (id:50886)
Homelife New World Realty Inc.

