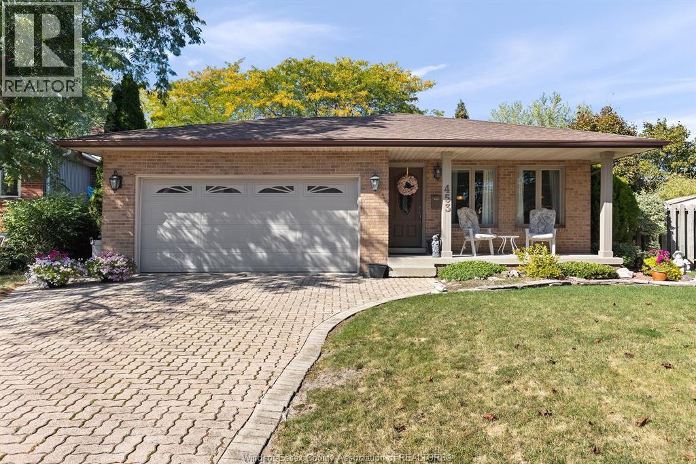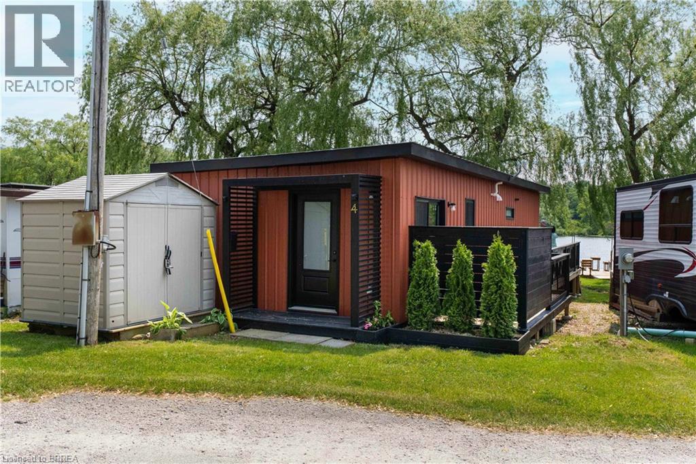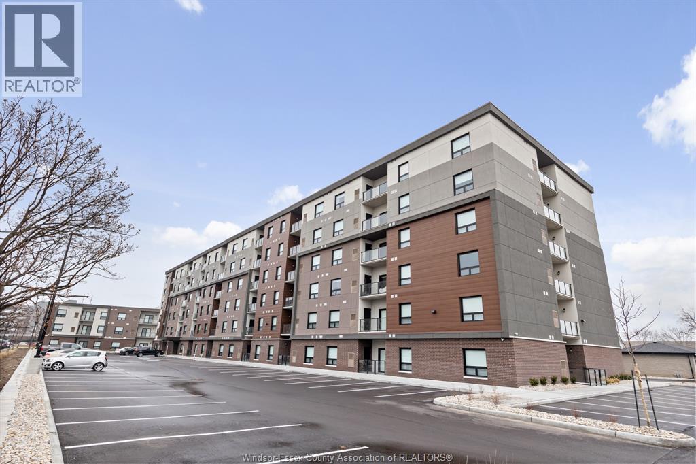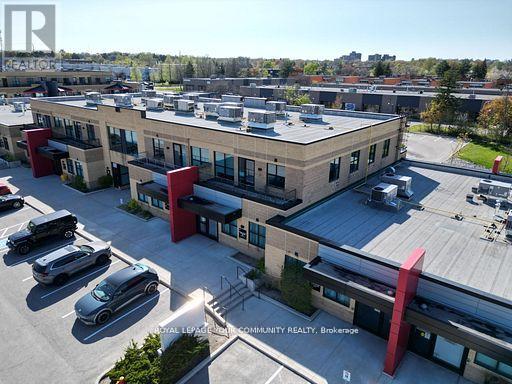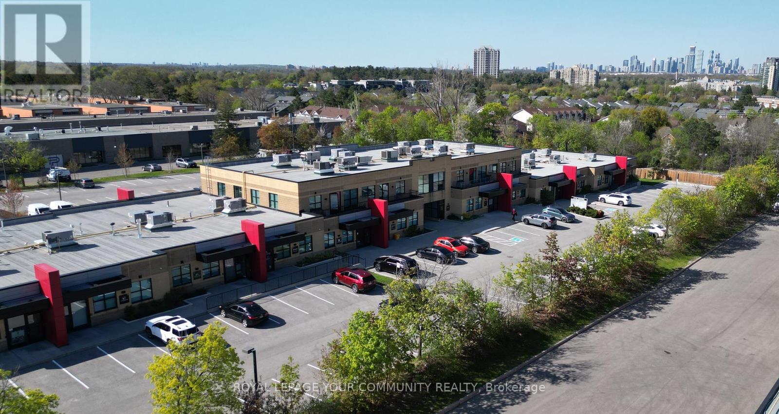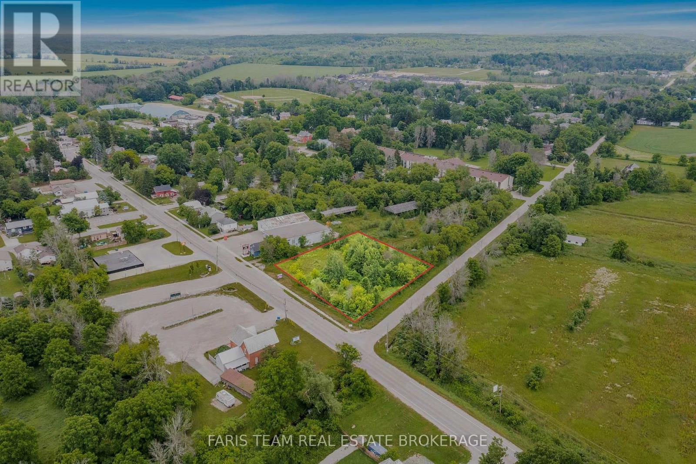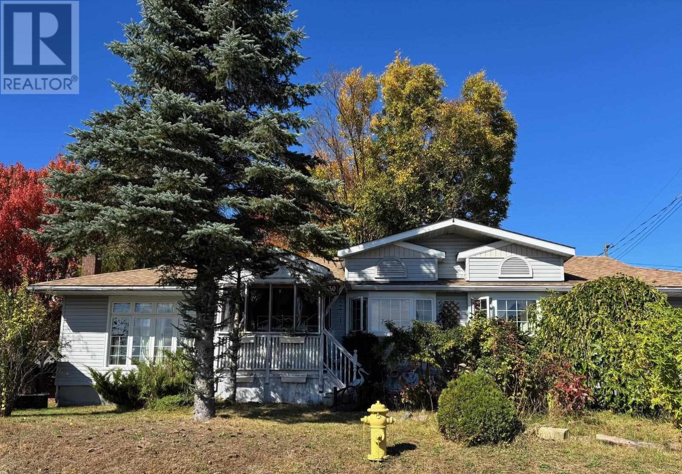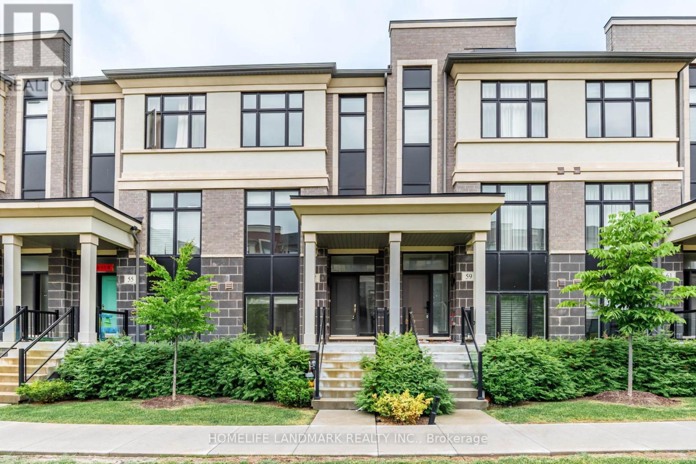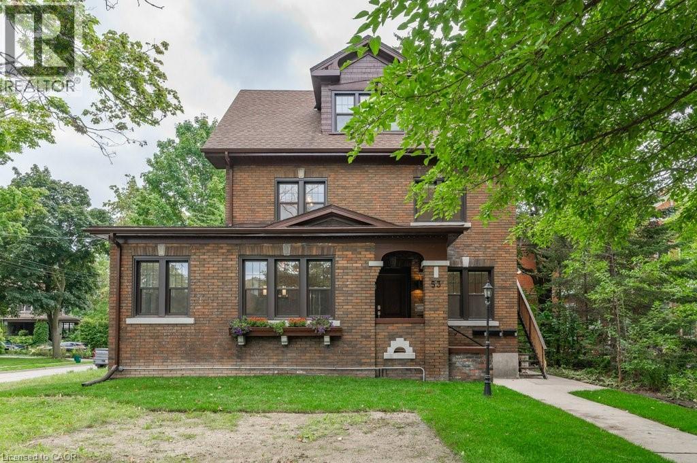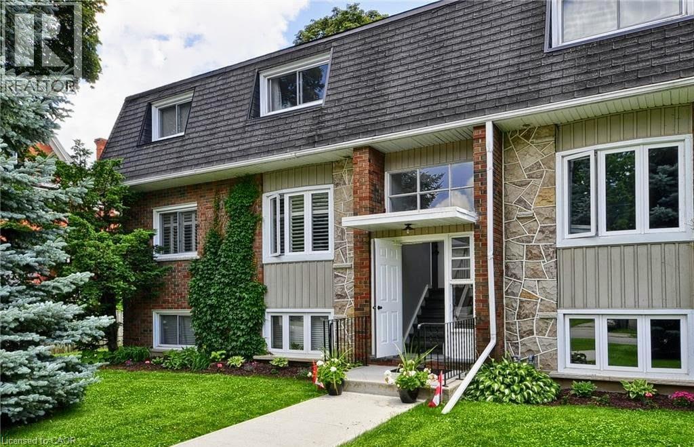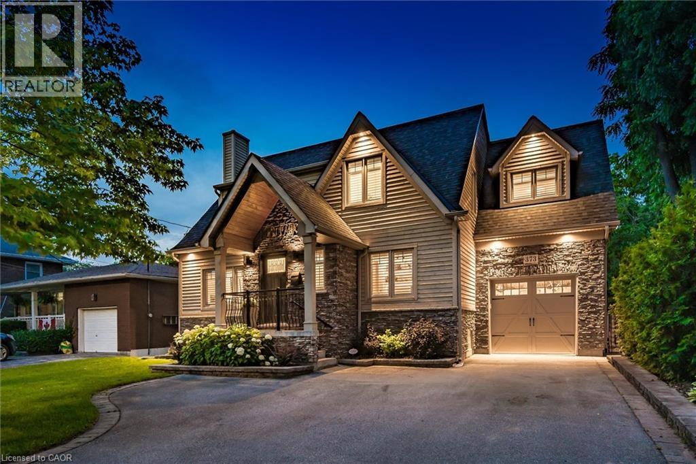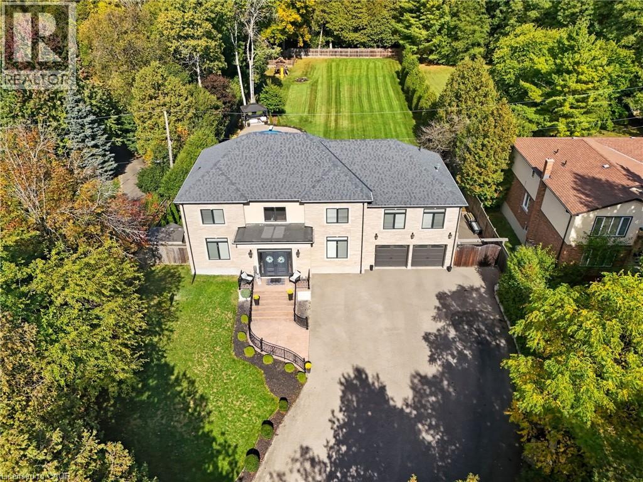453 Amberly Crescent
Tecumseh, Ontario
TRUE PRIDE IN OWNERSHIP WITH THIS 4LVL BACKSPLIT WTIH 3 BEDROOMS, 2 FULL BATHS, DOUBLE GARAGE, COVERED FRONT PORCH, EAT-IN KITCHEN AND MORE. Beautifully landscaped and walking distance to parks, schools, shopping and church. A welcoming community to live on a quiet crescent! Approximately 2494 sq ft in total, with finished Family rm w/gas fireplace, play room or make into 4th BDRM. 4th. LVL is finished w/games room, laundry, loads of storage, and utility area. All appliances ""as is condition"". Rear yard with perennials and all fenced. Patio with gazebo, gas line for barbeque. So a complete package of a HOME! (id:50886)
Deerbrook Realty Inc.
99 Fourth Concession Road Unit# 4
Burford, Ontario
Welcome to Twin Springs – your waterfront escape just a short drive from Brantford, Hamilton, Woodstock, KW, Guelph, and Oakville. Built in 2022, this beautifully designed modular home offers modern comfort in a peaceful natural setting. Enjoy custom kitchen cabinetry with soft-close doors, granite countertops, and stainless steel appliances including a propane gas range. The open-concept interior features luxury vinyl plank flooring throughout, and a spacious bathroom with a double sink vanity and a walk-in shower. Wake up to tranquil pond views from the primary bedroom or unwind on the wraparound deck. Complete with a floating dock and 100-amp electrical service, this home is ideal for seasonal living—spend up to 6 months a year soaking in the serenity of waterfront life. Excellent Airbnb potential! Don't miss this unique opportunity for serene waterfront living. (id:50886)
Royal LePage Action Realty
11870 Tecumseh Road East Unit# 216
Tecumseh, Ontario
** GARAGE INCLUDED IN PRICE ** Tecumseh Gateway Tower, luxury newer, 2 bedroom and 2 bathroom condominium leases located right in the heart of Tecumseh! Walking distance from shopping, medical facilities, restaurants, grocery stores, and parks the new Next Star Battery plant and so much more. Quick access to EC Row Expressway and the City of Windsor. Tecumseh Transit is available and Windsor busing is close by. The building features double elevators, party room and fitness room. Suites include luxury vinyl plank and porcelain tile flooring, soaring ceilings, quartz countertops, contemporary kitchens with crown moulding, stainless steel appliances, spacious balconies and in-suite laundry. Utilities are in addition to monthly rent. One pet under 25 lbs. Application and credit check required. ** PHOTOS FROM ANOTHER UNIT, MAY NOT BE EXACTLY AS SHOWN ** (id:50886)
Remo Valente Real Estate (1990) Limited
28 - 2155 Dunwin Drive
Mississauga, Ontario
Prime opportunity for businesses seeking a modern, versatile built-out office condo in the heart of the Erin Mills area. This offering has options to purchase units between 1,353 SF, 2,706 SF or the total combined area of 4,059 SF. This professionally finished office space includes outdoor balconies for each unit. Zoning permits a variety of offices uses. Conveniently located at Dundas Street West and Erin Mills Parkway, the property offers easy access to major highways 403 and QEW, public transit, restaurants, and other key amenities. Amazing for businesses seeking flexibility and convenience, with its versatile layout, strategic location, and modern amenities. A must see! (id:50886)
Royal LePage Your Community Realty
28,31-32 - 2155 Dunwin Drive
Mississauga, Ontario
Prime opportunity for businesses seeking a modern, versatile built-out office condo in the heart of the Erin Mills area. This offering has options to purchase units between 1,353 SF, 2,706 SF or the total combined area of 4,059 SF. This professionally finished office space includes outdoor balconies for each unit. Zoning permits a variety of offices uses. Conveniently located at Dundas Street West and Erin Mills Parkway, the property offers easy access to major highways 403 and QEW, public transit, restaurants, and other key amenities. Amazing for businesses seeking flexibility and convenience, with its versatile layout, strategic location, and modern amenities. A must see! (id:50886)
Royal LePage Your Community Realty
19 Sturgeon Bay Road
Severn, Ontario
Top 5 Reasons You Will Love This Property: 1) Ideally positioned off two major highways and is located at the main entry point to the rapidly growing and vibrant Coldwater community, providing high potential for future development and long-term growth 2) The current zoning permits a wide range of commercial and mixed-use applications, presenting diverse opportunities for retail, office spaces, or a combination of both, making it perfect for businesses seeking a dynamic and high-traffic environment 3) A zoning change to residential use could be a viable option, subject to township approval, offering potential for both immediate and long-term strategic development 4) With site plan approval in place, this property is primed for quick development into a 9,000 square foot commercial complex, alternatively, it can be secured as a land bank investment to benefit from future value growth in this booming area 5) Immediate possession is available, giving you the flexibility to kick off your project without delay or simply hold the land for future appreciation in a rapidly evolving market, adding to its strategic appeal. (id:50886)
Faris Team Real Estate Brokerage
30 Denison Rd
Elliot Lake, Ontario
Great curb appeal on a corner lot with plenty of parking awaits you in this 3 bedroom bungalow. Offering a bright and functional layout with open concept living and dining area. Basement area offers a large rec. room space with a gas fireplace for ambiance and awaits your personal touch. Conveniently located second bathroom. Bonus room to use as you wish. Located in a quiet Family friendly neighborhood that is close to schools, public transit and nature. Quick closing possible! Make this one your forever home. (id:50886)
Royal LePage® Mid North Realty Elliot Lake
57 Wuhan Lane
Markham, Ontario
Stunning Trendi Townhome Offering 4 Spacious Bedrooms, 4 Bathrooms & Double Car Garage With Elegant Brick & Stone Exterior. Approx 2,262 Sq.Ft. Of Total Living Space Incl 321 Sq.Ft. Finished Basement & 22 Sq.Ft. Open Area As Per Builders Plan. Open-Concept Main Floor With 10 Ceilings & Pot Lights, 9 Ceilings On Upper Level. All Flooring Throughout, Upgraded Bathroom Tiles, Freshly Painted. Elegant Oak Staircase Leads To A Modern Kitchen W/ Extended Cabinetry, Granite Counters, S/S Appliances & Centre Island. Bright Living/Dining Area W/ Walk-Out To Balcony. Primary Retreat Features W/I Closet, 5-Pc Ensuite & Private Balcony. Builder-Finished Basement Adds Valuable Living Space, Ideal As A Rec Room, Home Office Or Guest Suite. Direct Access From Garage. Nestled In A Highly Sought-After Family-Friendly Community Surrounded By Parks, Playgrounds, Trails & Top-Ranking Schools. Easy Access To Public Transit, GO Train, Major Highways & Everyday Amenities. Minutes To Supermarkets, Shops, Dining & Markville Mall. Move-In Ready Home Combining Comfort, Style & Convenience! (id:50886)
Homelife Landmark Realty Inc.
53 Margaret Avenue Unit# Unit A
Kitchener, Ontario
Available December 1. Stunningly renovated 2-bedroom plus sunroom apartment in a charming century triplex in Kitchener’s sought-after Heritage Olde Berlin Town. This bright, energy-efficient ground-floor unit features insulated exterior walls, new windows with rolling blinds, and modern wood-look vinyl flooring throughout. The open-concept kitchen boasts a stone countertop, island, and stainless steel appliances including fridge, ceramic-top stove, microwave with rangehood, and dishwasher. The bathroom has a sleek glass shower, and in-suite front-load washer and dryer are included. Enjoy exclusive use of the front porch. One parking spot is included. Tenants pay all utilities via separate gas, water, and electricity meters. Perfectly located on a quiet tree-lined street, just steps from Civic Centre Park, Kitchener Public Library, The Registry Theatre, Centre In The Square, and Kitchener Market. Walk to the Innovation District, Victoria Park, McMaster School of Medicine, UW School of Pharmacy, and the future transit hub connecting GO Train, Via Rail, and ION LRT. Close to tech hubs including Google, Desire2Learn, Communitech, Manulife, plus shops, restaurants, cafes, and City Hall. This is one of three units in a triplex—not the entire house. (id:50886)
Solid State Realty Inc.
233 Westminster Drive S Unit# 14
Cambridge, Ontario
Welcome to 233 Westminster Drive S, Unit 14 — a cozy studio apartment available to rent December 1. This bright and affordable unit offers easy living with a practical layout, 4-piece bathroom, and on-site parking. Located in a quiet, well-maintained building close to shopping, transit, and parks. Available December 1st. Rent plus Hydro (Heat/Water Included) (id:50886)
RE/MAX Real Estate Centre Inc. Brokerage-3
373 Torrance Street
Burlington, Ontario
This exceptional 4-bedroom, 4-bath home offers 4,399 sq.ft. of total living space (3,380 sq.?ft. above grade) on a beautifully landscaped 231 foot deep lot—just steps from the lakefront, Downtown Burlington and the Waterfront Trail. The resort-style backyard features a 20’ x 40’ heated saltwater pool with 3 waterfalls, integrated steps, and underwater lighting, plus a Beachcomber Leep 500 hot tub, pergola with ShadeFX retractable canopy, Napoleon fireplace, and covered outdoor kitchen with cedar ceiling, ceiling fan, built-in Napoleon BBQ, fridge, and storage drawers. Landscape and pool lighting is app-controlled, and change and storage rooms complete the outdoor retreat. Inside, enjoy hardwood floors on both main and upper levels. The formal living room includes a gas fireplace, and a private office offers custom lighted built-ins. The chef-inspired kitchen is open to the dining area and boasts a BlueStar 6-burner double oven, Vent-a-Hood, and Electrolux Icon side-by-side fridge/freezer and walk-in pantry. The great room stuns with 12’ ceilings, a wall of windows, built-in cabinetry, indoor/outdoor fireplace, in-wall/ceiling Home Theatre speakers and a hidden media room. Upstairs, the spacious primary suite features a custom walk-in closet and spa-like ensuite. Bedroom two has its own 3-pc ensuite and custom walk-in closet. Bedrooms three and four share a large family bath. In addition, the upstairs features a custom walk-in linen closet. The finished lower level includes a pool table, builtin cabinetry with wet bar rough-in, wine cellar, studio, and sitting area. Additional features: Sonos sound system (app-controlled), Lutron Caseta lighting with app control), Rainbird irrigation, Nest thermostat, security system, central vac (with kitchen toe-kick), attached garage with mud room/yard access, and driveway parking for 6 vehicles. Book your private showing today! (id:50886)
Right At Home Realty
855 Avenue Road
Cambridge, Ontario
Imagine driving down one of the regions most scenic winding roads to your custom built dream home! This is where a prime location meets executive living. Built in 2016, this custom 5 bedroom and 5 bathroom home delivers 5873 square feet of finished living space, and sits prominently on nearly an acre of manicured lawn and gardens. Privacy is ensured by the fully fenced yard which is further surrounded by a tall, mature woodland. Step inside the solid wood double doors to your grand foyer and staircase. The main floor, with 10’ ceilings and solid wood trim, offers a living room and family room, formal dining room, and a chef’s kitchen complete with 5 appliances and granite counters. The large dinette is accented by oversized windows and patio doors that open to a quiet backyard oasis featuring a heated inground pool, poured concrete patio and a playground. The second level boasts a sunken master bedroom with oversized walk in closet and luxury ensuite bathroom. Five large bedrooms total, two 4-pce bathrooms and a laundry room completes this floor to provide spacious and private quarters for the whole family. The finished rec-room boasts a 3-piece bathroom, a rough in for a second kitchen or bar. Parking for family and guests is never an issue with the heated and insulated massive double garage and oversized triple wide driveway, with parking for 10 cars and extra room for your RV. Walking distance to the scenic trails of Shade Mills Conservation Area and a 5 minute drive to the 401. It doesn't get better then this! (id:50886)
RE/MAX Twin City Realty Inc.

