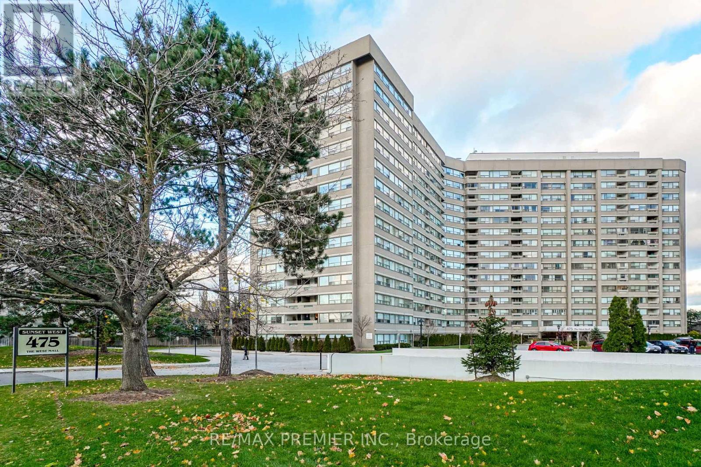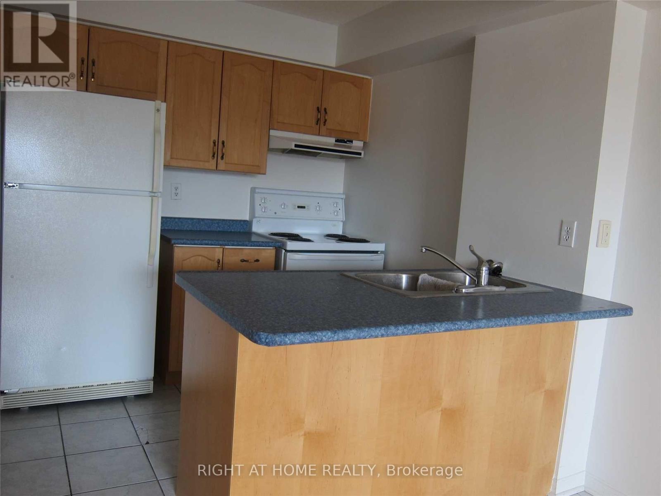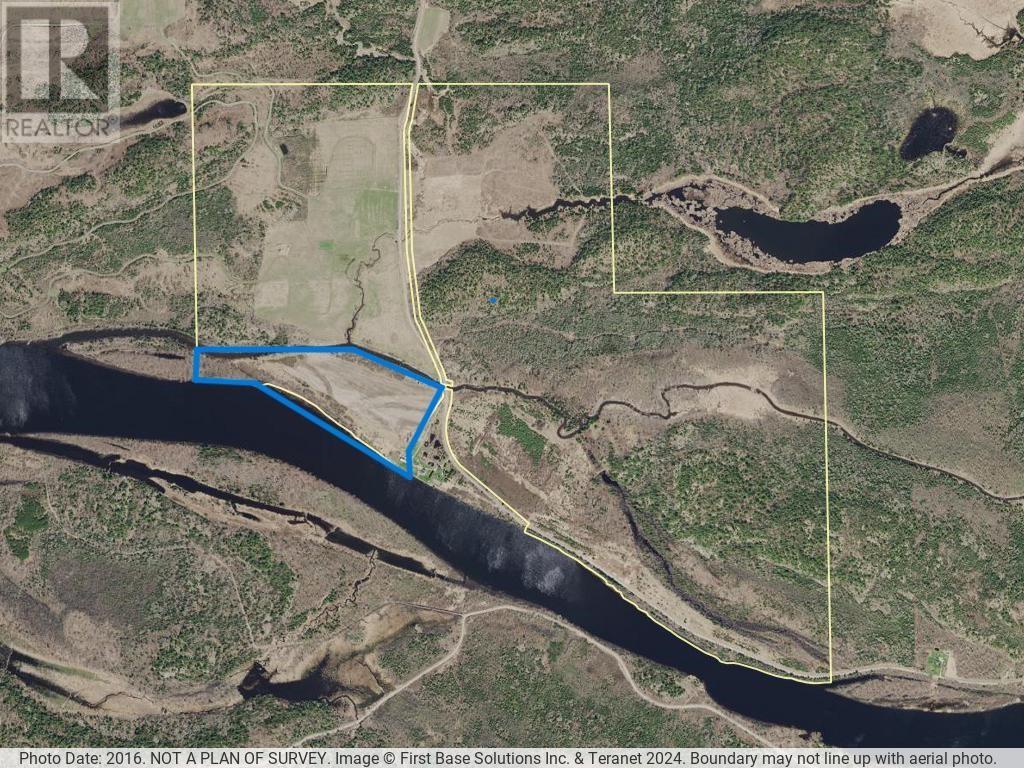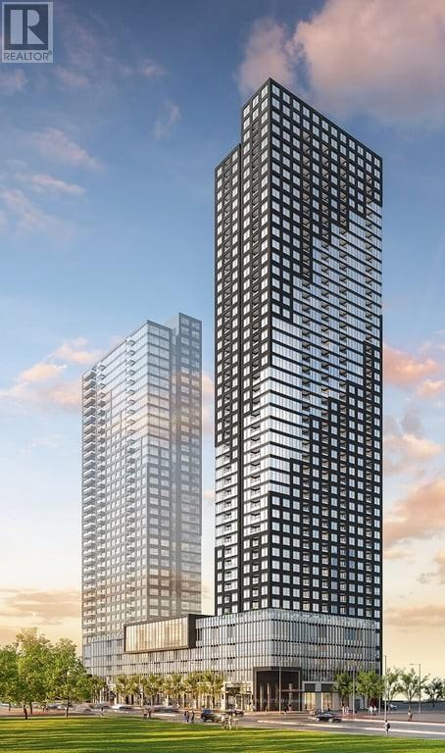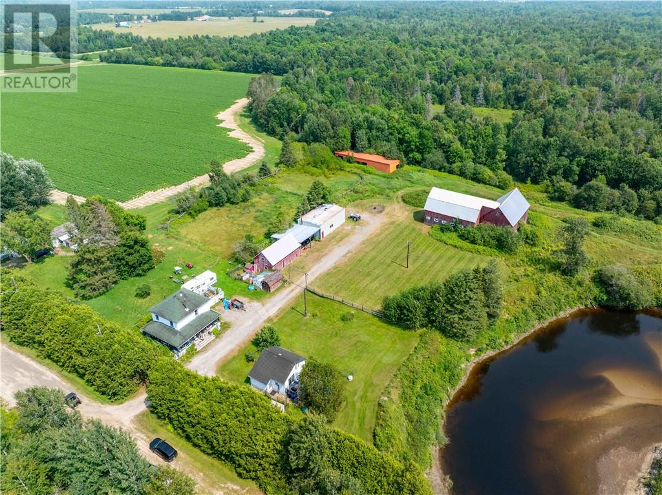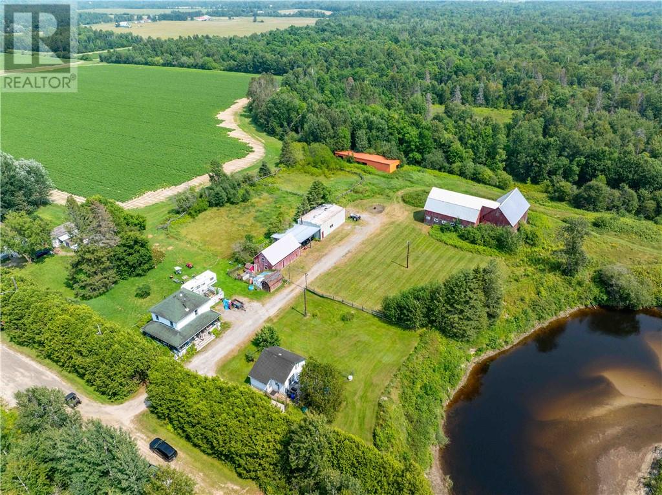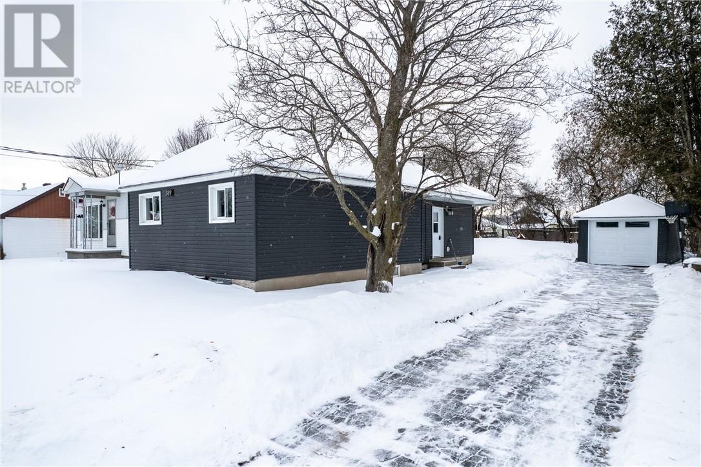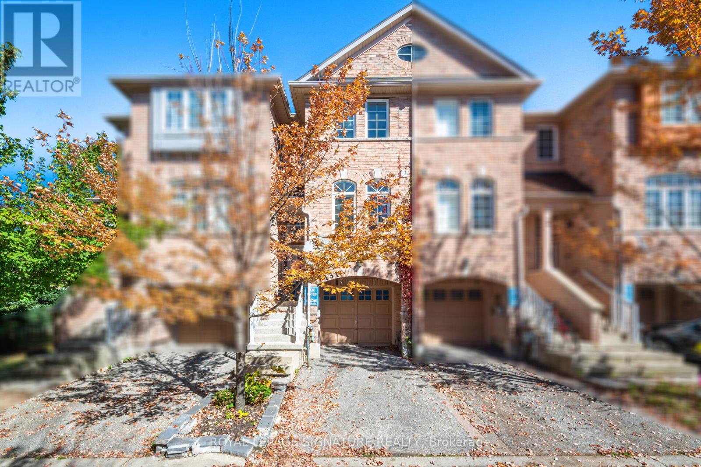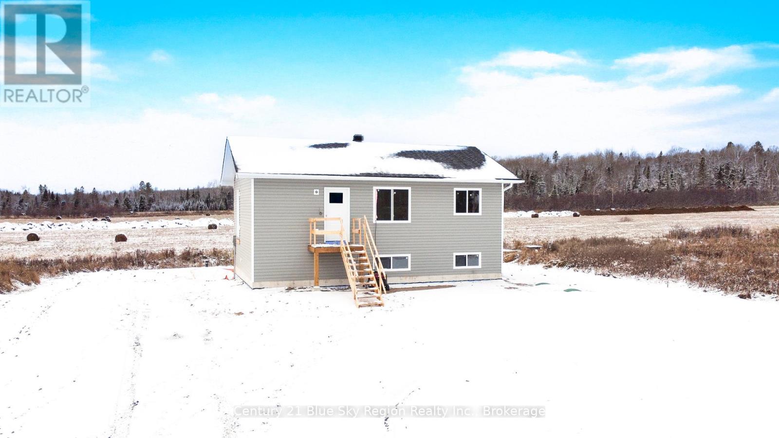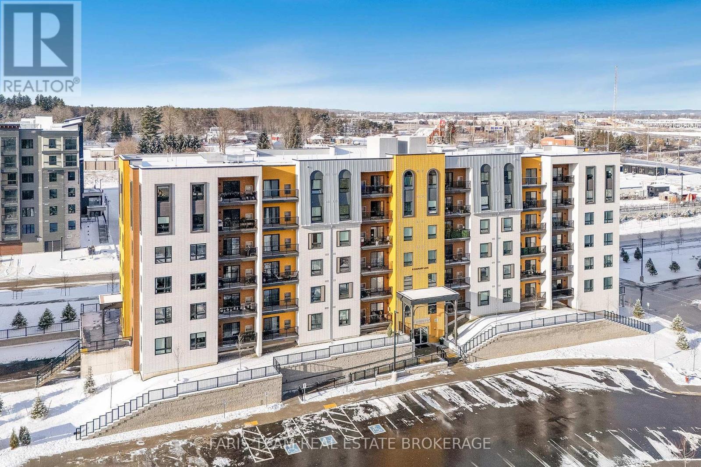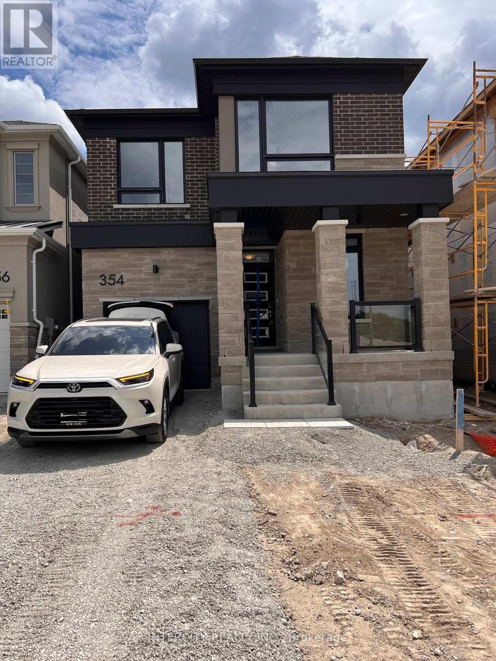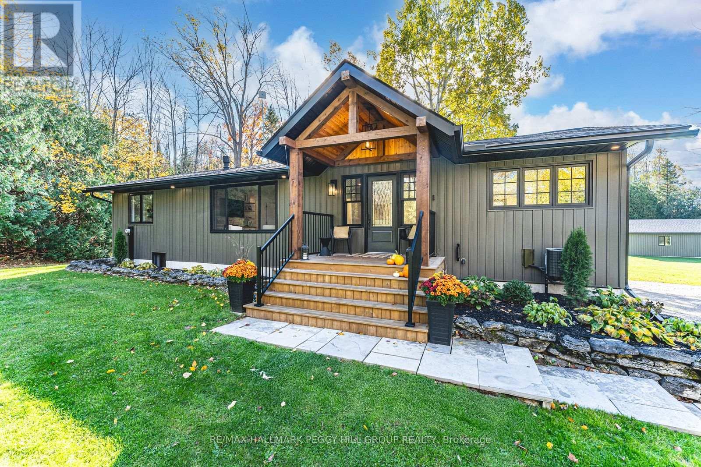1602 - 475 The West Mall
Toronto, Ontario
Very well laid out 2-bedroom plus den Condo Apartment. Total square footage is 1,301 sq. ft. New kitchen with Quartz countertops and Stainless Steel Appliances. Semi-ensuite bathroom w/granite counter and undermount sink. Very well-maintained building and all-inclusive maintenance fees. One underground parking space for exclusive use. Gorgeous views from the windows and open balcony. Minutes to the airport, shopping, TTC, 427, 401, Gardener. (id:50886)
RE/MAX Premier Inc.
208 - 32 Tannery Street
Mississauga, Ontario
Cozy 1 Bdrm With Ensuite Laundry And Balcony In Boutique Building. Walk To Shopping & Schools, Streetsville Go Train. Transit. 5 Appliances, Ensuite Laundry. Parking Included. Heat & Hydro Is Extra (id:50886)
Right At Home Realty
. River Rd
Walford, Ontario
ONCE IN A LIFE TIME FOR LAND OF THIS SIZE ON THE SPANISH RIVER BECOME AVAILABLE (id:50886)
Royal LePage® Mid North Realty Blind River
1009 - 395 Square One Drive
Mississauga, Ontario
half off the first month if booked by the 15th!!! Welcome to STAK36 Condo, Mississauga's newest destination for stylish urban living. This modern suite offers a bright and spacious open-concept layout with floor-to-ceiling windows, creating an inviting and comfortable atmosphere. The contemporary kitchen is equipped with high-quality stainless steel appliances, sleek cabinetry, and ample counter space - perfect for cooking and entertaining. The living and dining area extends to a private balcony, ideal for enjoying city views and fresh air. The well-sized bedroom offers excellent closet space, and the spa-inspired bathroom is designed with elegant, modern finishes. For added convenience, the unit comes with one locker for extra storage. Situated in the heart of Mississauga City Centre, this prime location places you steps away from Square One Shopping Centre, Celebration Square, Sheridan College, and a wide variety of restaurants, cafes, and entertainment options. Commuting is seamless with easy access to Highways 403, 401, and QEW, as well as public transit and the upcoming Hurontario LRT. Residents also have access to premium building amenities, including a fully equipped fitness centre, stylish party room, concierge services, and more. This exceptional condo offers the perfect blend of comfort, convenience, and contemporary living - an ideal home for professionals, students, or anyone looking to experience the best of Mississauga. (id:50886)
Royal LePage Signature Connect.ca Realty
1891 Morgan Road
Chelmsford, Ontario
Situated along the Vermilion River, this rare 60-acre property combines privacy, versatility, and waterfront living. With two detached homes, multiple outbuildings, and open space for agricultural or recreational use, it’s ideal for hobby farming, equestrian pursuits, or multi-generational living. The main residence offers approximately 1,200 sq. ft. with 2 bedrooms and 1 bathroom, while the second home is approximately 700 sq. ft. with 1 bedroom and 1 bathroom — perfect for extended family, guests, or rental income. A former horse barn and large run-in shed provide ample space for livestock, while several storage buildings add flexibility for equipment or feed. The 24’ x 42’ detached workshop is ideal for mechanical work, woodworking, or additional storage. A hidden cabin tucked away on the property offers a quiet retreat or potential project space. Both homes share a dug well and septic system. The land offers a mix of open pasture, wooded areas, and river frontage, creating endless opportunities for farming, recreation, or simply enjoying the peace of rural living. Adding to its uniqueness, this property has been featured in both a film and a television series — a rare claim for any rural property. Whether you’re seeking a working farm, an income-generating investment, or a private escape, this Chelmsford acreage delivers a blend of space, function, and charm that’s difficult to find. (id:50886)
Royal LePage Realty Team Brokerage
1891 Morgan Road
Chelmsford, Ontario
Situated along the Vermilion River, this rare 60-acre property combines privacy, versatility, and waterfront living. With two detached homes, multiple outbuildings, and open space for agricultural or recreational use, it’s ideal for hobby farming, equestrian pursuits, or multi-generational living. The main residence offers approximately 1,200 sq. ft. with 2 bedrooms and 1 bathroom, while the second home is approximately 700 sq. ft. with 1 bedroom and 1 bathroom — perfect for extended family, guests, or rental income. A former horse barn and large run-in shed provide ample space for livestock, while several storage buildings add flexibility for equipment or feed. The 24’ x 42’ detached workshop is ideal for mechanical work, woodworking, or additional storage. A hidden cabin tucked away on the property offers a quiet retreat or potential project space. Both homes share a dug well and septic system. The land offers a mix of open pasture, wooded areas, and river frontage, creating endless opportunities for farming, recreation, or simply enjoying the peace of rural living. Adding to its uniqueness, this property has been featured in both a film and a television series — a rare claim for any rural property. Whether you’re seeking a working farm, an income-generating investment, or a private escape, this Chelmsford acreage delivers a blend of space, function, and charm that’s difficult to find. (id:50886)
Royal LePage Realty Team Brokerage
389 Albert Street
Espanola, Ontario
Jam packed with solid updates, super economical, and absolutely move in ready 389 Albert Street should be on your must see list! The main floor offers a great layout featuring a large sunken living room with patio doors to the backyard, a bright kitchen with pantry (appliances included), a 4-piece bath, and three bedrooms. Downstairs plenty more space with rec room, laundry, and utility room. All the heavy upgrades have been completed including shingles (7yrs) siding, exterior insulation, spray foam insulation in the basement, ductwork, drywall, flooring and many new windows (4yrs). A wonderful opportunity for buyers seeking an updated, comfortable home! (id:50886)
Your Move Realty Inc.
7131 Chatham Court
Mississauga, Ontario
Lovely 3-bedroom Townhome in the very desirable Lisgar Neighbourhood and freshly painted throughout. The open concept main floor layout features a spacious kitchen complete with new quartz countertops, a matching backsplash and stainless steel appliances all overlooking the Family size Dining and Living room which boasts a walk out to the deck. The upper level features 3 spacious bedrooms and a full 4 pc bathroom. The lower level Family room walks out to a fully fenced backyard, perfect for outdoor entertaining .Other features include direct entrance from garage and basement laundry and storage area as well as visitor parking. Just steps from Lisgar GO Station, shopping centers, and easy access to major highways, POTL fee of just $95.00 (id:50886)
Royal LePage Signature Realty
201 Talon Crescent
Bonfield, Ontario
Welcome to this affordable starter home by Degagne Carpentry with full Tarion Warranty! This 2-bedroom, 1-bathroom, home features a fully finished upstairs with a bright and open concept living area with a large living room and kitchen/dining area, 2 main floor bedrooms, and 4pc bath. The lower level is unfinished with plenty of room to customize to one's liking with a large rec-room area, potential 3rd bedroom or office space. Roughed in for a 2nd bathroom and mechanical/laundry room. Economical heat pump with forced air and cooling throughout. The exterior offers plenty of room for parking. Located less than 25 minutes to North Bay and in close proximity to Lake Talon and Lake Nosbonsing. If you are looking for peace of mind knowing that you will not have to replace your shingles, windows, septic etc. for years to come, than this is a home to consider. Come see for yourself! (id:50886)
Century 21 Blue Sky Region Realty Inc.
102 - 8 Culinary Lane
Barrie, Ontario
Top 5 Reasons You Will Love This Condo: 1) Second surface parking space available for $25,000 in addition to one owned underground spot, enjoy this rare opportunity to own a spacious two-bedroom corner condo offering exceptional convenience and long-term value, all paired with a 1,207 sq. ft. layout is filled with natural light in every room, including the den, thanks to premium corner exposure and an open-concept design that feels bright and airy 2) Featuring laminate hardwood in the main living areas, upgraded appliances, custom closet and pantry organizers, and an oversized washer and dryer, every detail enhances comfort and style 3) The expansive kitchen offers ample counterspace and storage, while the living and dining areas extend seamlessly to a private balcony with a gas line for barbeques, a true entertainers delight 4) The primary bedroom easily accommodates a king-sized bed, along with a second bedroom perfect for family or guests and a sunlit den providing a flexible space for a home office, gym, or creative retreat 5) Built in 2023, this vibrant community offers top-notch amenities including a fitness centre, basketball court, children's playground, outdoor barbeque areas, and a communal kitchen, all just steps from everyday conveniences. 1,207 fin.sq.ft. (id:50886)
Faris Team Real Estate Brokerage
354 Madelaine Drive
Barrie, Ontario
This beautifully designed 4-bedroom detached home in the highly desirable Painswick South community is filled with natural light and showcases a modern brick and stone exterior, soaring 9 ceilings on both the main and second floors, and a spacious open-concept layout perfect for family living and entertaining. The second floor features a massive laundry room for added convenience, while the main level offers seamless flow between the living, dining, and kitchen areas-ideal for both everyday comfort and hosting guests. Located just steps from a proposed park and future elementary school, this home is also minutes from Barrie South GO Station, Hwy 400, public transit, top-rated schools, restaurants, shopping, Costco, and more. With its stylish design, prime location, and family-friendly features, this home offers the perfect blend of modern living and everyday practicality. (id:50886)
Intercity Realty Inc.
2764 Fairgrounds Road
Severn, Ontario
TURNKEY BUNGALOW ON 2+ ACRES WITH HOT TUB, WALKOUT BASEMENT, DECK & DESIGNER FINISHES! It's easy to describe what the dream home looks like: private acreage, a backyard escape with a massive deck and hot tub, bold curb appeal that turns heads, and a fully finished bungalow with a walkout basement loaded with upscale finishes. This place delivers every single one of those boxes checked! This absolute knockout sits on over two landscaped acres just 15 minutes from Orillia, surrounded by mature trees, apple trees, lush greenery, and trilliums. Expect daily deer sightings, the occasional owl call, and jaw-dropping sunsets. The exterior makes a statement with rich wood beams, black-trimmed windows, board-and-batten-style vinyl siding, and a covered front porch. A detached 4-car garage/shop adds function with a large overhead and separate man door. Over 2,800 square feet of renovated living space showcases crown moulding, pot lights, luxury vinyl flooring, neutral tones, and elevated finishes throughout. The kitchen stuns with white cabinetry, quartz counters, open wood shelving, stainless steel appliances, and a wood-toned island with breakfast bar seating. The dining area is wrapped in black-framed windows and four-panel garden doors, two of which open wide to the deck for serious indoor-outdoor flow. The living room offers everyday comfort with a floor-to-ceiling stone propane fireplace, built-ins, and an inviting layout. The vaulted primary suite pulls out all the stops with wood beam accents, a second fireplace, a walkout, a luxurious 5-piece ensuite, and dual wardrobe systems, plus a closet. Downstairs, the walkout basement adds a bright rec room, full bath, two additional bedrooms, and a gorgeous laundry room with live-edge style counters and subway tile. The backyard is the final exclamation point with an elevated deck, hot tub, wide staircase to the lawn, mature trees, and a storage shed. Nothing overlooked. Nothing left to do. Just move in and start living! (id:50886)
RE/MAX Hallmark Peggy Hill Group Realty

