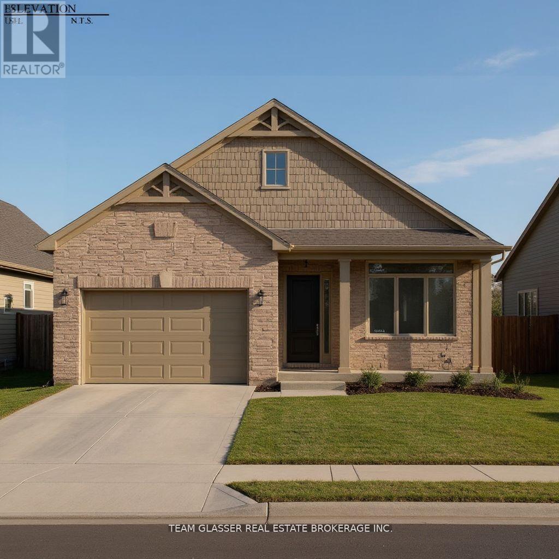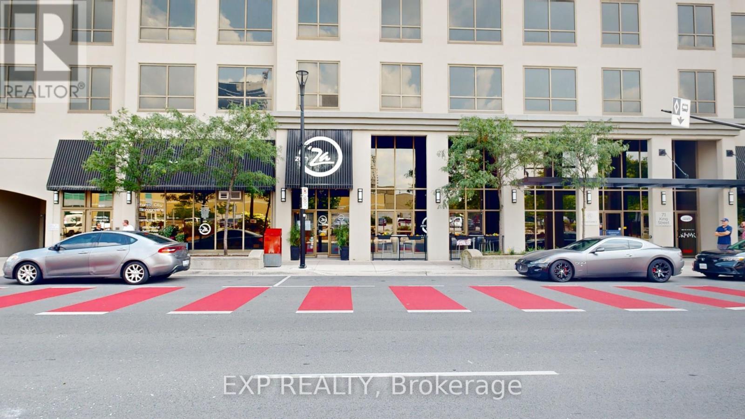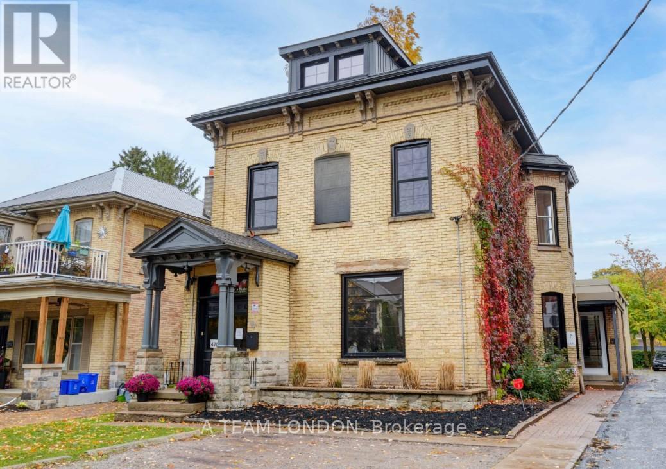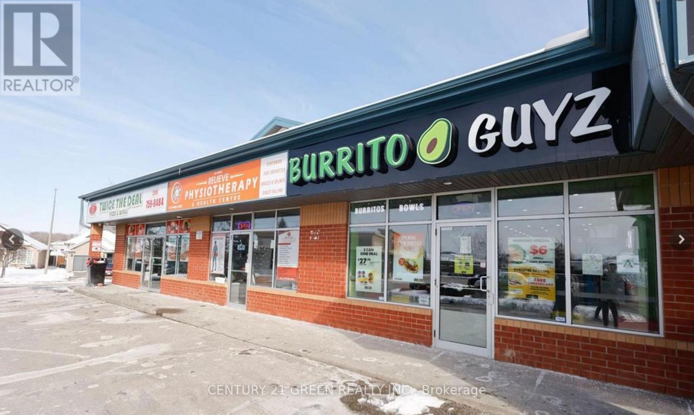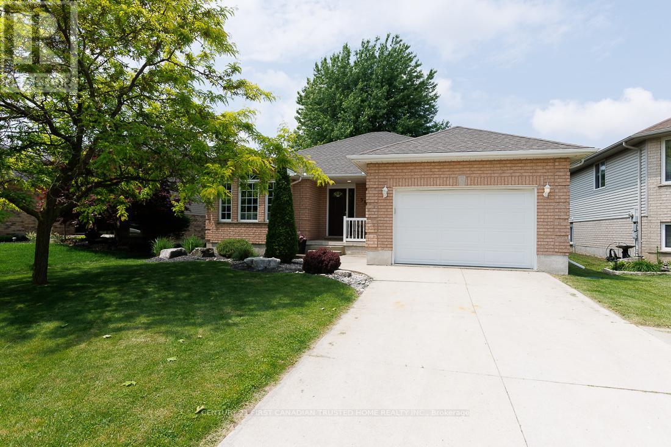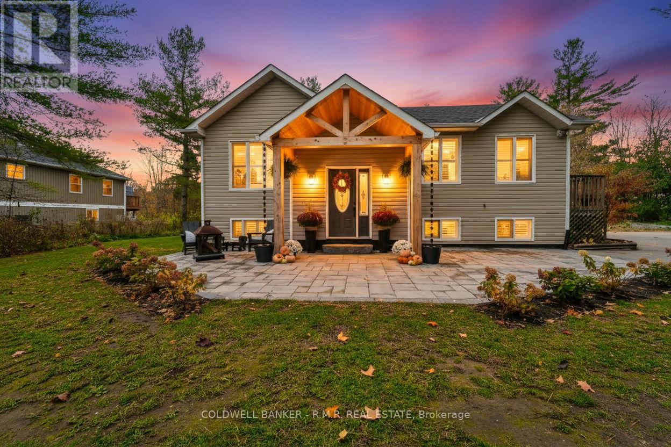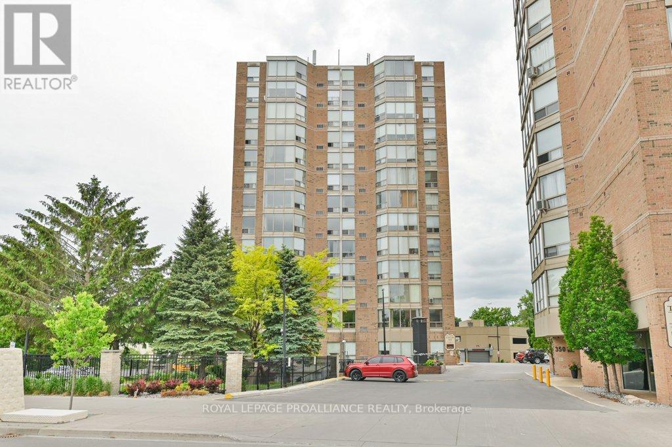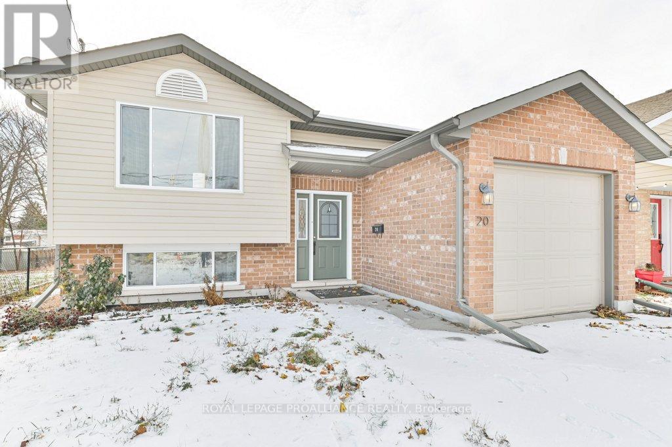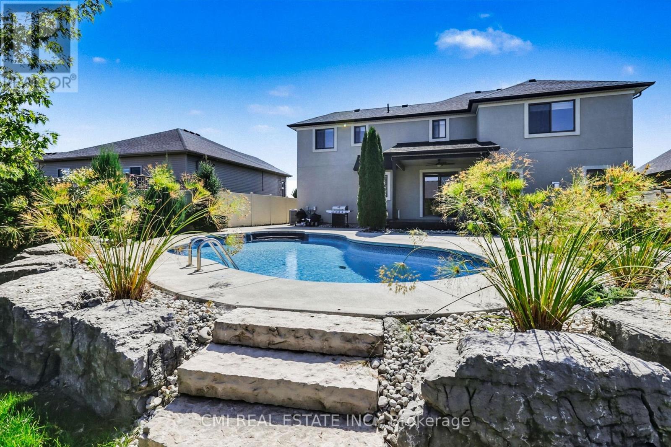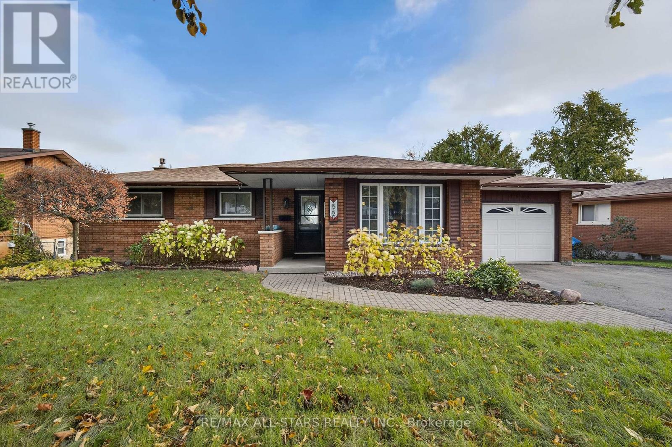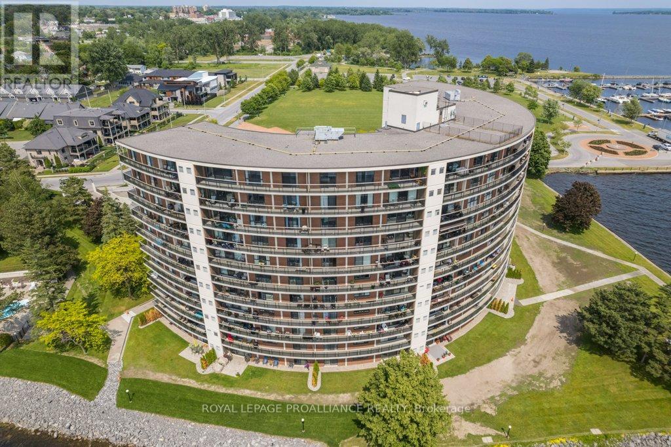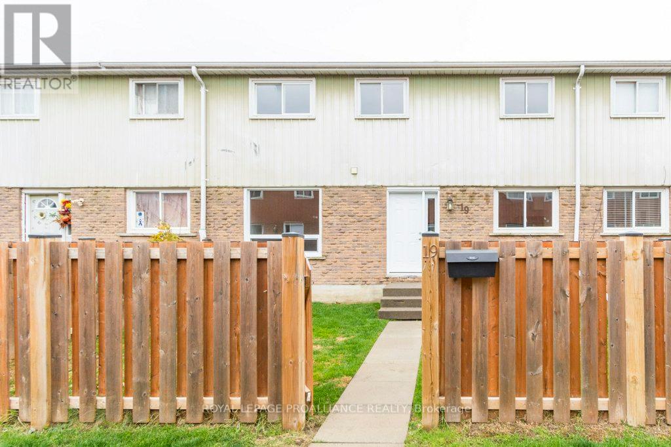73 (Lot 18) Dearing Drive
South Huron, Ontario
TO Be BUILT This Amazing NEW AQUA Magnus Designed Home is a Bungalow with many possibilities in the Sunny SOL Haven Community - Grand Bend! **Photos of other Magnus Built Bungalow ORCHID, not all included as seen** Choose your lot and be in near New Year 2026!! 45' lot fits this home (or larger lot for a premium backing on farm or field). 1448sq foot one floor home features a beautiful covered front to the entrance. Large Primary bedroom with walk-in closet and ensuite. Open concept kitchen/dining and familyroom with doors to a covered back porch. Magnus builds in all Quality Finishes as their standard, including a 9' basement, great for extra rooms or in-law set up. Lots of possibilities for your new home. A few discounted lots available to build upon (57-59). Enjoy evenings and views from your covered front porch (5'x17') or BBQ in back (6'x22') over-looking outdoor space. Great costal town, come see what Grand Bend has to offer!! Join a wonderful Active community!! Come and see our model at 4 Sullivan St. in Sol Haven Grand Bend! (id:50886)
Team Glasser Real Estate Brokerage Inc.
Exp Realty
71 King Street
London East, Ontario
Don't miss this opportunity to own a charming, fully-equipped 1,370 sq. ft. pizzeria in the heart of Downtown London. Located at 71 King St directly across from Canada Life Stadium and surrounded by high-rise residential buildings, this restaurant offers strong visibility and consistent foot traffic. It comfortably seats up to 50 guests, includes 2 underground parking spots with additional free parking around the building, and comes with a transferable liquor license. The lease is very competitive at $2,855 + HST, including hydro (tenant responsible for gas). The business currently operates only 20 hours per week, presenting a huge upside for an owner-operator to expand hours, stay open late, and significantly increase revenue. A detailed list of all included equipment is available upon request. (id:50886)
Exp Realty
470 Colborne Street
London East, Ontario
Individual offices starting at $800 monthly. Comfortable individual offices that will accomodate two workstations with modern and contemporary finishes. Enjoy a bright and collaborative atmosphere in our tastefully appointed Woodfield century building. Lease rates include full access to amenities including wifi, full service kitchen, board room, meeting areas, attic golf simulator, outdoor patio & firepit and more. Building is highly suited to professional users looking for a collaborative environment. Existing tenant mix includes companies specializing in real estate, mortgages, insurance, etc. Monthly parking available. A variety of work space is available from individual offices up to 1,200 sq ft and 1,800 sq ft full floor options with discounts available for multiple offices. (id:50886)
A Team London
3 - 230 Shellard Lane
Brantford, Ontario
Excellent opportunity to own a highly profitable Mexican fast food franchise in a prime Brantford location. Situated in a busy retail plaza surrounded by three schools and a thriving residential neighborhood, this business enjoys steady foot traffic and strong sales performance. A new 198-unit condo directly across the plaza adds even greater customer potential. Featuring a flat franchise royalty structure, very low monthly rent, and an optional 5-year lease extension, this turnkey operation offers high returns with low overhead. Ideal for an owner-operator or investor seeking a proven business in a rapidly growing community. (id:50886)
Century 21 Green Realty Inc.
581 Harris Circle
Strathroy-Caradoc, Ontario
LOCATION! LOCATION! LOCATION! Welcome to this charming all Brick Bungalow in the North end of Strathroy. Nestled on a quiet crescent with close proximity to Schools, Shopping, Sports complex and Highway 402. Offering over 2400 sq ft (INCLUDING BASEMENT ) of fully finished living space, a bright and inviting Living Room with vaulted ceilings connecting to an eat-in kitchen. From here the space is open to a large dining room with adjacent office, which has played host to seated family dinners of 24 people, comfortably. Dining room opens to a custom covered cedar deck within a nicely shaded, and private fully fenced backyard with water fountain, firepit, and shed with power. Great for summer gatherings, barbeques etc. Main level also offers 2 good sized bedrooms, luxurious cheater ensuite, complete with large walk-in shower and separate jacuzzi deep jet tub. Descending to the basement, a warm and inviting space, with large family/Rec room complete with coffered ceiling and up-lit lighting, a decent sized storage room, an Office/Playroom with 2 built-in desks and more storage, large 4 piece bath downstairs, and a spare room (possible additional bedroom), along with full laundry room. Basement was constructed using Pre-engineered subfloor system, for added comfort, and all walls and ceilings are sound proofed with R12 Roxal mineral sound insulation. Included with the home is a Culligan full home water softener, which has its own room along with the city water meter, and more storage. Not included in the square footage of the home is the attached 1-1/2 car garage that is 2' longer than a standard 2 car garage at 21', meaning that although it is 3' narrower, it is only 30 square feet less than a full 2 car Garage. Home is Move-in condition, however, should the new owner wish to have the office converted into a 3rd main floor bedroom, as per plan attached the current owner is willing to convert it, prior to move in, for an additional cost. (id:50886)
Century 21 First Canadian Trusted Home Realty Inc.
130 Noonan Road
Alnwick/haldimand, Ontario
Discover your ideal home in this stunning, fully renovated 4-bedroom, 2-bathroom property situated on a spacious 1 acre country lot. The open concept design creates a seamless flow between the living, dining, and kitchen areas, perfect for entertaining, family gatherings and everyday life. Enjoy modern finishes throughout, including a gourmet kitchen with high-end appliances and quartz countertops. Each bedroom offers generous space and natural light, while the updated bathrooms feature stylish fixtures and elegant tile work. With plenty of outdoor space for activities and gardening, including a 12x15 heated and insulted shed, this home beautifully combines contemporary living with the charm of country life. Don't miss the opportunity to make this your forever home! (id:50886)
Coldwell Banker - R.m.r. Real Estate
906 - 344 Front Street
Belleville, Ontario
Welcome to unit 906 at McNabb Towers-a beautifully updated one-bedroom condo in the heart of downtown Belleville. This bright and inviting space offers stunning views of the Bay of Quinte from the ninth floor and is just steps from the city's best restaurants, shops and waterfront trail. Featuring a newer kitchen and bathroom, this unit is move-in ready with a modern open-concept layout, large windows that fill the space with natural light, and a spacious design ideal for both relaxing and entertaining. The well-managed building offers secure entry, laundry facilities on every floor, and a warm, welcoming sense of community. Residents enjoy exclusive access to a private park designed just for McNabb Towers, as well as a large meeting room perfect for hosing special events, family gatherings, or social evenings with friends. Ideal for first-time buyers, downsizers, or anyone seeking comfort, style and an unbeatable downtown location. (id:50886)
Royal LePage Proalliance Realty
20 Terance Street
Quinte West, Ontario
If AI was finding me a home... I'd ask it to find the perfect home at the perfect price in an affordable neighbourhood. It would have to have a fenced yard through. And make sure it's not older than dirt. 2 bedrooms upstairs and 2 bedrooms in the finished basement would be amazing. Loads of closet space, and an attached garage, of course. A big kitchen and lots of living and dining room space would be fabulous, plus a large rec room and bathroom downstairs for the kids. Which I'll eventually have, because this home will be so affordable, right? Speaking of kids, it needs to have great schools near by. Did I mention equity-building is important? But like, I can't spend every weekend fixing stuff. So if it could just need some paint and cleaning AND not be old as dirt, that really would be best. In fact, never mind AI. Cancel search. I've already found that home at 20 Terance St. in Trenton. (id:50886)
Royal LePage Proalliance Realty
212 Jasmine Drive
Lakeshore, Ontario
Welcome to Your Lakeshore Dream Home with a Backyard Oasis! Discover this stunning, over 2600 sq ft, two-story detached residence in the highly sought-after Lakeshore neighbourhood. Designed for modern family living, this spacious 4-bedroom, 3-bathroom home features an ideal open-concept layout. Entertain effortlessly in the bright main living area, where the large family room flows seamlessly into a gourmet-style kitchen with abundant cabinetry and a sunny breakfast nook. For formal occasions, a separate dining room awaits. Upstairs, escape to the expansive primary suite, a true retreat boasting a large walk-in closet and a spa-like 5-piece ensuite. Three additional spacious bedrooms complete the upper level. The outdoor space is a showstopper: your private, fully-fenced backyard features a gorgeous heated inground pool and deck-perfectly set up for summer gatherings and family fun. Enjoy an unbeatable location, just minutes from Lakeview Park West Beach, Belle River Marina, top schools, parks, major highways, and all the amenities Lakeshore has to offer. Don't miss this opportunity to own a piece of prime Lakeshore real estate! (id:50886)
Cmi Real Estate Inc.
1565 Cherryhill Road
Peterborough, Ontario
This stunning 2+1 bedroom, 3-bath all-brick bungalow in the west end has been beautifully renovated and sits on a picturesque 0.30-acre lot. Tastefully finished in soft tones of gray and white, this home shows exceptional pride of ownership with thoughtful updates throughout. The main floor offers a bright living room with hardwood flooring, and a modern kitchen featuring quartz countertops, ample cabinetry a gas stove, and an eating area with sliding doors leading to a 25' 11" x 9' 8" deck perfect for enjoying views of the spacious rear yard and the west end. The primary bedroom includes a 4-piece bath and two double closets, while the second bedroom features a built-in desk and closet, conveniently located near another 4-piece bath. The fully finished lower level is bright and versatile, complete with a large recreation room with a gas fireplace, a wet bar/entertainment area with cabinetry and sink, a third bedroom, 4-piece bath, laundry area, and a utility/workshop room, ideal for an in-law suite with a separate entrance. A single-car garage and beautifully maintained grounds complete this move-in-ready home. (id:50886)
RE/MAX All-Stars Realty Inc.
402 - 2 South Front Street
Belleville, Ontario
Refined waterfront living on the Bay of Quinte. Welcome to luxury living on Belleville's waterfront. This beautiful 1,385 sq. ft. condominium captures sweeping views of the Bay of Quinte, the Bay Bridge, Meyers Pier, and the marina, offering the perfect blend of sophistication and easy, low-maintenance living. The open-concept design is bright and inviting-ideal for both entertaining and everyday comfort. Enjoy a 40-foot balcony that spans the entire condo, with access from both the living room and primary suite-perfect for your morning coffee, evening glass of wine, or simply soaking in the waterfront views. The gourmet kitchen features custom cabinetry, granite countertops, and a seamless flow into the spacious living and dining areas. The primary suite provides direct balcony access, a walk-in closet, and a spa-inspired ensuite bath, while the second bedroom or office offers flexibility for guests or working from home. Enjoy a full array of resort-style amenities, including is concierge and security, a heated saltwater pool, sauna, fitness centre, party and meeting rooms, a library/games room, tennis court, and private storage. In 2024, a brand-new heating system, central air conditioning, and HVAC system were all installed-providing modern comfort, energy efficiency, and peace of mind for years to come. Steps from downtown Belleville's restaurants, boutiques, and theatres, and close to marinas, the hospital, and waterfront trails, this location combines convenience with relaxed coastal charm. Whether you're entertaining, working from home, or enjoying the sunset from your private balcony, Unit 402 at 2 South Front Street redefines the art of waterfront living. (id:50886)
Royal LePage Proalliance Realty
19 - 15 Tracey Park Drive
Belleville, Ontario
Welcome to this bright and spacious three-bedroom, two-bathroom condo, fully renovated from top to bottom in Belleville's sought-after West End. Offering modern style, low-maintenance living, and excellent value, this home is ideal for first-time buyers, downsizers, or anyone seeking an easy, affordable lifestyle. The kitchen is bright and completed with a new fridge and stove, while a brand-new washer and dryer are located in the laundry room, conveniently situated in the basement. Enjoy the comfort of two bathrooms and three well-sized bedrooms, along with a fenced front yard with gated entry -perfect for a bit of outdoor space and privacy. With grass cutting and snow removal included, you'll love the simplicity of condo living that lets you come and go with ease. Located close to schools, bus routes, shopping, and major access ramps, this beautifully renovated condo blends comfort, convenience, and affordability. Fully renovated, turn-key, and ready to move in -easy living starts here! (id:50886)
Royal LePage Proalliance Realty

