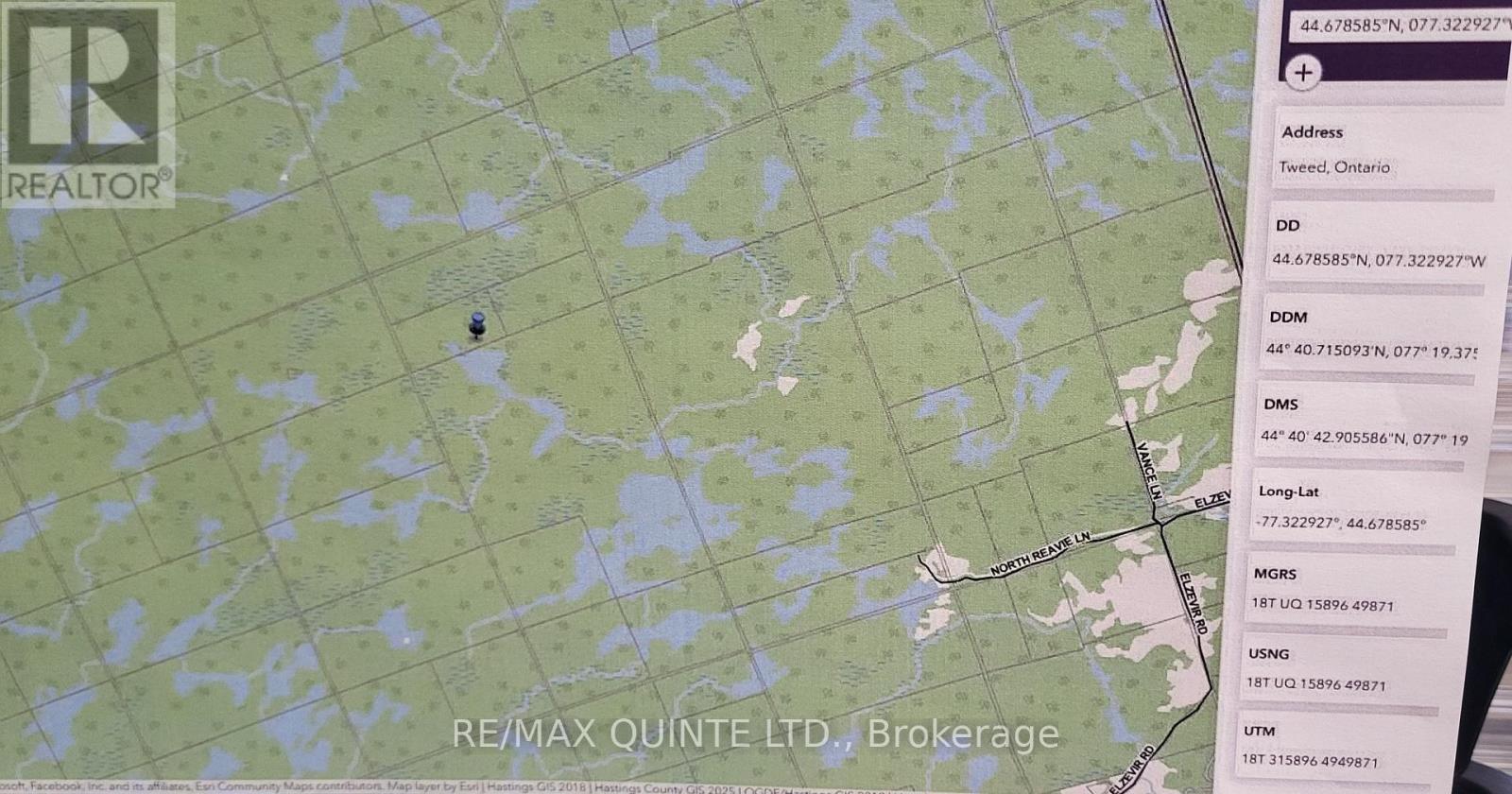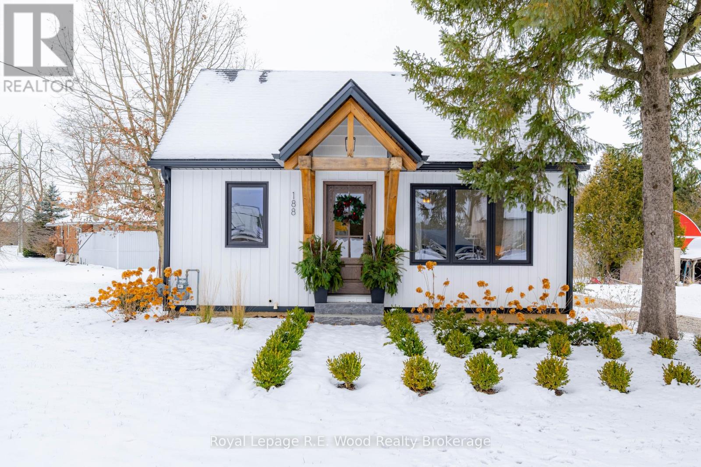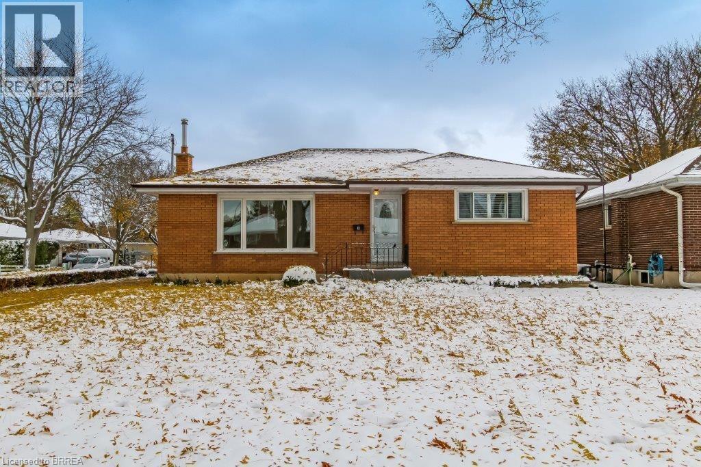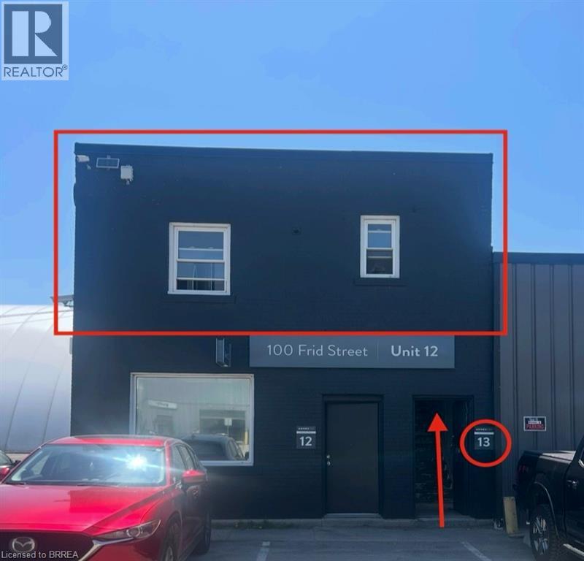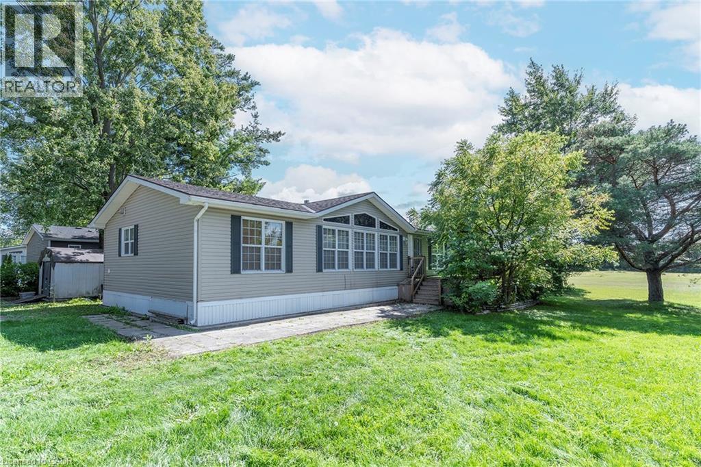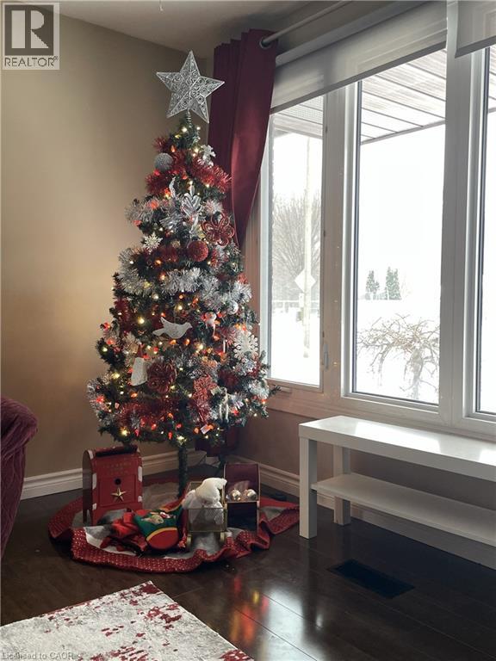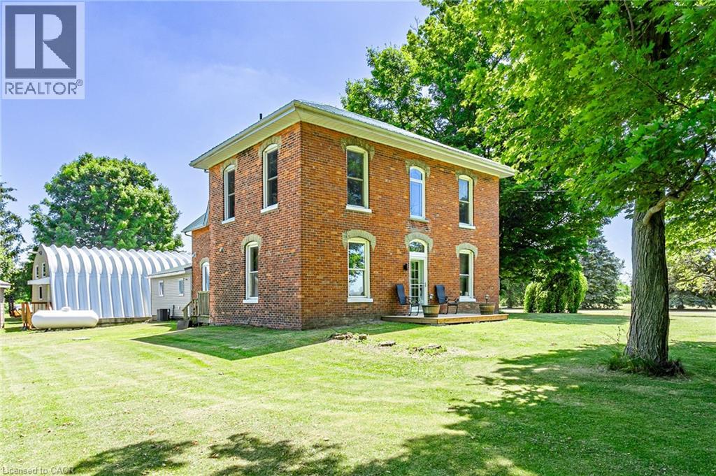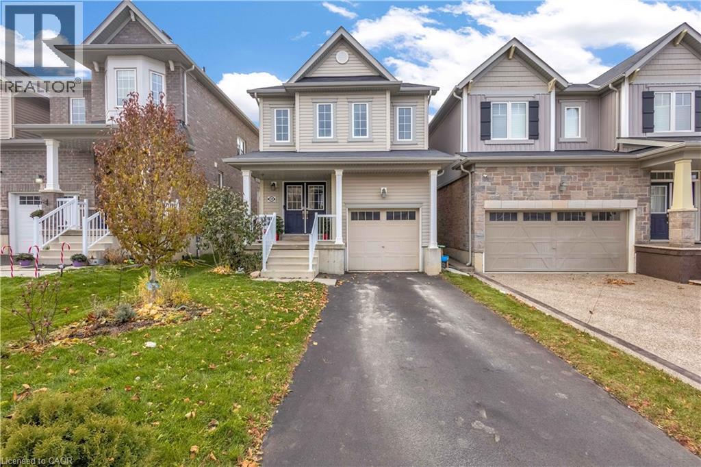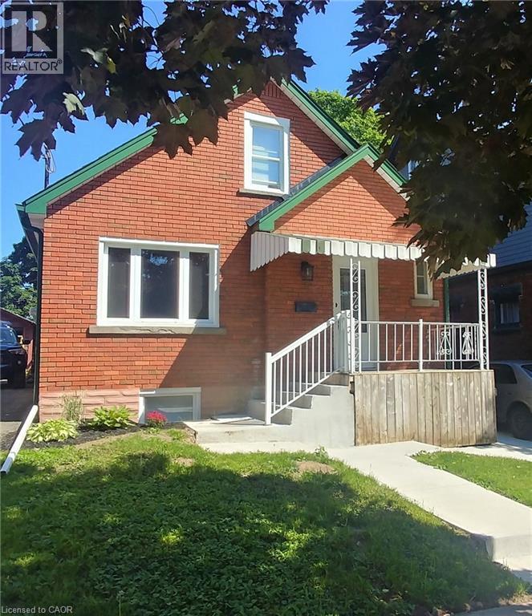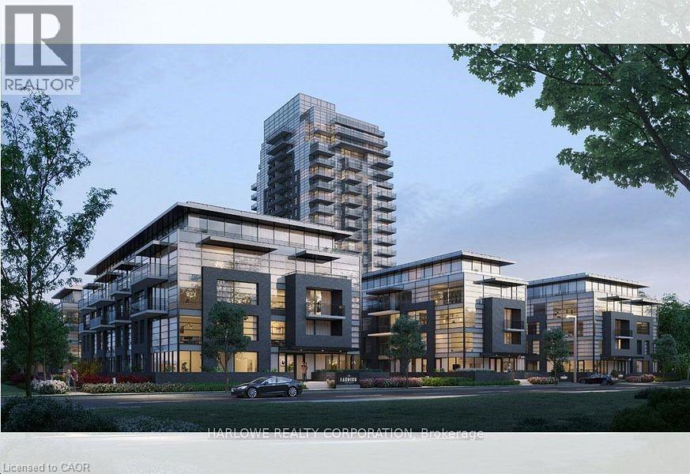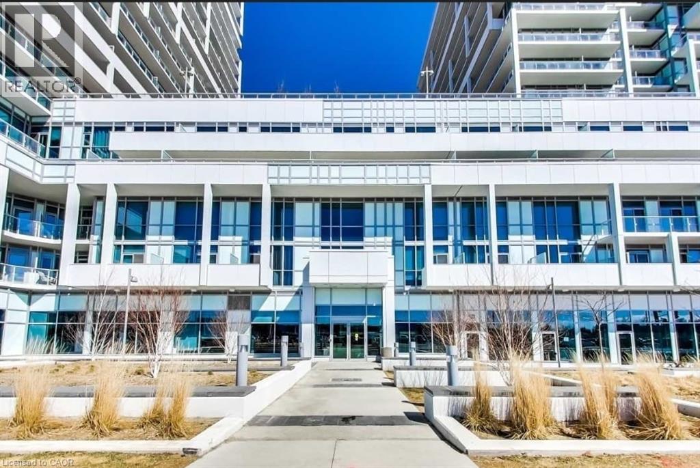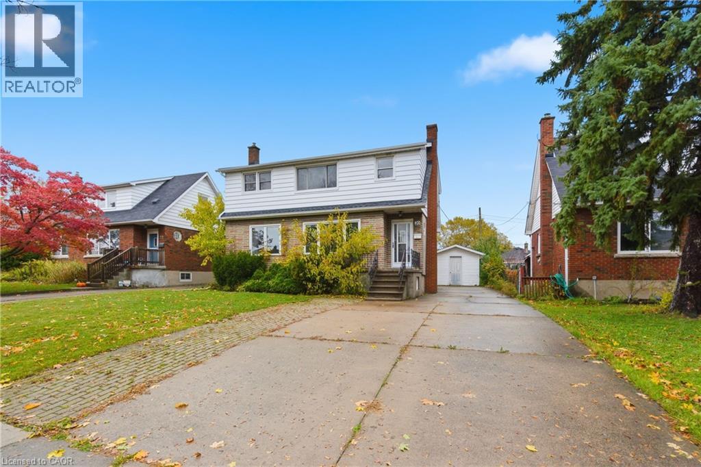Ptlt 25 Con 8 Road
Tweed, Ontario
This 50 acres of untouched wilderness can be yours! Great for hunting or recreational. Abuts 200 acres of crown land on the west. Lot's of wildlife. This property is land locked and maybe only accessible by trail through unopen road allowance. Seller nor agent have not been to the property. Recreational use only. (id:50886)
RE/MAX Quinte Ltd.
188 John Street S
Norwich, Ontario
Step into this move-in ready home offering a blend of modern comforts and tranquil small-town living. This home features a convenient layout with everyday walk-ins at the back of the home and kitchen at the heart of the home. The main level continues with a cozy living room at the front of the home where you can welcome & entertain guests. A bathroom and a bedroom complete the main floor. The second floor features your primary suite complete with ample space for a large bed, closets, and an ensuite complete with its own jet tub. The interior of the home features high-quality modern updates, including sleek new flooring and trim throughout the main level. Generous windows bathe the interior in bright, natural light, highlighting the thoughtfully updated cupboards, new paint, and new light fixtures. The fully finished lower level provides a substantial recreation room, perfect for family time or entertaining, as well as an additional bedroom or office space. Outside, the spacious lot boasts beautiful, mature landscaping and a newly poured concrete patio-ideal for al fresco dining. Practical updates include new shingles, soffit, fascia, and siding all completed in 2023, along with an updated gravel driveway, landscaping, and a large garden shed for storage. Imagine settling into this quiet, friendly community, where convenience is close at hand; you are just a short stroll from the popular Market By The Falls store, and the expansive Otterville Park and Pool are easily accessible, offering fantastic recreation opportunities for all ages. Don't miss the chance to feel the appeal of small-town life! (id:50886)
Royal LePage R.e. Wood Realty Brokerage
8 Waddington Street
Brantford, Ontario
Welcome to this lovingly maintained brick bungalow, cherished by its owners since 1964. Nestled on a spacious lot in the highly desirable Grand Woodlands neighbourhood. This charming three bedroom home features natural wood trim and warm hardwood floors. The finished recreation room, complete with a retro bar, offers flexible space that could easily become a yoga studio, office or relaxing den. Enjoy the convenience of a functional layout that seamlessly blends style and practicality. Unique architectural details, such as a large picture window with elegant crown moulding, wall to wall carpeting and wood trim fill the living room with natural light and character. The eat-in kitchen overlooks a lush, south facing fully fenced backyard with beautiful roses and a pear tree-perfect for morning coffee and alfresco dining. Additional features include California shutters (2020), a water softener, air conditioner (2022), air cleaner and recent improvements like entry doors, windows (2014), aluminum fascia and soffit and eavestrough (2020). Dreaming of a pool? No problem, design your own oasis on this level corner lot with a long private driveway. Commuting is stress-free with HWY 403 and HWY 24 only minutes away. The home's prime north end location places you within walking distance of the Wayne Gretzky Sports Centre, North Park Collegiate, shops, restaurants, churches, parks and schools, offering recreational and leisure opportunities for all ages. Do not miss your chance to make it yours and add your own personal touches. (id:50886)
Coldwell Banker Homefront Realty
100 Frid Street Unit# 13
Hamilton, Ontario
Affordable nicely finished second floor office space. 896 ft.². Occupancy available for January 1, 2026. Tenant to pay proportionate share of utilities (hydro & water) in addition to rent. (id:50886)
RE/MAX Twin City Realty Inc
1161 4th Concession Road W
Flamborough, Ontario
UNIQUE YEAR ROUND PROPERTY!!! Check out this spacious 50' x 26' Northlander on a large lot. This great property offers two great sized bedrooms & the convenience of two baths. The spacious Liv Rm offers a double sided See-Through Napoleon fireplace & plenty of windows to enjoy nature, Din Rm is open to the Kitch giving ample space for family & friends and the lg Kitch offers two tiered island/breakfast bar with seating and plenty of solid wood cabinets and walk-out to the lg 10 x 20 deck with hard roof, extending your entertaining space. There is also a bonus office space and your own private laundry in suite. The property is complete with the master retreat which includes a walk-in closet & 4 pce spa like Ensuite with Jacuzzi tub and separate shower. There is also an additional spacious bedroom and 3 pce bath. Prepare to be wowed by the wrap around deck, amazing Sun Rm/Solarium 3 season additional living space which also offers a bonus pellet stove to extend the season. BONUSES: Washer/Dryer & Hot Water Heater only 5 years old, Easy Maintenance eavestroughs with Leaf filters installed. (id:50886)
RE/MAX Escarpment Realty Inc.
130 Kingswood Drive Unit# 33
Kitchener, Ontario
Affordable Townhouse Condo in Prime Kitchener Location! Welcome to 130 Kingswood Drive, Kitchener! This well-maintained townhouse condo offers 3 spacious bedrooms, 2 bathrooms, and a finished basement providing extra living space. You'll love the bright main floor, private patio space, and updated bathrooms. Enjoy low-maintenance condo living with parking included in a family-friendly community. Conveniently located close to schools, parks, Fairview Park Mall, shopping, transit, and quick highway access. Move-in ready and ideal for first-time buyers, downsizers, or investors. (id:50886)
Exit Integrity Realty
652 Villa Nova Road
Villa Nova, Ontario
Set on a beautifully maintained 1.22-acre lot, this charming century home offers modern conveniences in a serene countryside setting. Thoughtuflly updated, the home features four spacious bedrooms and two well-appointment bedrooms, ideal for comfortable family living. The kitchen, renovated in 2021, showcases premium stainless steel appliances and built-in ceiling speakers that extend to the exterior deck-perfect for backyard barbques that turn into impromptu dance-offs. A large attached garage offers practical storage, while the impressive 1,200 square foot detached garage-with its 16 x 10 oversized door-provides space for vehicles, workshops, or hobby projects. A 20 x 16 shed adds even more flexibility, whether for storage or as a future additional dwelling option. The meticulously landscaped grounds offer a peaceful retreat, with ample open space to enjoy outdoor activities or simply unwind. Located just minutes from the welcoming communities of Waterford and Simcoe, and only a short drive to Brantford, you'll enjoy the convenience of nearby amenities while still embracing rural tranquility. Plus, with Lake Erie only 25 minutes away, weekend escapes are always within reach. This home blends character, functionality, and space-offering a lifestyle where both work and play feel right at home. (id:50886)
Royal LePage State Realty Inc.
39 Mccargow Drive
Haldimand, Ontario
Welcome to a beautifully maintained, move-in-ready home located in the heart of Caledonia’s sought-after Avalon community. This 1,692 square-foot home offers a bright, open-concept layout that's perfect for both relaxed family living and entertaining friends. The main floor flows smoothly from the sun-filled living room to a spacious kitchen and dining area, creating a welcoming space to gather and unwind. Upstairs, you’ll find three generously sized bedrooms, including a well-appointed primary bedroom featuring a private ensuite and walk-in closet. The convenient second-floor laundry room adds ease to your daily routine. The finished basement includes a versatile den—ideal for a home office, guest room, or cozy media space. Located in a vibrant, family-friendly neighbourhood, you're within walking distance to a modern public school, with scenic parks, trails, and local amenities nearby. Offering exceptional value in one of Caledonia's most desirable communities, this is your opportunity to enjoy suburban living without compromise. (id:50886)
Royal LePage State Realty Inc.
23 Fairview Avenue Unit# 1
Kitchener, Ontario
Larger than it looks. A great central location with 3 generous sized bedrooms, 2 large living rooms and up to 3 parking spots in this fully updated main and second floor unit of a legal duplex. The kitchen is upgraded with stainless appliances and soft-closing doors and drawers. Central A/C and Water Softener, In-suite front-loading washer & dryer, fully renovated bathroom with solid wood vanity including soft closing doors/drawers. Enjoy tons of natural light throughout, as well as a backyard with patio space and mature trees. Located on a quiet street in the heart of the East Ward neighborhood - 5 minute walk to the LRT and Kitchener Market, Schools, shopping, parks, trails. 3 minute drive to Expressway. No smokers, landlord will consider one pet. Call or click for more information. (id:50886)
Red And White Realty Inc.
1606 Charles Street Unit# 1009a
Durham, Ontario
Immediately available Welcome To The Landing By Carttera ! Well situated near Hwy 401 / 407 and Whitby GO, Close to Shopping, Dining, Entertainment, Schools, Parks, Waterfront Trails and More ! Building Amenities Include Modern Fitness Centre, Yoga Studio, Private and Open Collaboration Workspaces, Dog Wash Area, Bike Wash/Repair Space, Lounge and Event with Outdoor Terrace for Barbecuing + More ! 2 Story Unit Features 2 Bedrooms, 2 Baths with Terrace. With West Exposure, 1 Parking and Locker Included. Extras: 9ft Ceilings, Laminate Flooring Throughout. S/S Appliances, (Fridge, Stove, Microwave and Dishwasher), Stacked Washer & Dryer, Quartz Counters, Bulk Internet Included. (id:50886)
RE/MAX Gold Realty Inc
55 Speers Road Unit# 906
Oakville, Ontario
Welcome to your new condo in vibrant Kerr Village! Enjoy the ultimate lifestyle with the waterfront trail and Tannery Park just steps away, along with organic grocery shops, restaurants, cafés, Trafalgar GO/VIA Station, shopping, and only a 5-minute drive to Downtown Oakville. This suite features one of the best layouts in the building, offering 2 bedrooms plus a spacious den, 2 full bathrooms, and a south-facing balcony with beautiful lake views. Step onto the balcony from either the primary bedroom or the living room and unwind while watching the sunset. The unit is upgraded throughout with high-quality laminate flooring, mirrored closets, and quartz kitchen counters. Experience top-tier amenities including new EV chargers, Wi-Fi in common areas, an indoor pool, hot tub, sauna, stylish party room, media room, gym, open fitness area, rooftop deck with BBQs, 24-hour concierge and parcel lockers, a pet wash station, and a car wash bay. (id:50886)
Royal LePage Macro Realty
20 Thompson Avenue
Thorold, Ontario
VACANT! 3 UNITS! Rare opportunity to own a fully vacant, income-generating property with three self-contained units—each with private entrances. The main floor offers a bright 3-bed layout with a functional kitchen and 3pc bath. The upper unit features 2 bedrooms, a kitchen, and 3pc bath—ideal for families or student rental. The basement unit, with private rear entry, includes 1 bedroom plus potential for a second, shared common laundry, and great storage. Outside boasts a large concrete driveway for up to 6 cars, covered patio, detached shed, and a spacious backyard with room to entertain or add an ADU for even more income. Just 4km to Brock University, this location delivers strong rental demand. With the home vacant on closing, set your own rents, choose tenants, and start cash flowing immediately! Close to schools, parks, shopping, and transit—an unbeatable investment opportunity! (id:50886)
RE/MAX Escarpment Golfi Realty Inc.

