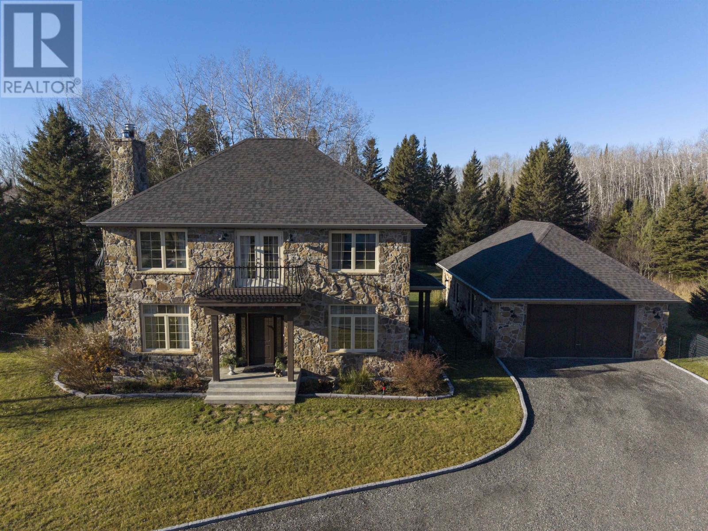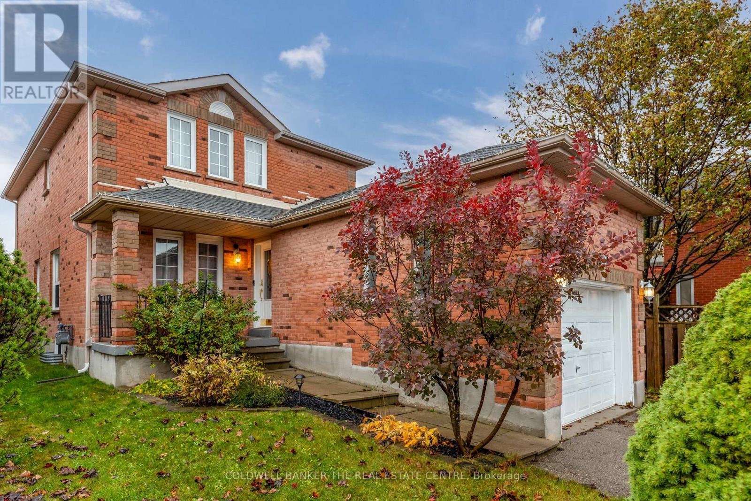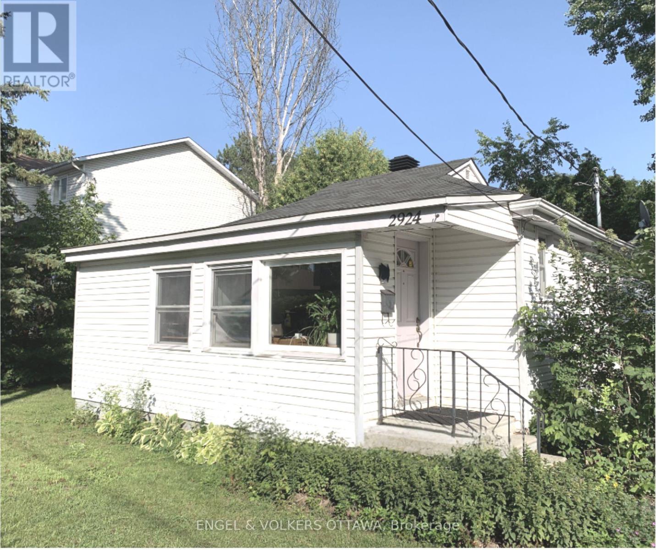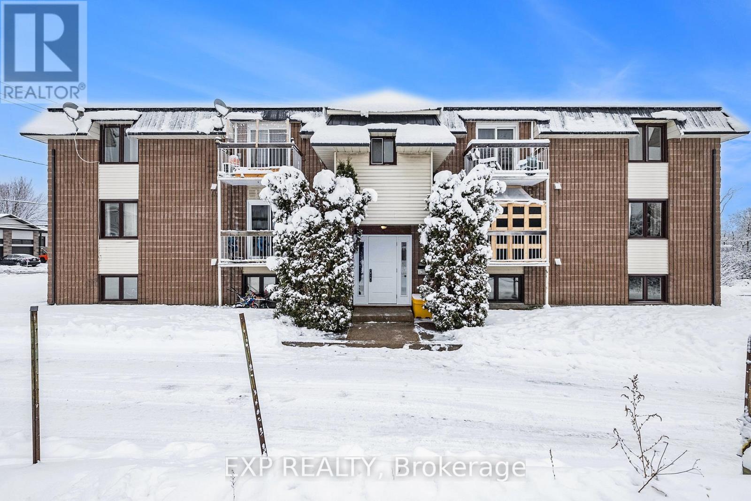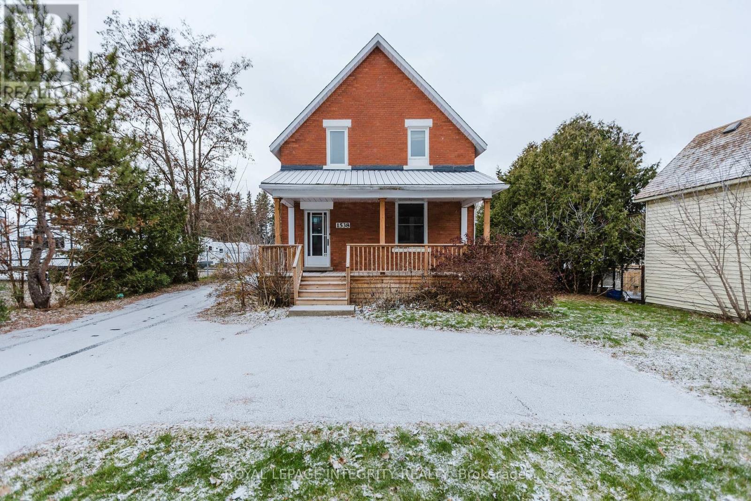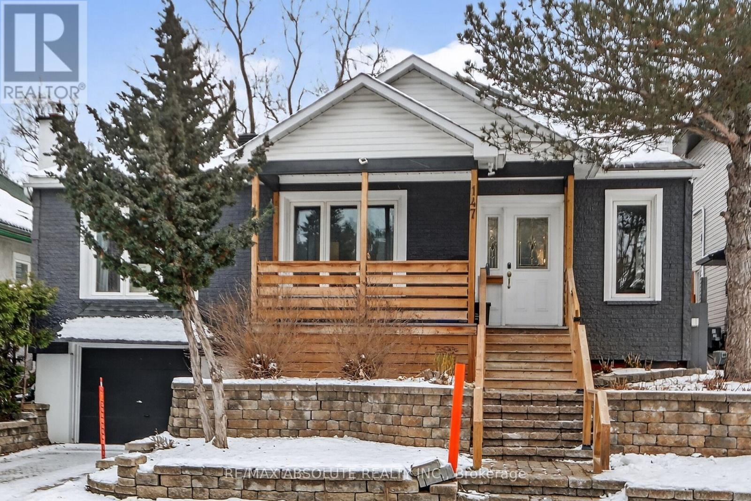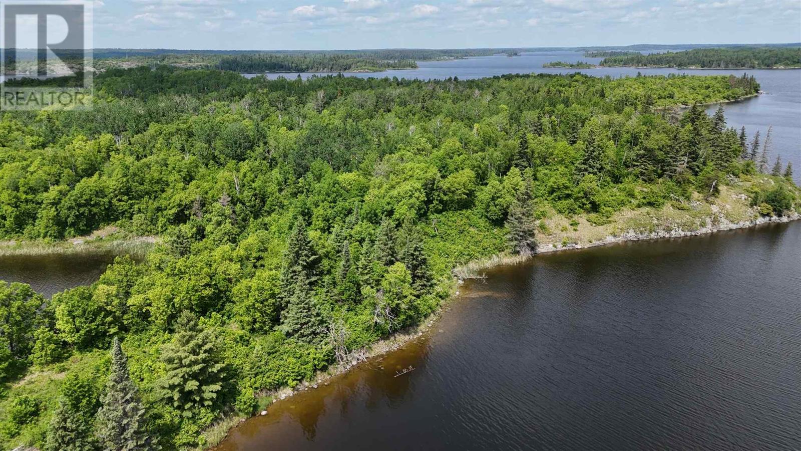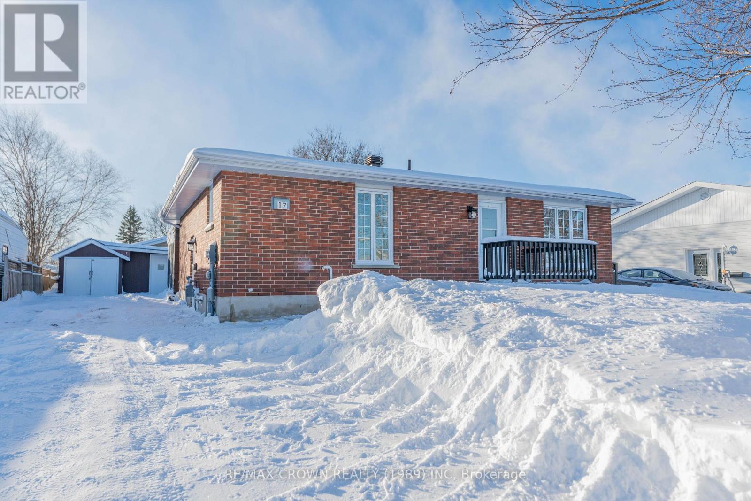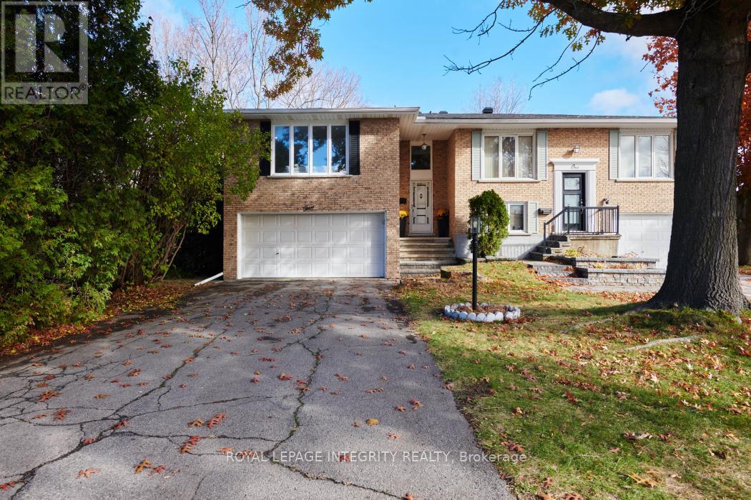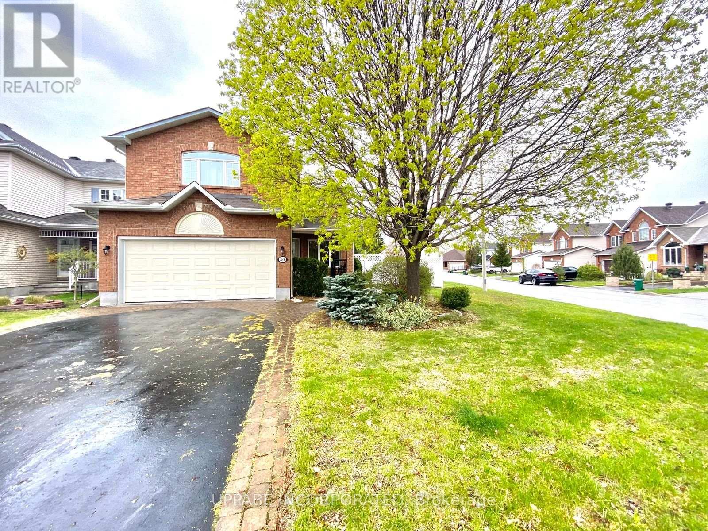Bsmt - 56 Argyle Crescent
St. Catharines, Ontario
Welcome to 56 Argyle Cres in the beautiful St Catharines.Great area, great location, vibrant community. This stunning renovated basement features a lot of natural light, 1 Driveway parking spot, Two Entrances, One is a walk out. Gas Fireplace. (id:50886)
RE/MAX Noblecorp Real Estate
7455 Majestic Trail
Niagara Falls, Ontario
Welcome to your future home being offered at 2.49% fixed for 3 years! This beautifully designed custom-built residence, crafted by one of Niagara's high-end custom home builders offers 2,370 square feet of high-end, finished living space. Located in one of Niagara's newest and fastest-growing subdivisions, this property is within walking distance to schools and just minutes from all major amenities.No detail was missed in this meticulously upgraded home. The custom kitchen boasts luxurious quartz countertops with sleek high-end cabinetry perfect for both everyday living and entertaining. The quartz countertops are also featured in the bathrooms, enhancing the home's modern, elegant feel.Designed with modern living in mind, this home also includes a double car garage, central air conditioning, and high-end lighting fixtures throughout. The main floor features soaring 9-foot ceilings and a warm, inviting brick gas fireplace perfect for cozy evenings. The home is entirely carpet-free with beautiful, high-end luxury vinyl flooring, offering both style and ease of maintenance.Upstairs, you'll find a spacious second-level laundry room, two walk-in closets, and a very large loft area ideal for a home office, entertainment space, or playroom. Enjoy the added privacy of no rear neighbours as you relax in the peaceful backyard.This home also comes with the full Tarion Warranty, providing you peace of mind and protection as the very first owner.Whether you're a growing family or a couple seeking a stylish and functional space, this charming modern home is move-in ready and waiting for you. Don't miss your chance to own this exceptionally upgraded property built with unmatched quality in a prime Niagara location! Taxes have not been assessed yet (id:50886)
Vintage Real Estate Co. Ltd
1 Leiterman St
Kakabeka Falls, Ontario
UPSCALE CUSTOM LUXURY! Skip the build time! This custom built home is finished to perfection. Architecturally distinctive with a stone exterior and interior featuring reclaimed wood beams and wrought iron details. Main floor offers a traditional layout with a stunning kitchen which flows nicely to the living room, dining room and Den. Two main living fireplaces (stone in the dining room, stone in the finished basement). Master retreat includes a wrap around second floor verandah, 5-pc bath, and WIC. Ultimate relaxation space in the basement with a sauna, recreation room, 3 PC bathroom and bedroom or workout room. A unique, quality-built home close to the convenience and beauty of Kakabeka Falls amenities and parkland. Property offers privacy with no neighbours behind, beautiful landscaping and a large detached Garage (37 x32) (id:50886)
Royal LePage Lannon Realty
136 Violet Street
Barrie, Ontario
Welcome to this beautiful three-bedroom, three-bathroom home in the desirable Holly area. Featuring granite countertops in the kitchen, fridge and freezer side by side, gas stove, hardwood and natural slate throughout the main floor, hardwood throughout second floor, single attached garage, and an outdoor 500 sqft deck with integrated hot tub, fire pit surrounded by lush greenery, mature trees and a 10x10 enclosed veggie garden. Close to all amenities, schools, place of worship, and a community centre, this home offers both comfort and convenience. Don't miss out on making it yours! (id:50886)
Coldwell Banker The Real Estate Centre
2924 Ahearn Avenue S
Ottawa, Ontario
Cozy 1-bedroom detached home with a large private backyard-perfect for summer gardening! Features include a full bathroom, living room, kitchen, in-unit laundry, covered garage, and storage shed. Ideal for a single professional or a couple. Prime location steps to the beach, multi-use paths, shops, parks, and public transit. (id:50886)
Engel & Volkers Ottawa
4 - 875 Laurier Street
Clarence-Rockland, Ontario
AVAILABLE FOR IMMEDIATE OCCUPANCY! This 1 bedroom, 1 bath GROUND FLOOR, easily accessible, unit is ideally located in the heart of Rockland within walking distance to Giant Tiger, Jean Coutu, local bakeries, banks and just a 5 minute drive to LCBO, Walmart, Canadian Tire and lots more. The bright living area flows into a practical kitchen and dining space with ample cabinetry and all appliances included. The unit includes one parking space with additional visitor parking, along with a handy storage locker. Snow removal and lawn care are taken care of, and the building offers convenient coin-operated laundry. All of this, just under 20 minutes to Orleans. Tenant pays rent plus Hydro. (id:50886)
Exp Realty
1538 Stittsville Main Street
Ottawa, Ontario
Looking for main street office/retail space on an almost 0.5 ACRE lot? 1538 Stittsville Main Street offers a variety of rental options and exceptional exposure in a well-maintained building with flexible leasing opportunities. The property features ample parking at the rear and is fully wheelchair accessible. Inside, a warm, welcoming reception area leads to the main floor, which includes three generously sized offices and a powder room. The second floor offers three additional offices, a full bath, and a convenient kitchenette. The basement boasts over 9-foot ceilings, a spacious 15x15-foot open area perfect for an office or additional workspace, and plenty of storage. Recent upgrades including new LVP flooring in the main floor office enhance the property's appeal. Available ASAP. Tenant is to pay: property taxes, insurance, snow removal, lawn maintenance, utilities, maintenance. (id:50886)
Royal LePage Integrity Realty
147 Longpre Street
Ottawa, Ontario
Welcome to this beautifully renovated raised bungalow. Updated in 2021, this 3 bedroom, 3 bathroom home features a versatile layout, modern finishes, and a two-car tandem garage with inside access to the lower level. The bright main floor includes a contemporary kitchen, new flooring, ample pot lighting, and a thoughtful floor plan ideal for everyday living. The lower level provides excellent storage, laundry, and future rec room potential with plenty of storage closets. Nestled on a premium lot on a quiet one-way street, the fully fenced backyard offers exceptional privacy with mature trees, a large shed with electrical power, expansive deck, interlock, and perennial garden landscaping. A rare opportunity in a highly sought-after neighborhood with parks, a splash pad, outdoor pool, and hockey rinks all nearby. Perfectly situated just steps from Beechwood Village and the Rideau River Parkway. The large deck is fabulous for entertaining, fully landscaped w/interlock patio stones, raised garden beds & mature trees, all of which work together to create this peaceful retreat. This is a great opportunity to own a wonderful single home in a great neighbourhood. (id:50886)
RE/MAX Absolute Realty Inc.
RE/MAX Hallmark Realty Group
13 Big Narrows Lake Of The Woods
Unorganized, Ontario
Don't miss this rare opportunity to own a stunning waterfront property on Big Narrows Island, located approximately 35 minutes south of Kenora by boat, just south of Oak Point. This expansive 2.47-acre lot features an impressive 459 feet of water frontage with shoreline on both sides of the property—perfect for capturing breathtaking sunrises and enjoying full southern exposure over beautiful Joes Bay. Enjoy panoramic lake views, world-class fishing, endless exploration on Lake of the Woods (LOTW), and abundant wildlife right from your doorstep. This is a truly unique and peaceful location that must be seen to be fully appreciated. This lot is approved for a septic system, making this an ideal site for your dream cottage or waterfront retreat. (id:50886)
RE/MAX Northwest Realty Ltd.
17 Champlain Crescent
Kapuskasing, Ontario
This 4-bedroom brick bungalow is located in a quiet, desirable area within walking distance to Cité des Jeunes school, the golf course, arena, and curling club-an ideal setting for any family. The main level offers a well-designed layout featuring a kitchen with an extended counter for seating and a built-in dishwasher, a dining area, and a spacious living room. You'll also find two comfortable bedrooms, a large 5-piece bathroom complete with double sinks and a relaxing jetted tub, along with an office or storage room for added convenience.The basement features the rec room you've been waiting for, complete with a wet bar (sink presently not operational), making it the perfect space to host gatherings and celebrations. This level also includes two additional bedrooms, a 3-piece bathroom, and a good-sized utility room for laundry, equipped with a sink and plenty of storage.Outside, the fenced-in backyard is ready for summer enjoyment with a deck and gazebo, plus two storage sheds for extra space. Notable updates include roof shingles completed in 2021, and a furnace replaced in 2018. The home also offers central air to keep you cool in the summer, a 200-amp electrical panel, and includes kitchen and laundry appliances. With 1,064 sq. ft. of living space, this home is waiting for its next owner. (id:50886)
RE/MAX Crown Realty (1989) Inc
3 Ashwick Court
Ottawa, Ontario
Step into this beautifully updated home situated in the highly sought-after Craig Henry neighborhood! Enjoy the open concept layout of this semi-detached home, offering a seamless flow throughout. This dwelling provides ample room to cater to all your needs. A newly installed high efficiency heat pump provides year round comfort and energy savings, an excellent upgrade for peace of mind and modern living. A standout feature is the seldom-seen double car garage, providing both distinction and practicality that further elevates the property's overall appeal. The home features a walkout leading to the spacious backyard that is adorned with mature trees, creating a wonderful area for you to hosting a summer BBQ or just relaxing with a good book. Positioned in a coveted locale, this home is ideally situated for those in search of a harmonious blend of style and functionality within a desirable neighborhood. Welcome to a home where elegance meets practical living! Close to schools, transit, shopping and much more. 24 Hour Irrevocable on all offers (id:50886)
Royal LePage Integrity Realty
1148 Meadowcroft Crescent
Ottawa, Ontario
MOVE IN ON OR BEFORE JANUARY 1ST AND RECEIVE 50% OFF JAN 2026 RENT! RENT-CONTROLLED UNIT This beautiful Executive Single House is for rent. ***Available immediately!"***. It is located on a corner lot in a sought-after, family-friendly neighbourhood! It boasts 4 bedrooms and 2.5 bathrooms! The main level features gleaming hardwood floors, a formal living and dining room, a spacious kitchen with ample white cabinetry, granite countertops and newer stainless steel appliances (fridge, stove, and dishwasher). The eat-in kitchen opens to the family room with a cozy gas fireplace. The patio doors lead to a private, fenced backyard with a patio ande a shed, perfect for entertaining! The primary bedroom suite is fabulous with a walk-in closet and a 4pce ensuite with a soaker tub and separate shower. Laundry is located on the main floor. The carpeted finished lower level features a recreation room, exercise space, cold room, extra vertical freezer and plenty of storage. Central Vacuum. Central Air. Hot water tank rental extra @ $45/month. Double Car Garage and driveway parking. This neighbourhood is home to many parks, great schools, shopping, Costco, movie theatre, restaurants, The Montfort Hospital, NRC, CSIS, LRT/Transit system and minutes from Downtown! (id:50886)
Uppabe Incorporated



