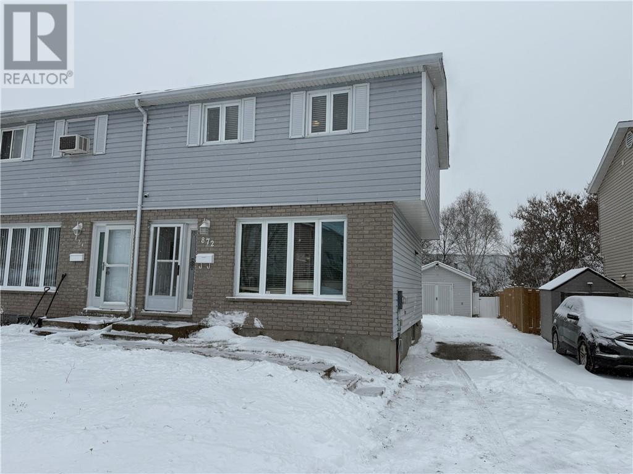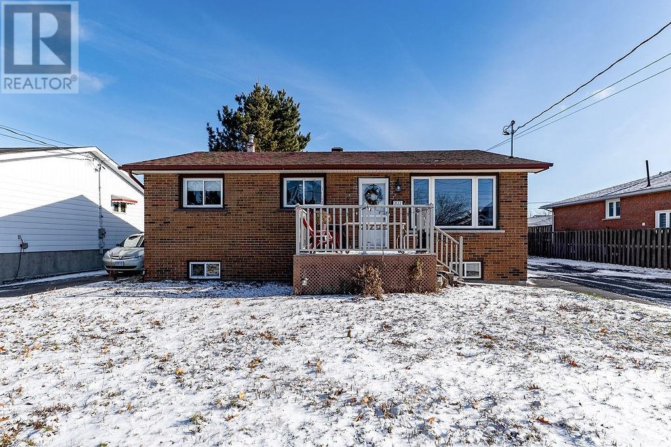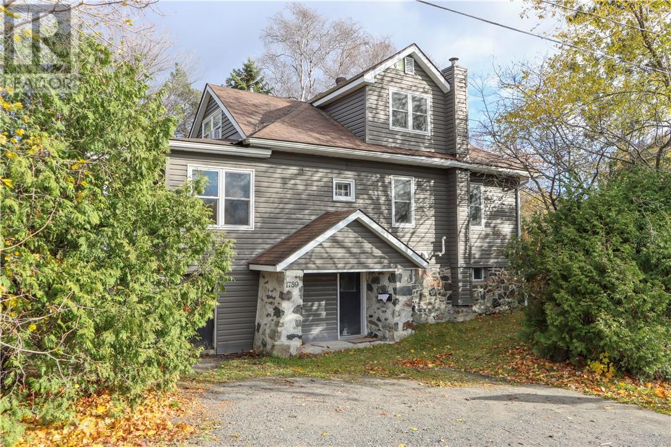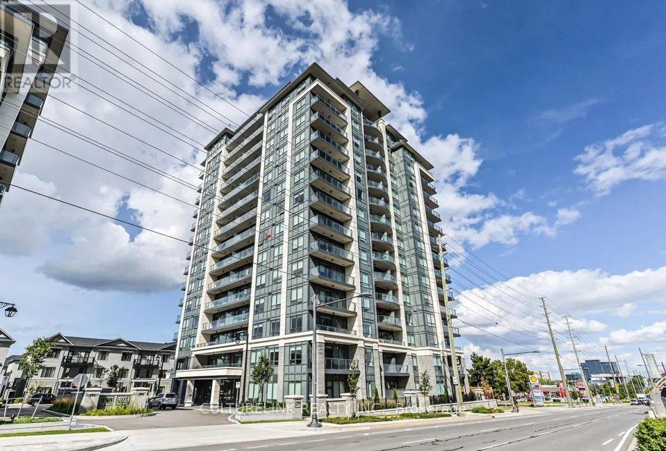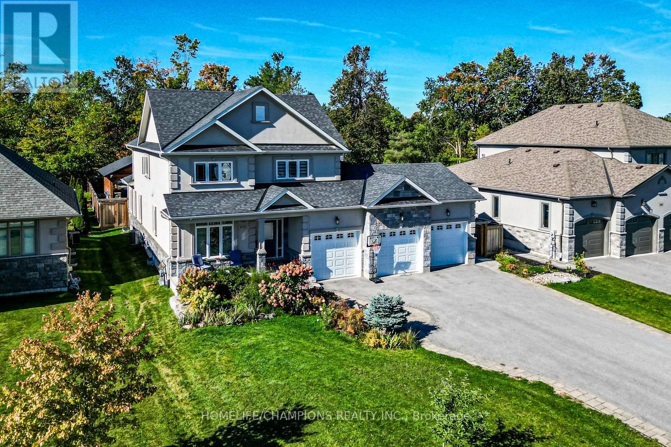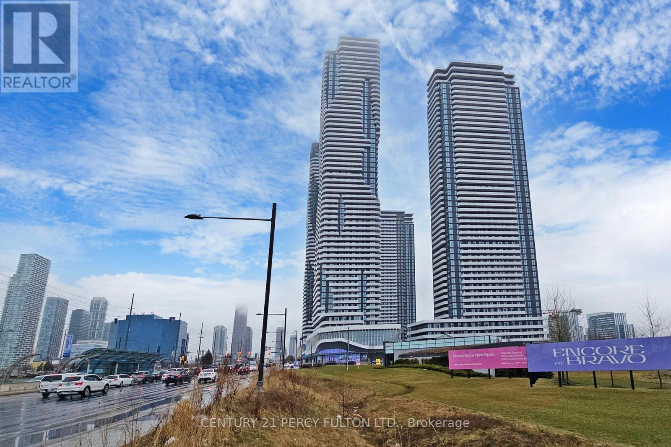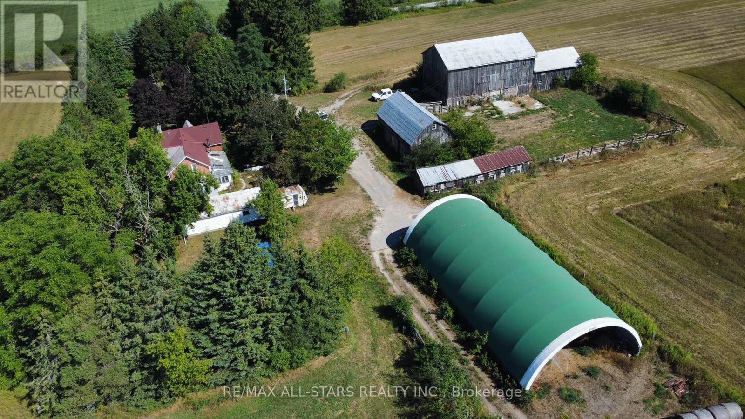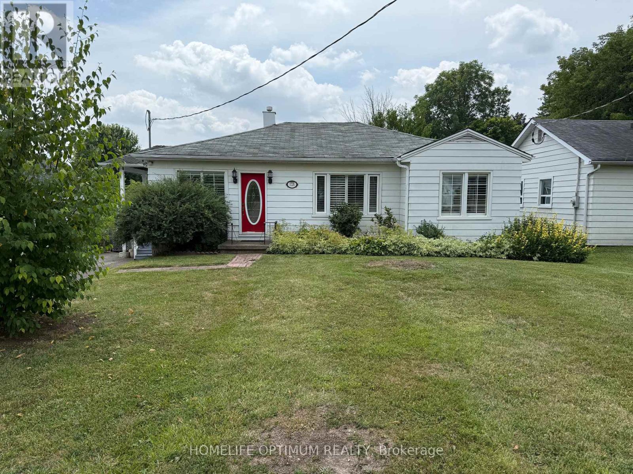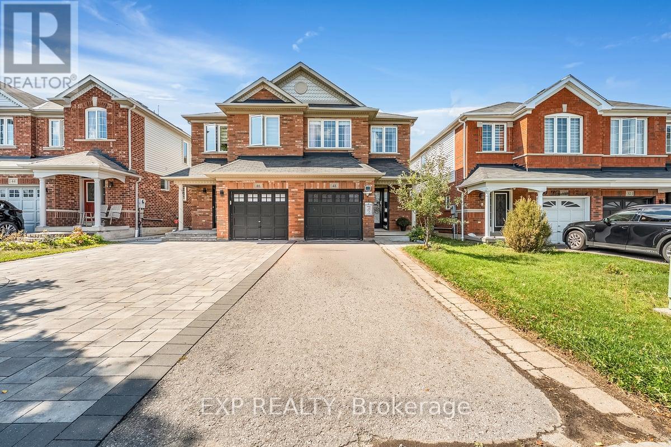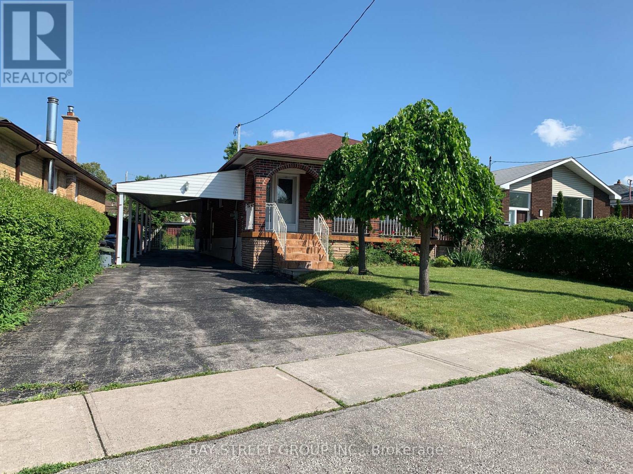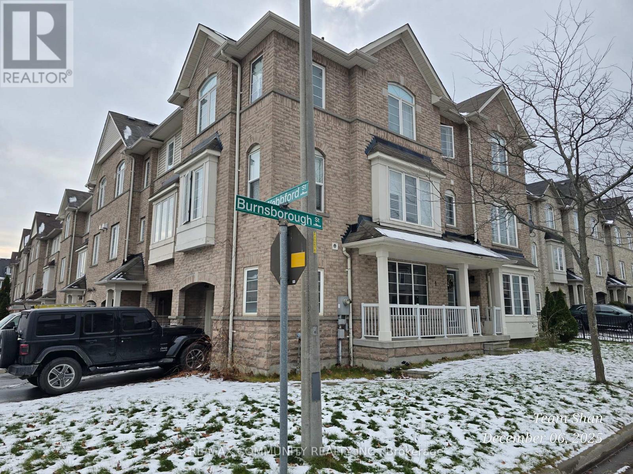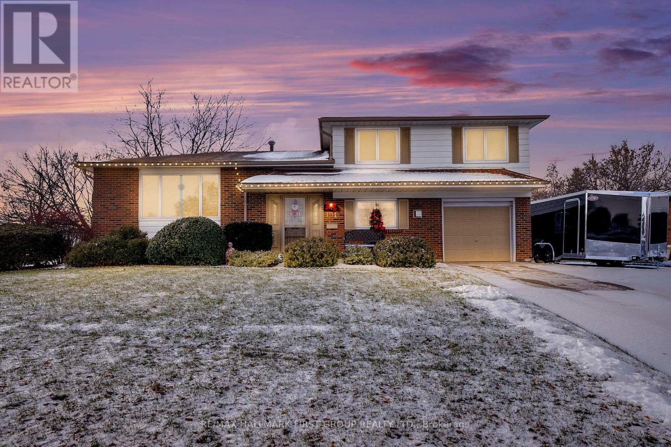872 Cambrian Heights Drive
Sudbury, Ontario
Don't miss this one. Very well maintained 3 bedroom, 2 baths. Main floor features quality laminate, modern cupboards with granite counter top, fridge, stove, dishwasher, microwave, washer/dryer all included. Patio doors off the dining lead to a private back yard and a 16 x 16 deck. The upstairs bathroom has been renovated with an air tub. Note the plumbing for the shower head is behind the wall. Basement fully finished with 3 piece bath. The shingles and ice shield were replaced six years ago. The 14 x 16 shed has 60 amp service, plus an outside plug capable of serving an RV. There is also a second shed behind the main shed. Shed and deck are ""as is"". Seller is not aware if there is a permit for sheds. (id:50886)
RE/MAX Crown Realty (1989) Inc.
3122 Leo Avenue
Val Caron, Ontario
Welcome to 3122 Leo Street in the heart of Val Caron! This charming 2+1 bedroom, 2 bath home features a bright open-concept living and dining area, perfect for comfortable everyday living. The lower level offers an additional bedroom and a spacious unfinished area - great for storage or for creating the layout that works best for you. Outside, enjoy an impressive oversized yard with plenty of room to play, relax or entertain. Unwind in the hot tub and take advantage of the detached garage for parking or hobbies. Located in a quiet, family friendly neighborhood close to all Val Cron amenities, this home offers space, potential and incredible values. A must see! (id:50886)
RE/MAX Crown Realty (1989) Inc.
1789 Bancroft Drive
Sudbury, Ontario
Are you looking for a spacious home full of charm in a terrific neighborhood? Look no further! This true two-storey home offers 4 bedrooms, 2 bathrooms, and a large yard, all vacant and ready for immediate occupancy. Step inside from the welcoming front deck or the convenient rear entrance leading directly into the kitchen. The main floor features multiple bonus rooms, ideal for a home office, hobby space, or playroom-perfect for today's flexible lifestyles. Enjoy ample parking with two driveways and the added bonus of a walk-out basement;(at grade level) offering excellent in-law suite potential, complete with rough ins for a second kitchen. This layout is perfect for multi-generational living or with your own finishing touches, addtional income opportunities. Located on a quiet dead -ending street on Ramsey Lake's shores. Just minutes from the city center, schools, shopping, and public transit. Dont' wait- start the new year right by owning this home. Book your private viewing today. (id:50886)
Homelife Green Team Realty Inc.
1505 - 398 Highway 7 E
Richmond Hill, Ontario
Welcome To This Sunfilled, Spacious, Well Maintained Unit With 930 Sq.Ft. * Enjoy Clearview Of The City When You Are Relaxing At Home * Unit Comes With A Gourmet Kitchen, Quartz Countertop, Built-In Stove Top, Stainless Steel Fridge, Oven, Microwave, Dishwasher, Washer And Dryer. This Also Include One Locker And One Parking. (id:50886)
Culturelink Realty Inc.
276 Sunnybrae Avenue
Innisfil, Ontario
Welcome to Luxury Living in Innisfil Estates! This spectacular Belcourt Model home is a true showstopper - boasting over $200,000 in premium upgrades and set on a beautiful half-acre lot in one of Innisfil's most desirable, family-friendly communities near Lake Simcoe. Step inside and be greeted by elegance and craftsmanship throughout. The 19-foot Great Room impresses with a breathtaking stone fireplace, soaring ceilings, and gleaming hardwood floors. The gourmet kitchen and open-concept layout are perfect for entertaining and family gatherings. Retreat to your private outdoor oasis featuring a stunning inground pool, hot tub, and a chef's dream covered gazebo-complete with cooking and BBQ space for year-round enjoyment. The fully fenced backyard offers both safety and privacy, surrounded by professional landscaping and an in-ground sprinkler system. The finished basement includes heated floors, and the luxurious ensuite provides spa-like comfort. Minutes from Lake Simcoe beaches, golf courses, and Casino Rama, this property truly has it all. Bring your most discerning buyers-this home must be seen to be appreciated! (id:50886)
Homelife/champions Realty Inc.
2108 - 225 Commerce Street
Vaughan, Ontario
Welcome to this Gorgeous One-Bedroom + Den Condo + 2 Full Bathrooms in The Iconic Festival CondoTower A located in the heart of Vaughan Metropolitan Centre. This bright East-facing unit features floor-to-ceiling windows and a large balcony with a Beautiful View! A Spacious Den Can Be An Extra Bedroom or Office. Modern kitchen with quartz countertops, top-of-the-line European Appliances With Integrated Fridge Freezer, Dishwasher, Great Building Amenities To Be Discovered! Easy Access To Shopping, Dining, and Entertainment, including Cineplex, Costco, IKEA, and Dave & Busters. Canada's Wonderland and Vaughan Mills are Nearby, with access to HWY7, 400, and 407. Mins Walk To Subway/Go Transit Hub. Come Live In A Brand New Life Chapter! (id:50886)
Century 21 Percy Fulton Ltd.
2320 Brock Concession 11 Road
Brock, Ontario
This expansive 192.52-acre property (as per GeoWarehouse) offers a rare blend of agricultural potential and rural charm just minutes from town conveniences and an easy commute to the GTA. A large portion of the land is workable, making it ideal for farming or investment. The property features a charming 2-bedroom, 2-bathroom century home, a classic bank barn, a spacious coverall building, and multiple storage structures to accommodate a variety of agricultural or recreational needs. Situated on a prominent corner lot, the property boasts extensive road frontage along both Simcoe Street and Concession 11, offering excellent access and visibility. Whether you're looking to expand your agricultural operations, invest in a large parcel close to urban centers, or enjoy the peace and privacy of country living, this property has it all. (id:50886)
RE/MAX All-Stars Realty Inc.
132 Eagle Street
Newmarket, Ontario
Investors Alert! 75 x 200 Ft Deep Lot with Bungalow for Future Development * Finished Basement With Separate Entrance * Hardwood Floors * Open Concept Living/Dining * Pot Lights * Large Eat-In Kitchen* Walk-out to Main Floor Deck* Walk to Yonge St. * Public Transit & More! (id:50886)
Homelife Optimum Realty
48 Unsworth Crescent
Ajax, Ontario
Welcome to a standout opportunity in Northwest Ajax! This beautiful 3-bedroom freehold semi delivers style, comfort, and everyday functionality. Enjoy a bright, open-concept layout with rich cherry hardwood floors, pot lights, and a sleek upgraded kitchen featuring quartz countertops, stainless steel appliances, and a large breakfast bar. Upstairs, find three spacious bedrooms, including a primary suite with a walk-in closet. Step outside to your private deck with a charming gazebo-perfect for relaxing or entertaining. Bonus: no sidewalk, offering extra parking! The unfinished basement is a blank canvas-ideal for a future office, gym, or playroom. Located steps from top-rated schools, parks, shopping, transit, and close to Hwys 401, 407 & 412, this move-in-ready home is a rare gem in one of Ajax's most desirable communities. Don't miss it! (id:50886)
Exp Realty
Main - 126 Cass Avenue
Toronto, Ontario
This Lovely 3 Bedrooms Home Shows Extremely Well And Welcoming! Situated On A Quiet Street In Much Sought After Area, On A Premium Private Mature Lot With Plenty Of Trees And Landscaping. Large Principal Rooms. Spacious Eat-In Kitchen, Fin Bsmt With Bathroom. Close To All Amenities, Schools, Mall, Hwy 401 & 404, Ttc, Subway & More. Bright Sunny House!. (id:50886)
Bay Street Group Inc.
1 Burnsborough Street
Ajax, Ontario
Welcome to 1 Burnsborough St, Ajax! This bright and modern 1 bedroom basement apartment offers plenty of natural light and a comfortable, well-designed layout. Conveniently located close to schools, Public transit, shopping, and all other amenities. Available for immediate occupancy-seeking a tenant who will appreciate this clean and well-maintained home. Spacious living room with windows, Modern kitchen with ample natural light, good-sized bedrooms with windows. Shared laundry. Ideal for a couple or single person. Don't miss this great opportunity to live in a desirable, family-friendly neighbourhood! (id:50886)
RE/MAX Community Realty Inc.
101 Dreyer Drive
Ajax, Ontario
Welcome to 101 Dreyer Drive E. a rare opportunity in one of South Ajax's most desirable neighbourhoods. This charming 3-bedroom detached sidesplit sits just moments from the waterfront, scenic trails, parks and the vibrant outdoor lifestyle that makes this community so special. With a solid struture, generous footprint, and an unbeatable location, this home offers endless potential for its next chapter. Step inside and you'll find a bright, inviting layout with spacious principal rooms, large windows, and the kind of floor plan that renovators and designers love - flexible functional, and full of possibility. The living and dining areas offer ample space for modern living, while the well-proportioned bedrooms provide a comfortable foundation to create your ideal retreat. The furnace (approx. 3 years old) and air conditioning (approx. 8 years old) offer peace of mind as you begin planning your personal updates. A generous lot provides room to extend outdoor living, garden, or simply enjoy the walk out from kitchen to privacy of your own backyard deck. The split-level design adds charm and versatility, with lower-level space perfect for a future family room, office, gym, or in-law sute. Whether you're a family looking to put down roots, a renovator seeking your next project, or a buyer wanting to transform a home with incredible bones this property delivers exceptional value in a prime location. Homes in this pocket rarely come to market, and with its proximity to the lake, schools, waterfront parks, and transit, the lifestyle here is truly unmatched. Bring your vision and imagination - 101 Dreyer Drive E is ready to become something extraordinary! (id:50886)
RE/MAX Hallmark First Group Realty Ltd.

