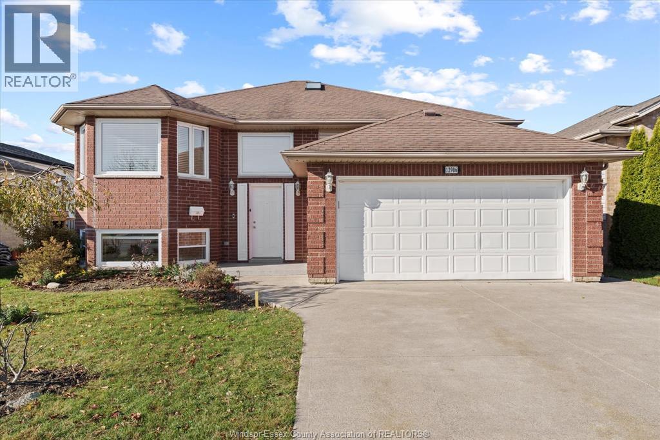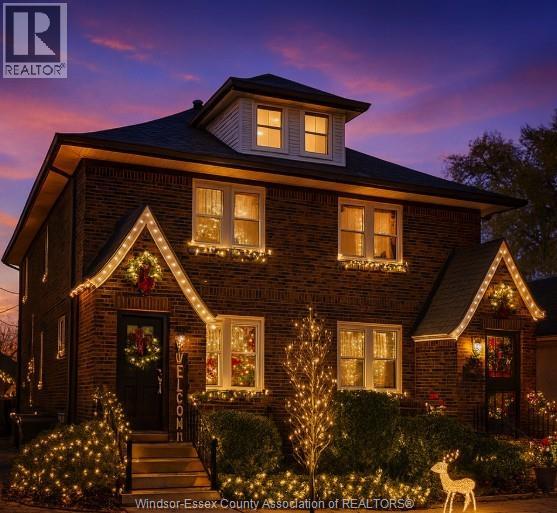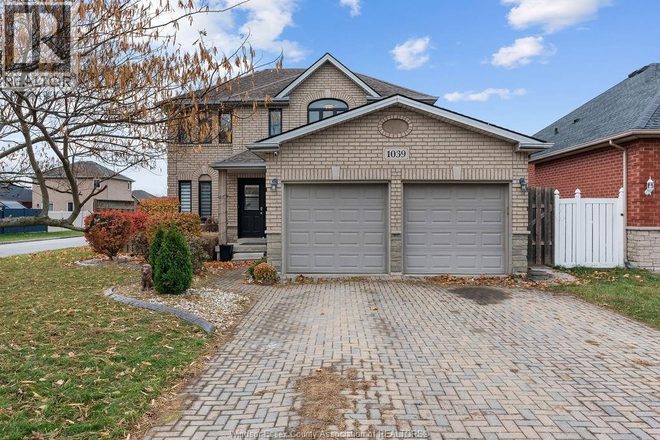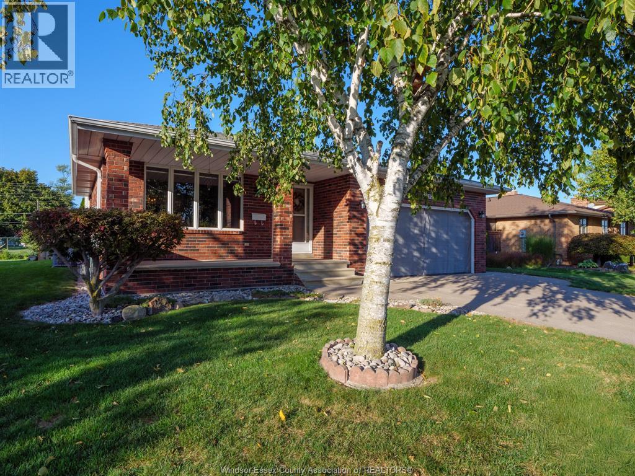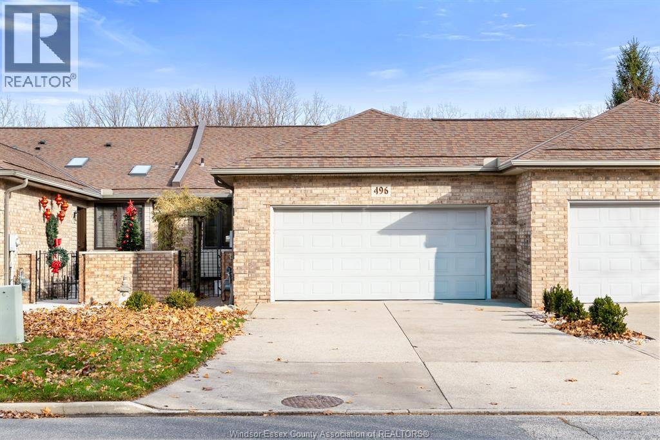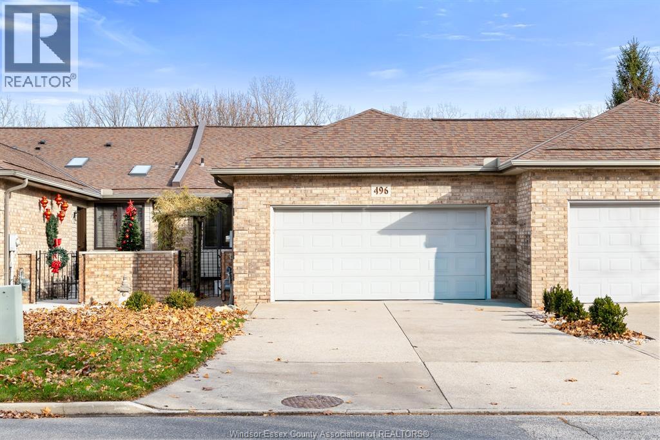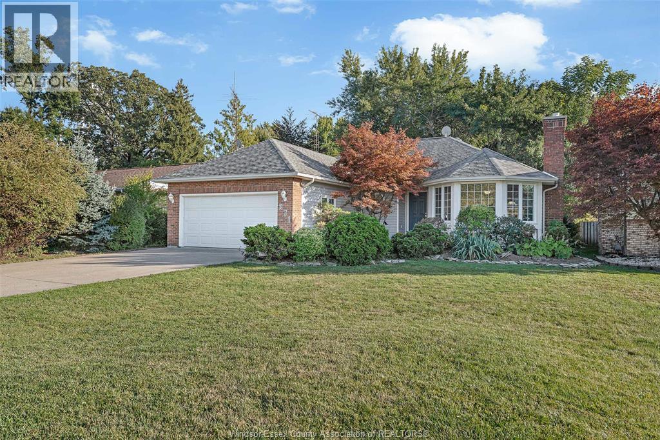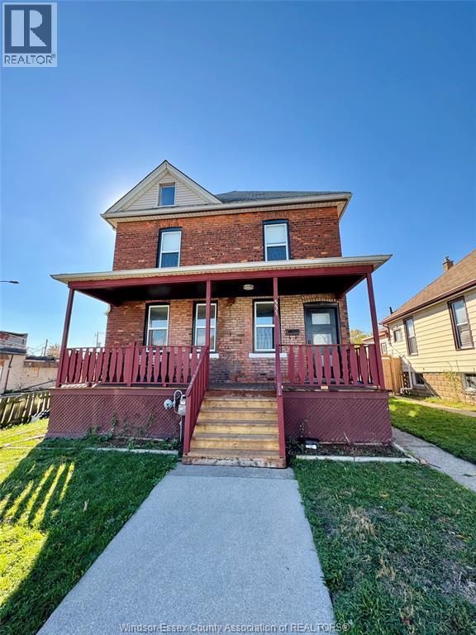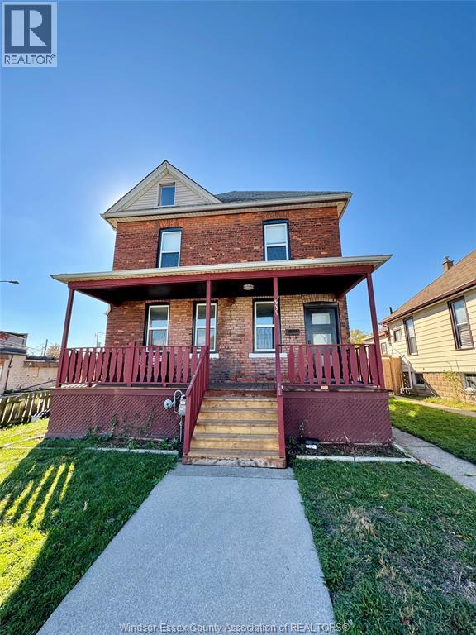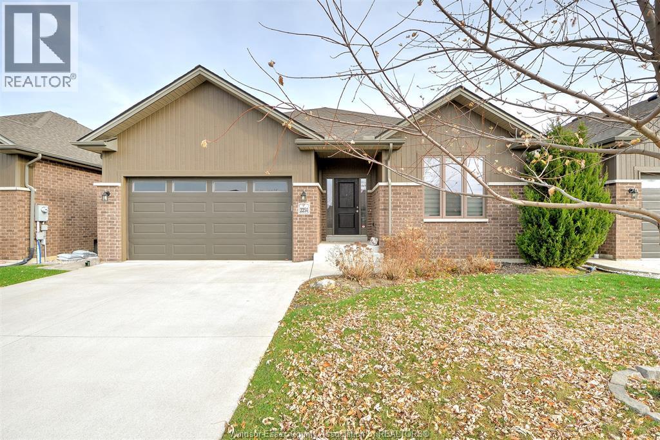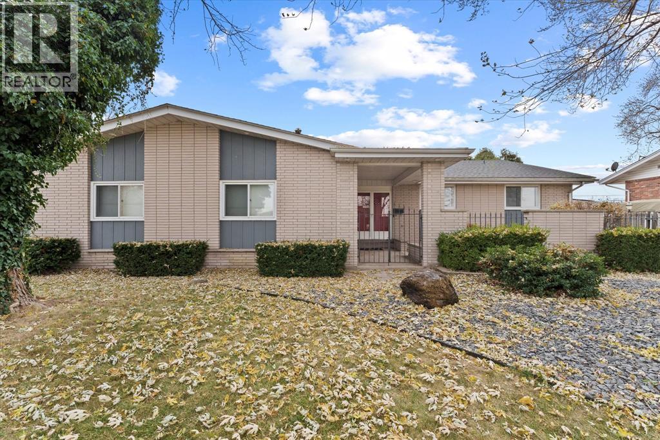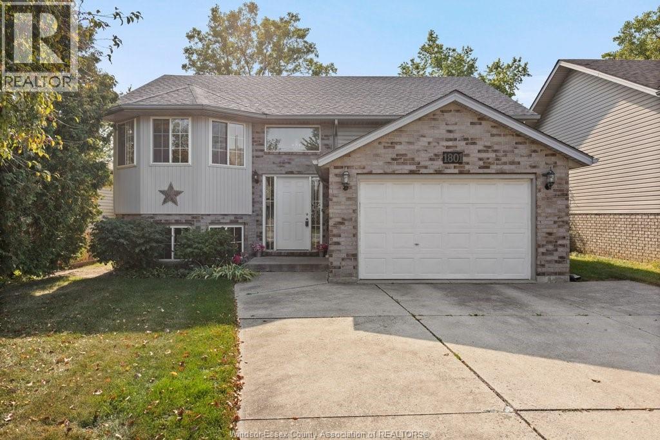12906 Lemire Street
Tecumseh, Ontario
WELCOME TO THIS BRIGHT AND SPACIOUS RAISED RANCH LOCATED IN ONE OF TECUMSEH'S MOST DESIRABLE FAMILY NEIGHBOURHOODS. THIS WELL MAINTAINED HOME OFFERS A MAIN FLOOR WITH OPEN CONCEPT LIVING/DINING AREAS, 3 COMFORTABLE BEDROOMS, A 4 PIECE BATH, AND UPDATED KITCHEN. FROM THE KITCHEN, WALK OUT TO A LARGE REAR DECK WITH PERGOLA, OVERLOOKING YOUR FULLY FENCED YARD. THE FULLY FINISHED LOWER LEVEL OFFERS A LARGE OPEN CONCEPT REC ROOM WITH WET BAR, ONE LARGE BEDROOM, A FULL 4 PIECE BATH, AND LAUNDRY ROOM. UPDATES INCLUDE FURNACE / AC (2018), 11 NEW MARTINDALE WINDOWS (2023-25), ROOF (2018 APPROX), AS WELL AS MANY OTHERS. LOCATED CLOSE TO PARKS, SCHOOLS, TRAILS, SHOPPING, AND ALL THE AMENITIES TECUMSEH IS KNOWN FOR, THIS HOME OFFERS UNBEATABLE VALUE IN A QUIET FAMILY-FRIENDLY AREA. A GREAT OPPORTUNITY FOR FIRST TIME HOME BUYERS, GROWING FAMILIES, OR ANYONE LOOKING FOR A WELL MAINTAINED HOME IN A FANTASTIC LOCATION. PLEASE CONTACT LISTING AGENT FOR YOUR OWN PRIVATE VIEWING. (id:50886)
Coldwell Banker Urban Realty Brokerage
822 Fairview Boulevard
Windsor, Ontario
THIS BEAUTIFUL UPDATED 2.5 STOREY TOWNHOME OFFERS CAREFREE LIVING WITH CHARACTER & CHARM, PLUS COMFORT & MODERN STYLE. FEATURING 3 SPACIOUS BEDROOMS & 2 BATHS. SUITABLE FOR FAMILY OR INVESTOR ALIKE, WHEN YOU STEP INSIDE YOU WILL FIND A BRIGHT, OPEN CONCEPT MAIN FLR. W/MODERN ELEGANT KITCHEN & UPDATED FLOORING - IDEAL FOR ENTERTAINING OR JUST RELAXING AFTER A LONG DAY. UPPER FLR. W/NATURAL LIGHT. WTERPROOF BASEMENT PROVIDES ADDED LIVING (POSS. 4TH BR./STORAGE SPACE & UPDATED 2ND BATH, MOVE IN READY. (id:50886)
Bob Pedler Real Estate Limited
1039 Cora Greenwood
Windsor, Ontario
A fantastic family home on a spacious corner lot in East Riverside, just steps from the Ganatchio Trail and Windsor's iconic waterfront. This brick and stone two-storey offers 3 bedrooms, 2.5 baths, and a full 2-car garage. The main floor features formal living and dining rooms with a cozy gas fireplace, plus an eat-in kitchen with patio doors leading to a deck and a large backyard. The lower level is unfinished with high ceilings—ready for you to customize to your needs. Upstairs, the primary suite includes an ensuite bath and walk-in closet, accompanied by two additional bedrooms and a 4-piece bathroom. Located close to all amenities and surrounded by great family recreation areas. A newly installed gazebo on the deck completes the outdoor space, making summer living here even more enjoyable. Sellers reserve the right to accept/decline any offers for any reason. Contact me today to view your next home! (id:50886)
Kw Signature
2392 Via Vita Street
Windsor, Ontario
ATTENTION ATTENTION !!!This large 4 level back split is waiting for you and your growing family. Extremely well maintained home has been owned & enjoyed by the same family for over 35 years. Clean and move-in ready, this home offers 4 bedrooms & 2 full baths, large lower level family room with an elegant wood mantel surrounding a warm gas fireplace. Spacious finished garage with inside entry for easy living. Step outside to a large beautiful relaxing backyard with a large gazebo providing great shade while relaxing on your cement patio next to your 16 x 32 inground sports pool. New pool liner 2021 & New pool cover 2021. A New roof 2016, New furnace & central air conditioning 2015 offering peace of mind for years to come. This warm home shows great pride of ownership. (id:50886)
RE/MAX Capital Diamond Realty
496 Martinique Avenue
Windsor, Ontario
Perfectly located near the Ganatchio Trail and Windsor’s beautiful waterfront, this move-in ready 2 bedroom, 2 bathroom townhome features a bright living room with a cozy fireplace, beautiful kitchen/dining area, and a primary bedroom with its own ensuite. Enjoy the convenience of main floor laundry and a nice rear patio overlooking the backyard -ideal for relaxing or entertaining. With low-maintenance living and a sought-after Riverside location close to scenic walking and biking routes, this home offers comfort, convenience, and easy living. Call Team Brad Bondy! (id:50886)
RE/MAX Preferred Realty Ltd. - 586
496 Martinique Avenue
Windsor, Ontario
Perfectly located near the Ganatchio Trail and Windsor’s beautiful waterfront, this move-in ready 2 bedroom, 2 bathroom townhome features a bright living room with a cozy fireplace, beautiful kitchen/dining area, and a primary bedroom with its own ensuite. Enjoy the convenience of main floor laundry and a nice rear patio overlooking the backyard -ideal for relaxing or entertaining. With low-maintenance living and a sought-after Riverside location close to scenic walking and biking routes, this home offers comfort, convenience, and easy living. Call Team Brad Bondy today! (id:50886)
RE/MAX Preferred Realty Ltd. - 586
371 King Street West
Harrow, Ontario
Welcome to 371 King Street West, Harrow – a charming bungalow on nearly 1 acre! This home features 3 bedrooms and 2 full bathrooms on the main floor, including a primary ensuite and main floor laundry. The partially finished lower level is just waiting for flooring & some finishes to be completed and offers an additional bedroom, half bath (with rough-in for shower), family room, recreation room and plenty of space for your finishing touches. The outdoor space is truly special – enjoy a basketball/tennis court, treehouse, pond, and a beautiful backyard retreat. Located close to all Harrow amenities, this home is ideal for families or anyone seeking a spacious property with unique features. Offer Presentation Dec 9th @5pm. Seller reserves the right to accept or decline any offer (id:50886)
Jump Realty Inc.
531 Langlois
Windsor, Ontario
531 Langlois delivers prime opportunity just steps from downtown and Windsor’s scenic riverside! This solid brick duplex features a massive fully fenced backyard with alley access, two bright units with private and grade entry, plus separate utilities. Upper unit features 3 bedrooms + finished loft, while the lower unit boasts a spacious 1-bedroom layout, both providing access to the shared yard and basement storage. Live in one and rent the other, or add both units to your growing portfolio! (id:50886)
Deerbrook Realty Inc.
531 Langlois Avenue
Windsor, Ontario
531 Langlois delivers prime opportunity just steps from downtown and Windsor’s scenic riverside! This solid brick duplex features a massive fully fenced backyard with alley access, two bright units with private and grade entry, plus separate utilities. Upper unit features 3 bedrooms + finished loft, while the lower unit boasts a spacious 1-bedroom layout, both providing access to the shared yard and basement storage. Live in one and rent the other, or add both units to your growing portfolio! (id:50886)
Deerbrook Realty Inc.
2254 Maitland
Windsor, Ontario
Stunning Ranch located in a quiet and highly sought after east side neighborhood, This Beautiful home features 2+1 bedrooms, 3 baths, Open Concept kitchen with large granite island, open to warm great room with fireplace. Luxurious ensuite with custom glass shower and soaker tub and quartz countertops, walk-in closets, main floor laundry and many custom upgrades throughout. Full finished basement with huge family room and lots of storage. 2 car attached garage with inside entry. The backyard of this home is fenced and features a covered patio and garden shed with plenty of room for entertaining. This home is move in ready and shows Pride of Ownership. Properties like this are rare to come to market and sell fast. Make your appointment today! (id:50886)
Bob Pedler Real Estate Limited
1545 Golfview
Lasalle, Ontario
Welcome to 1545 Golfview Dr. This beautiful ranch-style home in the desirable LaSalle neighborhood offers a perfect blend of comfort and style. Features 3 bedrooms, 1.5 bathrooms 2 car garage, In ground pool. The open-concept layout features a stylish kitchen equipped with maple cabinets, granite countertops, and a breakfast bar leading to a cozy sunken living room highlighted by a stunning two-sided natural fireplace.Step outside to your backyard oasis w/in-ground pool, providing a serene retreat with no rear neighbours. The fully finished basement extends your living space, featuring a custom-built bar, a large family room with a gas fireplace, a separate office/playroom, and a spacious laundry room. This home is perfect for family living and entertaining, with its convenient location near amenities, golf courses, and nature trails. Flexible possession is available, making it easy Seller may accept or decline any offers. Contact us today for more info & to book a private tour! (id:50886)
Kw Signature
1801 Dominion
Windsor, Ontario
Welcome to 1801 Dominion a true move in ready home. This 3 bedroom 2 bath home has been well cared for by longtime owner and features replaced furnace and central air vinyl windows and a great open concept design. The spacious rooms and overall design of this home make it a home you can be proud of. It also offer potential for a additional living space in basement to supplement your monthly expenses. This home has no rear neighbors and is on a major bus route for St Clair College with good Schools all around it. You will love the large family room with gas fireplace great for family gatherings or game nights. So do not miss out on your opportunity to own your own home minutes from schools, mosque and shopping. (id:50886)
RE/MAX Preferred Realty Ltd. - 585

