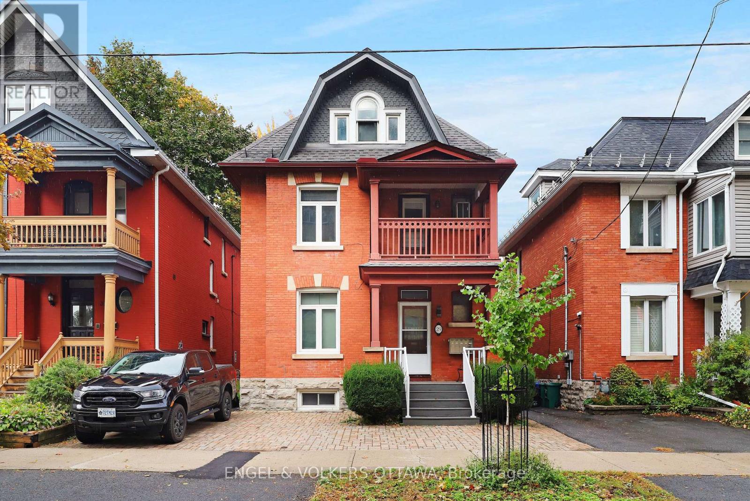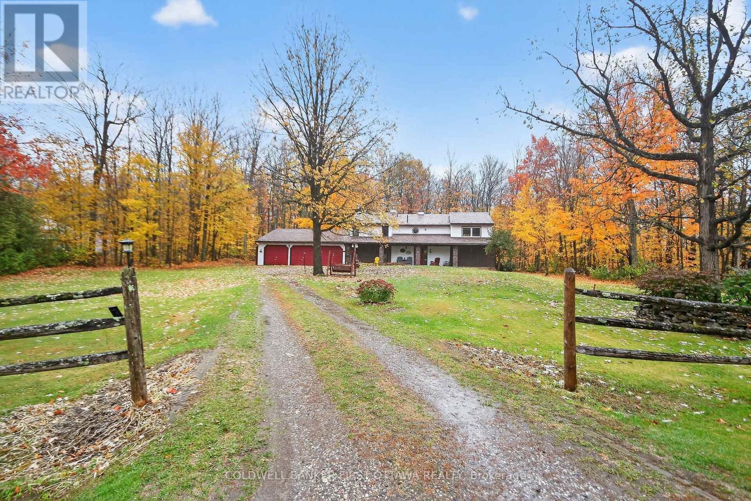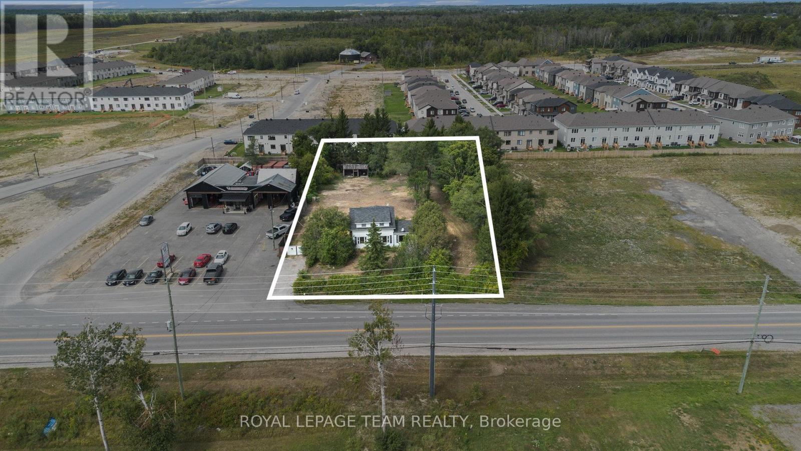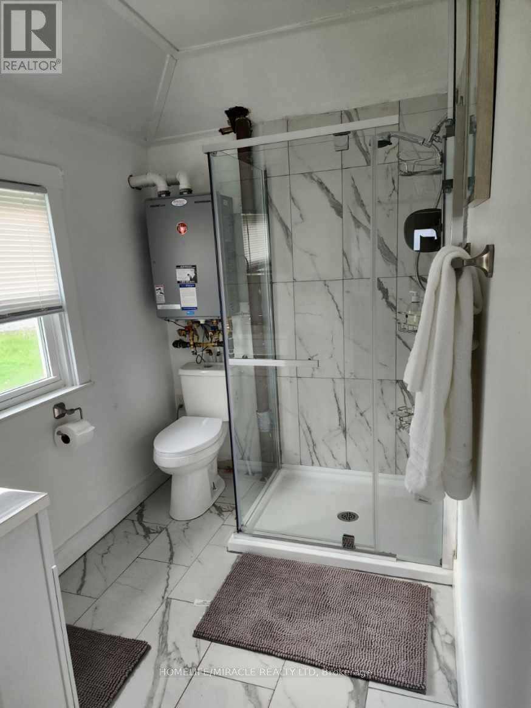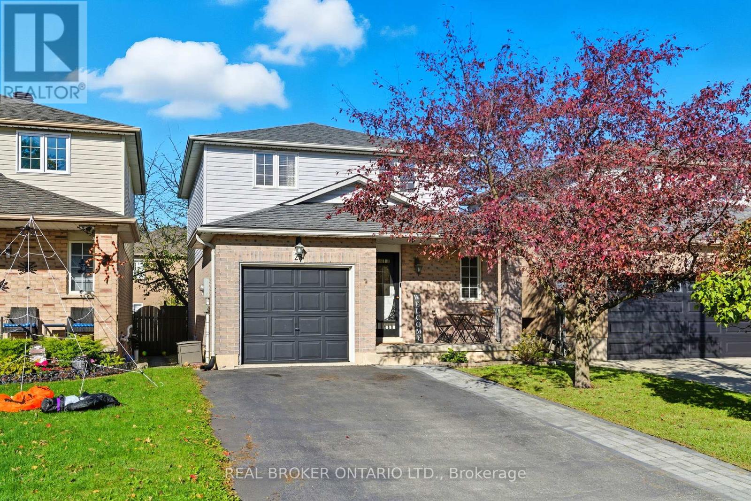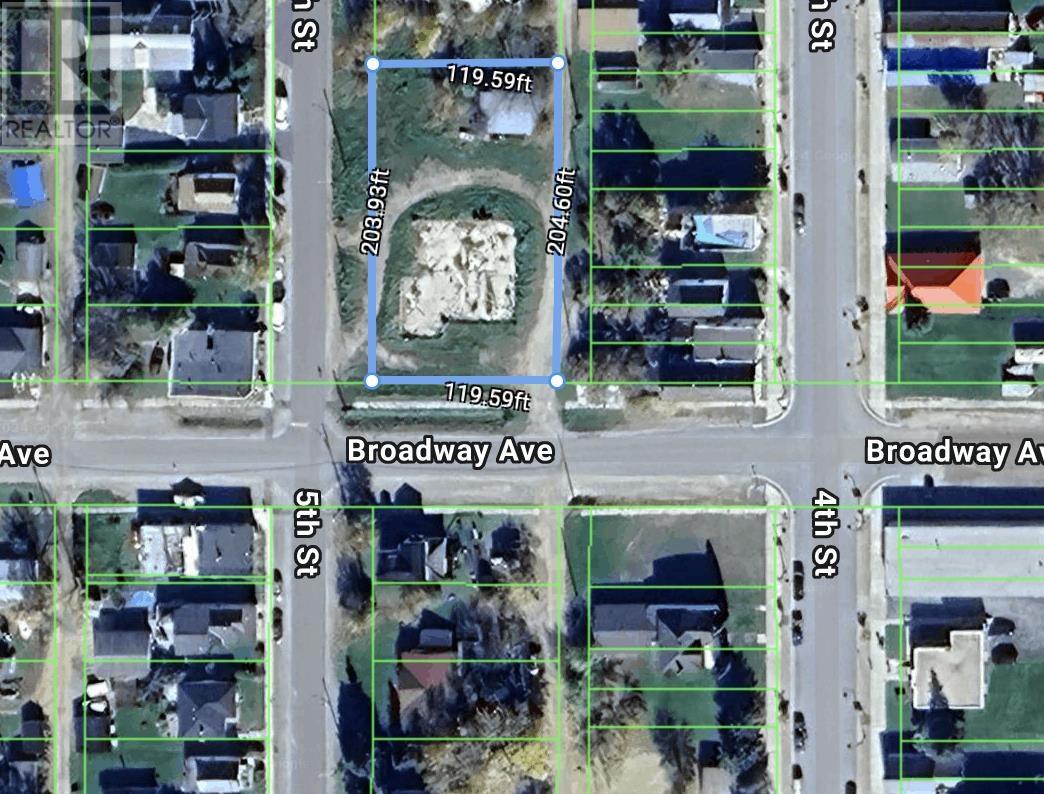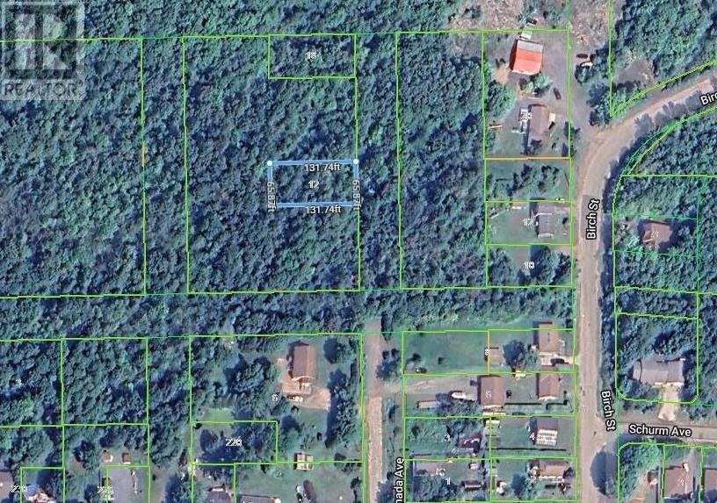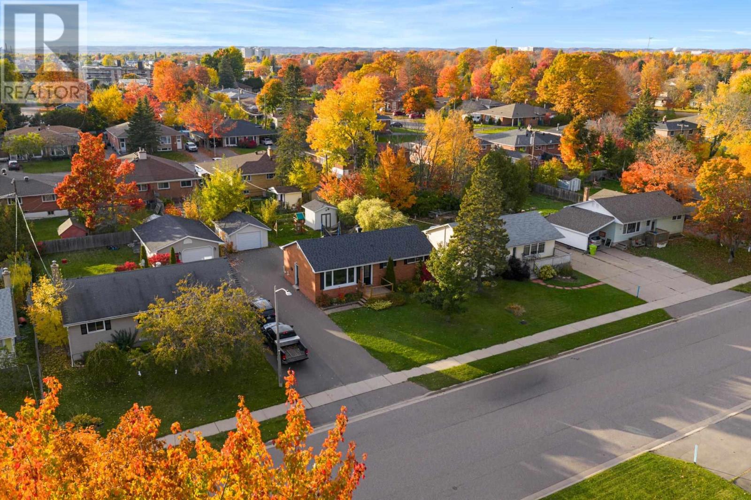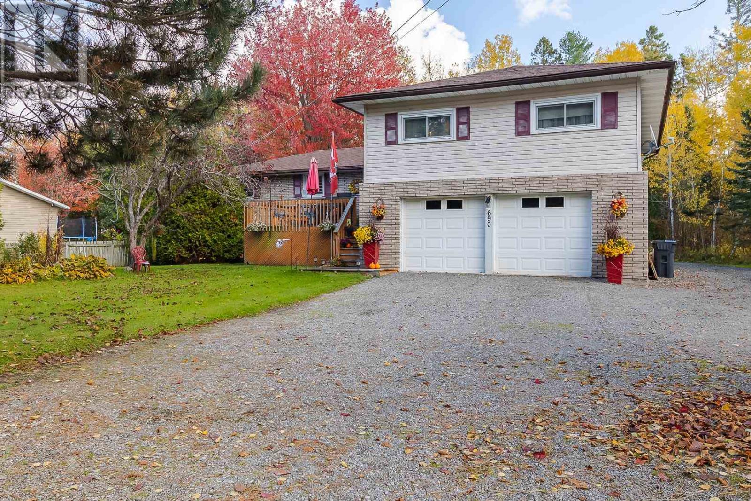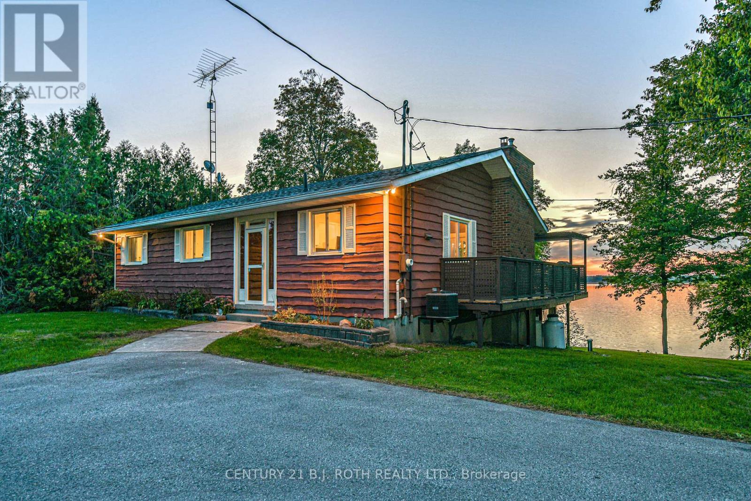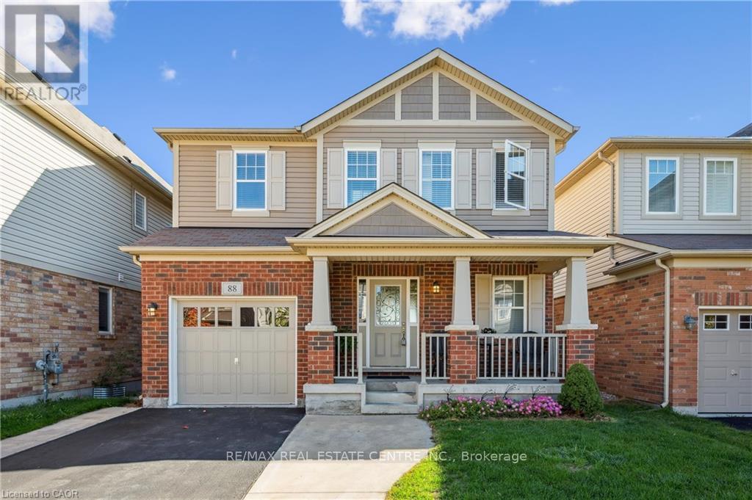4 - 29 Argyle Avenue
Ottawa, Ontario
Charming turn-of-the-century one-bedroom apartment in Ottawa's Golden Triangle, just steps from the canal, Elgin's bars and restaurants, YMCA, Loblaws, and LCBO. This rear unit features a private entrance, hardwood floors throughout, crown molding, and a galley kitchen. Enjoy a private outdoor patio and in-unit full-size washer and dryer. Well-maintained building with mature professional neighbors and a responsive landlord. Heating and water included; hydro tenant's responsibility. Ideal for a single professional. Pictures taken before current tenant. (id:50886)
Engel & Volkers Ottawa
183 Foster Road
Beckwith, Ontario
Nestled in a serene wooded lot, this charming country home offers a unique blend of eclectic design and modern amenities across multiple levels. Featuring a large country kitchen, you'll find it well-equipped with pull-out cabinets and the vintage appeal of an Elmira Heritage Collection cookstove-perfect for culinary enthusiasts! The home boasts a large dining room providing a warm atmosphere with stunning views of the surrounding woods. The sunken living room is a cozy retreat, leading seamlessly to a screened porch, ideal for enjoying tranquil evenings. With two generously-sized bedrooms, the house also includes renovated bathrooms. The luxurious shower includes a rain shower head that mimics the soothing sensation of a gentle rainfall. Additionally, dual-zone shower heads allow for personalized water temperature and pressure adjustments, creating a spa-like experience right in your home., There are two other bedrooms that offer flexibility and space for family or guests. The informal family room is centered around a welcoming wood stove, creating a perfect spot for gathering during colder months. With convenient access to the garage, the property also presents the potential for an in-law suite or an excellent income opportunity. Whether you're seeking a peaceful retreat or a versatile family home, this property has it all. Located just 10 minutes from Ottawa and 10 minutes from Carleton Place, experience the charm and functionality of this delightful country home today! (id:50886)
Coldwell Banker First Ottawa Realty
2535 County Road 43 Highway
North Grenville, Ontario
Kemptville, Ontario is a vibrant and welcoming community just south of Ottawa, offering the perfect blend of small-town charm and modern convenience. Surrounded by scenic trails, parks, and the Rideau River, it provides an ideal setting for families and professionals seeking a friendly and active lifestyle, with excellent schools, thriving local businesses, and easy access to Highway 416.This property presents outstanding development potential, as it is subject to a zoning change to commercial designation. Situated in a prime location on Highway 43, it is surrounded by restaurants, grocery stores, retail outlets, and building supply stores, offering endless possibilities for your new or existing business. The existing house includes well, hydro, and septic services that can be utilized if desired, and municipal water and sewer will be accessible for connection in the near future for due to the planned expansion of Highway 43 and the restructuring of the Municipality. This is a unique investment opportunity in one of Eastern Ontario's fastest-growing communities. (id:50886)
Royal LePage Team Realty
18222 Erie Shore Drive
Chatham-Kent, Ontario
Welcome to 18222 Erie Shore Drive, a rare waterfront property featuring two lots combined into one expansive parcel along the shores of Lake Erie. This unique offering provides a bright and inviting home designed to capture stunning lake views with walkouts to a spacious deck while the oversized double lot sets it apart with wide frontage mature trees and exceptional depth. Enjoy peaceful mornings and breathtaking sunsets today with room to expand or build in the future whether it is extending the existing home adding a garage or guesthouse or simply taking advantage of the extra privacy and space. Located just minutes from Blenheim and Chatham this is the perfect year round residence seasonal retreat or investment opportunity in one of Chatham Kents most desirable waterfront communities. (id:50886)
Homelife/miracle Realty Ltd
30 - 170 Attwater Drive
Cambridge, Ontario
Absolutely Gorgeous 3 Bedroom 3 Bath Townhouse. Modern Open concept Kitchen/Dining/Living Room on the 2nd floor. 3rd Floor has huge primary bedroom with walk in closet. 3rd floor laundry. Engineered Hardwood, Stainless Steel Appliances, Quartz Counter top, Tons Of Storage And Counter Space. Main floor bedroom with en suite washroom and walkout to the backyard perfect as an in law suite. Great location close to Highway and all major amenities. (id:50886)
RE/MAX Real Estate Centre Inc.
28 Brookheath Lane
Hamilton, Ontario
Nestled just outside the Ancaster/West Mountain border, 28 Brookheath Lane is a beautifully renovated detached home that perfectly blends space, comfort, and modern style. Whether you're moving up, scaling back, or settling in, this turnkey property is ready to welcome you home. Set on an almost 30' x 100' lot in a quiet, family-friendly community, this home sits in a prime position near the back of the subdivision with no through streets, a safe and peaceful spot where kids can play basketball on the road or stroll to Kopperfield Park just around the corner. Step through the covered porch and feel instantly at ease as natural light cascades down the open-to-above staircase, illuminating freshly painted walls in a soft neutral palette (Powdered Donut). The newly installed luxury vinyl plank flooring adds warmth and durability throughout the main & upstairs levels, making sure your home will be looking its best for the years to come. Beyond the 2pc powder room, The open-concept living, dining, and kitchen areas flow seamlessly to the backyard, where you can entertain on your new deck shaded by the canopy of a beautiful tree. The kitchens granite countertops extend into both above-grade bathrooms for a cohesive, upscale finish. Upstairs features three generous bedrooms, each finished with the same floors as downstairs, and a stylish renovated 4-piece bath. The finished lower level offers a perfect private retreat for guests, complete with a fourth bedroom, 3-piece bath, and cozy recreation room complete with berber carpeting and an electric fireplace- Perfect for Movie nights or Guests. Enjoy inside garage access and parking for up to five vehicles, making life easy in any season or weather. This neighbourhood offers the perfect balance of quiet, semi-rural living with quick access to Hamilton, Ancaster, and major amenities within 10 minutes. Discover the lifestyle you've been waiting for, come see what life at 28 Brookheath Lane feels like today! (id:50886)
Real Broker Ontario Ltd.
308 Fifth St
Rainy River, Ontario
Commercial Lot For Sale. Convenient corner lot great for business exposure located in Rainy River, ON. Zoned General Commercial with possible uses for shops, retail store, professional office, restaurant, retail store, and more. Could be used for parking for additional vehicle storage, trailer, and boats. Reach out today! Seller open to finance. (id:50886)
Exit Realty True North
12 Canada Ave
Blind River, Ontario
Vacant lot, in Blind River, ON.This lot could be an investment for future use. Buyers to do due own diligence. (id:50886)
Exit Realty True North
83 Pentagon Blvd
Sault Ste. Marie, Ontario
Well-kept all-brick bungalow in a great central location. This home offers just over 1,050 sq. ft. with three bedrooms, a neutral and functional main floor layout, and hand-scraped hardwood flooring throughout the main level. The kitchen and bath feature clean, timeless finishes that make the home truly move-in ready. The basement is underway with new drywall and a brand-new custom bathroom with tiled shower and vanity — a great space to finish to your liking. Outside, you’ll find great curb appeal, a paved driveway, wired single garage, and a newer deck and shed. Located close to elementary schools, Sault College, Hub Trail access, parks, and shopping — this is a solid home in a convenient area and easy to view. (id:50886)
Century 21 Choice Realty Inc.
690 Walls Side Rd
Sault Ste. Marie, Ontario
Breathe in that fresh country air! Spacious 4-level sidesplit, only minutes from the Sault. Kitchen with natural gas range, ample cabinetry, and updated countertops, eat in area has built in dinette for extra storage. Great room with a view spanning the back of the house overlooking the private backyard, this living/dining area is ideal for large family gatherings. Main level has laundry and family room with gas fireplace and patio doors leading to the backyard patio. Second floor has newly renovated 4pce main bath (2025), FOUR bedrooms including a massive primary suite with walk-in closet and renovated modern 3pce ensuite bath (2025). Basement level provides excellent storage space and potential for finishing. Updates include a forced-air natural gas furnace (2018), central air (2018), hot water tank (2018), roof (2017), drilled well (2011), and mostly vinyl windows throughout. Private backyard with firepit, attached double garage, plus detached 24' x 30' garage, and additional 14' x 22' shed. A wonderful family home in a peaceful country setting! (id:50886)
RE/MAX Sault Ste. Marie Realty Inc.
71 Campbell Beach Road
Kawartha Lakes, Ontario
Tucked away on the tranquil shores of Lake Dalrymple roughly 45 mins from Oshawa/ Markham area and just under 2 hours from the GTA, this four-season walkout bungalow feels like a storybook escape. Mornings begin with coffee on the scenic upper deck, overlooking more than 120 feet of private sandy waterfront, while evenings end with the glow of a sunset reflecting off the lake from your western facing backyard. Inside, the home has been beautifully refreshed with new kitchen countertops, updated flooring in the kitchen as well as both bathrooms, and a fresh coat of paint throughout brightens up the whole home. With 3+1 bedrooms, 1 full bathroom on the main level, and a powder room on the lower level for convenient and easy-access from outside, there's plenty of space for family, friends, or quiet solitude. The finished walkout basement leads straight to the yard and waters edge, perfect for paddling out or gathering around a fire. The shoreline road allowance is owned, a rare occurrence that holds added value should you want to improve the water's edge to your liking. An observation deck overlooks the water offering the most pristine panoramic views all day long, and an adjacent boat house complete with marine railway can house your boat or other water toys. New shingles, propane furnace, AC, tankless hot water heater and central vac ensure comfort and peace of mind through every season, and just minutes away, the Carden Alvar Nature Reserve invites endless outdoor adventures. From boating, to snowmobiling; from ice fishing, to ATV'ing and bird watching; from summer to winter this property offers something to enjoy during every season. Whether it's your full-time home or a weekend retreat, this is lakeside living at its finest. Be sure to come and see for yourself, book your private viewing today! (id:50886)
Century 21 B.j. Roth Realty Ltd.
88 Fletcher Circle
Waterloo, Ontario
Welcome to the Mattamy Thompson Model on a Premium Lot backing onto the conservation area in the Sought-After Millpond Community!This beautifully upgraded home offers the perfect blend of comfort, functionality, and style-nestled on a premium lot backing directly onto a serene green space, with no rear neighbours and easy access to scenic walking trails.Inside, you'll find 3 spacious bedrooms and a fully finished walk-out basement, ideal for growing families or those working from home. The bright, open-concept main floor is filled with natural light and features a modern, refinished white kitchen that flows seamlessly into the dining and living areas-perfect for both everyday living and entertaining guests. Upstairs, the primary suite offers a relaxing retreat with a luxurious en-suite, complete with a separate corner tub and glass shower. The two additional bedrooms are connected by a convenient Jack & Jill bathroom, and you'll love the second-floor laundry-no more trips up and down the stairs! The walk-out basement expands your living space with a 3-piece bathroom, a dedicated office or hobby room, and a bright open area that leads to your large, private backyard overlooking open green space and the conservation field. Located on a quiet, family-friendly street, this home is just minutes to Highway 401, with easy access to Guelph, Kitchener, and Waterloo. Enjoy walking distance to elementary schools, nearby parks, and Hespeler's charming and growing downtown. Don't miss your chance to own a premium home in one of the region's most desirable communities. This is the lifestyle you've been waiting for!! (id:50886)
RE/MAX Real Estate Centre Inc.

