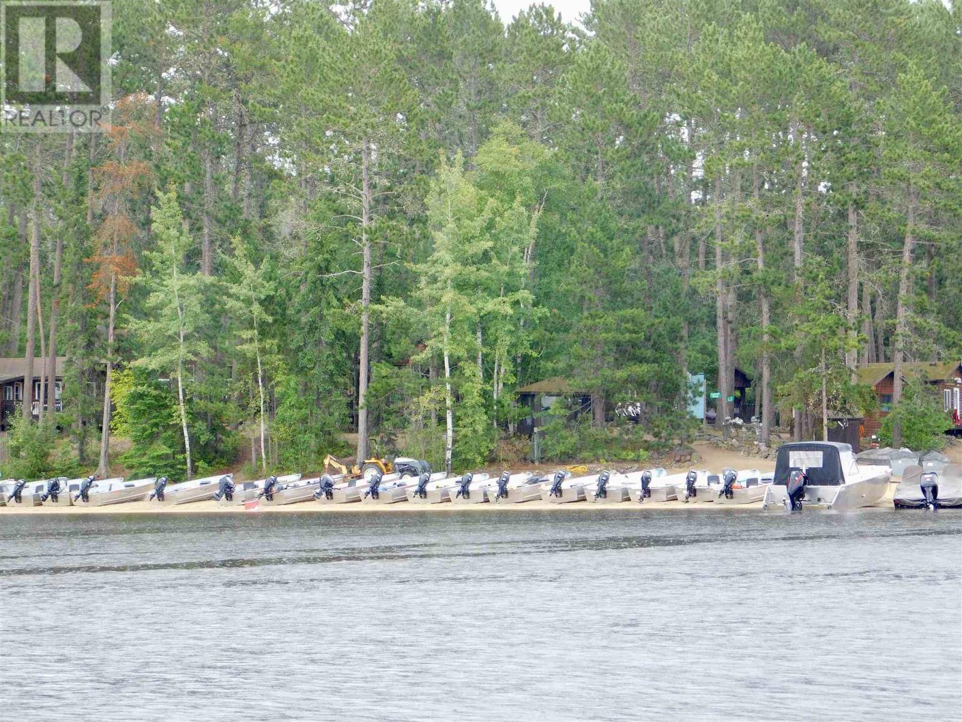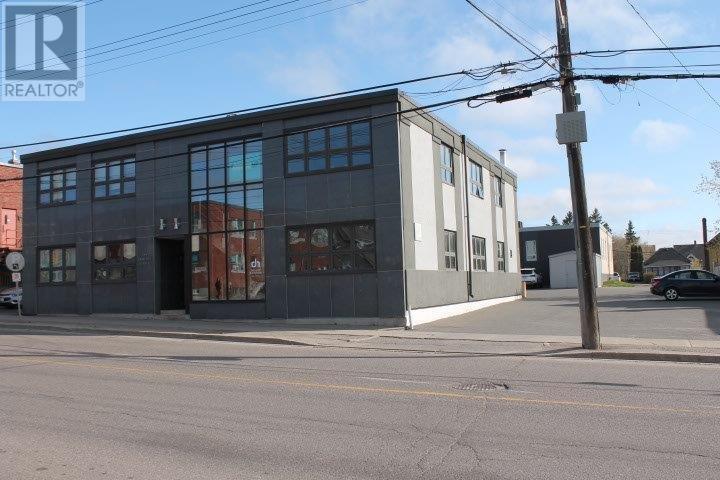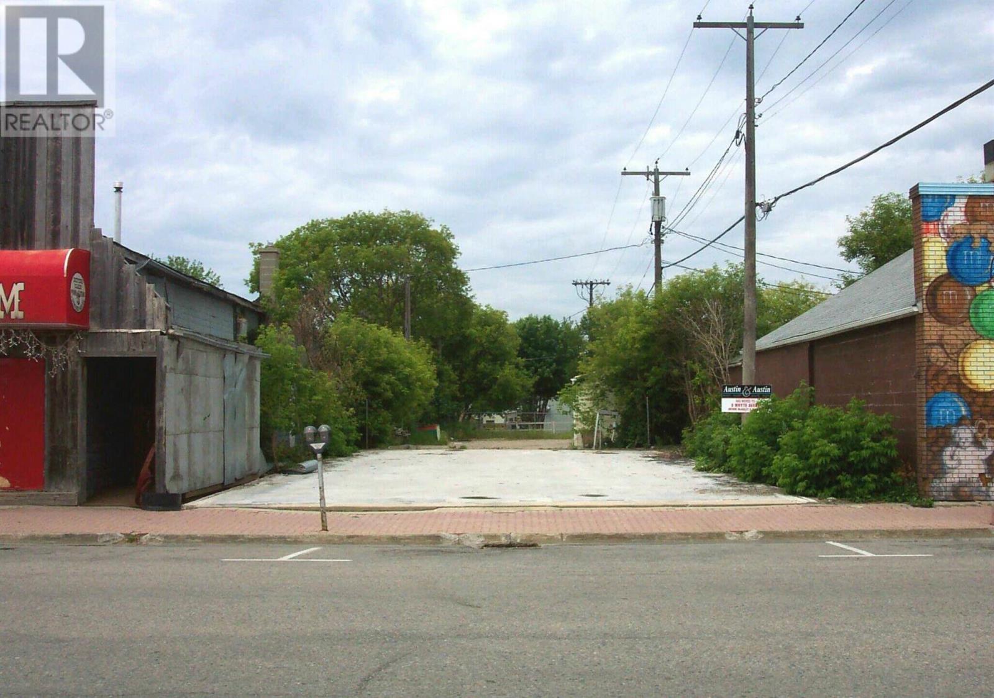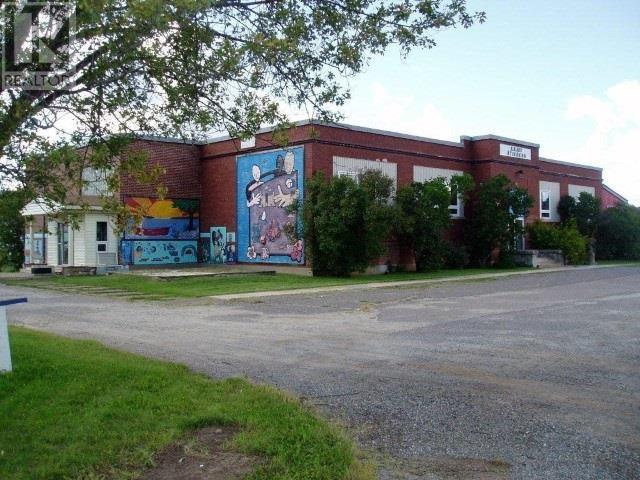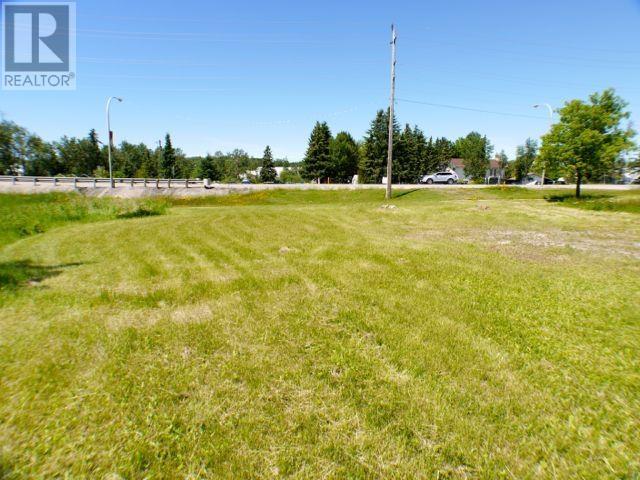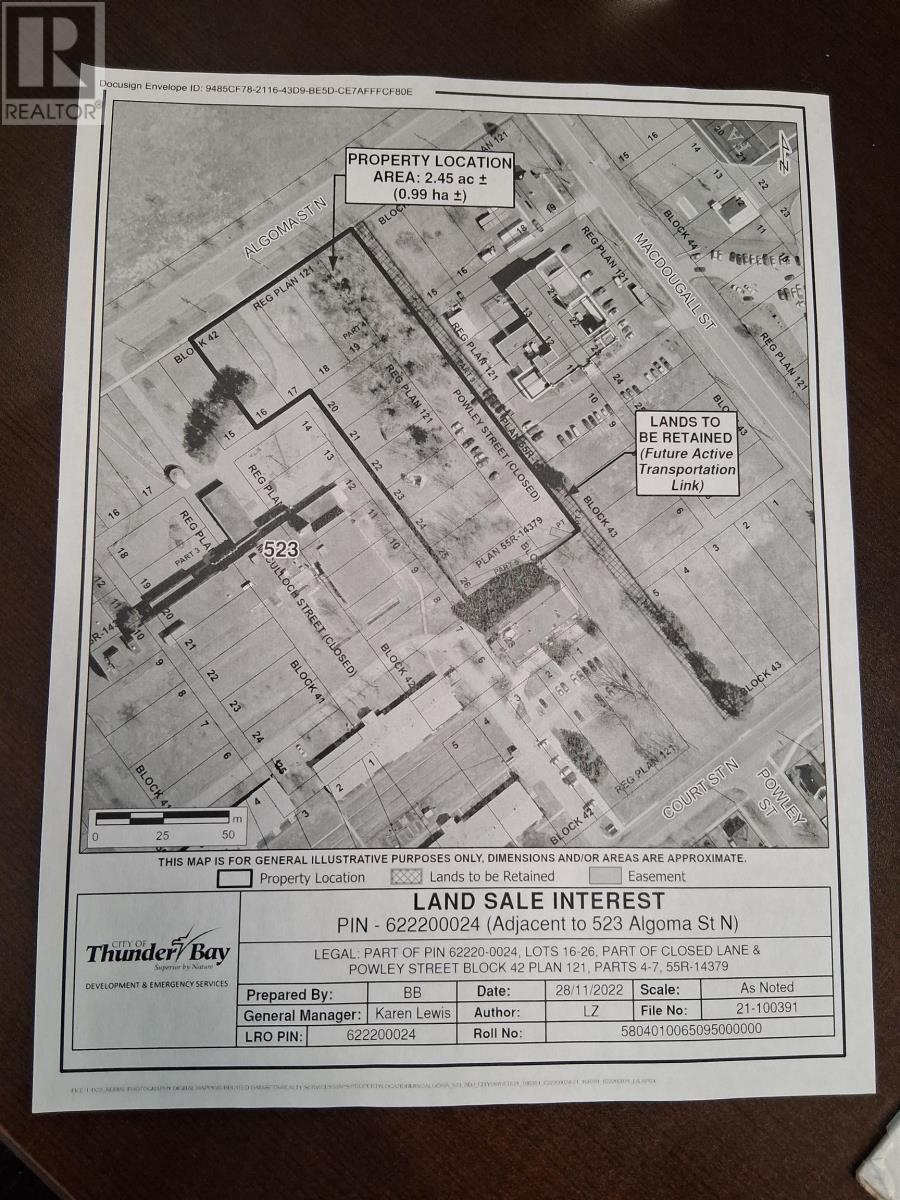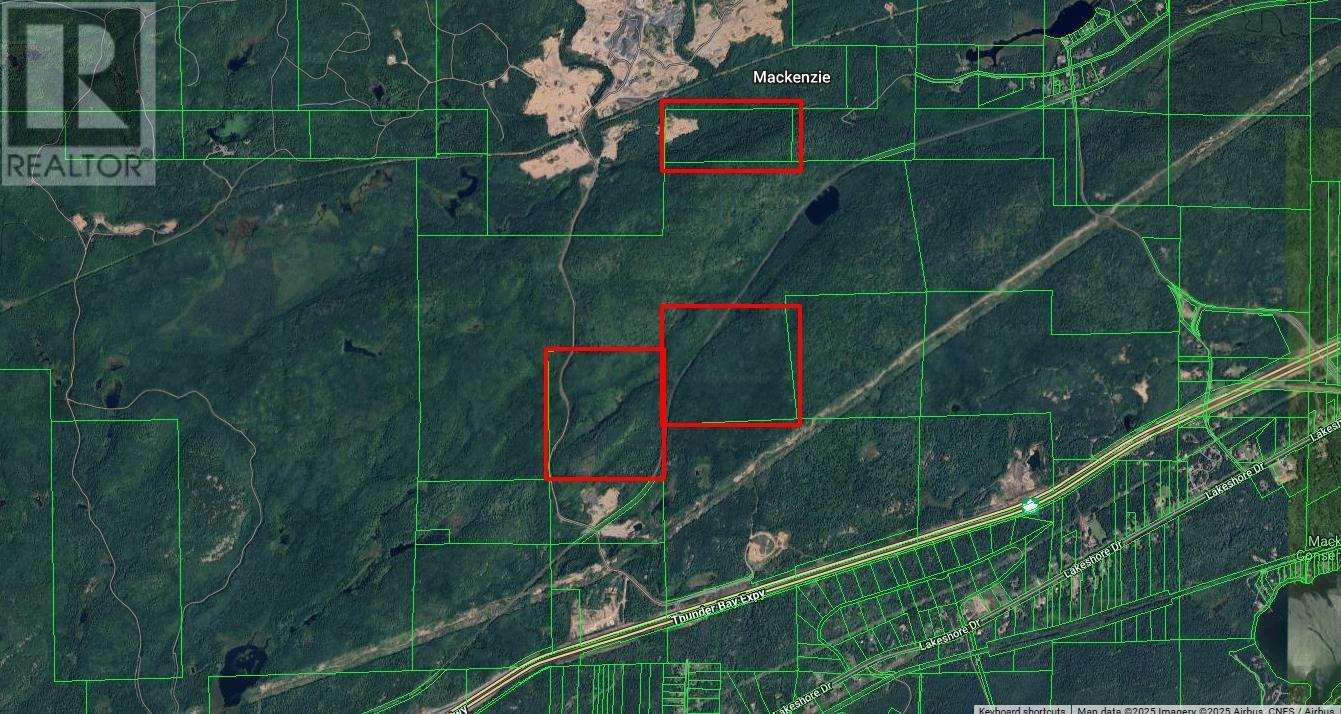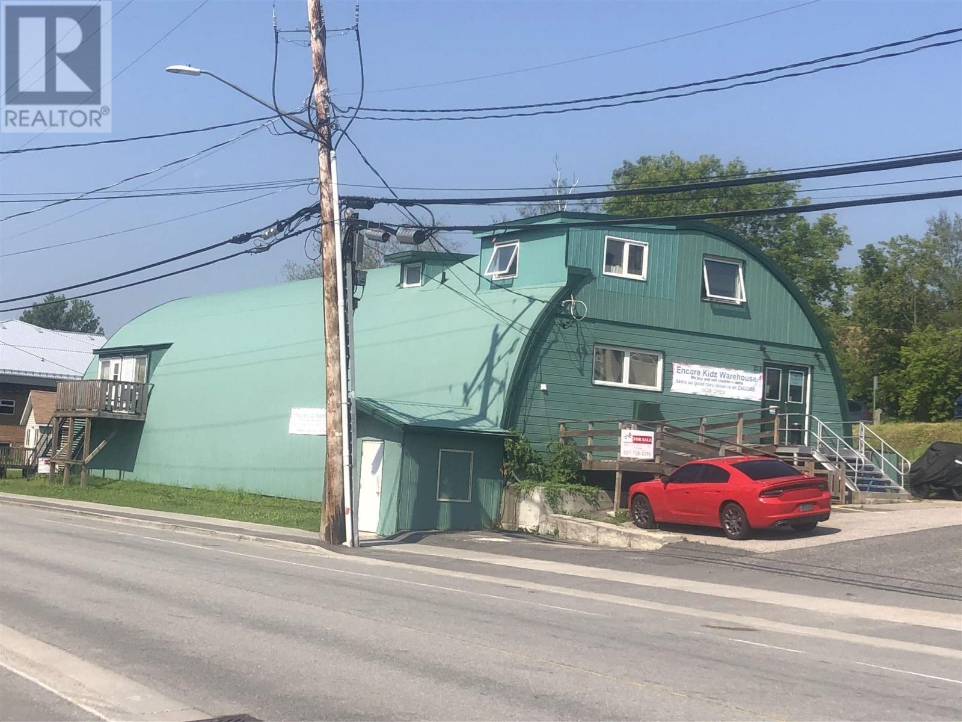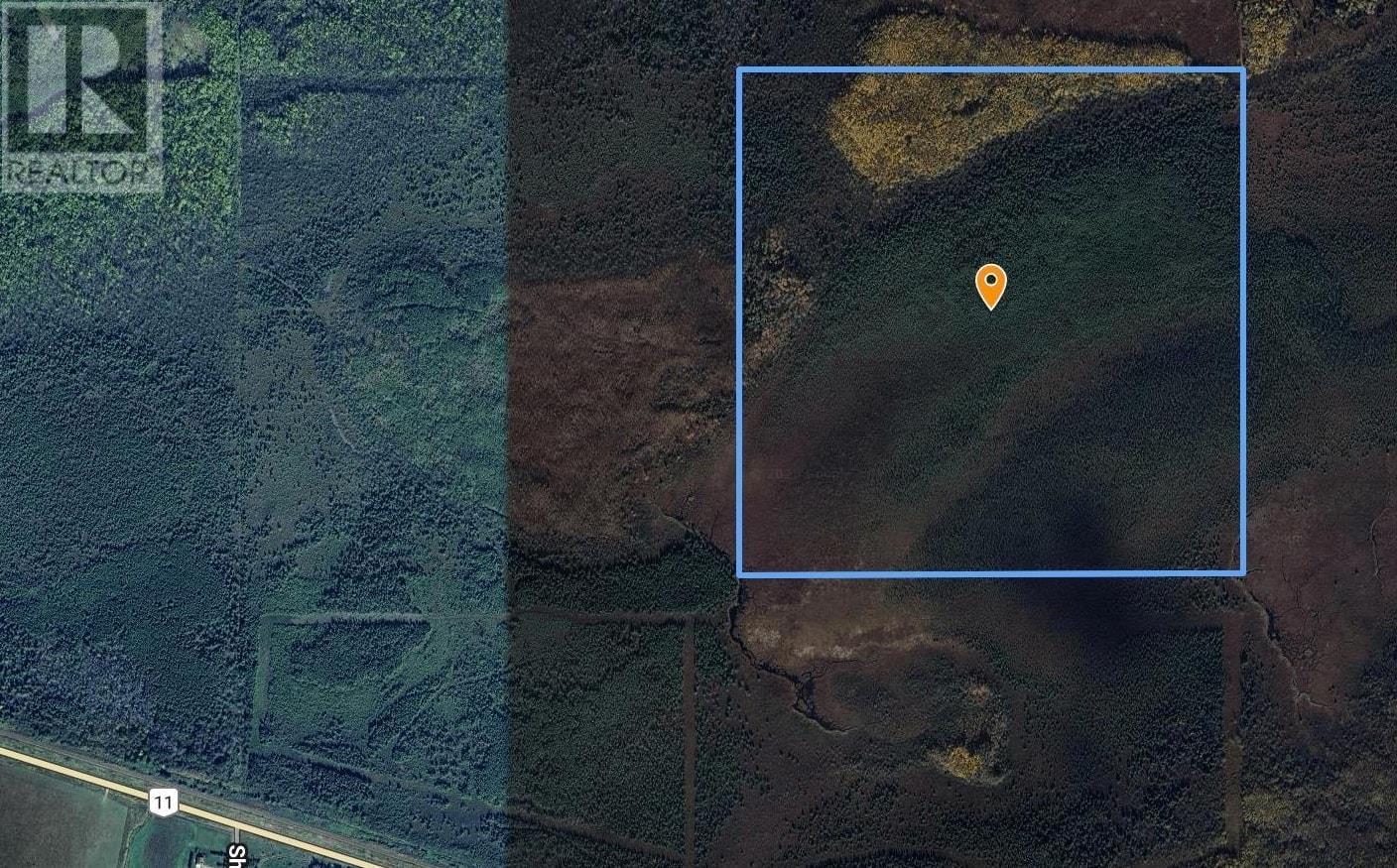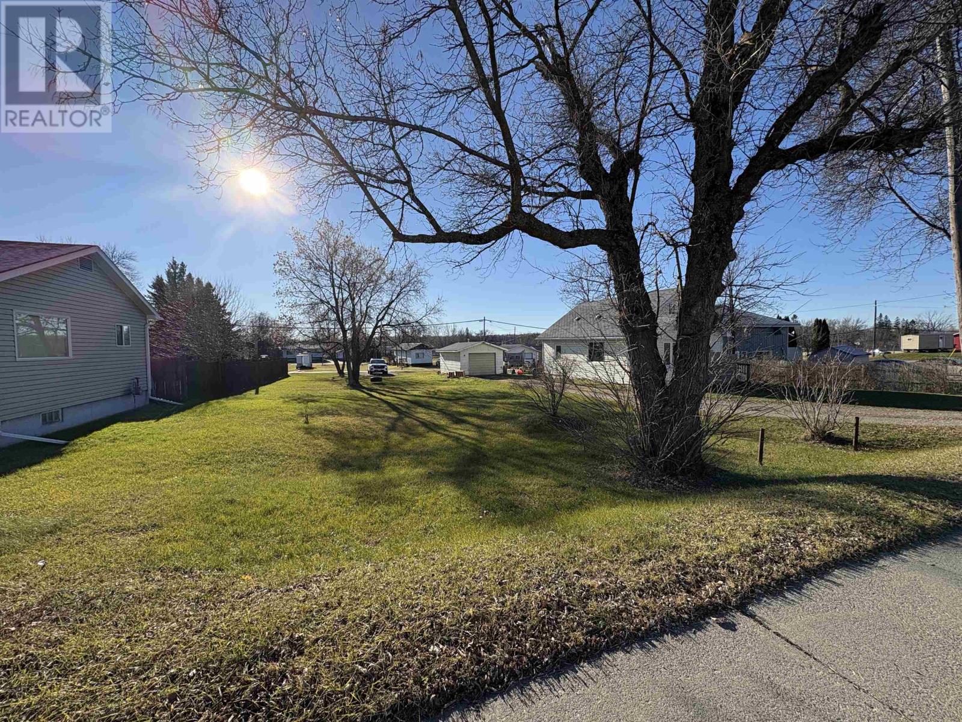0 Hwy 516, Lac Seul Outposts, Chamberlain Narrows
Sioux Lookout, Ontario
Turn Key Tourism Opportunity now available in Northwestern Ontario! This well established fishing and hunting tourism outpost camp, on world renowned Lac Seul Lake, is looking for a new owner. Lac Seul is the massive crescent-shaped lake that spans from Ear Falls in the west to Sioux Lookout in the east and is part of the English River Watershed. Lac Seul is approximately 150 miles wide, has 3,000 miles of shoreline, and covers over 560 square miles (358,400 acres). Home to some of the best Walleye, Northern Pike, and Muskie fishing in the world! The camp is located in Chamberlain Narrows in the Northern part of the lake. There are 11 rental cabins, staff quarters, and a spacious two story main cabin for the owner and their family. Be sure to check out the virtual tour of the camp website for directions and additional camp information. This camp has a remarkable repeat business year after year which speaks to the dedication of the current owners in keeping customers happy. Camp guests are met at the Deception Lake Landing, which is approximately 15 minutes north of Sioux Lookout, by covered transport boat and enjoy a 1 hour tour of the lake while en-route to this welcoming paradise. Chattels include all cabin furnishings, 20 rental boats, 2 barges, 2 covered transport boats, and much more. This family business has been operating since 1990 and they have a reputation for excellence in customer service that they hope can be passed down to the next lucky owner operator. Call or text today for more information on this once in a lifetime opportunity! (id:50886)
RE/MAX Northwest Realty Ltd.
101 244 Camelot St
Thunder Bay, Ontario
Highly sought after downtown PA office space perfect for someone in the legal profession. Very close to the new Law school, features hard to get off street parking! 3 spots included as well as unlimited client parking off street. 836 sq ft of office space with 3 private offices, reception area and waiting room a bonus private meeting room is also included in this space!. This is a professional office building with front entrance for clients and a rear private entrance. Building has Central Air, security system and boiler heat. Heat is included, hydro and all other utilities are paid by the tenant (phone, internet etc). The space is currently shared with the landlord but can be made private if needed, call to view or if you have any questions. Available June 1 or later. (id:50886)
Sutton Group Bay City Realty Ltd.
14 Earl Aveune
Dryden, Ontario
Downtown Commercial vacant land for development. Prime location. Existing concrete slab. All municipal services available. Registered laneway easement from Queen Street providing rear lot parking/deliveries access. (id:50886)
Austin & Austin Realty
110 Clark St, And #400 - 406 Mackenzie Avenue,
Atikokan, Ontario
Endless opportunity for the developer and business minded! Located within the heart of Atikokan's business community. This brick building is greater than 14,000 square feet on two levels. With the original "School" layout in tact, you'll find large rooms and common areas, complete with two large entrances and a third which services as a loading station. Full municipal services available. Inclusive of #400-406 MacKenzie Avenue, being an additional 132' x 132', with its own legal description, separated by a lane between the two properties. Selling "as is/where is". Buyer is responsible for their own inquiries. (id:50886)
Austin & Austin Realty
275 Grand Trunk Ave
Dryden, Ontario
A 125 x 161 ft. vacant commercial lot on Highway 17 on the West side of the city. All city services are available. Lot is right next to a small creek with foot bridge. Large open field is located just behind lot. (id:50886)
Sunset Country Realty Inc.
1191 Gonyou Road
Upsala, Ontario
137.5 Acres with 1,200 Ft of Lakefront – Unorganized Township! Escape to your own private haven with 137.5 acres of beautifully treed land and over 1,200 feet of shoreline on serene Tomlinson Lake. Situated just off the Trans-Canada Highway in an unorganized area—enjoy low taxes and endless possibilities for building or recreation. Bordered by crown land to the east and south, and surrounded by thousands of acres of wilderness, this property is a dream for hunters, nature lovers, and outdoor adventurers. Gently sloped, with multiple building site options and excellent lake access. There is a driveway in with a cleared area, a rebuilt modular home that can give someone a start at a home, older septic and a drilled well. Enjoy peace and privacy while staying just minutes from Upsala for gas, groceries, and essentials. A rare opportunity to own a large waterfront parcel in the heart of Northwestern Ontario! Visit www.century21superior.com for more info and pics (id:50886)
Century 21 Superior Realty Inc.
545 Algoma St
Thunder Bay, Ontario
New Listing. Multi residential development opportunity on 2.45 acres. Contact your realtor for further information. (id:50886)
RE/MAX First Choice Realty Ltd.
20z & 21z Mcgregor St
Shuniah, Ontario
*355 ACRES* HUGE ROCK QUARRY*CLOSE TO THUNDER BAY*. Two large parcels of land Accessed from private road Zoned Aggregate Extraction (Removal of Sand, Gravel, Rock etc.). Explore the possibilities on this expansive 2 property site with Total of 355 Acres. Zoned for Aggregate Extraction, this parcel is strategically positioned for the removal of Sand, Gravel & Rock. Its size & location close to Thunder Bay make it an ideal investment for those seeking to capitalize on the lucrative opportunities in the extraction industry. The private road is well maintained and the property has a natural water source also running through it in Shuniah Township. CALL ANYTIME FOR DETAILS (id:50886)
Royal LePage Lannon Realty
213 Howey Street
Red Lake, Ontario
Stop Right There! Looking for the perfect commercial investment or a space to launch your own business? This versatile building offers TWO commercial units and TWO residential apartments, giving you both income potential and flexibility. Need more space? There's a large storage area that could easily be converted into a third commercial unit—unlock even more value! Whether you're an entrepreneur ready to open shop or an investor looking for steady revenue streams, this property delivers. (id:50886)
Red Lake Realty Ltd
Pcl 11368
Township Of Morley, Ontario
Located just 10 km from Stratton and a short distance north of Highway 11/71, this approximately 160-acre parcel in Morley Township presents a rare opportunity to own a large, versatile tract of land in Northwestern Ontario. According to the Official Plan, the property is designated Rural Residential, and with no active zoning by-laws in place, it is currently considered unorganized - offering flexibility for future use. Property has The landscape features ample highland areas ideal for building, surrounded by a mix of farmland and undeveloped properties that provide both privacy and tranquility. Despite its peaceful setting, the property remains conveniently accessible and even offers strong cell service (both US and CAN) for those who wish to stay connected. Whether you’re seeking a private getaway, a recreational retreat, or a long-term investment, this property combines rural appeal with endless potential. (id:50886)
Century 21 Northern Choice Realty Ltd.
59 Coral St
Emo, Ontario
Welcome to this cute and convenient approx. 50' X 155' BUILDING LOT in the heart of Emo with Residential-1 (R1) zoning! Newly-installed back driveway with culvert provides practical access to the rear laneway. Currently wide-open with a grassy lawn, the property features a few mature, beautiful trees and access to Municipal utility services! Planning to build? Here's a great spot! (id:50886)
Century 21 Northern Choice Realty Ltd.
99 Shelley Lane
Dryden, Ontario
This 20.65-acre vacant property within the City of Dryden offers a unique blend of convenience, privacy, and investment potential. With valuable Highway 17 frontage, the land provides excellent visibility and the opportunity to generate rental income through billboard advertising space. The larger 11.5-acre portion, beautifully treed and located at the end of quiet Shelley Lane, presents an ideal setting for a future home or private retreat. Zoned Rural Residential, the property offers flexible use options—making it an attractive choice for buyers seeking both development potential and natural surroundings. (id:50886)
RE/MAX Northwest Realty Ltd.

