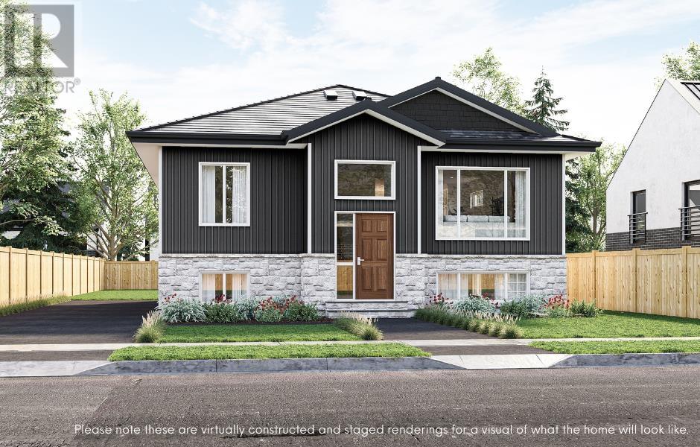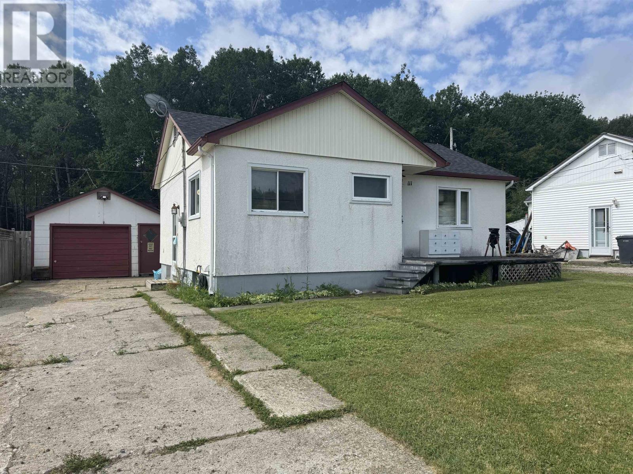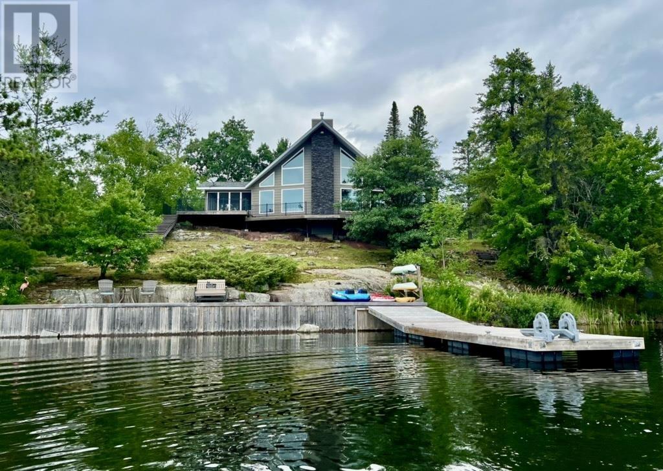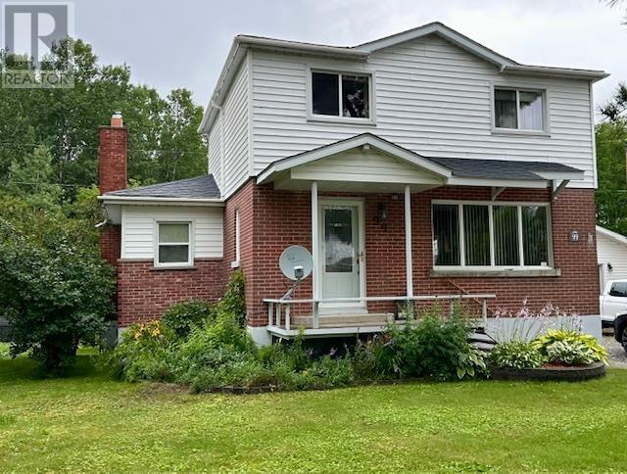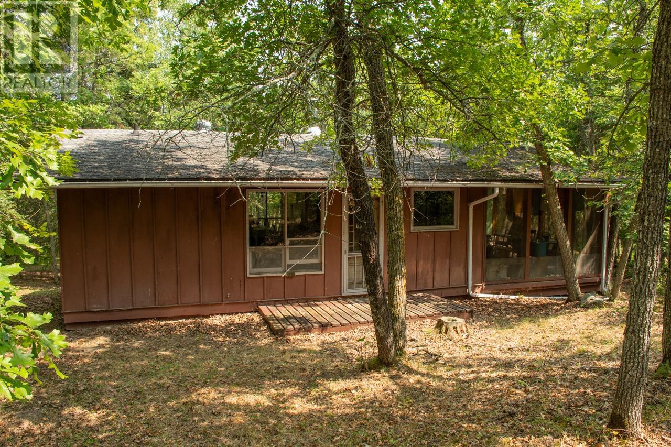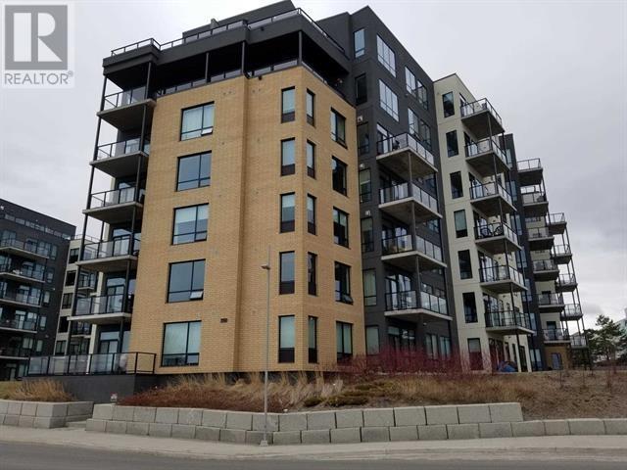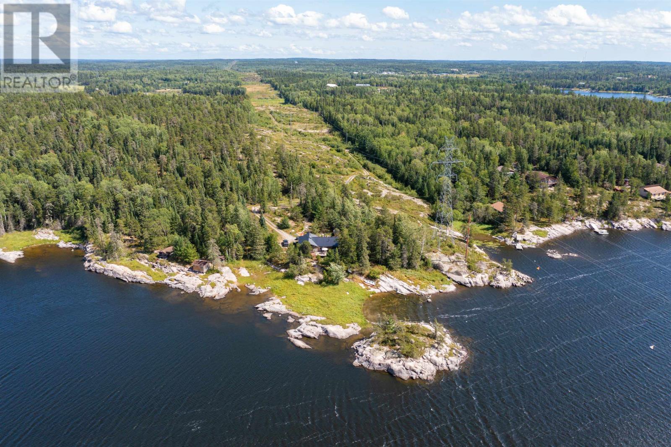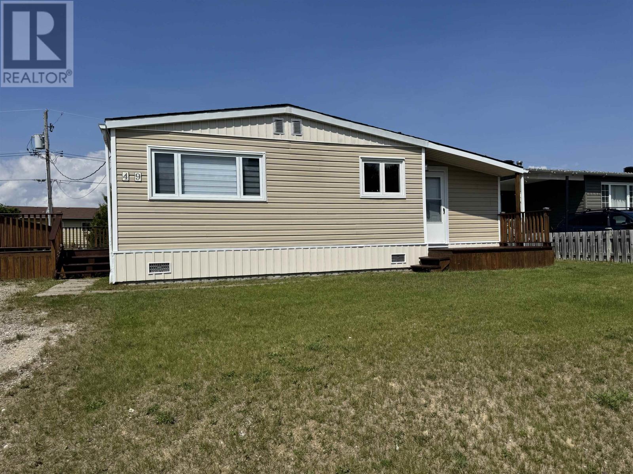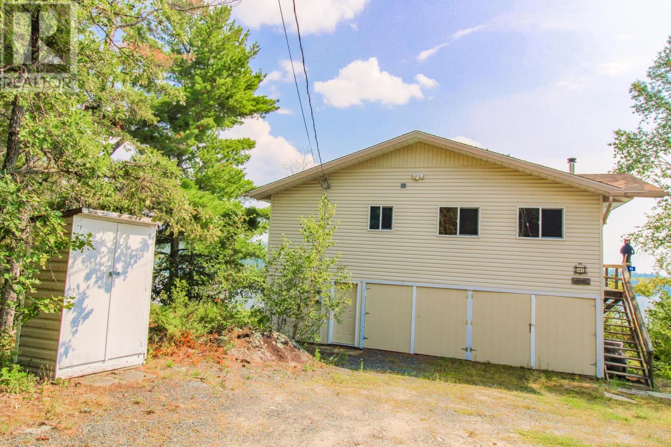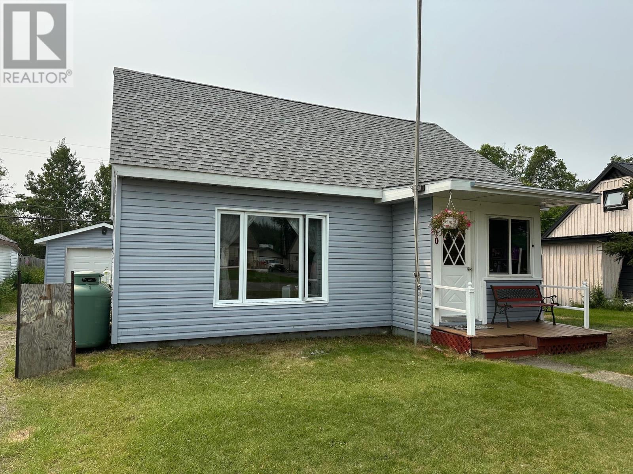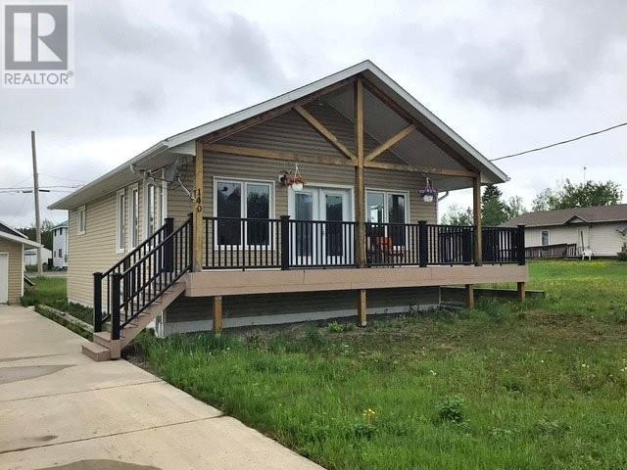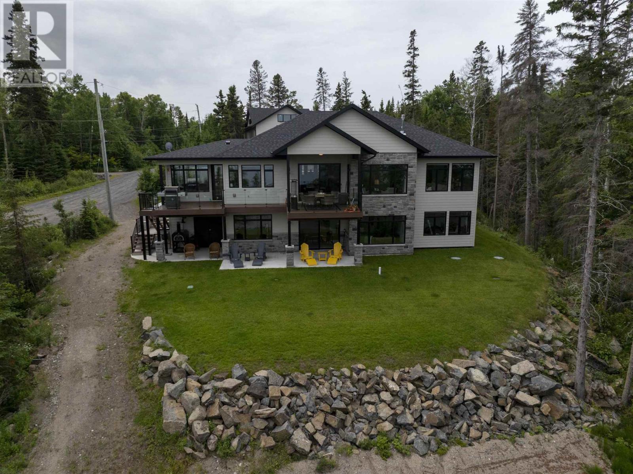170 Bruin Cres
Thunder Bay, Ontario
An incredible opportunity awaits to own a brand-new home in the highly sought-after Parkdale subdivision. Choose from two available lots, 166 and 170 Bruin Crescent, and work alongside Mariday Builders to create your perfect home, complete with the peace of mind that comes with a Tarion New Home Warranty. These to-be-constructed bungalows offer approximately 1,400 square feet per level, with three spacious bedrooms on the main floor, a main bathroom, and a private ensuite in the primary bedroom. The open and bright layout is designed for modern living, while the unfinished basement offers the option to have it professionally completed for additional living space. For even more convenience, a garage can also be added at an additional cost. Construction is set to begin soon, and the best part is that purchasers will have the opportunity to choose their own colours and finishes. This is a rare chance to own an affordable, high-quality new build in one of Thunder Bay’s most desirable neighborhoods. Contact us today to secure your lot and start planning your dream home. (id:50886)
RE/MAX Generations Realty
111 Warbler Dr
Manitouwadge, Ontario
Nature, Charm & Affordability – All in One Package! Nestled right in the heart of the Boreal Forest, this well-loved bungalow offers the perfect blend of comfort, convenience, and outdoor adventure. Whether you’re a first-time buyer ready to put down roots or a retiree looking for a peaceful retreat, this home is a winning choice. Step inside to find a bright eat-in kitchen, a full 4-piece bath, and a spacious primary bedroom with patio doors opening onto your deck—perfect for morning coffee or evening sunsets. A second bedroom offers flexibility for guests, a home office, or craft space. The lower level is a blank canvas, ready for your personal touch, and comes with a dedicated storage room, laundry area, and utility sink. Outside, the oversized garage gives you room for your vehicle, toys, and a workshop, plus extra storage space. Need more? There’s also a rear storage shed! Almost fully fenced, the large yard is ideal for kids, pets, or that dream garden. Just add gates and it’s ready to go! And the best part? The Warbler Trail is literally at your doorstep—walk, bike, or snowshoe right from home. Located in a friendly neighbourhood in the vibrant community of Manitouwadge, you’ll enjoy small-town charm, a welcoming spirit, and access to world-class fishing and hunting in the pristine wilderness. Affordable. Move-in ready. Surrounded by nature. Your new life starts here! Visit www.century21superior.com for more info and pics. (id:50886)
Century 21 Superior Realty Inc.
39b Reef Point Road
Fort Frances, Ontario
Stunning year round waterfront home nestled on the shores of Rainy Lake, in Miller Bay! This 3 bedroom, 2 bath home has been extensively renovated and is ready for your enjoyment! The main floor features a large entrance, 2 spacious bedrooms, 3 pce bathroom with fully tiled walk in shower and in floor heat, cozy main floor family room with patio doors to the expansive front deck overlooking Rainy Lake, Open concept kitchen/Dining Room/Living Room. The kitchen is complete with quartz countertops, ample cupboard & counter space, a large island & corner pantry. The floor to ceiling windows allow you to enjoy the view and plenty of natural light from the kitchen, dining room and living room also featuring a brick fireplace and vaulted ceilings. Main floor laundry. The screened outdoor living space allows a comfortable place to unwind & enjoy the fresh air & scenery. The Upper Loft contains the primary bedroom with double closets, a spa like 3 pce ensuite featuring a large soaker tub, in floor heat, and walk in closet. Exterior Features: 24 x 24 detached garage; 12 x 12 shed, 53ft of fixed dock, 24ft of floating dock with a 14ft ramp, large driveway, additional rear yard space. This home is one of a kind, located just a short drive from Fort Frances. (id:50886)
Century 21 Northern Choice Realty Ltd.
99 Brompton Rd
Red Rock, Ontario
New Listing. This Beautiful 4 Bedroom Home is Located in The Picturesque Town of Red Rock. It Features Custom Cabinetry and Finishings Throughout Main Floor, Family Room, Spacious Eat-In Kitchen, Finished Lower Level with Rec Room and 4th Bedroom. 1 1/2 Car Detached Garage, Backs Onto Greenspace, 4 Parking Spots, Lock Stone Patio and Home Wired for Generator with Furnace in Garage. This Home Offers the Tranquility of Small Town Life with Proximity to The Amenities of Thunder Bay. (id:50886)
RE/MAX First Choice Realty Ltd.
40 Ottilie Road
Morson, Ontario
Cabin in the woods with a dock on Lake of the Woods? Check. Nearly 5 acres with great seclusion and privacy? Check. The land has a low profile, a mix of oak and aspen trees, and southeast exposure for that golden morning sunlight through the trees. A solid roadbed leads from the parking area to the dock. The main cabin is a 768 sq. ft., three-season getaway that had a 2018 refresh that included new flooring and tongue and groove pine. It’s simple but functional: open kitchen/living/dining area, one bedroom, an office, and a three-piece bath (certified septic system installed in 2005). Just off the living room, a 12x16 ft. screened room gives you a bug-free front-row seat to the outdoors. Closer to the lake, there’s a second structure divided into a storage shed, screened room, and one-room sleeping cabin—unfinished but full of potential. At the water’s edge, a sturdy steel-pipe dock connects via ramp to a floating platform—you never have to worry about the wind here. Even with the lake currently at a very low level, there is still two and a half feet of water at the dock, and regular use would open up a deeper channel. Ottilie Road is a municipal road, maintained year-round by the township. Shallow, weedy shoreline? Yes. But if you’re after peace, privacy, and a solid base for lake life, this is one to take a look at. Services include: Hydro power is nearby and will need to be connected. There is a 100-amp panel in the cabin. Water is drawn from the lake with a jet pump. Heat is provided by an electric baseboard in the bedroom and an electric heater in the bathroom. The wood stove is not WETT inspected. A certified septic system was installed in 2005. Taxes for 2025 are $1,276.68. The Ontario Land Transfer Tax on $229,500 is $2,020 Please call, email or use the contact forms on this page for more information or to arrange to see this property. (id:50886)
Northwoods Realty Ltd.
2303 2260 Sleeping Giant Pkwy
Thunder Bay, Ontario
Experience Unrivaled Lakeside Luxury! Imagine waking up to breathtaking panoramic views of Lake Superior, right from your own spectacular waterfront condo. This isn't a home, it's a lifestyle. We're thrilled to present a rare opportunity to own a 2-bedroom, 2-bathroom unit where every detail speaks of comfort and elegance. Step inside and be greeted by an open-concept living space, perfectly designed to maximize those incredible lake vistas. The gourmet kitchen, with its high-end finishes, is a chef's dream, while the spacious bedrooms offer serene retreats. Both bathrooms are tastefully appointed, providing a spa-like experience. Beyond your private sanctuary, this condominium offers an array of amazing facilities that elevate everyday living. Enjoy the convenience and security of indoor parking, a true luxury, especially during Thunder Bay's winters. You'll also have access to top-notch amenities designed for relaxation and recreation. Whether you're looking to entertain friends, stay active or simply unwind, everything you need is right at your fingertips. Don't miss your chance to own a piece of paradise on Lake Superior. This isn't just a condo, it's your new waterfront dream. Call today for your private showing and start living the life you've always imagined! (id:50886)
Royal LePage Lannon Realty
33 Lori-Lee Bay
Kenora, Ontario
New Listing. A Winnipeg River estate size property with an estimated 42+ acres and 691 feet of barefoot granite shoreline located within the City of Kenora. Low profile at the waterfront with western exposure. The 1,664 sq. ft. bungalow cottage features 3 bedrooms and 1.5 baths and the current owners have lived here on a year-round basis heating with the wood stove and hydro. There is a sleep cabin and log sauna at the water's edge. The current access road enters the property at 33 Lori-Lee Bay and passes through the hydro corridor to the waterfront cottage. Zoned Rural: 2025 Taxes: $4508.00 (under Forest management plan). There is a flooding easement and a right-of-way for the hydro transmission lines. Located 8.4-kms from downtown Kenora. Offers presented as received. (id:50886)
RE/MAX First Choice Realty Ltd.
49 Otter Ave
Manitouwadge, Ontario
This cute and cozy bungalow boasts 2 bedrooms, open concept living room, dining area and kitchen. All on one level. This home would make a great starter or retiree home. Coming with all appliances. New laminate flooring throughout (2024) new windows (2024) Covered front deck entering into a handy mudroom. Pretty side deck to extend your outdoor living space and large yard with shed. Located in nice residential area close to shopping, hospital and downtown. Move in ready and spotless! 200 amp service. All you need is the key! Visit www.century21superior.com for more info and pics. (id:50886)
Century 21 Superior Realty Inc.
44 Bigstone Bay Lodge
Kirkup Township, Ontario
Privacy and the security of a community cab be yours with this cottage. Part of the Bigstone Bay Lodge Tenants-in-common group. This may be the best cottage location on the property, with fantastic views down the bay. There is a good separation between this cottage ad the nearest neighbouring cottages. The first level houses is the garage, workshop and utilities, and the second level is the living space. Heating is supplied by the wood fireplace (Napoleon) and electric baseboard. Cooling by way of a heat pump. Make use of the Bigstone Bay Lodge sand beach and your assigned dock space on Lake of the Woods. Large gathering? Book the use of the main cottage building for weddings and family events. (id:50886)
Century 21 Northern Choice Realty Ltd.
10 Elizabeth Ave
Terrace Bay, Ontario
Charming 4-Bedroom Home on a Quiet Street! This 1.5 storey home offers 4 bedrooms and 1 bath, featuring hardwood floors and a warm, inviting layout. The property includes a detached garage and is perfectly situated close to schools, downtown shopping, and grocery store- ideal for convenience and family living. Located on a quiet street, this home combines comfort, character, and accessibility. Motivated Seller! Try your offer! (id:50886)
RE/MAX Generations Realty
140 Main Street
Beardmore, Ontario
Welcome to this custom-built 2-bedroom bungalow in the heart of Beardmore, Ontario—where world-class fishing and exceptional hunting are right at your doorstep. Enjoy the charm of small-town living in this thoughtfully designed one-level home, featuring an open-concept layout with bright white kitchen cabinetry, a centre island, and a spacious dining area. The primary bedroom boasts a massive walk-in closet, while the main floor laundry offers added convenience with direct access to a side deck—perfect for hanging clothes on the line. Stay cool in the summer with air conditioning and relax outdoors on the expansive wrap-around deck, partially covered for year-round enjoyment. The home is situated on a large 120x140 ft lot with a huge 4+ car concrete driveway and includes a 30x30 ft detached wired garage—ideal for vehicles, toys, or a workshop. Just steps from the Black River and only 15 minutes from the pristine shores of Lake Nipigon, this property offers the best of Northern Ontario living. And don’t forget—you’re in the proud home of Canada’s only giant snowman! Visit www.century21superior.com for more info. (id:50886)
Century 21 Superior Realty Inc.
149 Mickelson Dr
Shuniah, Ontario
Discover the ultimate in lakeside living with this stunning 4,500 square-foot custom home, perfectly situated on 2.5 acres of prime Lake Superior coastline. Every detail of this four-bedroom, four-bathroom residence has been thoughtfully designed with luxury in mind, showcasing top-tier finishes and meticulous craftsmanship throughout. Step outside onto the elevated, wraparound composite deck and take in breathtaking, panoramic views of the lake - the perfect setting for morning coffee, evening sunsets, or entertaining guests in style. A detached 1,250 square-foot garage provides ample storage and parking, and includes an 850 square-foot finished loft for storage above. Enjoy direct access to 160 feet of crystal-clear, sand-bottom lake frontage via an 85-foot composite boardwalk. Whether you’re swimming, boating, or kayaking, the calm waters of both the bay and open lakefront offer the best of recreational waterfront living. An impressive list of world-class features and finishes is available upon request for qualified buyers. (id:50886)
Royal LePage Lannon Realty

