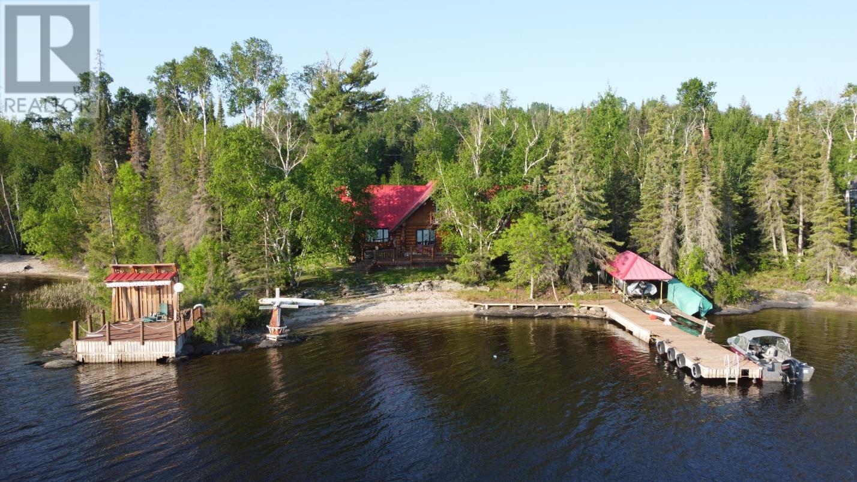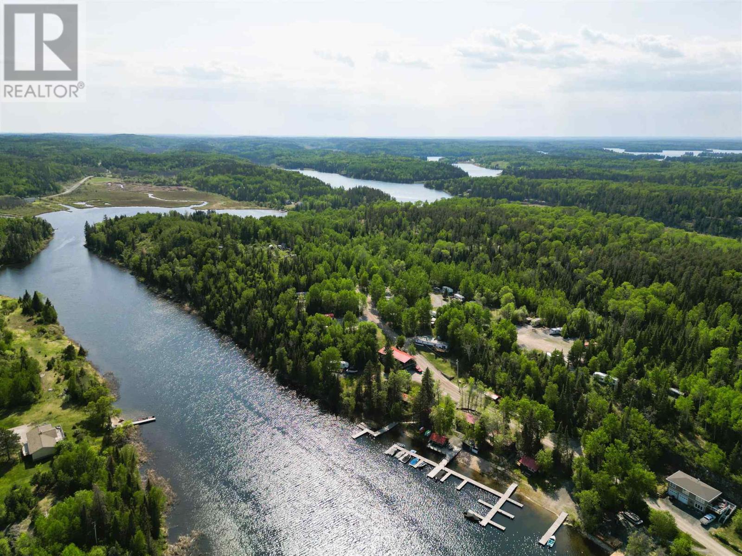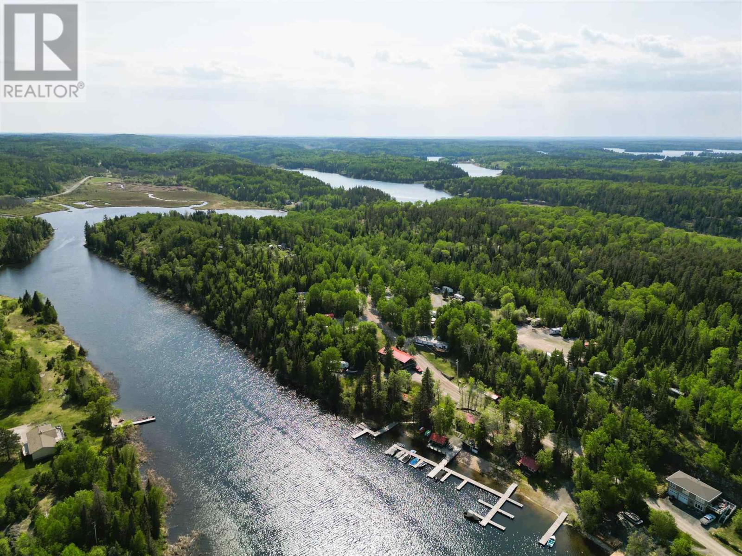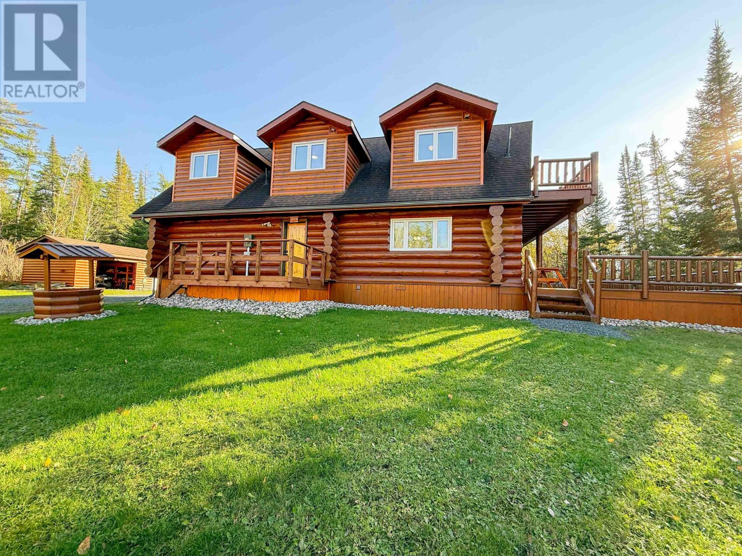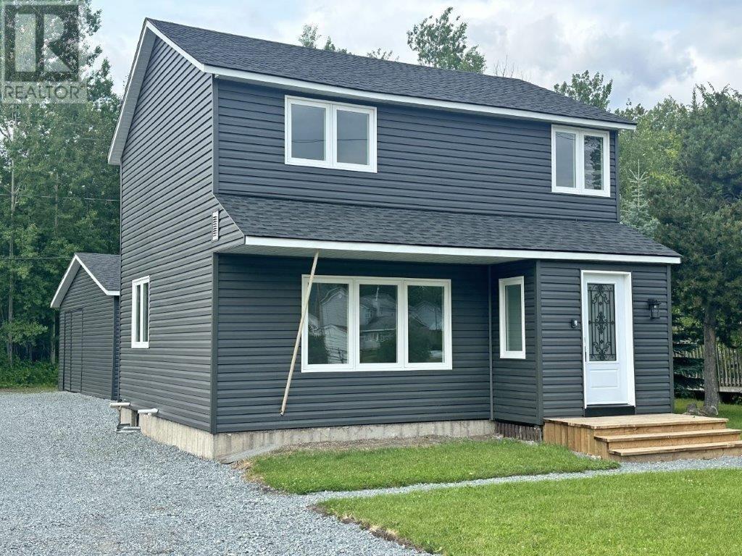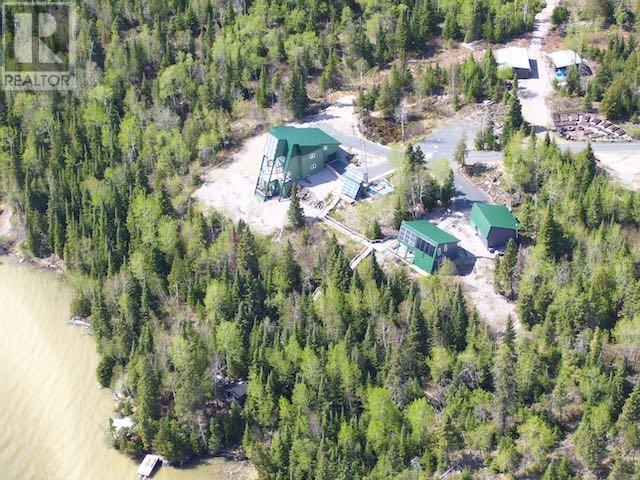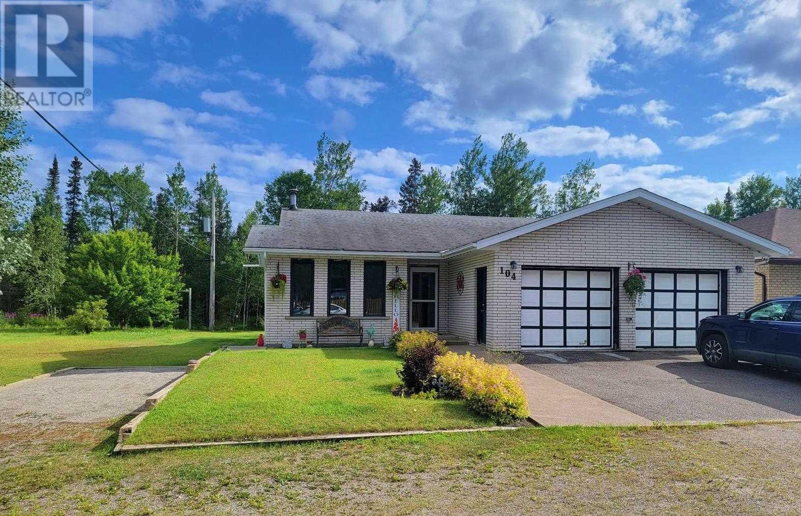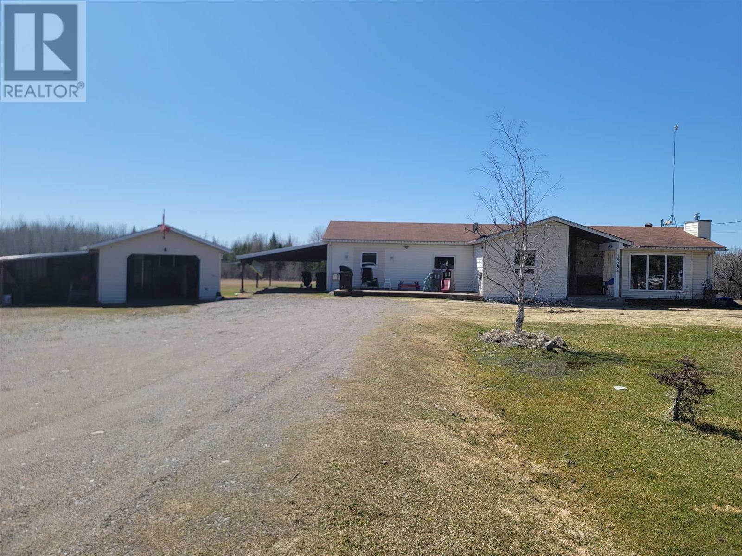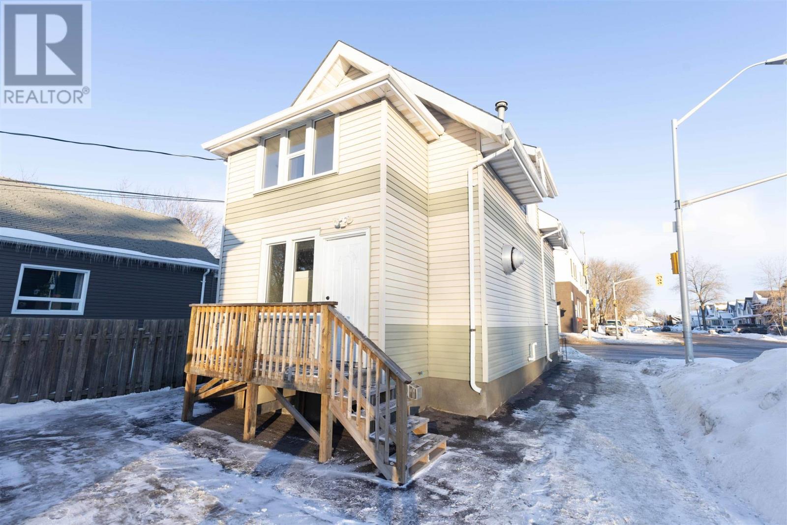63 Lilypad Bay; I.r. 38a
Kenora, Ontario
Nothing beats the grandeur of a log home! Located on the shores of Lake of the Woods, this low profile property is merely steps away from the beach and the water! Boasting 1.22 acres with 240 ft of shoreline, this property offers great privacy and long glorious views. Sitting near the shores is this marvelous 2,669 sq ft log home that has 3 BR and 3 baths. From the entrance to the living room the ambience is warm and inviting. The living room has tall ceilings and windows framing lake vistas with a corner wood stove. The kitchen area has granite countertops with an island, lots of cupboard space and a corner desk. The dining area is large enough to host family gatherings and when it's time to relax, the French doors lead to a large deck area overlooking the lake. On the second level there is a loft with a sitting area & T.V., 2 BR, a 3-piece bath and a large great room for extra accommodations. Other improvements are an attached double garage, 35' x 40' workshop and docks with a covered marine boat lift. This is a great opportunity to buy a magnificent log home on the beautiful shores of Lake of the Woods! (id:50886)
Carmichael Real Estate Inc.
162 Hidden Trail Road
Kenora, Ontario
Be your own Boss and live the ultimate lakeside dream. Own your very own resort on the stunning Black Sturgeon River! This incredible property offers the perfect blend of modern comfort and thriving business potential, all nestled in a breathtaking natural setting. Step into your private oasis. A beautifully appointed 2-bedroom, 2-bath 1,150sqft home, where modern amenities meet serene lakefront living. After a day of adventure, unwind on your expansive timber-frame deck, gather around the fire pit with your favorite cocktail or soak in the spacious hot tub under a canopy of twinkling stars-the perfect place to retreat and to recharge. Spanning approximately 24 acres with 780ft of low-profile waterfrontage, this property is a true gem offering endless possibilities. The waterfront resort portion sits on approximately 6.6 aces and is zoned Tourist Recreational (TR), a coveted zoning designation that is not easily attained. It includes 5 quaint, rustic and well maintained cabins, 18 campsites, a private boat launch, sand beach, dockside gazebo, fish cleaning station, storage buildings, shared washrooms, showers and laundry facilities. Additional revenue generating opportunities include paid docking and year-round rental potential in two units which provide a steady income stream. The remaining 16.9 acres, zoned Rural Residential (RR) offers even more potential-keep it in its natural state for tranquil forest trails or expand and enhance your business opportunity with an approved septic upgrade which will allow for an additional 20 campsites bringing the total to 38. The resort is ready for you to take over. Hire a caretaker and manage remotely or live on-site and immerse yourself in the ultimate lifestyle of operating your own resort and living the lake life. Whether you’re seeking a lucrative investment, a family legacy or your own slice of paradise, this is a rare opportunity offering a Turnkey Business & Lifestyle. Call today to arrange your private viewing! (id:50886)
RE/MAX Northwest Realty Ltd.
162 Hidden Trail Road
Kenora, Ontario
Be your own Boss and live the ultimate lakeside dream. Own your very own resort on the stunning Black Sturgeon River! This incredible property offers the perfect blend of modern comfort and thriving business potential, all nestled in a breathtaking natural setting. Step into your private oasis. A beautifully appointed 2-bedroom, 2-bath 1,150sqft home, where modern amenities meet serene lakefront living. After a day of adventure, unwind on your expansive timber-frame deck, gather around the fire pit with your favorite cocktail or soak in the spacious hot tub under a canopy of twinkling stars-the perfect place to retreat and to recharge. Spanning approximately 24 acres with 780ft of low-profile waterfrontage, this property is a true gem offering endless possibilities. The waterfront resort portion sits on approximately 6.6 aces and is zoned Tourist Recreational (TR), a coveted zoning designation that is not easily attained. It includes 5 quaint, rustic and well maintained cabins, 18 campsites, a private boat launch, sand beach, dockside gazebo, fish cleaning station, storage buildings, shared washrooms, showers and laundry facilities. Additional revenue generating opportunities include paid docking and year-round rental potential in two units which provide a steady income stream. The remaining 16.9 acres, zoned Rural Residential (RR) offers even more potential-keep it in its natural state for tranquil forest trails or expand and enhance your business opportunity with an approved septic upgrade which will allow for an additional 20 campsites bringing the total to 38. The resort is ready for you to take over. Hire a caretaker and manage remotely or live on-site and immerse yourself in the ultimate lifestyle of operating your own resort and living the lake life. Whether you’re seeking a lucrative investment, a family legacy or your own slice of paradise, this is a rare opportunity offering a Turnkey Business & Lifestyle. Call today to arrange your private viewing! (id:50886)
RE/MAX Northwest Realty Ltd.
204 Second Ave Sw
Geraldton, Ontario
Walking distance to downtown, schools, hospital, this total renovated 3 bedroom, 2 bath, One and a Half Story charmer sports a fenced back yard, all appliances less than a year old and never used, a full unfinished basement. The front entry is very large, great for all the kids toys OR JUST enjoying the summer relaxing. Large Gate in the fence from the back lane allows for extra parking (id:50886)
Signature North Realty Inc.
292 Branch Road 16 Storm Bay Road
Kenora, Ontario
Discover your log home paradise! Nestled on 16 serene acres along Storm Bay Road, this unique property boasts a boat launch and beach nearby. The 3150 sq ft log home, built in 1995 as a showpiece, offers 4 bedrooms, 3 bathrooms, and a loft space providing plenty of room for your family and guests. The country-style kitchen has beautiful pine cabinets, complemented by tile countertops and built-in appliances and is centered around a beautiful butcher block island. Adjacent to the kitchen is a spacious dining room with access to the large back deck, making entertaining a breeze. The living room is a cozy oasis with vaulted ceilings, a propane fireplace, and stone accents that flow into the upper loft. Convenience is key with main floor laundry, 3 pc bathroom, large entry way and two bedrooms on the main level. The second level features two large, oversized bedrooms and a 230 sq ft loft space. The primary bedroom is a true retreat with a walk-in closet, 4-piece bathroom featuring a soaker tub, and a private balcony overlooking the expansive deck below. Outside, the well-maintained exterior welcomes you with a generous 50'x55' cedar deck, ideal for enjoying the picturesque surroundings. The single stall garage comes complete with an attached workshop, perfect for DIY enthusiasts or hobbyists. Don't miss the opportunity to call this log home yours. Features: Drilled well, septic system(1995), Hydro, shingles (2010), patio doors and triple pane windows (2008/2009) Chattels: 2 Fridges, Built in stove, over and dishwasher, washer, dryer, all window coverings, butcher block island, patio furniture. Electrical: 200 Amp Possession: 90 days Taxes: $1761.18 for 2023 Heat: Propane forced air (2004) Heat Costs: $2209.00 Rental items: Alarm & Propane tank (id:50886)
Century 21 Northern Choice Realty Ltd.
77 Brompton Road
Red Rock, Ontario
Ultra-Modern 3-Bedroom Home with Mechanic's Garage in Red Rock, Ontario! This totally renovated, contemporary 3-bedroom, 2-storey home in Red Rock, Ontario, offers a sleek and stylish living experience with a detached mechanic's garage. The home features beautiful new flooring throughout, an abundance of pot lighting, and modern light fixtures that illuminate the space. The stunning kitchen is equipped with Corian countertops, a built-in microwave, and brand-new appliances. The 4-piece bathroom is simply gorgeous, boasting a deep soaker tub for ultimate relaxation. The high-efficiency natural gas furnace ensures warmth, and the open basement is ready for your development ideas. The exterior is maintenance-free, showcasing a beautifully modern color palette. The 26x24 detached mechanic's garage is fully insulated, wired, and equipped with a steel beam for a hoist, making it perfect for any enthusiast. The newly landscaped property offers breathtaking views of the mountains and is just a stone's throw from the shores of Lake Superior. This home, located in the charming town of Red Rock, seamlessly blends modern luxury with serene natural beauty. Move in and enjoy! Visit www.century21superior.com for more info and pics (id:50886)
Century 21 Superior Realty Inc.
164 Doves Rd
Oxdrift, Ontario
Spectacular property located less than 5km from downtown Dryden in unorganized township boasting 6.7 acres with 2 separate homes both built since 2001! The ultimate property with amazing views of the West arm of Wabigoon Lake, and a plateau of shoreline with a lakeside deck, dock, sauna, & boat ramp with manual lift. All areas of the property have the ultimate privacy from the surrounding neighbours and both homes were built as active solar homes with the info listed for the larger home, plus there is a 895+/-sq.ft., 1 &1/2 storey, 2 bed, 1-3pc bath, built in 2001 for guests/rental home and an additional 2 car oversized garage. **Hydro and propane costs listed are the totals of both homes. The property is capable of living off the hydro grid! Back-up generator comes with property for any lengthy power outages. Both homes built as energy efficiently as possible and are super-insulated, to be capable of off grid living, as evidenced by utilty costs listed above which are the totals for both homes & garages. Includes all appliances and some furnishings. (id:50886)
Sunset Country Realty Inc.
2101-2260 Sleeping Giant Parkway
Thunder Bay, Ontario
**Exclusive Waterfront Suite with Breathtaking Views!** This spacious 1,467 sq ft main floor condo features 2 bedrooms plus a den, 2 full bathrooms, and no stairs—perfect for easy, accessible living. Enjoy complete privacy with no neighbours and a large patio overlooking the Sleeping Giant and Marina. The gourmet cherrywood kitchen boasts a massive 9' granite island, ideal for cooking and entertaining. The primary suite offers a spa-like ensuite with double walk-in closets, a luxurious jacuzzi tub, power blinds, and a cozy electric fireplace. Additional highlights include indoor parking, locker, in-suite laundry, a pantry, and full air conditioning. Residents have access to the Skyvue Lounge, fitness centre, and beautifully maintained common areas. Pet-friendly and perfect for hosting family and friends. This is a rare opportunity—contact us today to book your private showing! (id:50886)
Royal LePage Lannon Realty
104 Centennial Dr
Schreiber, Ontario
Discover the perfect blend of comfort and style in this inviting bungalow, nestled in a quiet area of town. This home features a spacious open concept layout, ideal for both relaxation and entertaining. The elegant oak trim throughout adds a touch of sophistication, while the large kitchen, complete with an island and built-in stove top, is a chef's dream. Enjoy the convenience of a two-car garage and the added benefit of extra height in the basement, providing ample space for storage or potential future expansion. An additional full, unfinished area beneath the garage offers even more possibilities to tailor the space to your needs. With three cozy bedrooms, including a master suite with an ensuite bathroom, this home provides a private retreat for everyone. Whether you're enjoying a quiet evening in the expansive living area or making the most of the potential in the generous basement space, this bungalow offers comfort and versatility in a tranquil setting. (id:50886)
Royal LePage Lannon Realty
105 Columbia St
Schreiber, Ontario
This property is an excellent choice for families or individuals seeking a comfortable and functional living space. With its three bedrooms and two bathrooms, a full basement featuring a bar and rec room area, and a partially fenced yard, it offers a blend of relaxation and entertainment options. The convenient location near schools, grocery store and trails, enhances its appeal, making it a well rounded home for modern living. (id:50886)
RE/MAX Generations Realty
19284 Hwy 613 N
Devlin, Ontario
New Listing. Charming Country Home on Nearly 10 Acres! Enjoy peaceful rural living in this spacious 3-bedroom home situated on almost 10 acres in an unorganized township. Featuring convenient main floor living, this well-maintained property includes a sun-filled living area, cozy sunroom, and large deck perfect for entertaining or relaxing outdoors. Stay warm all year with both conventional and additional wood heat options. The property also offers a carport, detached garage, and plenty of space for hobbies, storage, or outdoor recreation. A rare opportunity to own a country retreat with privacy and potential! UPGRADES/IMPROVEMENTS: propane furnace (2022), HWT (2024), Flushed all Septic Pipes and emptied tank (2024) *Seller may negotiate separately the sale of a new (2024) John Deer riding lawn mower and Polaris 4 wheeler with plow. (id:50886)
RE/MAX First Choice Realty Ltd.
401 May St N
Thunder Bay, Ontario
Exceptional opportunity to own a vacant mixed-use property in a prime, amenity-rich area of town. The main floor features a spacious commercial unit with excellent street exposure—ideal for retail, office, or service-based businesses—offering flexibility and great visibility for your enterprise or tenants. Upstairs is a bright and private 1-bedroom apartment with its own entrance, perfect for owner-occupancy, short- or long-term rental, or a live/work setup. With both units currently vacant, you have the freedom to set your own rents or move in immediately. This versatile property is surrounded by shops, restaurants, transit, and other key amenities, making it an attractive option for business owners and investors alike. Zoned for mixed use, this is a rare chance to secure a high-potential asset in a sought-after location. (id:50886)
Royal LePage Lannon Realty

