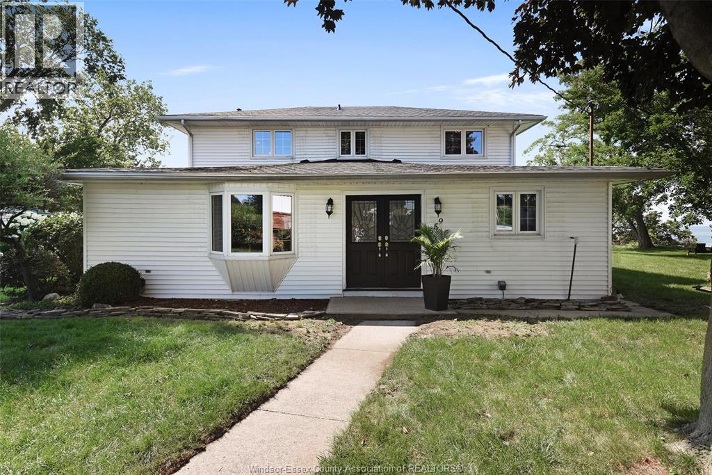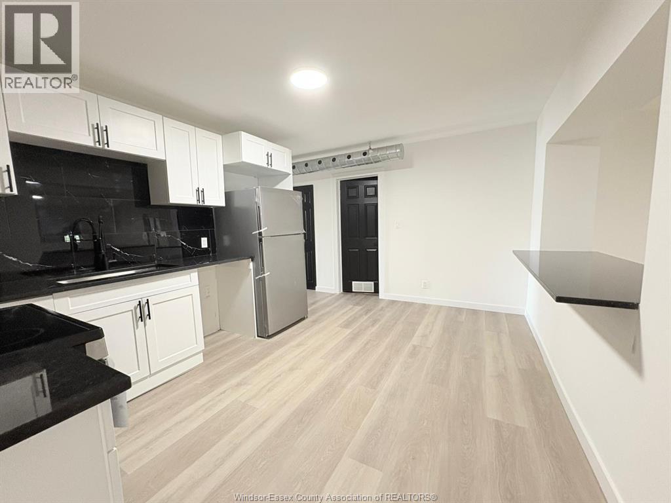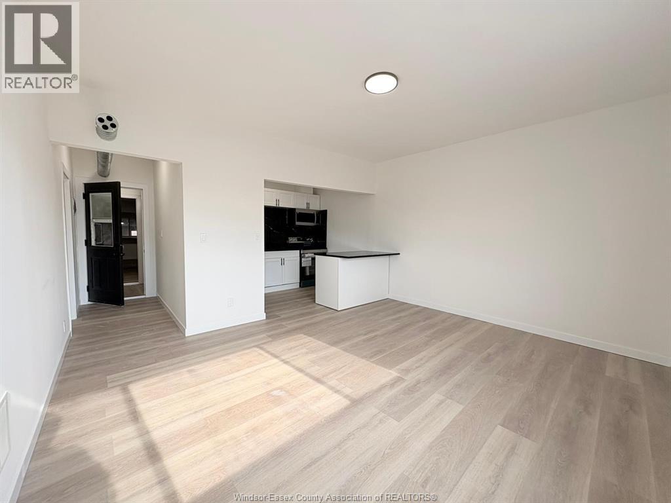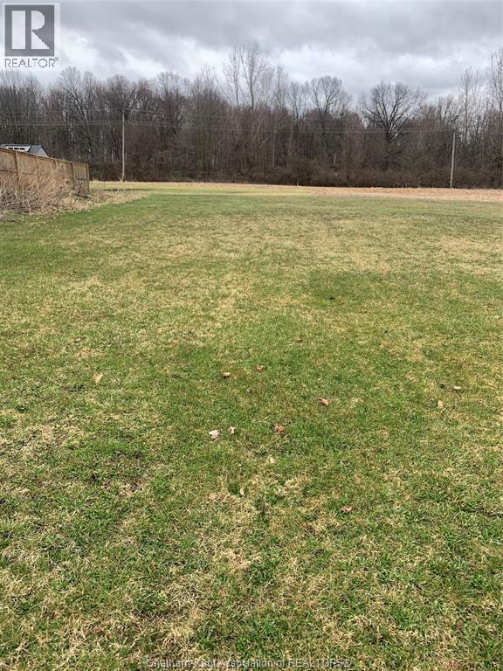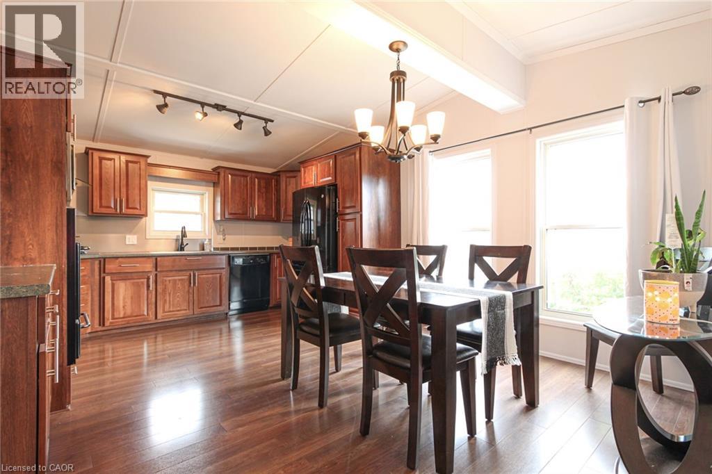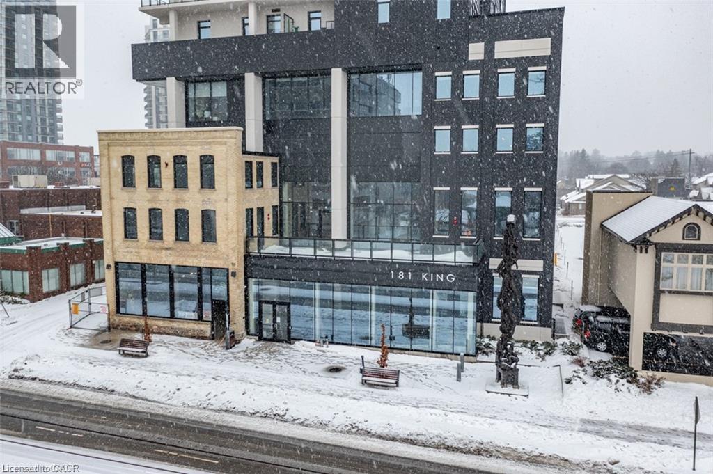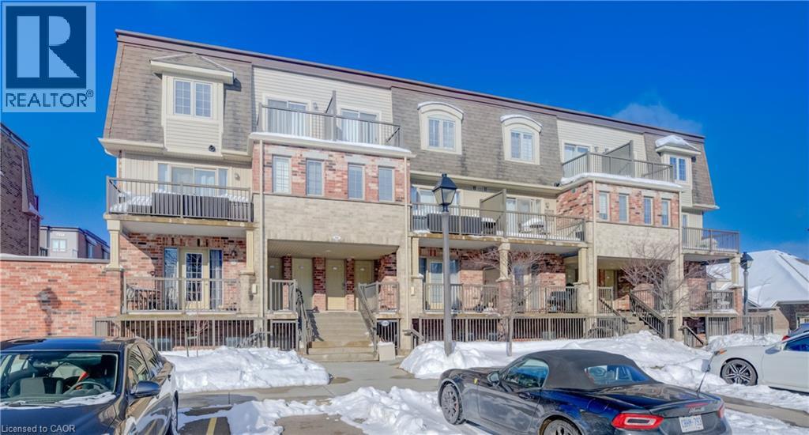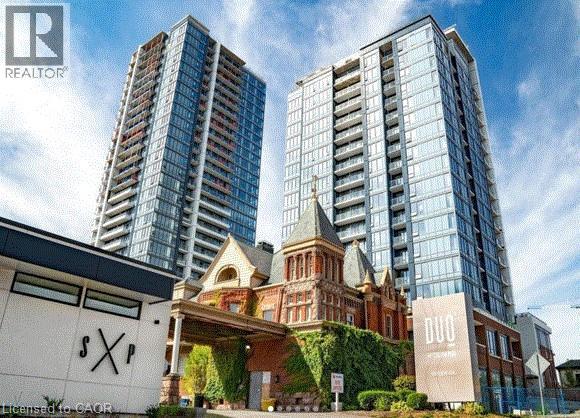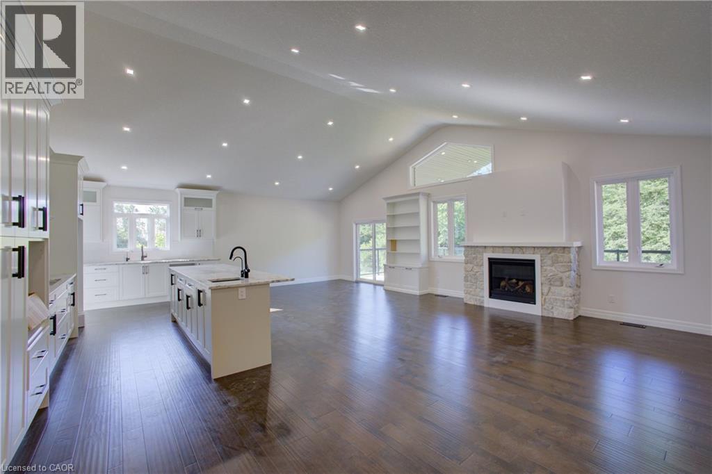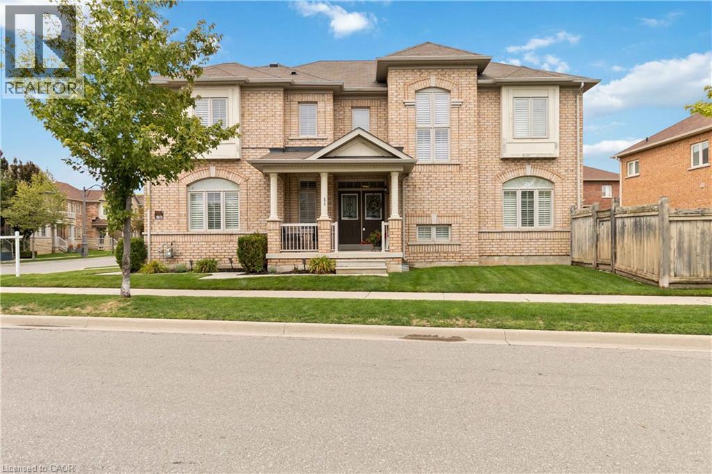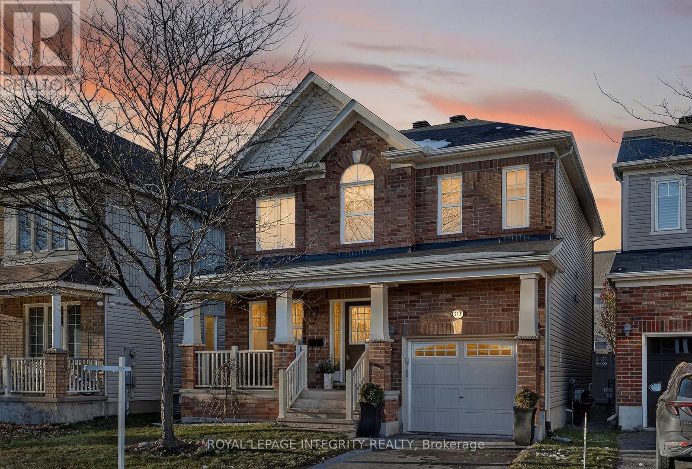659 Mccracken
Kingsville, Ontario
Prime waterfront property boasting an expansive 4 bedroom, 4 bath design. Featuring elegant laminate flooring throughout, upgraded quartz vanities in every bathroom and a modern kitchen adorned with pot lights and a sleek quartz countertop. A rare opportunity at this price point - sophisticated living by the water awaits. A must-see! All information is deemed reliable but not guaranteed. Buyer to verify all details, measurements, and specifications independently. (id:50886)
Keller Williams Lifestyles Realty
1370 Wyandotte Street East Unit# 2
Windsor, Ontario
Welcome to 1370 Wyandotte St E Unit 2, a spacious three bedroom one bathroom apartment in the heart of Walkerville. This recently updated unit features a modern kitchen with stainless steel appliances, an updated bathroom, in suite laundry, and generous living and dining areas with new flooring throughout. Heat and water are included with the tenant paying hydro. Street parking is available. Located steps from top restaurants, coffee shops, transit, the waterfront, and nearby parks, this unit offers comfort and convenience in one of Windsor’s most walkable neighbourhoods. Available now. (id:50886)
RE/MAX Capital Diamond Realty
1370 Wyandotte Street East Unit# 1
Windsor, Ontario
Welcome to 1370 Wyandotte St E Unit 1, a spacious two bedroom one bathroom apartment in the heart of Walkerville. This recently updated unit features a modern kitchen with stainless steel appliances, an updated bathroom, in suite laundry, and generous living and dining areas with new flooring throughout. Heat and water are included with the tenant paying hydro. Street parking is available. Located steps from top restaurants, coffee shops, transit, the waterfront, and nearby parks, this unit offers comfort and convenience in one of Windsor’s most walkable neighbourhoods. Available now. (id:50886)
RE/MAX Capital Diamond Realty
359 Oak Street West
Bothwell, Ontario
Don't miss out on this opportunity to buy this residential lot offering a perfect setting to build your dream home. *Buyer is responsible to verify all services and needed permits and uses for this lot with the Municipality Of Chatham Kent. (id:50886)
RE/MAX Preferred Realty Ltd.
800 Myers Road Unit# 103
Cambridge, Ontario
2 YEARS FREE CONDO FEES Welcome to Unit 103 at 800 Myers Road in the Creekside Trail community. This one bedroom one bathroom ground floor condo is a smart choice for anyone looking for a modern, low maintenance home in a convenient location. The open concept layout creates a bright and functional living space. The kitchen features stainless steel appliances, quartz countertops, and two toned cabinetry that adds both style and practicality. The combined living area is well suited for relaxing or spending time with friends and family. Located just minutes from schools, shopping, and nearby trails, this unit provides easy access to daily essentials and outdoor spaces. This home includes valuable incentives such as no development charges, a low deposit structure with only $20,000 required in total, parking, no water heater rental, kitchen appliances and an Open House every Sunday from 2 to 4 pm. (id:50886)
Corcoran Horizon Realty
4449 Milburough Line
Burlington, Ontario
Welcome to Lost Forest - #5 Tamarac! Discover a low-maintenance lifestyle in this stunning custom designed 2 bedroom, 2-bath modular home with cathedral ceilings and stunning family sized kitchen with warm decor and a flowing layout. Located in the desirable gated community of Lost Forest Park and built just 12 years ago, it offers 1,046 sq. ft. of bright, open-concept living space. This home combines modern comfort with a welcoming design in a gorgeous setting that far exceeds other types of ownership at an affordable price. The spacious kitchen features plenty of cabinetry including pull out drawers in the pantry, a large dining area and opening to a cozy living room complete with an entertainment wall unit with electric fireplace. Enjoy your morning coffee or relax at sunset on the large deck with 3 access doors to the your home including sliding doors that lets the natural light brighten your home. There is ample storage within plus a handy oversized garden shed to utilize as well. Additional highlights include a built in desk in the 2nd br, tall toilets, solid wood doors, a generator and parking for 2 vehicles on a concrete pad. Lost Forest Park residents enjoy outstanding amenities including an inground pool, community centre/pavilion, pickle ball court, an area to enjoy horse shoes, a play area for the kids and walking trails. The low monthly fee of $550 conveniently covers the land lease, water, property taxes and year-round maintenance. (fees are subject to increase for new owners.) Septic charge of $100 approx per 6 month. Located just minutes from shopping in Waterdown and nearby Carlisle, dining, golf courses and major highways. This is the perfect blend of comfort, convenience, and community. Make the move today and start living the lifestyle you deserve! (id:50886)
Housesigma Inc.
181 King Street S Unit# 809
Waterloo, Ontario
Available January 1, this bright and stylish 1-bedroom suite at Circa 1877 offers 638 sq. ft. of modern, open-concept living in one of Uptown Waterloo’s most exciting buildings. Enjoy wide-plank flooring, floor-to-ceiling windows, and a sleek contemporary kitchen with a mix of stainless steel and integrated appliances and quartz countertops. The spacious bedroom is filled with natural light, and the convenience of in-suite laundry and a large storage locker adds even more comfort. Please note: no parking is included. Circa 1877 brings resort-style living to the city with standout amenities, including a rooftop saltwater pool with cabanas, outdoor BBQs and fire tables, an indoor–outdoor lounge, a fully equipped fitness and yoga studio, co-working spaces, guest suite, bike storage, and on-site carshare. Plus, LaLa Social House is right in the building—perfect for grabbing dinner or drinks without going far. The location is unbeatable. You’re right on the ION LRT line and just steps to Vincenzo’s, the Bauer District shops and cafés, Waterloo Park, great restaurants, and all the energy of Uptown Waterloo. Close to major employers and both universities, this is vibrant, effortless living at its best. Bell high-speed internet is included; tenants pay hydro and water. (id:50886)
Real Broker Ontario Ltd.
236 Rachel Crescent Unit# H
Kitchener, Ontario
Discover exceptional value and comfort in this well-cared-for 2-bedroom condo, perfectly situated in one of the area’s most sought-after neighbourhoods. Offering very low condo fees and a lifestyle of true convenience, this home is ideal for first-time buyers, downsizers, and savvy investors alike! Step inside and be welcomed by a bright, open-concept living space designed for everyday enjoyment. The modern kitchen features stylish white shaker-style cabinetry, glistening stainless steel appliances, and a practical kitchen island—perfect for meal prep, dining, or entertaining guests. The in-suite stackable washer and dryer add incredible convenience, making laundry day a breeze. Both bedrooms are generously sized and filled with natural light, providing comfortable private retreats. This well-maintained building includes 1 dedicated parking spot, giving you peace of mind and easy access every day. Location truly sets this condo apart: just steps from vibrant shopping plazas, popular restaurants, and a newly constructed community centre. Commuters will love being only minutes from Highway 401 and Conestoga College, making travel simple and efficient. Whether you're looking to settle into your first home or secure a stress-free investment, this condo offers the perfect blend of affordability, style, and location. Move in before Christmas and start the New Year in your beautiful new home! (id:50886)
RE/MAX Twin City Realty Inc.
15 Wellington Street S Unit# 1710
Kitchener, Ontario
Beautiful One Bedroom Plus DEN unit comes with underground parking and window coverings. Bell High Speed Internet, Heat and A/C are included in the lease as well! This unit is in the second tower of Station Park. Centrally located in the Innovation District, Station Park is home to some of the most unique amenities known to a local development. Union Towers at Station Park offers residents a variety of luxury amenity spaces for all to enjoy. Amenities include: Two-lane Bowling Alley with lounge, Premier Lounge Area with Bar, Pool Table and Foosball, Private Hydropool Swim Spa & Hot Tub, Fitness Area with Gym Equipment, Yoga/Pilates Studio & Peloton Studio, Dog Washing Station / Pet Spa, Landscaped Outdoor Terrace with Cabana Seating and BBQ’s, Concierge Desk for Resident Support, Private bookable Dining Room with Kitchen Appliances, Dining Table and Lounge Chairs, Snaile Mail: A Smart Parcel Locker System for secure parcel and food delivery service. Shopping, schools, restaurants, LRT are right at your doorstep! Do not miss out on this opportunity to rent in one of the best developments in Kitchener-Waterloo! (id:50886)
Condo Culture Inc. - Brokerage 2
Lot 5 Avery Place
Milverton, Ontario
TO BE BUILT! 140-160 days till your in your new home!!! Nestled in the conveniently located and picturesque town of Milverton, ON, and a quick 30 min traffic free drive to Kitchener, Stratford and Listowel, this stunning 2 Storey Executive Home by Cedar Rose Homes can be yours! This 3-beds, 3-baths and offers a luxurious lifestyle, with water view and everything you need for luxurious living. With over 4500 sq. ft of TLS this home is as extensive in living area as it is beautiful! The designer farmhouse Kitchen is perfect for culinary enthusiasts boasting stone countertops and lots of cabinet space! Did I mention that 4 top stainless kitchen appliances are included? The Kitchen, Dining and Living room are open concept with cathedral ceilings. Enjoy your two walk out elevated decks, one off the kitchen ready for a BBQ or Bistro Table, the other off the Great Room ideal for entertaining and watching amazing sunsets. Additionally, the Great Room has a custom gas fireplace and large windows providing lots of natural light. Enjoy watching each beautiful season come in and go. The thoughtfully designed upper level provides the convenience of a full laundry and bonus sitting room. The Primary Bedroom with Ensuite Bath has a walk-in shower and freestanding tub. The two additional bedrooms are large, bright and located conveniently next to the walkthrough main bath with separate room for toilet and shower! Finally, venture to the massive walkout Basement with full size windows perfect for storage or additional space. This Bsmnt. is thoughtfully designed, insulated and plumbed with future development in mind. This levels walkout, with sliding glass doors to your backyard, make this area feel like a main level living space. Round out this home with its lrg. two car garage, you can house your truck or SUVs easily. This home is perfect for Families, Professionals, and those seeking a blend of Luxury and Nature...lets discuss your custom build today! (id:50886)
RE/MAX Solid Gold Realty (Ii) Ltd.
573 Gardenbrook Avenue
Oakville, Ontario
Stunning Family Home in Highly Sought-After Glenorchy, Oakville! Located just steps from top-rated elementary schools, scenic parks, and trails, this home offers the perfect balance of comfort and convenience. Ideal for commuters with quick access to Highways 407, 403, and the QEW. The main level boasts a spacious kitchen with an eat-in area, seamlessly open to the family room perfect for gatherings. A formal living/dining room and a convenient laundry/mudroom complete the main floor. Upstairs, you'll find 4 generous bedrooms, 3 full bathrooms, and a versatile computer loft. Additional features include a beautiful oak staircase, a fully fenced backyard, a double garage, and a water sprinkler system for easy lawn care. (id:50886)
Royal LePage Signature Realty
317 River Landing Avenue
Ottawa, Ontario
Welcome to this exceptionally functional and well-designed home, where every square foot is thoughtfully utilized - no wasted space, just smart and comfortable living! Located on a quiet, low-traffic street, this home offers peace and privacy, while being steps away from everything you need. This Energy Star Certified home (approx 20% more efficient than standard homes), features 9' ceilings, crown moulding on main and 2nd levels, open concept layout with a gas fireplace in the living room, 2nd floor laundry, sound-proofed upstairs bedrooms, upgraded kitchen w/ Blue Star gas stove, Electrolux fridge, Bosch DW, Ancona hood fan, plus LG W/D and plenty of cupboard space. Primary ensuite has a Roman tub & large shower; and there is a Jack & Jill bath for the kids. The stairs and 2nd level have high-grade carpet, with wood floors on the main level; central vac ready. The home comes with a finished basement (2023), w/ full bath (2024) & lots of storage (bsmt freezer included). Painted garage w/ pot lights, built-in shelves & new door spring/wiring (Sept 2025). There is a spacious front porch and a backyard oasis w/ patio stones (2021), 15X8 shed, 10X12 steel gazebo w/ netting & winter cover, organic veggie garden, and vinyl fence (2013, lifetime warranty). Prime location & unmatched convenience - schools, OC Transpo bus stop, Minto Rec Centre (swimming, skating, gym), W.C. Levesque Park/Stonebridge Trail (24+ acres of trails, playgrounds, sports fields), River Run Park (playground, gazebo, and outdoor skating rink in winter) are all within walking distance. Marketplace Bus Terminal and Shopping/Amenities within 5 min drive. The Half Moon Bay Community Association hosts events year-round, including a Christmas lights competition, Easter egg hunt, the annual June community garage sale and Halloween is a community affair! Whether you're raising a family, downsizing, or buying your first home, here you can truly settle in and thrive! (id:50886)
Royal LePage Integrity Realty

