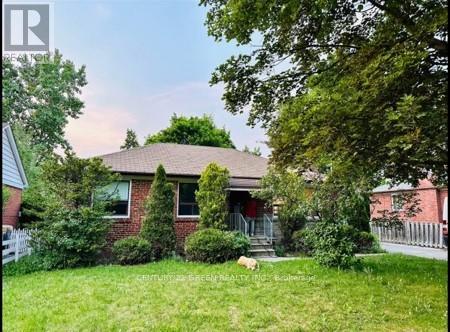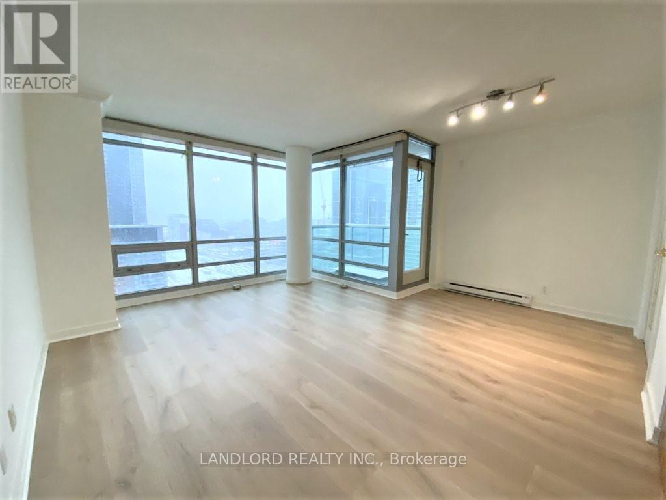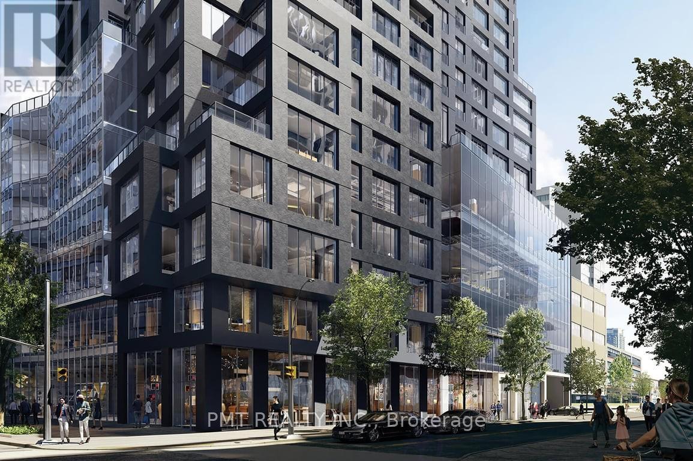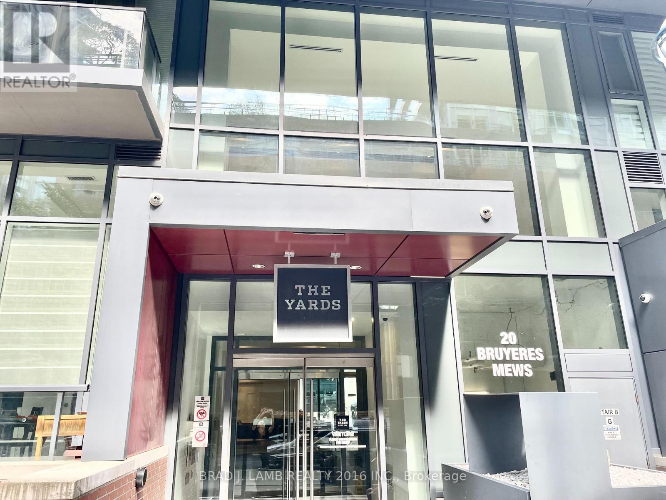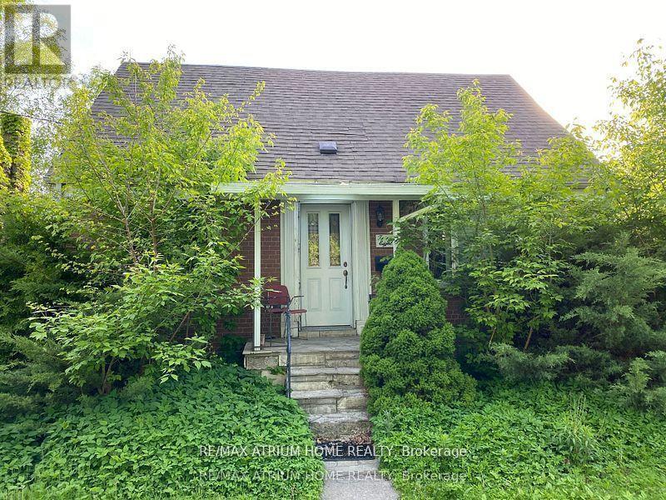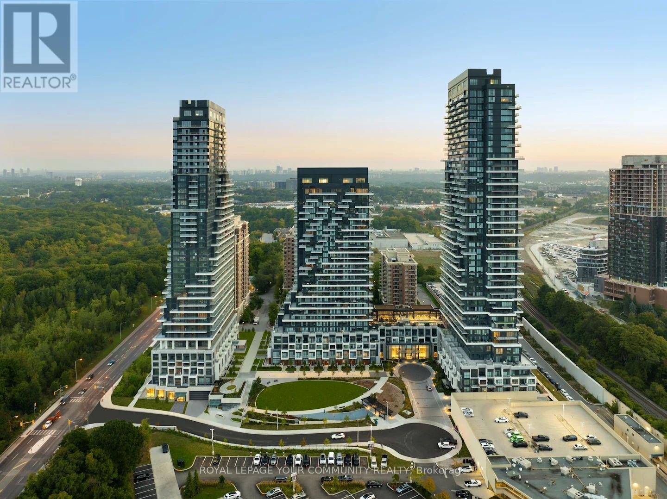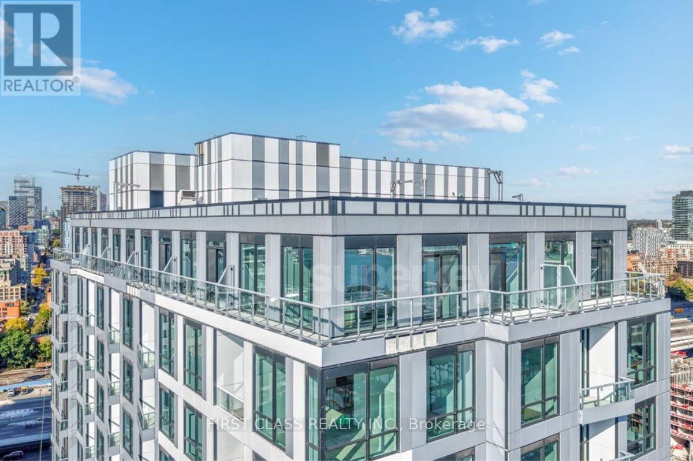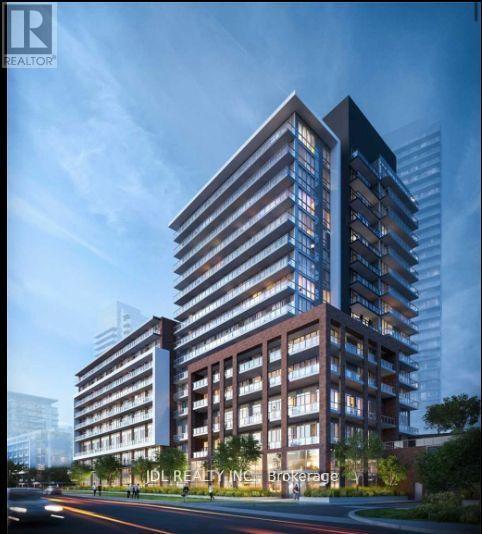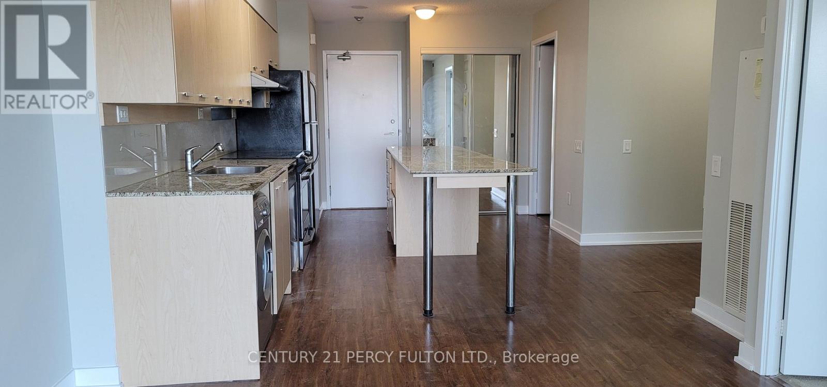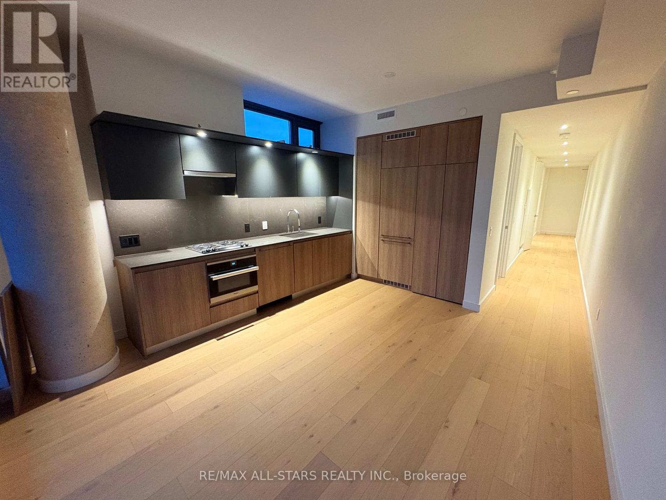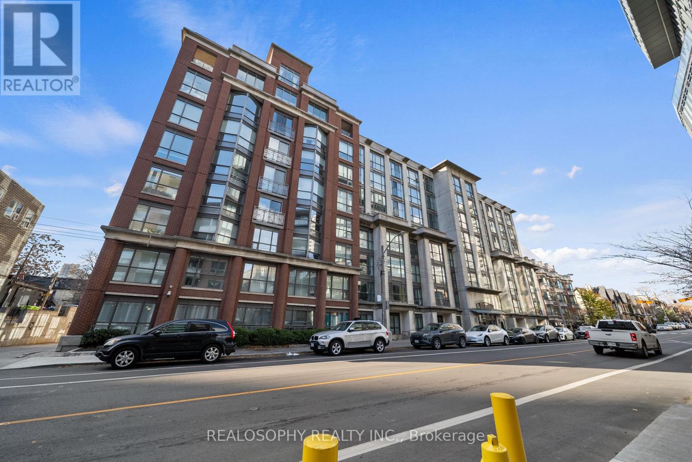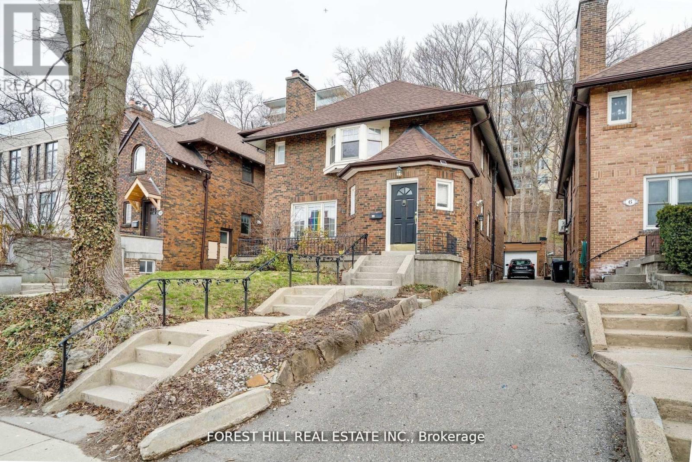26 Kenton Drive
Toronto, Ontario
Nicely Renovated 3 bedroom Bungalow home for lease in a prime North York location! Nestled on a quiet street, this property offers spacious living/dining areas, a bright kitchen, and well- sized bedrooms. Enjoy a private backyard perfect for entertaining or relaxing. Steps to schools, parks, transit, and shopping. A fantastic opportunity in the heart of Willowdale! Basement has a separate side entrance and is currently rented. Main floor tenants will pay 70% of utilities. (id:50886)
Century 21 Green Realty Inc.
2808 - 81 Navy Wharf Court
Toronto, Ontario
Prof. Managed For A Worry Free Tenancy! Corner 2 Bedroom + Separated Den / 2 Full Bathrooms With Parking And 2 Lockers Featuring An Open Concept Living / Dining Area, Updated Kitchen With Full Size Appliances, Floor-To-Ceiling Windows With Custom Window Coverings, Separated Den With French Doors (Perfect For An Office Space), Nicely Sized Bedrooms With Plenty Of Closet Space, Engineered Hardwood Throughout, Painted In Neutral Tones, And Much More! **EXTRAS: **Appliances: Fridge, Stove, Dishwasher, B/I microwave, Washer and Dryer **Utilities: Heat, Hydro & Water Included **Parking: 1 Parking Spot Included **Locker: 2 Lockers Included (id:50886)
Landlord Realty Inc.
2409 - 20 Soudan Avenue
Toronto, Ontario
Step into never-lived-in luxury at Y & S Condos with Suite 2409 - a beautifully designed 1 Bedroom + Den residence (approx. 570 sq. ft.) by Tribute Communities in the heart of Midtown. This bright, modern suite features a smart split layout with a north-facing exposure, offering an airy open-concept feel that's perfect for both relaxing and entertaining. The sleek kitchen is finished with integrated appliances, quartz countertops, and clean-lined contemporary cabinetry, flowing seamlessly into the combined living and dining space. The versatile den is ideal for a dedicated home office, study area, or extra storage depending on your needs. Unbeatable location just steps to Yonge & Eglinton, surrounded by top dining, shopping, and daily essentials in one of Toronto's most walkable neighbourhoods. Commuting is effortless with Eglinton Station nearby (TTC Line 1) and future connectivity via the Eglinton Crosstown LRT. Residents enjoy premium amenities including a fitness centre, resident lounge, rooftop terrace, and 24-hour concierge. A rare opportunity to be the very first occupant of a polished Midtown suite combining style, convenience, and lifestyle. (id:50886)
Pmt Realty Inc.
327 - 20 Bruyeres Mews
Toronto, Ontario
Female Landlord looking for single Female as a roommate. Unit is fully furnished, and all utilities including internet included. International Students are welcome. (id:50886)
Brad J. Lamb Realty 2016 Inc.
28 Kensington Avenue
Toronto, Ontario
* Great Location! Location! Location! ** Attention Investor ** Steps To Subway, Ttc * Separate Entrance To Basement * Double Car Garage Parking For 6 Cars * Corner Lot Allows For Potential Additions * Park/Playground/Water Splash/Henden Park * No Sign On Property * SEE ADDITIONAL REMARKS TO DATA FORM (id:50886)
RE/MAX Atrium Home Realty
2305 - 10 Inn On The Park Drive
Toronto, Ontario
Brand New 1 Bedroom Unit at Chateau Auberge On The Park| Huge Balcony| Over 600 Sq Ft Of Spacious Livable Space with Large Windows| Open Concept Kitchen Combined With Dining & Living Area| Modern Kitchen With Built-In Appliances| Amenities: 24 Hr Concierge, Gym, Indoor Pool, Whirlpool Spa ,Visitor Parking, Guest Suites, Luxurious Party Room| (id:50886)
Royal LePage Your Community Realty
Ph11 - 15 Richardson Street
Toronto, Ontario
The Premium Executive Penthouse Corner Suite At Brand New Quay House Toronto. This Is A One Of One Unit - You Won't Find Another One! Unobstructed South West Views Of CN Tower, Downtown Toronto Skyline & Lake Ontario. Sky High 12 Ft Ceilings & Open Concept Floor Plan With Builder Upgrades: Pot Lights, 5" Bevelled Baseboards, Vinyl Flooring, Blinds Installed, TV Wall Backing & Frameless Glass Mirror Closet Sliders Throughout. Bathrooms Feature Glass Shower Enclosures With Upgraded Tiling And Upgraded Sinks With Calacutta Quartz Countertops. (id:50886)
First Class Realty Inc.
901 - 36 Forest Manor Street
Toronto, Ontario
Emerald City Lumina Building, Don Mills/Sheppard. Beautiful 1+1 Bedroom with locker and parking. Den Can Be Used As 2nd Bedroom With Sliding Door Installed!** Furnished**. Open Concept Layout W/Laminate Floor Thro-Out. High Demand Area. Short Walk To Subway Station, Fairview Mall, Supermarket, Library, Restaurant, Banks, Parkway Forest Community Centre; Easy Access To Highway 401/404. (id:50886)
Jdl Realty Inc.
508 - 29 Singer Court
Toronto, Ontario
A Luxury 1 Bedroom + Den Condo Is In A Prime North York, Leslie/Sheppard Area. Modern Kitchen With Granite Counter Top And Island. Den Could Be Used As A 2nd Bedroom. One Parking Is Included. Many Amenities Like 24 Hrs Concierge, Indoor Pool, Gym, Steps To Subway, TTC, Shopping. Easy Access To Hwy 401, 404, Etc. (id:50886)
Century 21 Percy Fulton Ltd.
1607 - 81 Wellesley Street E
Toronto, Ontario
Newer, Upgraded Unit With High End European Style Appliances. Bright and spacious 1 bedroom unit conveniently located just minutes walk to UofT, subway station, restaurants, shopping, and so much more! Large balcony overlooking beautiful Downtown Toronto. (id:50886)
RE/MAX All-Stars Realty Inc.
610 - 18 Beverley Street
Toronto, Ontario
Welcome to urban living at its best in the heart of Queen West at Beverley and Queen. This bright and beautifully renovated 1 bedroom plus den condo offers 740 square feet of functional space with a layout you can truly live in, including a den that works perfectly as a home office or guest room. The suite has been extensively updated with a new kitchen, new appliances, new hardwood flooring, fresh white paint throughout, new lighting fixtures and blinds, updated bathroom vanity, sink and toilet and new baseboards. Move in and enjoy without needing to do any work. The location is unbeatable with everything at your doorstep. You are steps from Grange Park, OCAD, top schools, great restaurants, theatres, cafés, bars, sports arenas and shopping. Walk to the subway, King West, Chinatown and the Financial District. It offers an incredible walkability score so you can leave the car at home. The building itself is exceptionally maintained with 24 hour concierge and security and an onsite superintendent and property manager during the week. This suite also includes a parking space and locker and the building requires a minimum one year lease which means no short term rentals or Airbnb style turnover, making it ideal for quiet and comfortable living. A wonderful opportunity for both end users and investors looking for long term rental value. (id:50886)
Realosophy Realty Inc.
B - 8 Poplar Plains Crescent
Toronto, Ontario
Fully Furnished Little Gem In The Heart Of South Hill/Rathnelly Neighbourhood. Amazing Proximity To Public Transport, Subway, Yorkville, Downtown, Great Parks, Yonge Street And So Much More. Studio Basement Unit In A Well Maintained Duplex On Poplar Plains. Rent Includes All Utilities And Internet Services. (id:50886)
Forest Hill Real Estate Inc.

