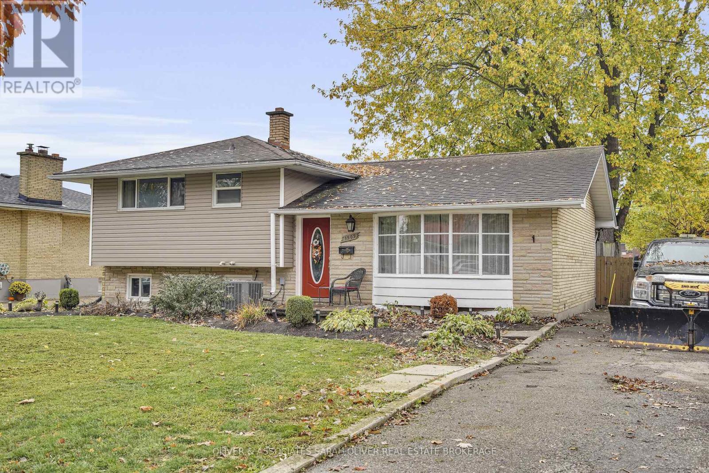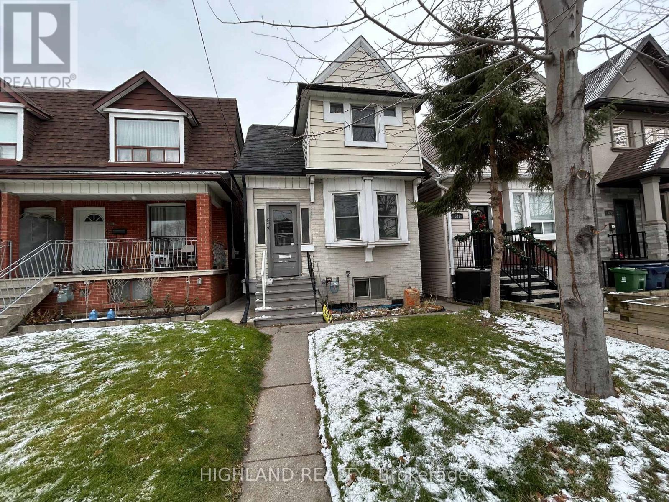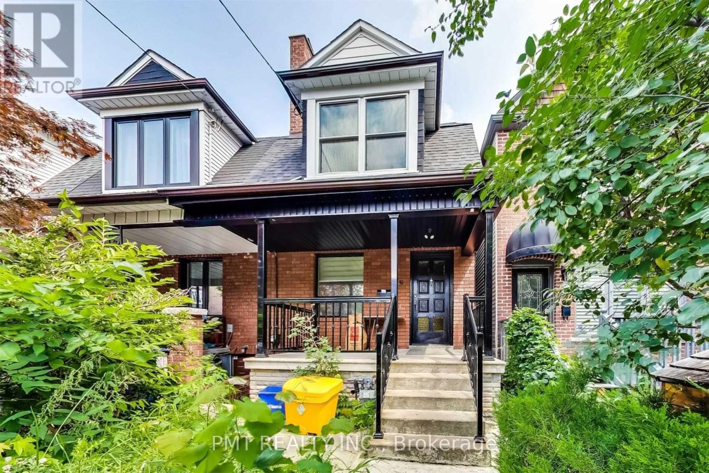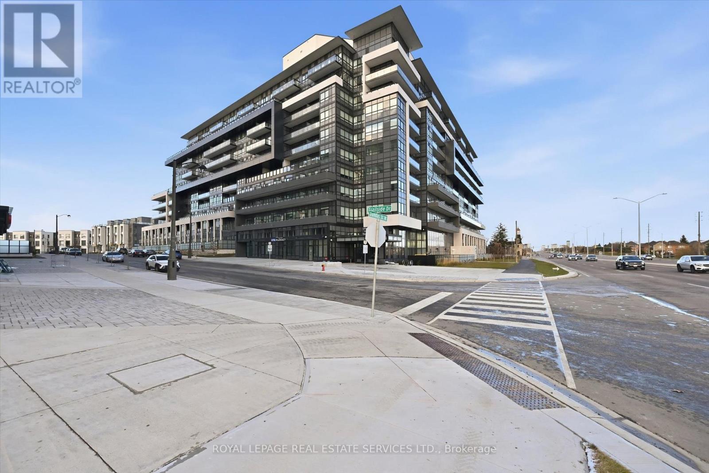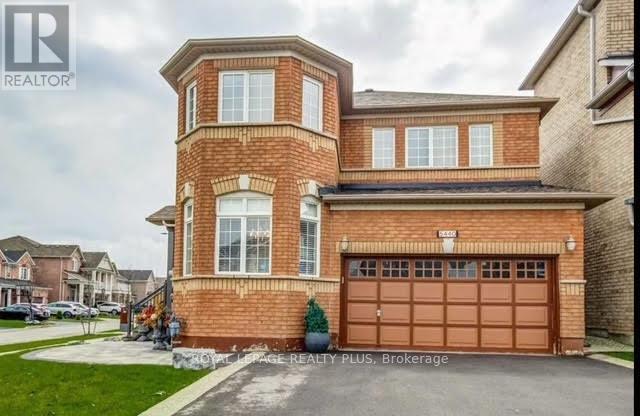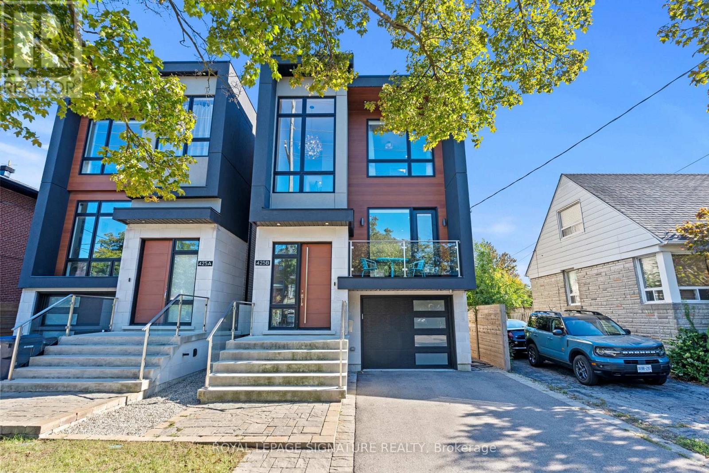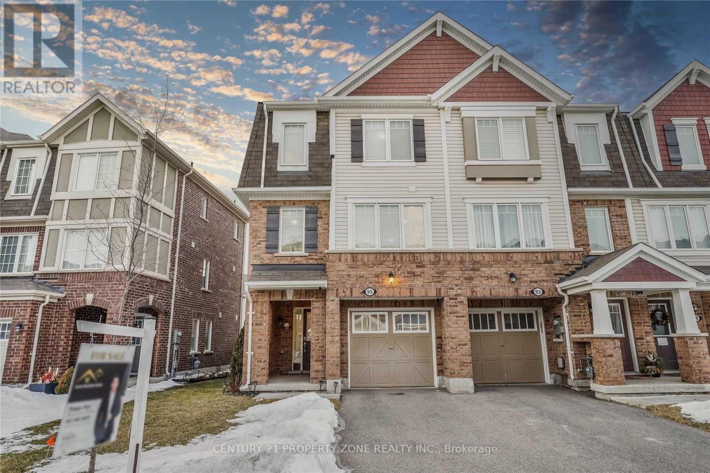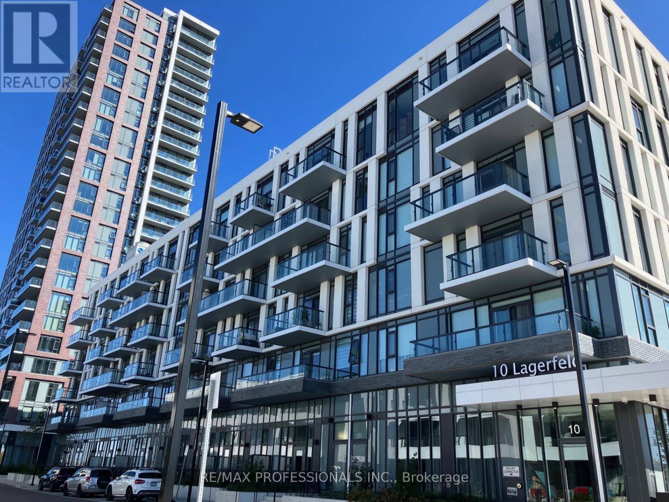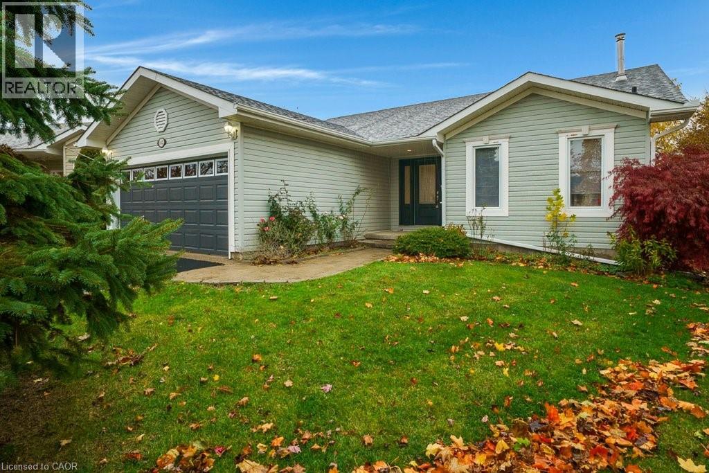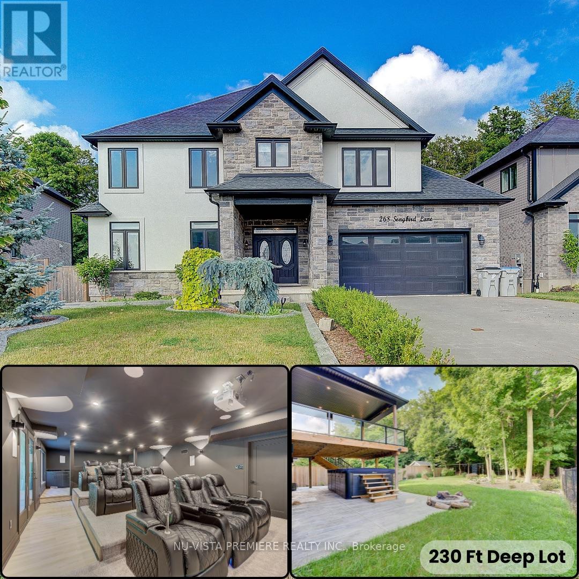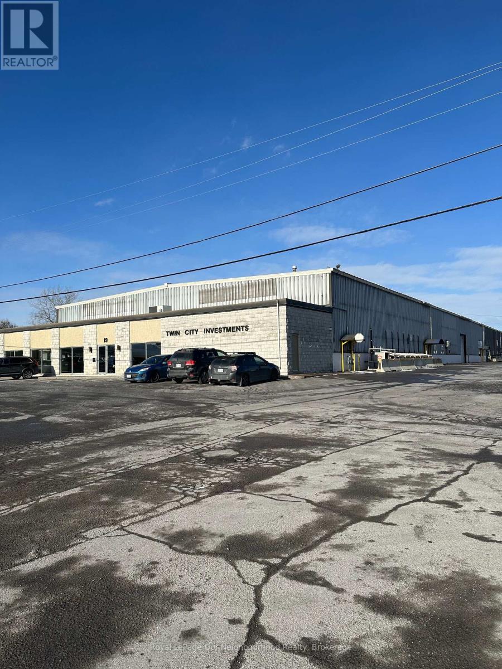1502 Perth Avenue
London East, Ontario
THIS THREE LEVEL SIDE SPLIT IS A GREAT PLACE TO START YOUR HOME OWNERSHIP! Just updated hard surface flooring throughout and freshly painted. Owner is continuing to make this home more desirable as we continue to offer it for sale! Still needs your TLC! Priced aggressively to encourage your offer! Just move in and do your own personal updates as time allows. Excellent subdivision close to schools (id:50886)
Oliver & Associates Sarah Oliver Real Estate Brokerage
879 Lansdowne Avenue
Toronto, Ontario
An exclusive two-bedroom unit with a dedicated, private entrance, occupying the entire basement of a detached house at 879 Lansdowne Ave in the vibrant West District of downtown. This premium property is ideally located in a bustling area with a bus stop right at the door and complimentary street parking available, ensuring effortless connectivity. The interior boasts a thoughtfully designed layout featuring two bedrooms, a fully equipped kitchen, and a complete 3 pieces bathroom. All utilities including water, electricity, and gas are included, making the residence entirely move-in ready. No laundry, But across the street, you'll find a shared laundry facility, and the backyard offers an outdoor clothesline for natural drying. No internet, 1 parking spot 3 mins away from the house, only $50/month (id:50886)
Highland Realty
Bsmt - 449 Concord Avenue
Toronto, Ontario
Welcome to the basement suite at 449 Concord Avenue - an ideal space for working professionals seeking comfort, convenience, and a prime Toronto location. Set in the heart of Bloorcourt Village near Bloor & Ossington, you're just steps to the TTC and surrounded by some of the city's best everyday amenities. Enjoy being within walking distance to local cafés and restaurants, grocery stores, parks, and schools, with Christie Pits only minutes away. With easy access to the Bloor subway line and everything the west end has to offer, this is a fantastic home base for anyone looking to live in a vibrant, well-connected neighbourhood. (id:50886)
Pmt Realty Inc.
603 - 395 Dundas Street W
Oakville, Ontario
EXCEPTIONAL RENTAL OPPORTUNITY IN DISTRIKT TRAILSIDE 2.0 OFFERING IMMEDIATE POSSESSION! BRAND NEW, NEVER LIVED IN CONTEMPORARY CONDOMINIUM IN A MASTER-PLANNED COMMUNITY! This vibrant community offers close proximity to shopping and dining, parks, scenic trails, Sixteen Mile Sports Complex, River Oaks Community Centre, and everyday essentials. This beautifully appointed suite showcases a thoughtfully designed open concept layout with wide-plank laminate flooring throughout. The modern kitchen features quartz countertops, a designer backsplash, and Whirlpool stainless steel appliances, opening seamlessly to the inviting living room with a sliding door walkout to the private balcony. The bright oversized bedroom offers a walk-in closet, while a luxurious four-piece bathroom and in-suite laundry with a full-sized stacked washer and dryer add exceptional convenience. Smart living is built right in with digital entry and an AI-powered Smart Community System touchscreen providing enhanced control over building access. Residents will appreciate a wealth of upscale amenities, including a grand lobby with 24-hour concierge, on-site management, parcel storage, a sophisticated lounge with fireplace, games room, state-of-the-art fitness centre, yoga/Pilates studio, and a pet wash station. Additional features include bike storage, ample visitor parking, and an outdoor terrace complete with BBQs and cozy seating areas. Perfect for commuters, this prime locale offers easy access to public transit, GO Train service, and major highways. This exceptional condominium effortlessly blends modern design, comfort, and unmatched convenience in one of North Oakville's most coveted master-planned communities! (id:50886)
Royal LePage Real Estate Services Ltd.
5440 Churchill Meadows Boulevard
Mississauga, Ontario
Welcome to this beautiful detached home featuring 9 ft ceilings and an open-concept layout filled with natural sunlight. Enjoy hardwood floors throughout, a spacious family living area, and a large dining space perfect for gatherings. The home offers three generously sized bedrooms, a partial basement, and your own private laundry. Located in the sought-after Churchill Meadows community, this home is just steps away from schools, parks, and shopping plazas-ideal for families and convenient living. (id:50886)
Royal LePage Realty Plus
425b Valermo Drive
Toronto, Ontario
Stunning contemporary luxury home showcasing top-of-the-line custom design and high-end finishes throughout. This residence features wide-plank hardwood floors, 12ft ceilings, and an open-concept layout that seamlessly blends the kitchen, dining, and family room areas. The chefs kitchen is equipped with a custom design, luxury appliances, and an impressive 10ft island, with a walkout to a spacious deck and private backyard, perfect for entertaining. Elegant skylights and a striking two-way gas fireplace add warmth and natural light to the main living areas. The primary suite offers a private balcony, custom walk-in closet with built-ins, and a spa-inspired ensuite bathroom. The lower level is finished with heated polished concrete floors, full walkout, and ample space for recreation or a home gym. Conveniently located near top-rated schools, parks, golf courses, shops, transit, the Lakeshore, and major highways, this home delivers both luxury and lifestyle. (id:50886)
Royal LePage Signature Realty
95 Bannister Crescent
Brampton, Ontario
A beautifully upgraded executive end-unit freehold townhome just 5 minutes from Mount Pleasant.This 1,895 sq. ft. Renton model features separate family and living rooms, an open-conceptkitchen with backsplash and stainless steel appliances, and a primary bedroom with a walk-incloset and ensuite. All bedrooms are generously sized. The ground-floor bedroom offers awalkout to a fully fenced backyard. New pot lights have been installed throughout the ground,main, and second floors. (id:50886)
Century 21 Property Zone Realty Inc.
404 - 10 Lagerfeld Drive
Brampton, Ontario
Stunning and spacious 2-bedroom, 2-bathroom corner unit in the highly desirable Daniels MPV Community in Mount Pleasant Village. This bright and spacious suite features an upgraded interior, a functional split-bedroom floorplan, and a large balcony with open beautiful views. Prime location directly across from the Mount Pleasant GO Station and close to highways, shopping, schools, parks, and all major amenities. Just move in and enjoy modern, convenient living in a growing community. (id:50886)
RE/MAX Professionals Inc.
142 Gracehill Crescent
Freelton, Ontario
Discover the active, maintenance-free lifestyle you've been looking for. This move-in ready 1,660 sq. ft. bungalow is ideally situated in Antrim Glen, a Parkbridge Adult Lifestyle Community. Enjoy a tranquil, rural feel while remaining just a short 15-minute drive to the amenities of Cambridge or Waterdown. Inside, you'll find an inviting open-concept floor plan highlighted by gleaming hardwood floors & newly installed carpeting. Convenience is paramount with main-floor laundry & a generous sized Primary Suite featuring a walk-in closet & private 4-piece ensuite. The bright, well-appointed kitchen is a delight, offering ample cabinetry, expansive counter space, & a centre island. It is beautifully detailed with quartz countertops, a ceramic tile backsplash & stainless steel appliances. An inviting fireplace in the living room creates a cozy, welcoming focal point. The light-filled sunroom will quickly become your favourite spot, offering seamless access to the private, two-tiered deck—perfect for entertaining. The lower level features a versatile bonus room, ideal for a dedicated home office, den, or gym. The remaining unfinished area provides incredible storage capacity or the potential to create a custom workshop, hobby room, or future recreation space. A double-car garage with convenient inside entry makes everyday tasks like unloading groceries a breeze . Antrim Glen is truly a lifestyle. Residents enjoy exceptional amenities, including a 12,000 sq. ft. Community Centre, a heated saltwater pool, and a full calendar of organized activities that foster a lively & engaging social atmosphere. Monthly fees of $1,211.70 include property taxes, & provide access to all exceptional amenities. Antrim Glen offers a quiet, secure, & supportive environment where neighbours become friends. Seize your opportunity to experience the perfect blend of independence, community, and comfort. Schedule your private tour today! (id:50886)
Royal LePage Crown Realty Services
574 Conservation Drive
Brampton, Ontario
Experience the pinnacle of privacy and prestige in this 14,000 sq.ft. limestone clad estate, situated on a wooded 1-acre lot directly across from Heartlake Conservation Area. With a replacement value of $12.8M, this masterpiece underwent a 4 year rebuild that radiates luxury, and was completed in 2008. Featuring a 4-car garage with wash bay and a chef's kitchen with double islands, galley kitchen, and servery. The residence hosts 5 ensuite bedrooms, including a jaw-dropping 3,300 sq.ft. primary retreat with a private library, wet bar, Onyx-clad bath, walk-out patio, and a 1,500 sq.ft. boutique-style closet lined with custom millwork. The walk-out lower level redefines entertainment, offering a theatre, gym, nanny suite, playroom, and bar. The absolute showstopper is the indoor pool facility with a jacuzzi, changeroom with shower, and oversized glass doors that retract to create a seamless indoor/outdoor oasis unlike anything you've seen in the GTA. Outside, enjoy a stone courtyard and putting green surrounded by tranquil nature. Located near top-tier estates and Hwy 410, this home truly does have it all. (id:50886)
RE/MAX Realty Services Inc.
268 Songbird Lane
Middlesex Centre, Ontario
FOR LEASE! --- 230 FT DEEP LOT! WALK-OUT FINISHED BASEMENT! HOME THEATRE! SWIM SPA! + MORE!! Welcome to 268 Songbird Lane - From the moment you walk through the door, you'll feel the difference - understated elegance, everyday comfort, and exceptional design come together seamlessly in this remarkable home. The heart of the home is a chef's dream: a stunning, modern kitchen with an expansive island perfect for gatherings, plus a dedicated butler's kitchen with a SECOND STOVETOP and ample prep space. Whether you're hosting a lively dinner party or enjoying a quiet night in, this space is designed to impress.The open-concept great room is truly breathtaking, with soaring ceilings and expansive windows that flood the space with natural light, all while offering serene views of the beautifully landscaped backyard framed by mature trees. A grand, light-filled main-floor office adds both function and sophistication to your work-from-home life. Upstairs, retreat to the luxurious primary suite complete with a generous walk-in closet and spa-inspired ensuite. Two additional bedrooms, each spacious enough to be considered master-sized, offer plenty of room for family or guests, all with ensuite baths that blends comfort and style. Downstairs, the finished WALK-OUT lower level elevates your living experience. This is where lifestyle shines - with a full HOME THEATRE, a striking WET BAR, a spacious bedroom, and a partially finished bathroom - perfect for entertaining, relaxing, or even accommodating multi-generational living.Step outside into your private backyard oasis, featuring an expansive covered deck, a swim spa, cozy firepit, and lush landscaping that creates the ultimate retreat for unforgettable summer evenings. Practicality is also key, with a spacious 4-car driveway and thoughtful design throughout. Every detail of this home reflects a perfect blend of luxury, functionality, and modern living. 268 Songbird Lane is the lifestyle you've been dreaming of. (id:50886)
Nu-Vista Pinnacle Realty Brokerage Inc
19 Frankford Crescent
Quinte West, Ontario
Great opportunity for manufacturer, distributor, a minute and a half from Highway 401, 90 minutes from GTA, 22' clearance at the eavestrough, 24' clearance at the centre, 14' x 14' drive in level overhead door with automatic opener, loading dock with automatic leveler; appx 8,403 sf of shop space; appx 1781 sf of office -- reception/office, 2 washrooms, lunch room, private office, storage, glass door entrance to this office area. Listing realtor is the owner of this building. (id:50886)
Royal LePage Our Neighbourhood Realty

