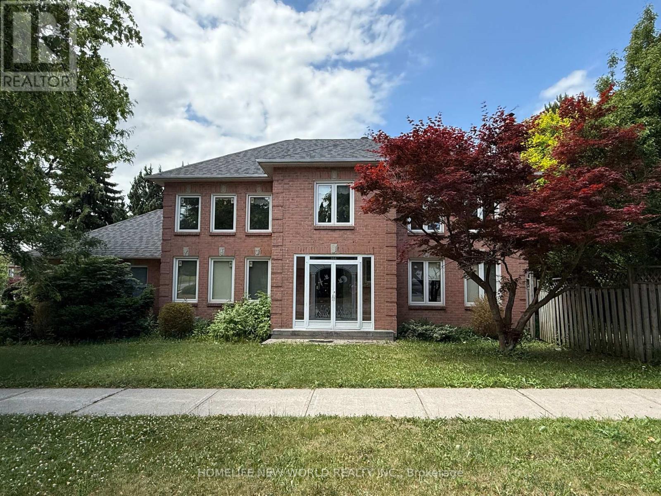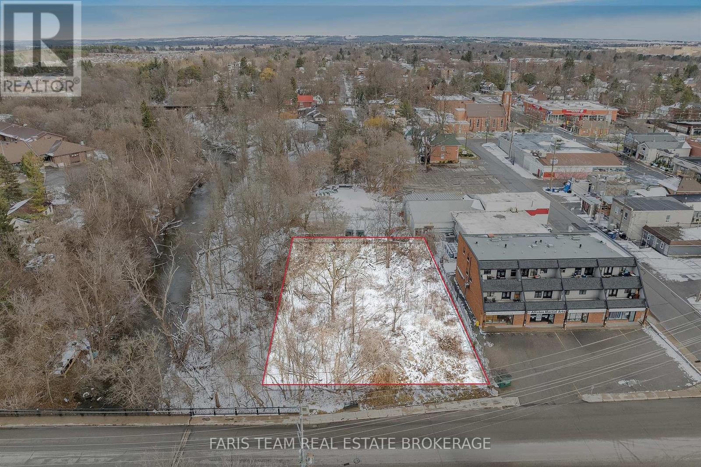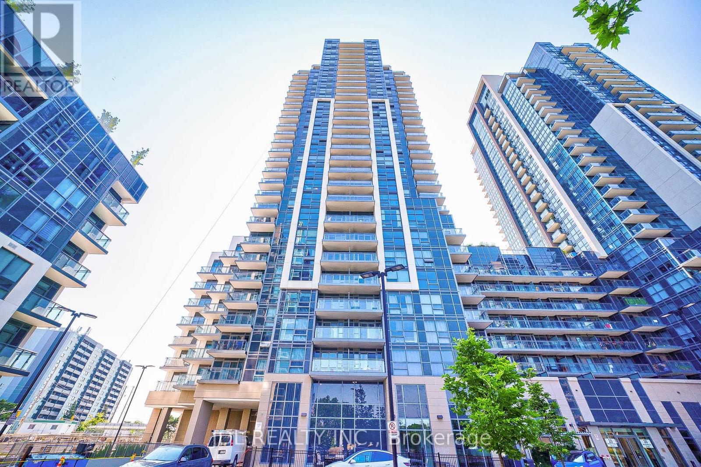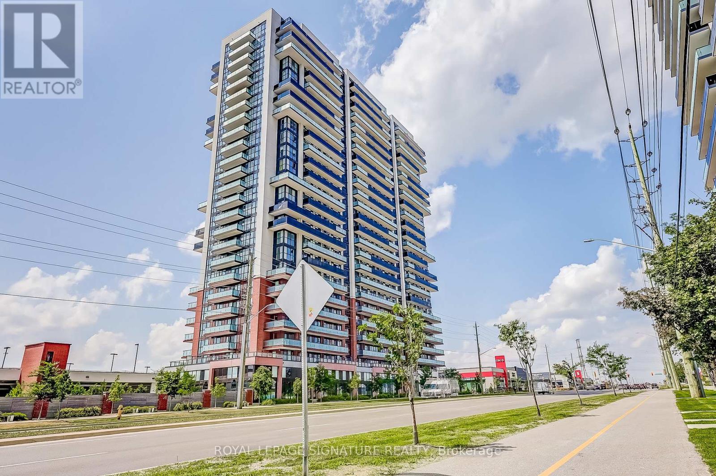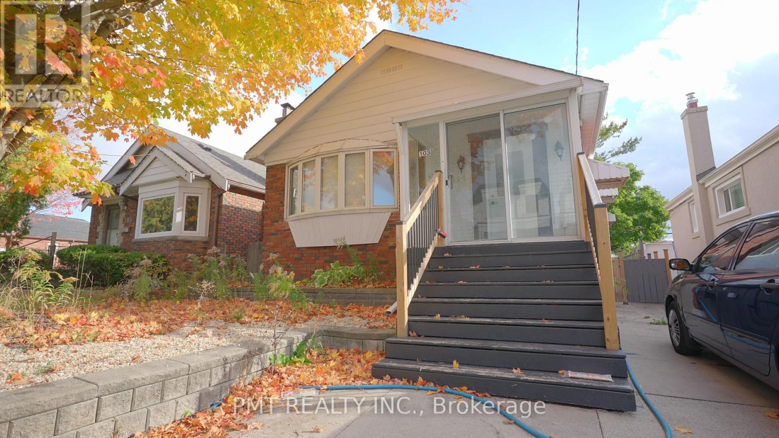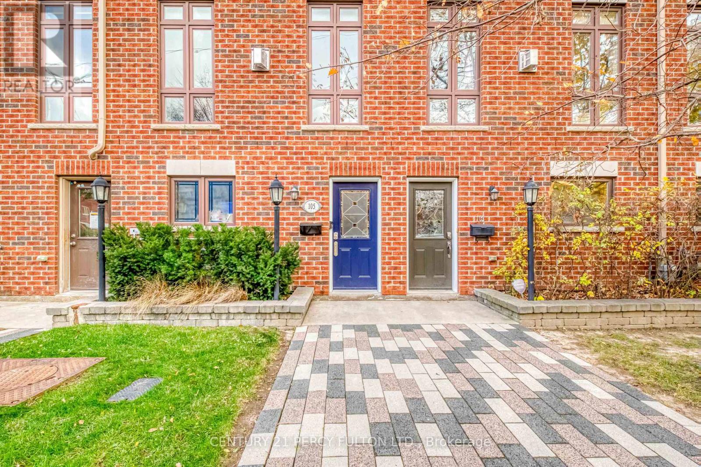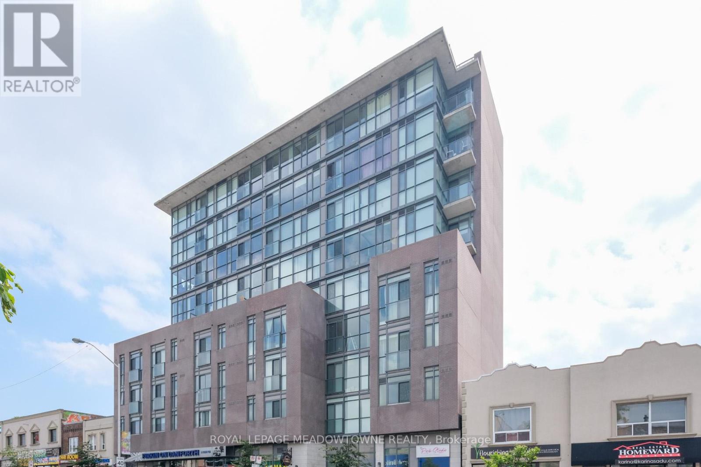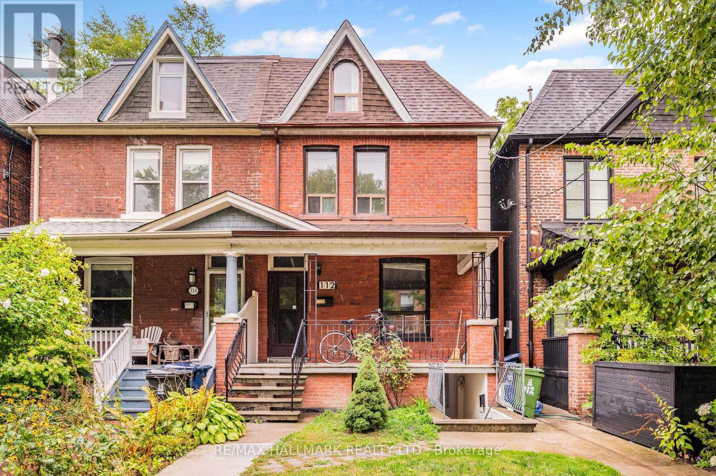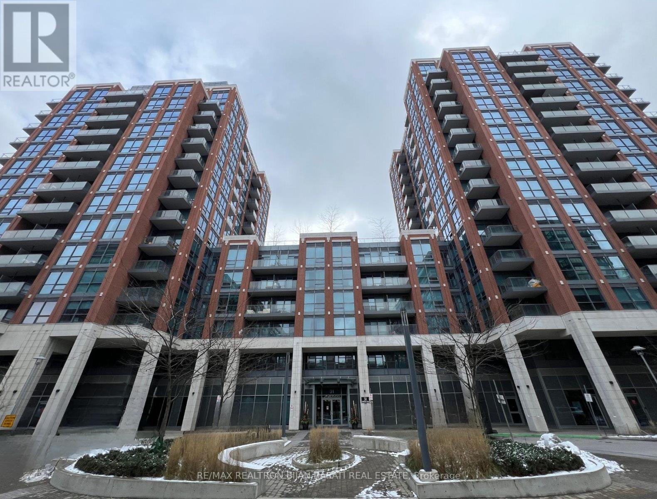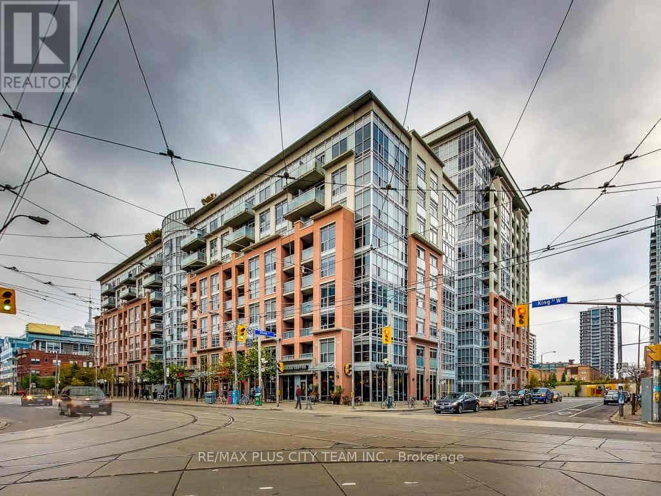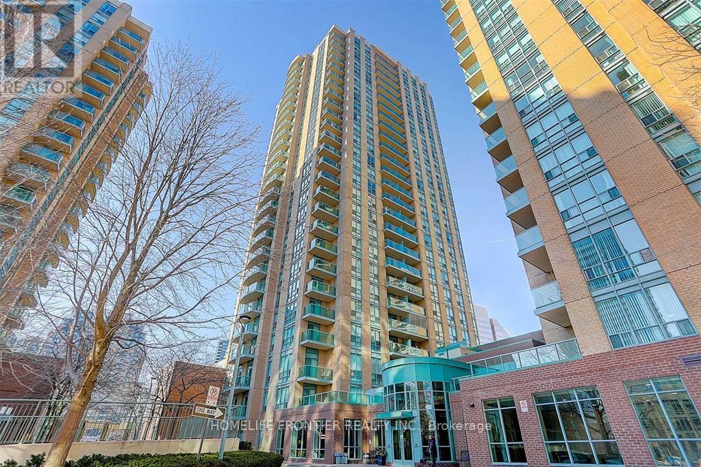106 Morrison Crescent
Markham, Ontario
Freshly painted from top to bottom. Top Rank Unionville High School, Close To Shopping, Transit, Minutes To Hwy 404 & 407, Well Maintained, Bright, Spacious 4 Bedroom Home With Practical Layout. Close To Downtown Markham, First Markham Place T&T Supermarket, All Amenities And Community Center. Landlord Prefer No Pet, Non Smoker. Aaa Tenant Welcome. (id:50886)
Homelife New World Realty Inc.
35 Church Street N
New Tecumseth, Ontario
Top 5 Reasons You Will Love This Property: 1) Exceptional commercial vacant lot nestled in the heart of Allistons vibrant downtown core, offering prime visibility and exposure 2) Flexible zoning allows for a variety of uses, including a bed and breakfast, a financial institution, retail space, funeral home, or taxi stand 3) Ideally positioned near major local landmarks such as the Honda Plant, Stevenson Memorial Hospital, Nottawasaga Inn, and a wide range of established shops, restaurants, and businesses 4) A standout investment opportunity with strong potential for future growth and impactful development 5) Easily accessible from Highways 27, 50, and 400, and in close proximity to Base Borden and several other key destinations. (id:50886)
Faris Team Real Estate Brokerage
334 - 20 Meadowglen Place
Toronto, Ontario
Fully Furnished Unit ! WIFI and ONE Locker Included in the price. Flexible Lease term, can be long term or short term rental. Delightful 1-bedroom, 1-bathroom residence with a very functional layout. Nestled in a prime location, this Condo offers a perfect blend of comfort, style, and functionality. The condo offers it's residents amenities such as a Gym / Exercise Room, Pool, Rooftop Decks and so much more. (id:50886)
Jdl Realty Inc.
716 - 2550 Simcoe Street N
Oshawa, Ontario
Welcome to North Oshawa's Crown Jewel Condo - U.C. Tower. This Tribute Built 3 Bedroom + 2 Bathroom, 877 square foot Unit Comes Equipped with Modern finishes including quartz counters,tile backsplash, stainless steel appliances, custom cabinetry, premium wide plank laminate flooring, 12x24 porcelain bathroom floor and shower tiles, smooth ceilings and 2 massive balconies! The spacious and functional layout has floor to ceiling windows which allows for the sunlight to drench the unit all day long. Enjoy unobstructed south east views that You have to see to believe! The primary bedroom is large enough to fit a king bed, has a 3 piece ensuite,large closet and walks out to its very own balcony! The 2 additional bedrooms are actual full size bedrooms but can also be used as a nursery or home office. perfect for a family, students or as an investment opportunity...The options are endless! The unit comes with 1 parking and 1 locker. You will never find yourself looking for something to do in the building's 21,000 sq ft of 5 star amenity space including 24 hour concierge, a fully equipped fitness facility with cardio and weight room & yoga studio. Expansive outdoor terrace with BBQ, lounge and dining areas. Business and study lounge. Games and theatre room. The high demand location can't beat and is just steps to the University of Ontario Institute of Technology and Durham College,minutes to Hwy 407, 412, 401 and RioCan Shopping Centre, Parks and all of the retail shops and restaurants at your fingertips. If you want a spacious, functional unit with everything right at your doorstep and at an unbelievable price, then you found exactly what you're looking for. (id:50886)
Royal LePage Signature Realty
103 Yardley Avenue
Toronto, Ontario
Welcome to 103 Yardley Avenue, a charming detached bungalow nestled in the sought-after O'Connor-Parkview neighborhood. This well-maintained home offers a bright and functional layout with spacious principal rooms, a cozy living area, and a family-sized kitchen that's perfect for everyday living. The private backyard provides a peaceful retreat - ideal for relaxing, gardening, or entertaining outdoors. Located on a quiet, tree-lined street, this property offers the best of both worlds: a serene residential setting with easy access to urban conveniences. Just minutes from schools, parks, shopping, restaurants, and transit, and with quick connections to the DVP and downtown Toronto, this home is ideal for families, professionals, or investors looking for an opportunity in a prime East York location. (id:50886)
Pmt Realty Inc.
601 - 2055 Danforth Avenue
Toronto, Ontario
High demand, stunning 2 bedroom, 2 bathroom with wide plank laminate flooring. Floor to ceiling windows. Ensuite laundry. Luxurious 9ft ceilings. large Living Room. Optional EV PARKING! Great Building amenities: Gym, Paid Visitor Parking on site, Outdoor seating with BBQ, On site managment office, Party Room, Media Room and Lounge. Minutes from TTC. (id:50886)
Royal LePage Meadowtowne Realty
105 Rushbrooke Avenue
Toronto, Ontario
Experience elevated Leslieville living in this refined 3-bedroom, 3-bath townhouse in an exclusive 10-unit boutique complex offering about 1500 square feet of bright, well-maintained space. The open concept layout delivers seamless flow through the living, dining and modern kitchen areas, perfect for everyday comfort and effortless entertaining. Private garage parking adds convenience, while being steps to top restaurants, shops, groceries and the streetcar places you in the heart of one of Toronto's most vibrant neighbourhoods. The highlight is the epic rooftop patio showcasing unobstructed skyline and CN Tower views, creating the ideal backdrop for morning coffee, evening hangouts or hosting friends. This thoughtfully designed home offers exceptional value with its blend of luxury finishes, low-maintenance living and unbeatable walkability. Perfect for professionals, couples or families seeking a connected lifestyle in a community known for creativity, culture and convenience. From the curated interiors to the great rooftop, so every element elevates the living experience. (id:50886)
Century 21 Percy Fulton Ltd.
903 - 2055 Danforth Avenue
Toronto, Ontario
A Beautiful View of The Danforth! Gorgeous 1 Bedroom with Walk In Closet - 9' Ceilings with Floor to Ceiling Windows. Modern Kitchen with Sleek Finishes. Wide Plank Laminate Flooring Throughout. Ensuite Laundry. Building has an Exercise Room, Party Room, Fireplace Lounge and Outdoor BBQ area. Minutes from The TTC and beaches. (id:50886)
Royal LePage Meadowtowne Realty
112 Wells Street
Toronto, Ontario
Welcome to 112 Wells, a beautiful 4-bedroom home for rent in a prime location. This spacious residence offers bright and inviting living areas, a well-designed layout, and an option for a stunning third-floor primary retreat complete with a private sitting area. Timeless charm blends with modern convenience, making it the ideal space for families or professionals. Situated in one of Toronto's most desirable neighbourhoods, you'll enjoy close proximity to top schools, parks, shops, and restaurants, with excellent public transportation just steps away for easy commuting. Shared laundry is included, and tenant is responsible for 70% of utilities. A rare opportunity to lease a stylish, family-friendly home in the heart of the city. Main floor washroom not in use Dec-Feb due to cold weather. Other washroom remains fully operational. (id:50886)
RE/MAX Hallmark Realty Ltd.
1021 - 31 Tippett Road
Toronto, Ontario
Bright & Spacious 2 Bed + Den 2 Bath Southeast-Facing Corner Suite with Unobstructed Downtown Views! Includes 1 Parking & 1 Locker! Enjoy an Abundance of Natural Light in this Practical Open Concept Layout. Unmatched Convenience Just Steps to Wilson Subway Station, Easy Access to Highway 401, Yorkdale, SmartCentres and Downsview Park. Top of the Line Building Amenities featuring an Outdoor Pool, 24 Hour Concierge, Visitor Parking, Fitness Centre & Party Room! (id:50886)
RE/MAX Realtron Bijan Barati Real Estate
816 - 1005 King Street W
Toronto, Ontario
Discover this spacious 1 Bedroom + Den unit in the heart of trendy King West. The open-concept layout features 9-foot ceilings and laminate floors throughout, giving the space a bright and welcoming feel. The modern kitchen comes equipped with countertops and a breakfast bar, ideal for everyday meals. Enjoy your morning coffee or evening downtime on the large balcony, offering great views of King Street from the 8th floor. With the streetcar right at your door, getting around the city couldn't be easier. The building provides a full range of amenities, including a 24-hour concierge, a well-equipped gym, a rooftop terrace with BBQs, and a party room. Surrounded by shops, restaurants, and the lively nightlife of King West Village, this unit is perfect for urban professionals looking for both comfort and convenience. (id:50886)
RE/MAX Plus City Team Inc.
1207 - 22 Olive Avenue
Toronto, Ontario
Location, Location, Well Maintained, Freshly Renovated Unit. New Laminate, Paint, Kitchen Countertop. Spacious And Bright, Spacious 1 Bedroom Condo, 1 Minute Walking To Subway Station, Restaurants, And Supermarkets. 24 Hour Security Gated Building. One Parking And One Storage Locker Included. Maintenance Fee Include All Utilities. Close To All Essential Retails, Parks & More. (id:50886)
Homelife Frontier Realty Inc.

