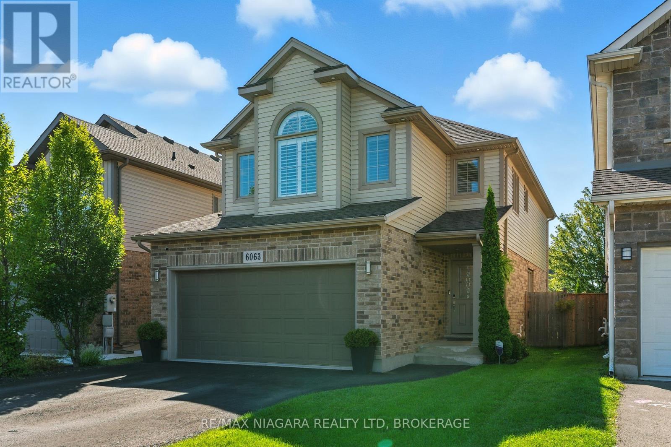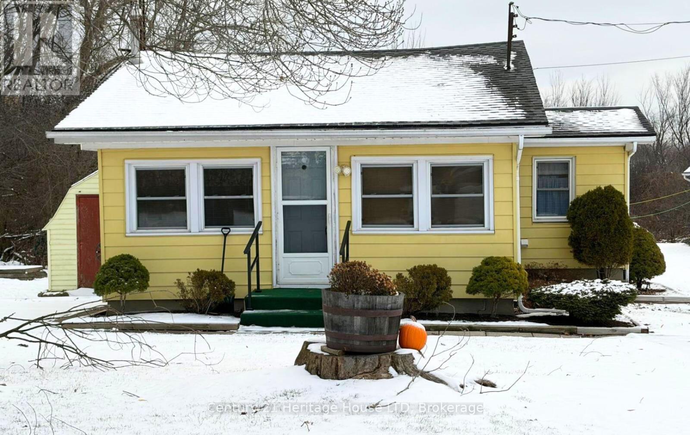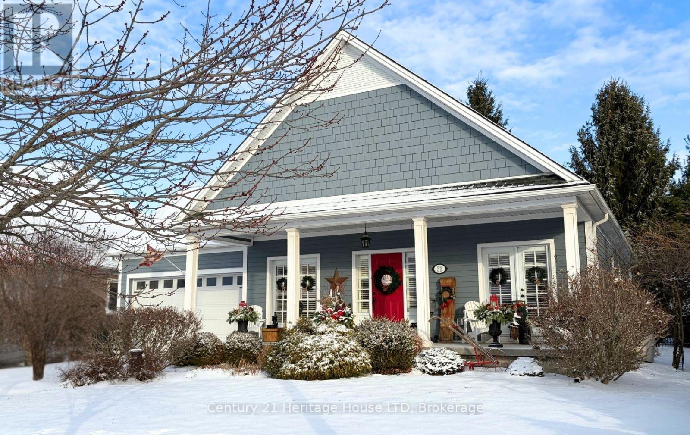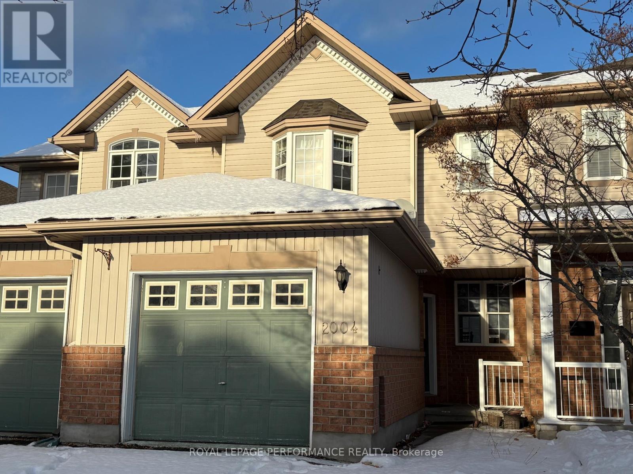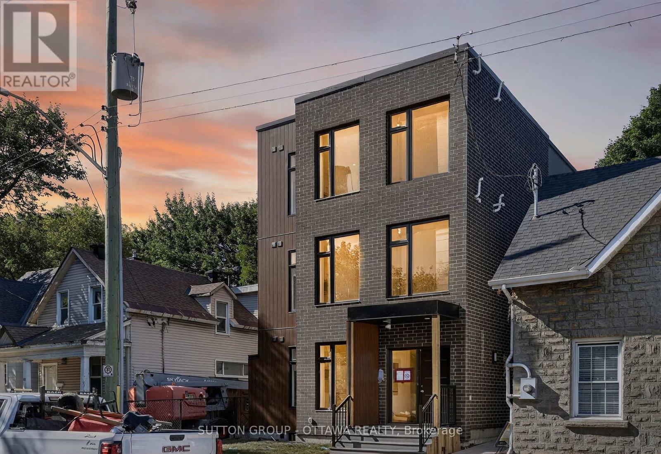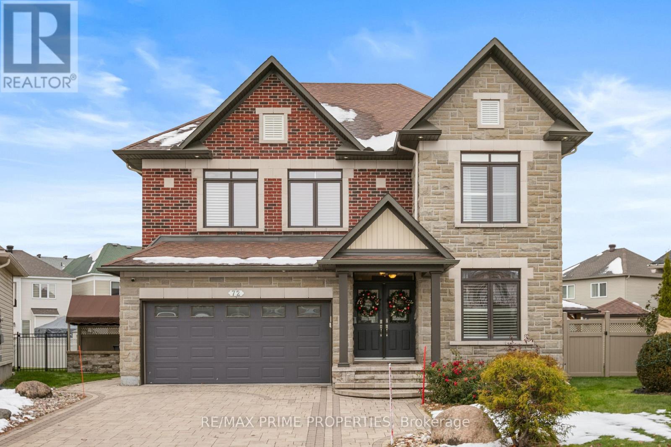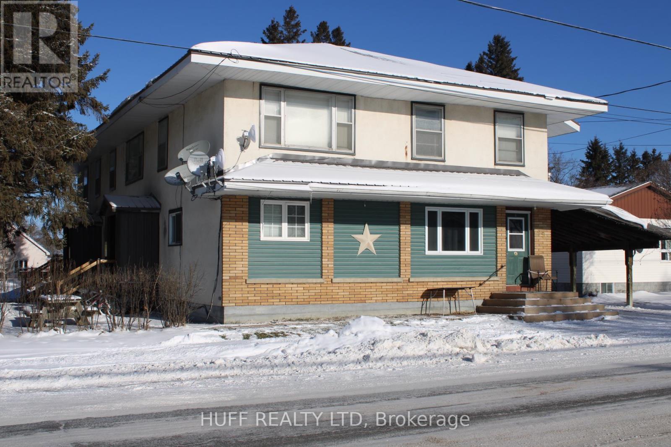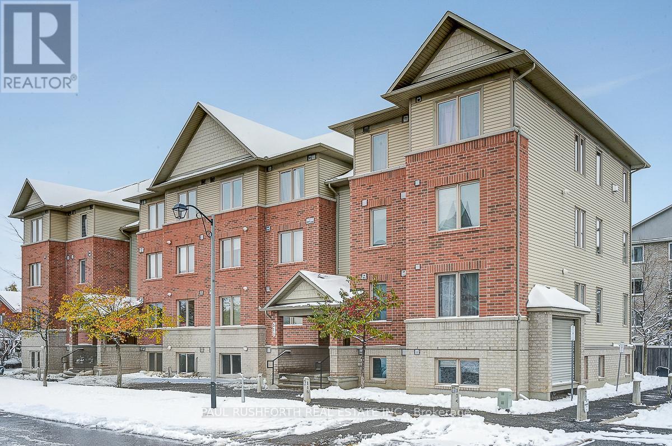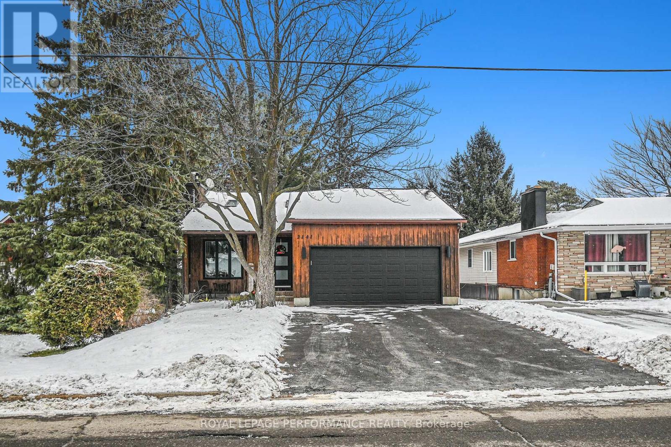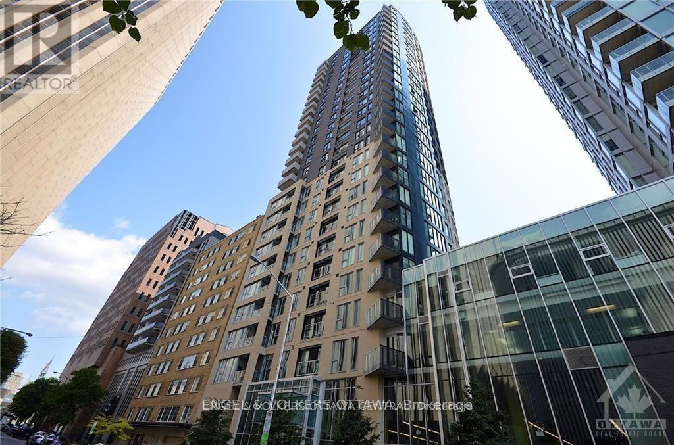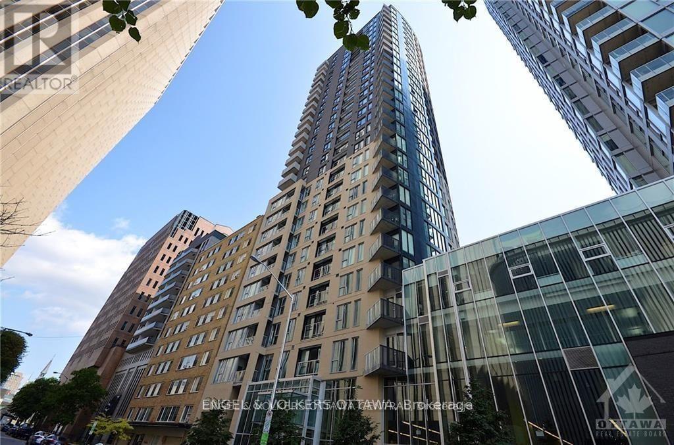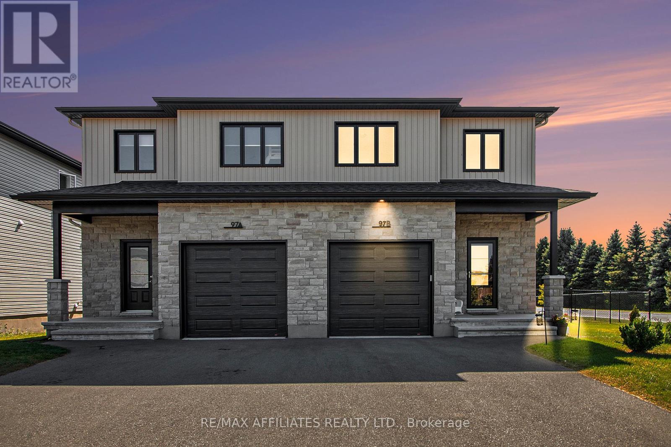6063 Fausta Boulevard
Niagara Falls, Ontario
This stunning 4-bedroom, 4-bathroom family home is ideally located close to shopping, schools, parks, and quick access to the QEW, making it perfect for commuters and families alike. Step inside to discover an open-concept main living space designed for both everyday living and entertaining. New pot lights and flooring throughout. The kitchen area has ample counter and cabinet space, with stainless steel appliances and breakfast bar. The dining area features custom shelving and seamlessly flows into the living room, complete with cozy fireplace and walk out to the backyard. Upstairs, the lavish primary suite, abundant with natural light, offers a custom walk-in closet, opulent fireplace and spa-like 4-piece ensuite with with standalone tub, separate shower and towel warmer, a true retreat. 3 additional bedrooms and additional 4 piece main bath. The fully finished lower level is a showstopper, featuring a sophisticated wet bar with built in bar fridge with stone countertop, fireplace feature wall and games area providing the perfect space for gatherings or relaxing movie nights. Outside, enjoy a backyard oasis with covered deck, children's playground area, and covered BBQ area with a gas line ideal for year-round entertaining. The double car, extra-wide garage and expansive driveway provide plenty of parking for family and guests. So many features making this home, not only spacious in nature, but sleek and modern with an undertone of warmth! (id:50886)
RE/MAX Niagara Realty Ltd
690 Bridge Street
Fort Erie, Ontario
Adorable Bungalow on the Outskirts of Town - Tucked away in a peaceful, semi-rural setting, this charming bungalow offers comfort and tranquility just minutes from all amenities, the QEW, and the U.S. border. Perfect for first-time buyers or retirees, the home features a convenient one-level layout with an easy-flow floor plan. Step into a spacious sunroom that leads into the living room and kitchen, creating a bright and welcoming space. While the home includes one bedroom, the sunroom provides a versatile option for overnight guests or could easily serve as a second bedroom. Set on a generous lot, this property is ideal for anyone looking to build a garage or simply enjoy extra space from neighbours. Affordable, practical, and full of potential, 690 Bridge St is the perfect blend of quiet living with close-to-town convenience. (id:50886)
Century 21 Heritage House Ltd
32 Sunrise Court
Fort Erie, Ontario
Nestled in the heart of Ridgeway near the shores of Lake Erie, 32 Sunrise Court offers a spacious 1,600 sq. ft. bungalow that blends comfort with everyday convenience. Inside, you'll find a bright open layout with vaulted ceilings, a cozy fireplace in the family room, and a kitchen finished with quartz counters and pot lighting. A sunroom with its own fireplace provides a year-round retreat filled with natural light. The primary suite features a large window, double closet, and a luxurious 5-piece ensuite with double sinks and a soaking tub. Two additional bedrooms, a partially finished basement with a recreation room, and abundant storage complete the interior. Step outside to landscaped grounds with a private deck and porch, ideal for entertaining or relaxing evenings. A double attached garage and private driveway provide parking for six vehicles. Residents of this desirable community also enjoy exclusive access to the Algonquin Club for just $90 per month. Amenities include a swimming pool, fitness room, billiard room, library, banquet room, and saunas, enhancing your lifestyle with resort-style living right at home. All of this is set within a peaceful neighbourhood, only minutes from local beaches, scenic trails, and the vibrant charm of downtown Ridgeway. (id:50886)
Century 21 Heritage House Ltd
2004 Breezewood Street
Ottawa, Ontario
Welcome to 2004 Breezewood - a comfortable Orleans townhouse designed for easy everyday living. The main floor features a bright, inviting layout with hardwood floors and a cozy gas fireplace that adds just the right touch of warmth. The space is both practical and welcoming, with a kitchen that offers plenty of room for meal prep and a dining area that flows nicely for daily routines or relaxed gatherings. Upstairs, you'll find three spacious bedrooms, including a primary suite that provides a peaceful place to unwind, complete with a walk-in closet and ensuite bathroom. The finished basement offers versatility and can be used as a family room, hobby space, or office. It also has the potential to add another bedroom and a full bath(fully framed and roughed-in). Updates include: Roof (2016), Furnace with HEPA filter (2017), Washer & Dryer (2022), Fridge & Dishwasher (2023). Located in a friendly Orleans neighbourhood, you're close to parks, schools, shopping, and everyday essentials. It's a wonderful option for anyone looking for a solid home in a quiet community. (id:50886)
Royal LePage Performance Realty
0a - 70 Havelock Street
Ottawa, Ontario
Welcome to 70 Havelock, a brand-new boutique 8-unit building in the heart of the Golden Triangle. Offering a selection of never-lived-in 1 bed/1 bath suites, each unit features modern finishes, bright open layouts, and in-unit laundry. Pricing varies by floor and unit style, giving tenants flexible options to suit their needs. Enjoy a quiet, upscale living experience steps from Ottawa U, the Canal, parks, transit, and downtown amenities. A rare opportunity to secure a fresh, stylish home in one of Ottawa's most desirable neighbourhoods. (id:50886)
Sutton Group - Ottawa Realty
72 Branthaven Street
Ottawa, Ontario
**Snow removal and lawn maintenance included in price** Stunning Minto model home on a premium *pie shaped lot with a beautifully landscaped backyard featuring a pool, hot tub, gazebo, and private playground. This 6-bedroom, 4-bathroom home offers over *3,200 above ground sq. ft.* of upgraded living space. The kitchen includes stainless steel appliances, a gas cooktop, double wall oven, quartz countertops, a large island, and an eat-in area. The main floor offers hardwood flooring, formal living and dining rooms, a family room with a stone-accented gas fireplace, a den/office, a large tiled foyer, and a spacious mudroom. The second floor includes a primary suite with walk-in closets and a spa-inspired ensuite with double sinks, a soaker tub, and a walk-in shower, along with generously sized additional bedrooms. The finished lower level features a three-way stone-wrapped gas fireplace, a wet bar with wine and beer fridges, a recreation area, a bedroom, and a 3-piece bathroom. Additional features include California shutters, pot lights, floor-to-ceiling doors, and an iron-spindle hardwood staircase. Occupancy: January 2026. (id:50886)
RE/MAX Prime Properties
99 Fourth Avenue
Englehart, Ontario
Investor Opportunity!! This fully rented 6-plex is a fantastic opportunity to expand your real estate portfolio with strong, consistent rental income. The building features a desirable mix of units: four spacious 2-bedroom apartments, one 1-bedroom unit, and one large 3-bedroom perfect for families or shared living arrangements. Each apartment comes with its own parking spot, adding extra value and convenience for tenants. Ideally located within walking distance to grocery stores, convenience stores, coffee shops, schools, a library, and more, this property offers unbeatable convenience for tenants. Well-maintained and in a high-demand rental area, this is a turnkey investment you wont want to miss! (id:50886)
Huff Realty Ltd
2 - 510 Stonefield Private
Ottawa, Ontario
Rarely Offered, bright, and spacious, 2 bed plus a den, perfect for a home office or guest room. Filled with natural light!. Patio doors open to your own private patio. Your own private outdoor retreat! Open-concept living and dining area with a kitchen island and breakfast bar, perfect for casual meals and entertaining. Features stainless steel appliances. No carpet, easy-care laminate, and tile flooring throughout. Includes 1.5 baths, with a convenient powder room and a bright main bath. Efficient gas furnace heating and central air conditioning provide year-round comfort. Parking spot #122 is conveniently located right out front. Move-in ready, low-maintenance living in a peaceful, well-maintained community. Walking distance to long list of amenities and easy access to transit. Fantastic location! (id:50886)
Paul Rushforth Real Estate Inc.
2141 Boyer Road
Ottawa, Ontario
Welcome to this bright and sizeable bungalow located in the heart of Orleans! The main level features an inviting open-concept design with HARDWOOD flooring (2022) throughout the living and dining areas. A cozy fireplace with stylish rustic mantel (2022) and VAULTED ceilings with three skylights create a warm, sun-filled atmosphere that enhances the sense of space. The bright kitchen provides plenty of cabinetry, Pantry and direct access to the deck and beautifully landscaped backyard - a perfect place to relax or entertain. There are three bedrooms on the main floor, including a primary suite complete with a walk-in closet and a RENOVATED modern 3-piece ENSUITE (2022) featuring an oversized shower with a tasteful mosaic tile design. A second NEWLY RENOVATED CHIC 4-piece main bathroom (2025) adds convenience for family or guests. The front foyer includes ceramic tile flooring (2022), a walk-in closet, and there's a handy pantry located just off the kitchen hallway. The finished lower level extends the living space with a large recreation room featuring laminate flooring, built-in Kitchenette, and a sink/wet bar area. You'll also find three additional bedrooms, another renovated 3-piece bathroom with a shower, and a combined laundry/utility room. Outside, the home is framed by a beautiful interlock walkway (2024) and welcoming front porch. The private backyard is fully fenced and hedged, featuring a deck, gazebo, landscaped flower beds, trees, shed (2023) and a charming flagstone raised patio - ideal for outdoor enjoyment. Notable UPDATES include: a brand-new Furnace (2025), Central Air Conditioner (2025), new Windows (2025), Patio Door (2025), Front Door (2023), Roof (2013), ensuring comfort and peace of mind. Perfectly situated within walking distance to neighbourhood parks and the many amenities, shops, and restaurants along Innes Road, this home offers both comfort and convenience! (id:50886)
Royal LePage Performance Realty
501 - 40 Nepean Street
Ottawa, Ontario
This bright and stylish 1-bedroom + den condo offers the ultimate urban lifestylejust steps from Parliament Hill, the ByWard Market, Rideau Canal, National Gallery, top-rated restaurants, clubs, and shopping.Featuring gleaming hardwood floors, ceramic tile in wet areas, granite countertops, and six included appliances, this unit offers both comfort and convenience. The spacious den is perfect for a home office or guest space.Enjoy premium amenities at The Tribeca Club, including a 4,500 sq. ft. private recreation centre and a beautifully landscaped 7,000 sq. ft. terrace. Need groceries? Walk to Sobeys in your slippers it's located right in the building! Perfectly suited for young professionals, this well-managed building has a dynamic, social vibe. Includes underground parking and a storage locker. Don't miss this opportunity to live where the city comes alive! Some photos from when previously tenanted. (id:50886)
Engel & Volkers Ottawa
503 - 40 Nepean Street
Ottawa, Ontario
Welcome to Tribeca South where downtown living meets modern style.This bright and spacious 2-bedroom, 2-bath condo has it all: underground parking, a storage locker, and a sun-soaked interior wrapped in floor-to-ceiling windows. Recently upgraded marble tile flooring flows through the main living areas, adding a sleek, luxurious feel, while the bedrooms keep their warm hardwood finishes for the perfect blend of style and comfort. Quartz countertops, stainless steel appliances, and custom blackout/privacy blinds complete the polished look. Step outside your door and enjoy resort-style amenities: a 24-hour concierge, 7,000 sq. ft. landscaped terrace, 4,500 sq. ft. recreation centre with a lap pool and cutting-edge fitness facility, plus rooftop access with jaw-dropping panoramic views of the city. Need groceries? Farm Boy is right downstairs. Want a night out? You're just steps from the ByWard Market, Rideau Canal, Parliament, Elgin Streets buzzing dining scene, and endless shopping and entertainment.Vacant and move-in ready, this is your chance to own a stylish downtown retreat in one of Ottawas most coveted addresses. Life at Tribeca South isn't just convenient it's connected, vibrant, and full of energy. Some photos from when previously tenanted. (id:50886)
Engel & Volkers Ottawa
97b Mayer Street
The Nation, Ontario
Welcome to this stunning semi-detached home located on a desirable corner lot in one of Limoges newest developments. From the moment you walk in, you'll be greeted by a large entrance with a convenient 2-piece powder room. The main floor features a bright and inviting open-concept layout with a spacious living room, dining area, and a modern kitchen with island seating perfect for family living and entertaining. Patio doors lead you to a raised deck overlooking the fully fenced backyard, ideal for relaxing or hosting summer gatherings. Upstairs, you'll find a generous primary bedroom with access to a luxurious 5-piece ensuite/cheater bath, complete with a large walk-in shower. This level also offers two additional well-sized bedrooms, a separate laundry room, and great storage space. The fully finished basement provides even more living space with a large family room, a modern 3-piece bathroom, and a spacious storage area ideal for a playroom, gym, or home office. This home combines comfort, functionality, and style perfect for families or anyone looking for a modern move-in-ready property in Limoges! Please note that this home is carpet free. (id:50886)
RE/MAX Affiliates Realty Ltd.

