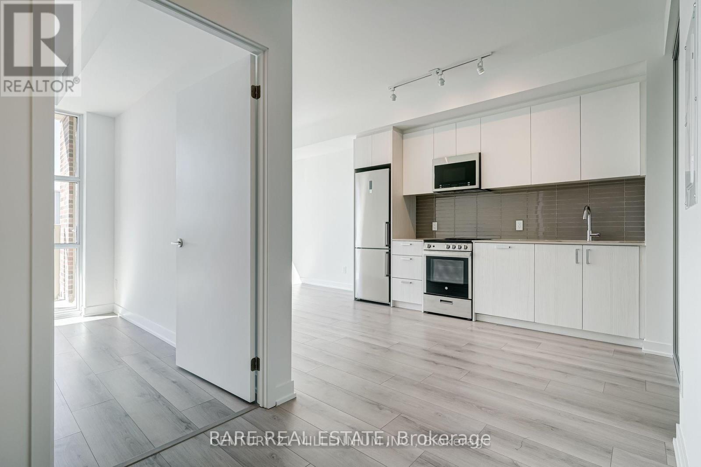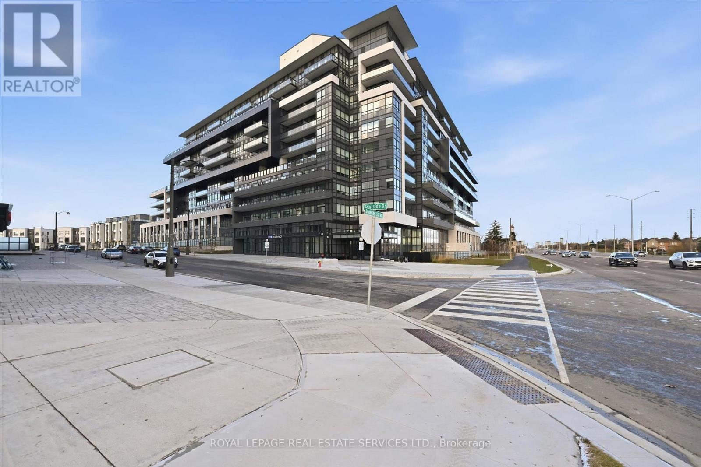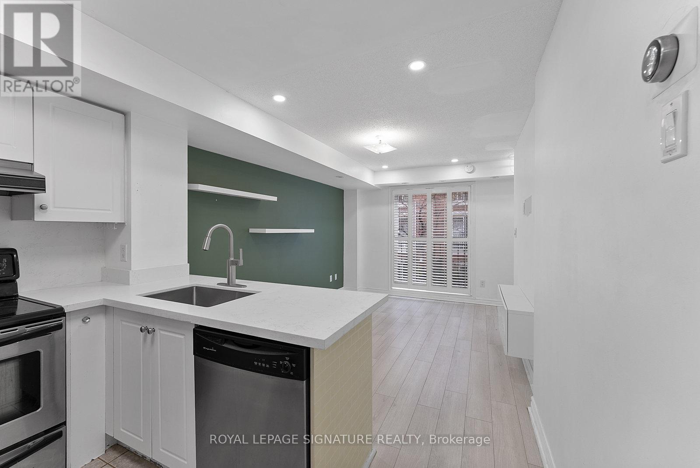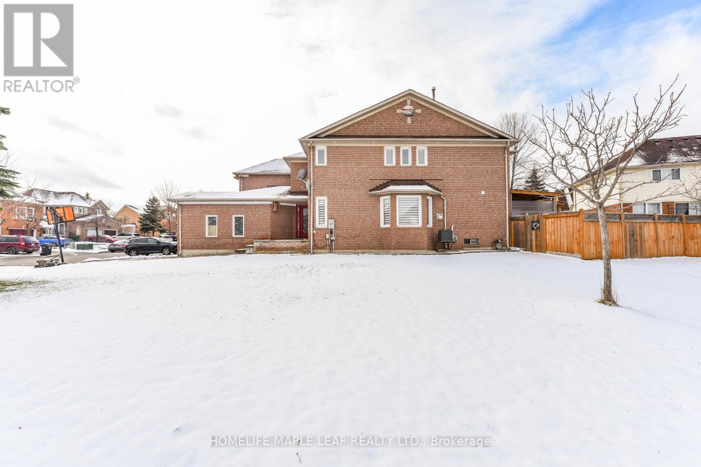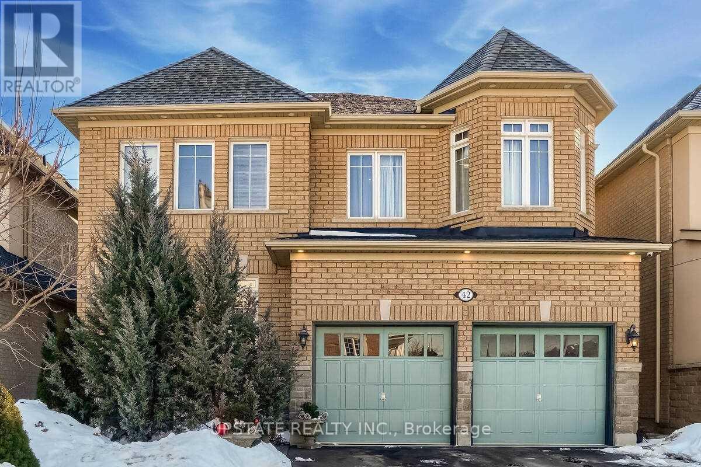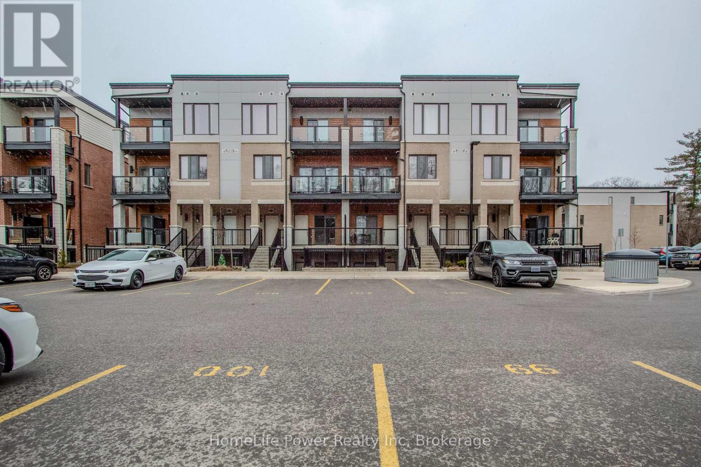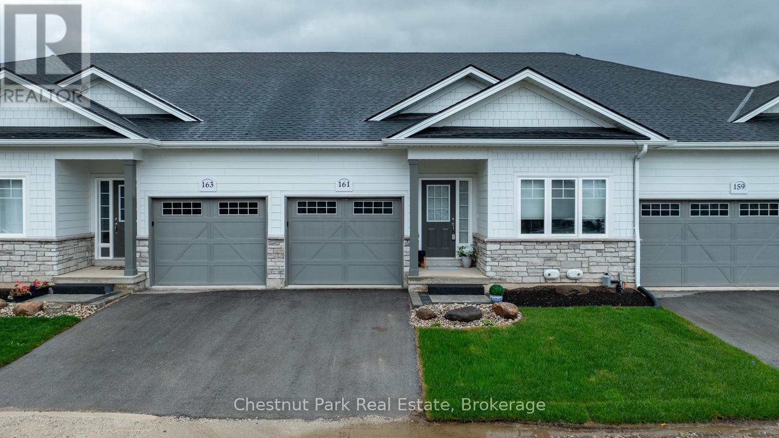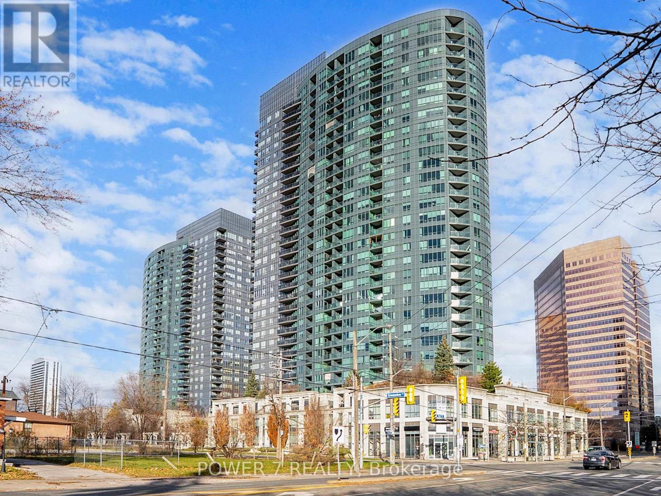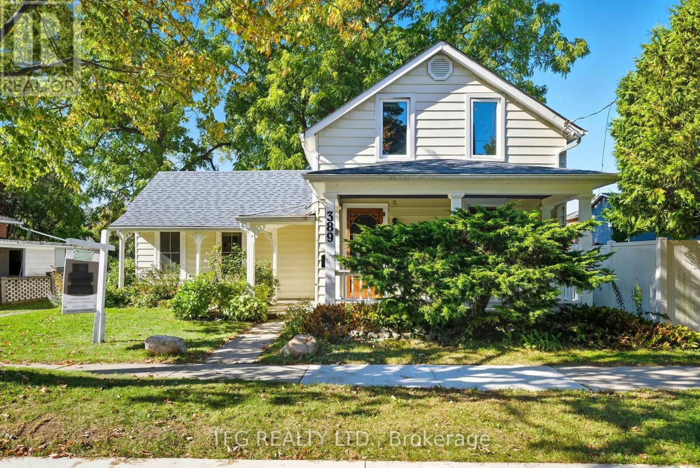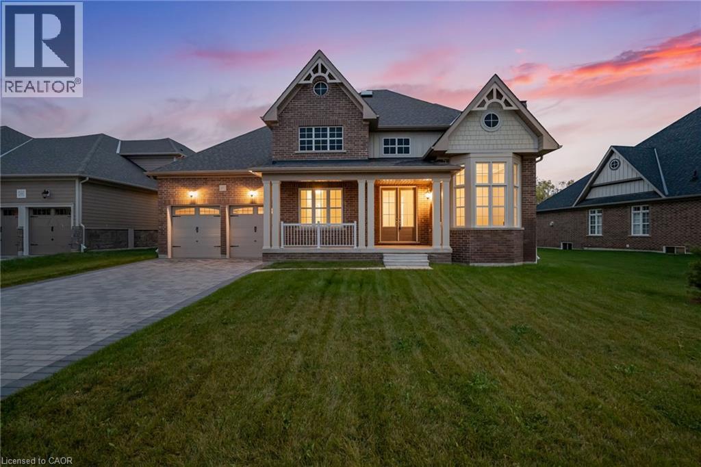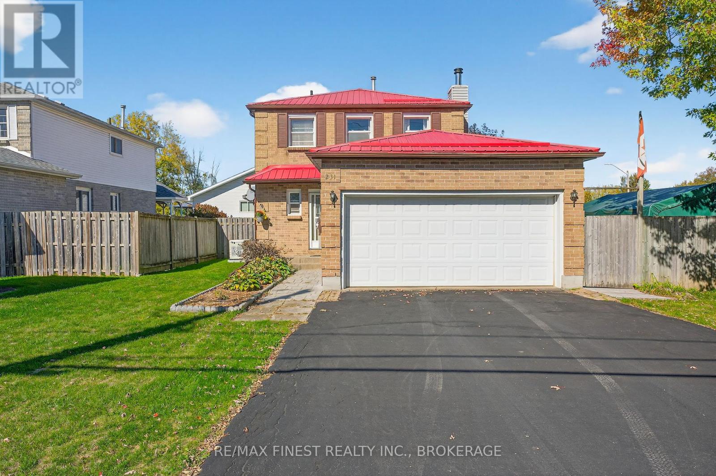312 - 1787 St. Clair Avenue W
Toronto, Ontario
Welcome to 1787 St Clair Ave W #312. Your chance to live in the heart of St. Clair West. This bright and modern 2-bed, 1-bath condo offers an open, airy layout filled with natural light. Enjoy sleek finishes, contemporary appliances, and fantastic building amenities. One underground parking spot and a locker are included. Step outside and you're moments from the St. Clair streetcar, Corso Italia, great shops, cafés, and the Stock Yards - all within walking distance. Available February 1st. Perfect for those seeking style, comfort, and unbeatable convenience. (id:50886)
Rare Real Estate
603 - 395 Dundas Street W
Oakville, Ontario
PRESENTING SUITE #603 IN DISTRIKT TRAILSIDE 2.0! BRAND NEW, NEVER LIVED IN CONTEMPORARY CONDOMINIUM IN A MASTER-PLANNED COMMUNITY! This dynamic community offers close proximity to shopping and dining, parks, scenic trails, Sixteen Mile Sports Complex, River Oaks Community Centre, and everyday essentials. This beautifully appointed suite showcases a thoughtfully designed open concept layout with wide-plank laminate flooring throughout. The modern kitchen features quartz countertops, a designer backsplash, and Whirlpool stainless steel appliances, opening seamlessly to the inviting living room with a sliding door walkout to the private balcony. The bright oversized bedroom offers a walk-in closet, while a luxurious four-piece bathroom and in-suite laundry with a full-sized stacked washer and dryer add exceptional convenience. Smart living is built right in with digital entry and an AI-powered Smart Community System touchscreen providing enhanced control over building access. Residents will appreciate a wealth of upscale amenities, including a grand lobby with 24-hour concierge, on-site management, parcel storage, a sophisticated lounge with fireplace, games room, state-of-the-art fitness centre, yoga/Pilates studio, and a pet wash station. Additional features include bike storage, ample visitor parking, and an outdoor terrace complete with BBQs and cozy seating areas. Perfect for commuters, this prime locale offers easy access to public transit, GO Train service, and major highways. This exceptional condominium effortlessly blends modern design, comfort, and unmatched convenience in one of North Oakville's most coveted master-planned communities! (id:50886)
Royal LePage Real Estate Services Ltd.
1207 - 22 Laidlaw Street
Toronto, Ontario
Tastefully Upgraded Tranquil Two Bed + Den Townhome With A Terrace & Juliette Balcony! An Entertainer's Dream Suite Featuring Smooth White Oak Laminate & Premium Wood Shutters Throughout! An Open Concept L-O-N-G Living/Dining Space With A Sage Green Accent Wall, Juliette Balcony, Floating Shelves & A Built-In Media Unit. The Expansive Gourmet Kitchen Features A Navajo White Subway Tiled Breakfast Bar, Quartz Counters, Stainless Steel Full-Sized Appliances, Marble-Style Backsplash & Loads Of Upgraded Cabinetry. The Primary Suite Will Sweep You Off Your Feet With A Walk-In Closet, *Bonus* Linen Closet, Floor-To-Ceiling Windows, Silver Bullet Grey Accent Wall & Walk-Out To The Private Terrace. The Second Bedroom Makes The Perfect Gym, Yoga Studio, Home Office, Little Kid's Room Or Nursery With A Large Window, Open-Faced Closet & Silver Bullet Grey Accent Wall. The Open Concept Den Features A Zen Green Geometric Wooden Feature Wall & Makes The Ideal Playroom, Home Office or Reading Nook. Relax & Unwind In The 4-Piece Bath With A Sage Green Accent Wall, 2-In-1 Subway Tiled Shower/Tub, Mirrored Medicine Cabinet, Under-Sink Storage & Bonus Shelving. Super Convenient Ensuite Stackable Laundry! Slide The Juliette Balcony Open For Fresh Air Or Retreat To The Decked Private Terrace Off The Primary Suite - Enjoy A Warm Cup Of Coffee In The Morning Or Glass Of Bubbly In The Evening! Current Rent is discounted $100 at $2,500/Month for December 15th Move-in and earlier. After Dec 15th move-in, rent is $2,600/Month. (id:50886)
Royal LePage Signature Realty
100 Alaskan Summit Court W
Brampton, Ontario
Premium Lot(117 Ft Deep),Located In A Quite Cul De Sac,Court Street Perfect For Small Kids. Separate Driveway With 4 Car Parking. All Brick construction, Link Detached Joined by Garage Only. Open Concept Main Floor With 3 Sided Gas Fireplace. Walking Distance To Groceries, Shopping, Transit, School & All Other Amenities. 3 Spacious Bedrooms. Sun Light All Day Along. Great Location! (id:50886)
Homelife Maple Leaf Realty Ltd.
Basement - 42 Condorvalley Crescent
Brampton, Ontario
Bright and spacious 2-bedroom basement apartment in a well-maintained detached home. Features a private separate entrance, large bedrooms with ample closets, open-concept living/dining area, modern kitchen with full appliances, private in-suite laundry, and a full 4-pc bath. Includes 1 parking spot (2nd available if needed). Located in a safe, quiet, family-friendly neighbourhood, close to transit, parks, and amenities. Ideal for professionals or a small family. (id:50886)
Upstate Realty Inc.
G105 - 25 Isherwood Avenue
Cambridge, Ontario
Brand-New 3-Bedroom, 2-Bathroom Townhouse Condo with Private Patio! Stunning, brand-new townhouse condo featuring 3 spacious bedrooms, 2 full washrooms, and 9-ft ceilings throughout. The primary bedroom includes a walk-in closet and a full ensuite bath, while two additional sizable bedrooms come with closets and share the second full washroom. The modern kitchen boasts a large island, ample cabinet space, stainless steel appliances (fridge, stove, dishwasher, microwave), granite countertops, and a convenient in-unit washer and dryer. The bright living room features glass sliding doors, allowing for plenty of natural light. Located in a prime area, this home is in close proximity to Cambridge Centre Mall, schools, the Grand River, Downtown Cambridge, and Cambridge Memorial Hospital, with easy access to Highway 401 for a quick commute. It's also just a short drive from Kitchener-Waterloo universities, colleges, major employers, restaurants, shopping, and nightlife.1.5 Gb free Internet( Included in the condo fee) (id:50886)
Homelife Power Realty Inc
161 Hawthorn Crescent
Georgian Bluffs, Ontario
Live the Cobble Beach lifestyle with spectacular sunrises over the Bay! Enjoy access to a shallow cobble beach, calm Bay for kayaking, long dock for swimming or day boating, walking and cross country ski trails, many community activities inside and out including the indoor golf simulator and exceptional golf course. This maintenance free 2 bedroom, 2 bathroom condominium boasts open concept living and slight water views. Gorgeous kitchen with large custom built island & walk-in pantry, spacious living room features an electric fireplace & walkout. Large unfinished basement is yours to customize. Cobble Beach common areas include an outdoor heated swimming pool, hot tub, community building, spa, fitness centre, steam room, tennis court, volleyball court, and bocce court. When you're entertaining, there's a great inn and restaurant at Cobble Beach when you want to enjoy visiting with your guests and not the work! Option to purchase as a fully furnished and equipped home. You are not just buying a home, you're buying a four season lifestyle! (id:50886)
Chestnut Park Real Estate
707 - 1037 The Queensway
Toronto, Ontario
Brand New Never Lived In 1 Bedroom + Den Condo At The Verge Condos! This Beauty Offers Open Concept Modern Living With A Den Perfect For A Home Office, High Ceilings, Floor To Ceiling Windows, Open South Facing Balcony, Parking And Your Own Locker On The Same Floor. Enjoy Dinner In The Sleek Italian Style Kitchen With Quartz Counters, Integrated Stainless Steel Appliances And Ample Storage. Includes Modern Conveniences Such As Smart Thermostats, Keyless Entry And 1 Valet Smart Technology. Residents Can Enjoy The Numerous Concierge, Fitness And Yoga Studios, Co-Working Lounge, Cocktail And Party Room, Outdoor Terrace With BBQ's, Lounge, Games And Kids Play Area. Conveniently Located In South Etobicoke Walking Distance To Numerous Amenities, Minutes To Pearson Airport, Major Highways 427, QEW and 401, Go Transit, Humber College, Sherway Gardens & Costco (id:50886)
Royal LePage Signature Realty
1611 - 15 Greenview Avenue
Toronto, Ontario
Welcome to 15 Greenview Avenue Suite 1611 - A Bright & Spacious 2-Bedroom, 2-Bathroom Gem in the Heart of North York! Discover 755 sqft of functional, open-concept living with unobstructed west-facing views from the 16th floor, offering beautiful sunsets and natural light throughout the day. This newly refreshed suite features 9 ft ceilings, brand-new refaced kitchen and bathroom cabinets, and fresh paint throughout-truly move-in ready. The split 2-bedroom layout provides ideal privacy, including a primary bedroom with its own ensuite. The modern kitchen flows seamlessly into the dining and living area with walkout to a bright balcony overlooking the city. Perfectly located steps from Yonge & Finch Subway Station, TTC, shops, cafés, dining, parks, and all conveniences right at your doorstep. Building Amenities Include: Gorgeous indoor swimming pool Fully equipped fitness centre Virtual golf Party room Guest suites 24-hour concierge & security. Extra Convenience: Parking Spot A141 - located directly across from the P1 entrance for easy access. Don't miss out on this beautifully updated unit in one of the most desirable buildings in the area-perfect for end-users and investors alike. (id:50886)
Power 7 Realty
389 Victoria Street
Cobourg, Ontario
Quintessential small town living in the heart of downtown Cobourg with private backyard oasis and bonus office/studio space above the detached garage. Built in 1856, this home offers a tasteful blend of modern finishes and century charm. Main floor offers convenient single-level living with large welcoming foyer with open wood staircase, spacious front living room with large windows and adjoining bright and open dining room. Modern updated kitchen with granite countertops, stainless appliances, breakfast bar and new backsplash and range hood. Generous bedroom with walkout to large covered deck. Main floor completed with 3-piece bath with clawfoot tub, laundry room, and 3-season sunroom overlooking the private backyard retreat. Upstairs boasts a large open primary bedroom with 3-piece ensuite as well as a third bedroom/office/dressing room with large walk-in closet with built-in shelves. The large detached garage and workshop is a hobbyist's dream with a separate panel and bonus ~200sf upstairs studio/office/guest room with new heat pump and upgraded insulation. Sprawling backyard (almost entirely fenced) with soaring mature trees, perennial gardens and lots of privacy. The large covered porch with Eastern exposure offers an idyllic space to start your day with a morning coffee or unwind after a day's work. Located just steps from shops, restaurants, library, Cobourg Beach & Marina, Lake Ontario, dog park and schools. This home has something for everyone and is sure to please. Recent updates include: new heat pump & upgraded insulation for office/studio, new electrical panel in garage, range hood, backsplash, PVC waste water pipe, main floor & back deck paint (id:50886)
Tfg Realty Ltd.
27 Gamble Street
Halton Hills, Ontario
27 Gamble Street in Georgetown’s Glen Williams enclave is an exceptional custom-built residence offering refined living and thoughtful accessibility. Never occupied and meticulously finished, this home delivers over 5,000 sq ft of above-grade space designed for comfortable daily life and gracious entertaining. The main level features a main-floor primary suite and two additional bedrooms with ensuites. An oversized living room, a formal dining room, and a quiet dedicated office ensure there is space for everyone. The kitchen is bright and spacious, overlooking the private green space behind the home. An in-home elevator simplifies movement between floors and makes this home ideal for multi-generational families. The main-floor layout emphasizes privacy and function without sacrificing style. Upstairs, discover an oversized secondary primary suite complete with two closets, a luxurious five-piece ensuite, and a fireplace that creates a warm retreat. Two more generous bedrooms and a four-piece bath serve family or visitors. High-quality materials, clean architectural lines, and intelligent room flow define the interior throughout. Set on a generous 70 x 165 ft ravine lot, the property offers exceptional privacy and tranquil views, perfect for outdoor entertaining, gardening, or quiet relaxation. Constructed just one year ago, this custom home blends modern systems and finishes with timeless functionality to meet the needs of today’s multigenerational families. A rare offering in a coveted neighbourhood, this property is ready to welcome buyers seeking privacy, accessibility, and upscale design. (id:50886)
Exp Commercial Brokerage
231 Church Street
Greater Napanee, Ontario
Welcome to 231 Church St, a beautifully maintained 3 Bed 3 Bath home Located on a Large lot in one of Napanees most desirable areas. Just minutes from charming downtown shop, restaurants and with quick access to highway 401, this home offers the perfect blend of convenience, comfort and space. Step inside to a generous main level living area, ideal for families. Upstairs you will find 3 spacious Bedrooms including Primary with ensuite. This home has several important updates including a new steel roof, furnace, garage door and a generic generator to ensure reliable backup power in any season. This property also boasts a double car garage and a large corner lot with plenty of privacy and green space. Don't miss your opportunity to own this well cared for, move in ready home in a prime Napanee location (id:50886)
RE/MAX Finest Realty Inc.

