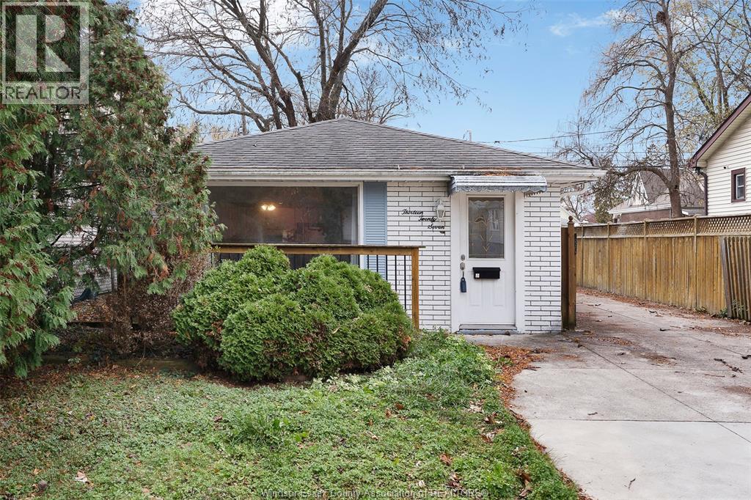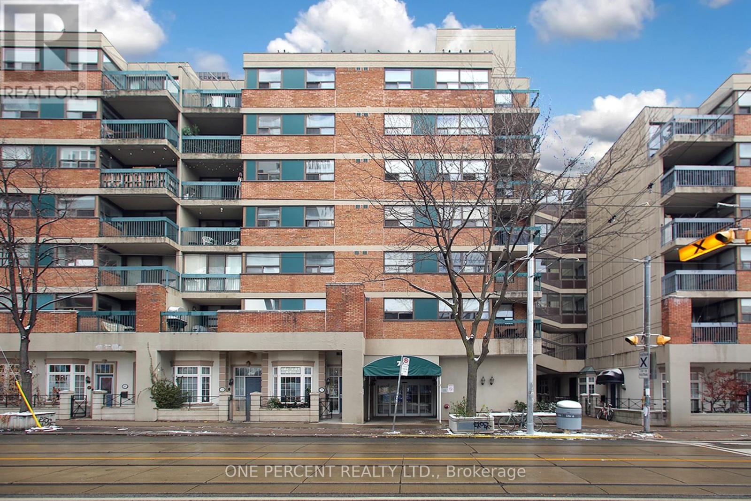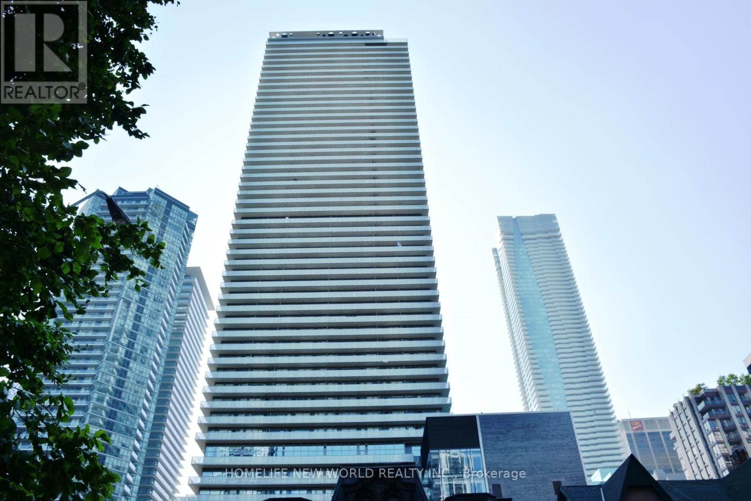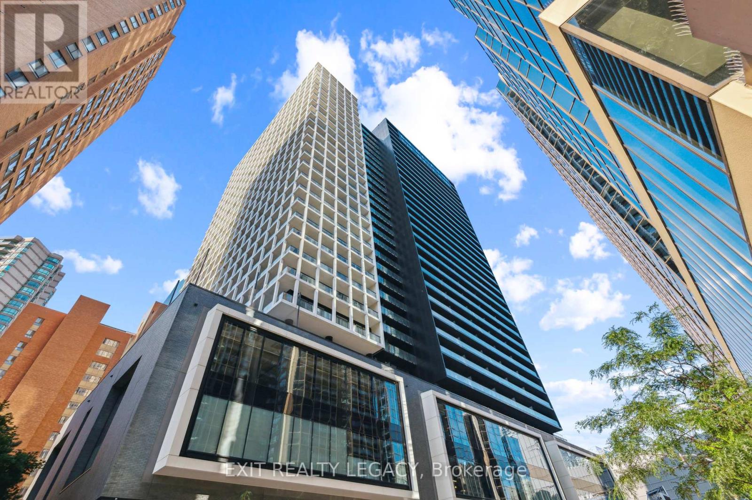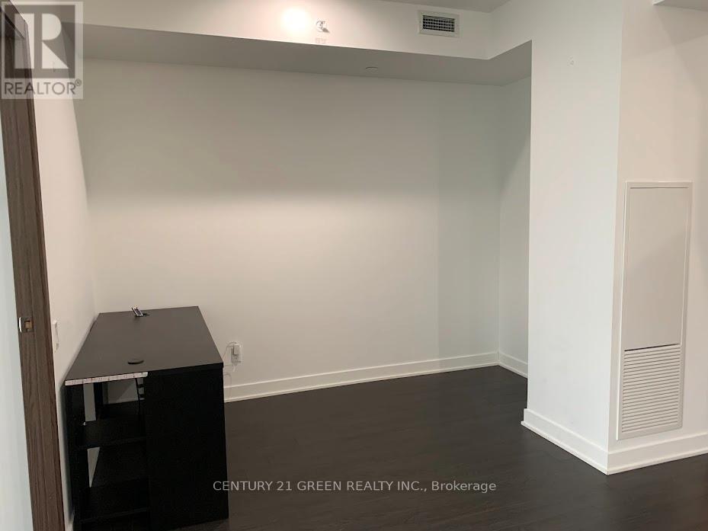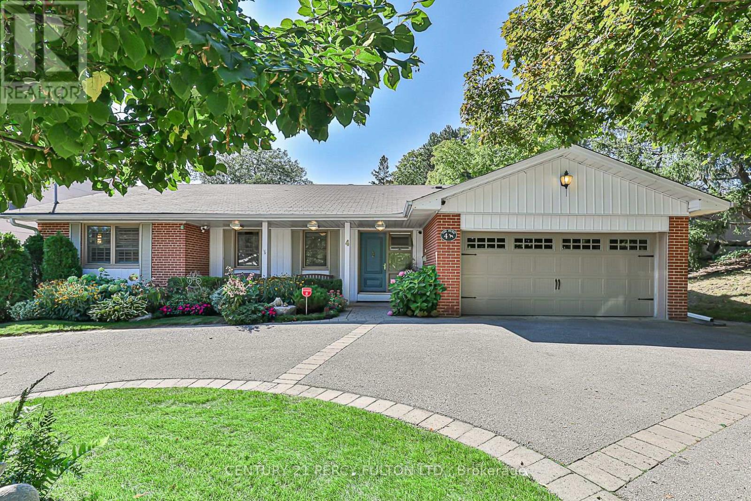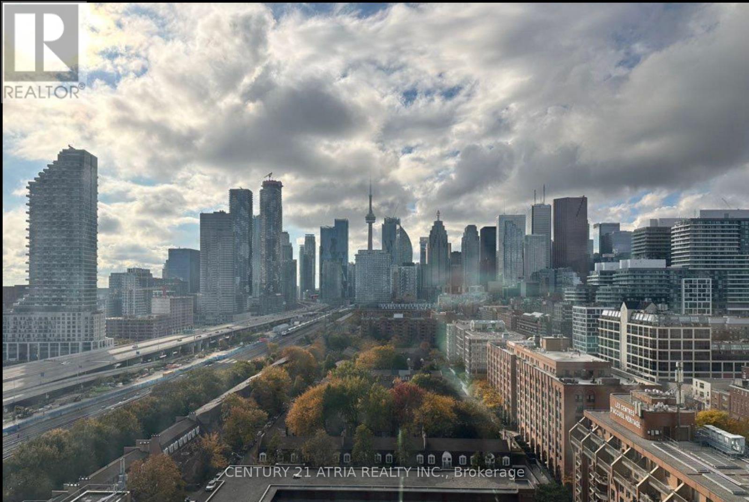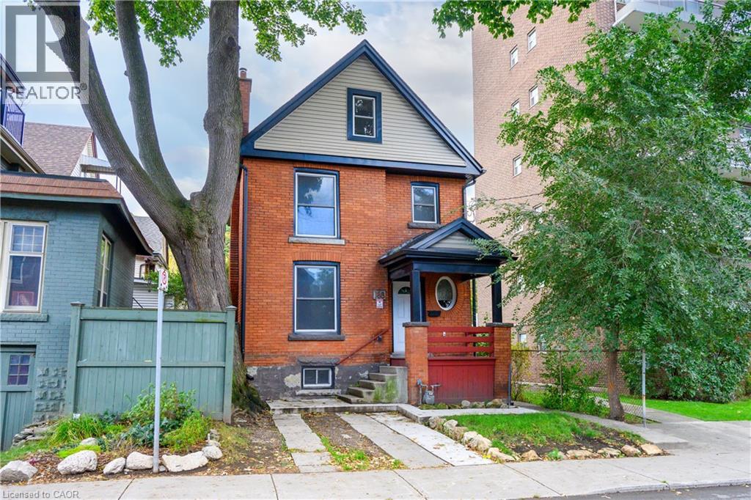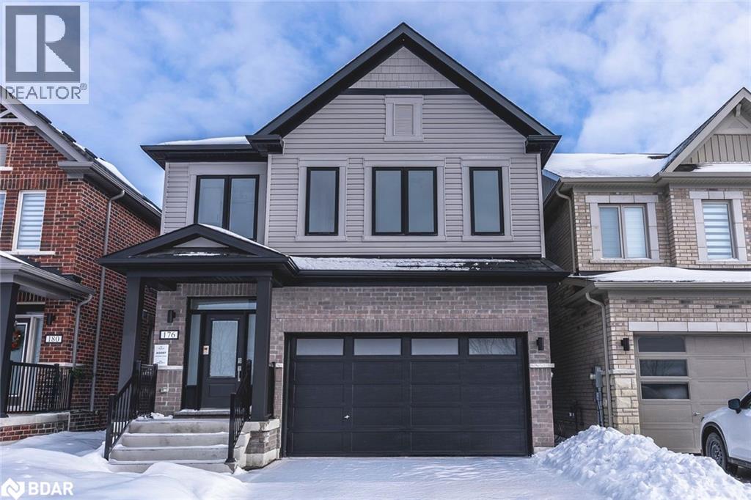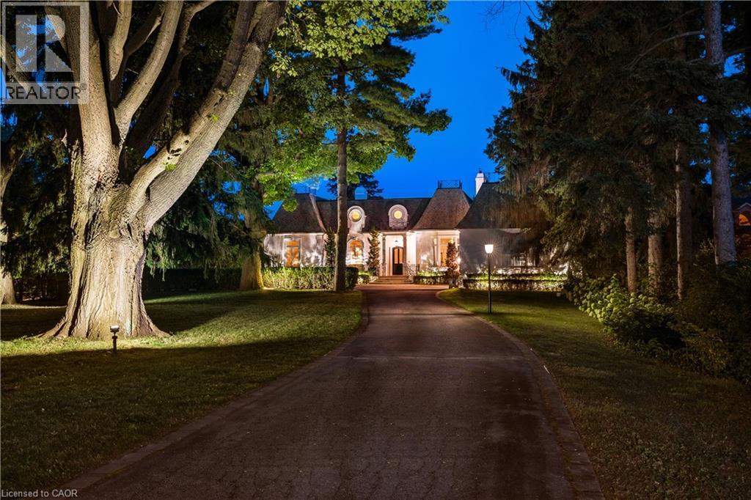1327 Ellrose Avenue
Windsor, Ontario
Welcome to 1327 Ellrose — a charming 2-bedroom, 1-bath bungalow tucked away on a quiet dead-end street. This well-loved home offers incredible potential for first-time buyers, downsizers, or handy individuals looking to add their personal touch. The layout is comfortable and functional, the rooms are bright, and the home has clearly been cared for — it’s simply ready for its next chapter. Outside, enjoy a detached single-car garage and a peaceful setting with very little traffic — perfect for those who value privacy and a calm neighbourhood feel. With great bones and tons of opportunity to make it your own, this is a chance to get into the market at an affordable price while creating something truly special. (id:50886)
Jump Realty Inc.
539 - 47 Lower River Street
Toronto, Ontario
Trendy And Modern One Bedroom Condo In River City! Fantastic Green Building In Toronto's Don West Expansion, Surrounded By Green Spaces And Parks. Thoughtfully Laid Out Unit, With Open Concept Kitchen/Living Room/Dining Room, 9' Exposed Concrete Ceilings, Modern Kitchen, Huge Windows And A Juliette Balcony With A View Of The Cn Tower. Amazing Outdoor Pool, Well Equipped Gym, And Great Party Room For Entertaining! Walking Distance To Distillery District, Corktown, Shops, Cafes, Restaurants, George Brown, And Ryerson! (id:50886)
Real Broker Ontario Ltd.
729 - 73 Mccaul Street
Toronto, Ontario
Located in the well-managed Village by the Grange, this 1-bedroom, 1-bath unit offers exceptional value in the heart of downtown. Amenities include a seasonal outdoor pool, landscaped courtyards, fitness centre, recreation room and security guard. Maintenance fees include heat, hydro, water, internet and TV package. Unbeatable location across from OCAD and the AGO, and steps to Queen West, Kensington Market, the Eaton Centre,St, transit, shops and universities. Ideal opportunity to update and make it your own. (id:50886)
One Percent Realty Ltd.
905 - 50 Charles Street E
Toronto, Ontario
Luxury Casa3 Condos Located In The Heart Of Downtown Business Center. This Tasteful & Modern Two Bedrooms Unit Features 690 Sq.Ft + 274 Sq.Ft. Balcony, 9 Feet Ceiling, South-West Exposure, Designer Kitchen With European Appliances & Stone Counter Top, Marble Counter Top In Washroom, Floor To Ceiling Windows. Steps To Yonge/Bloor Subway Station, University, Boutiques, Restaurants, Coffeeshop & More. (id:50886)
Homelife New World Realty Inc.
2213 - 20 Edward Street
Toronto, Ontario
Welcome to 20 Edward Street, a stylish 1 bedroom + 1 den condo located in the heart of downtown Toronto. The versatile den can be used as a second bedroom, perfect for professionals, small families, or investors. This modern unit features an open-concept layout with sleek finishes, offering both comfort and sophistication. The pet-friendly building provides excellent amenities, including a gym, party room, and rooftop terrace with stunning city views. With shopping, dining, and transit just steps away, this is urban living at its finest. Don't miss out on this fantastic opportunity! **EXTRAS** internet included in maintenance. (id:50886)
Exit Realty Legacy
3710 - 19 Bathurst Street
Toronto, Ontario
Welcome To The Lakeshore! One Of The Most Luxurious Buildings At Toronto's Waterfront! This High In The Sky Bright 1Br + 1DenOffers A Spectacular City View Overlooking The Lake And Facing East To An Unobstructed Landmark, The Iconic CN Tower! Boasting A Modern, Stylish Open Concept Kitchen W/ Integrated High-End Appliances, Chic Cabinetry And Stunning Quartz Countertop. Beautifully Designed, Lustrous 4-Piece Bath W/ Custom Backsplash. Access To World-Class Building Amenities Including 24HrsConcierge, Indoor Pool, Gym, Yoga, Pet Room, Outdoor Lounge, Playground & Visitor Parking To Name A Few. Fantastic Location! Close To Restaurants, Banks, Shops And Parks, Nearby Loblaws, Shoppers Drug Mart, LCBO & Within Steps To Waterfront. It's Time To Explore One Of The Most Highly Sought Out Communities In The City! (id:50886)
Century 21 Green Realty Inc.
3024 - 5 Sheppard Avenue E
Toronto, Ontario
Hallmark Building by Tridel , well-maintained 1+Den suite in a prime location. 675 sq.ft with direct underground access to Sheppard-Yonge Subway Station. Featuring an open-concept layout, 9 ft ceilings, bright east exposure, and large floor-to-ceiling windows with unobstructed views. Conveniently close to Hwy 401, parks, TTC, shops, banks, restaurants, entertainment, and schools. Building amenities include 24-hour security, gym, outdoor pool, theatre, party room, and beautifully landscaped gardens. Move-in ready! (id:50886)
Bay Street Group Inc.
4 Page Avenue
Toronto, Ontario
Ranch bungalow on deep premium ravine lot. Multiple upgrades, beautiful landscaping, mature perennial gardens, outdoor saltwater concrete pool. Conveniently located with easy access to the Sheppard subway, the Go train, Bayview village shopping, and top ranked schools. Inside the home you will find a comfortable renovated ranch bungalow with generous room sizes full of thoughtful quality renovations including a gourmet kitchen, and four fully renovated bathrooms. Circular drive with 2 car garage and ample parking and storage. Approx. 4400 sq ft. of living space. An entertainer's dream home! Tenant Pays Utilities. (id:50886)
Century 21 Percy Fulton Ltd.
920 - 35 Parliament Street
Toronto, Ontario
Welcome to this brand new, sun-filled, spacious 1+DEM at Goode by Graywood WITH UNOBSTRUCTED VIEW & Panoramic view of CN tower, lake, toronto downtown skyline in primary bedroom &LIVING RM . 9 ft ceiling, floor to ceiling window. Gourmet family size kitchen with quartz counter& backsplash, high end European S/S B/I appliances, laminate flr through out. Window covering will be installed. 5 star amenity include: Lobby lounge fireplace, biker repair station, pet spa, conceirge, outdoor terrace, maker's lounge, gaming area, landscaped garden, work stations, reading nook, sun deck, party rm, gym, bbq area, yoga studio, outdoor swimming pool, outdoor sating/work spaces, quiet lounge and co-working area. Step outside into the cobblestone charm of the Distillery District, filled with boutique shops, acclaimed restaurants, art galleries, and year-round cultural events. Stroll to St. Lawrence Market, Corktown, or take in lakeside trails, all within minutes. TTC streetcar service is at your doorstep, with easy access to Union Station, the DVP, and Gardiner Expressway, and the future Ontario Line subway station now under construction will further elevate the areas exceptional connectivity. (id:50886)
Century 21 Atria Realty Inc.
188 Stinson Street
Hamilton, Ontario
Nestled in the heart of the sought-after Stinson neighbourhood, this charming Victorian double-brick home blends historic character with modern potential. Just steps from the beautifully restored Stinson School Loft Project, this property offers a unique opportunity to own a piece of Hamilton’s architectural heritage. Much of the original woodwork remains intact, including stunning trim, a classic fireplace mantel, hardwood floors, and elegant pocket doors—perfectly preserved and ready for restoration. The main floor kitchen walks out to a fully fenced backyard, ideal for outdoor entertaining or quiet relaxation. A standout feature is the recently renovated third-floor loft/attic space. With newer flooring, updated kitchen and bath, and a spacious, light-filled layout, this flexible area could serve as a spectacular primary suite, home office, studio, or family room. Full of charm and potential, this home invites the right buyer to bring their vision and complete the transformation in one of Hamilton’s most character-rich communities. (id:50886)
Royal LePage State Realty Inc.
176 Durham Avenue
Barrie, Ontario
LUXURIOUSLY UPGRADED BRAND-NEW HOME WITH DESIGNER FINISHES & 2,448 SQ FT OF ELEGANT LIVING! Proudly presenting 176 Durham Avenue, the Rothwell Model by Honeyfield with 2,448 sq. ft. of upscale living and premium upgrades. Featuring a brick-and-vinyl exterior with modern black accents and a welcoming covered porch, this home embodies contemporary elegance within a vibrant master-planned community. Enjoy high-quality wood composite and tile flooring, smooth ceilings, and an enhanced stair and trim package. The open-concept kitchen is a showstopper, featuring two-tone cabinetry, Caesarstone quartz countertops, a chimney-style range hood, valance lighting, tile backsplash, and a large breakfast counter with seating for seven. The adjoining great room showcases a 50 linear electric fireplace with a tile surround and recessed LED pot lights, while a main-floor den or office and separate dining area add versatility. Upstairs, the primary suite impresses with a tray ceiling, walk-in closet, and a luxurious 5-piece ensuite featuring quartz counters, dual sinks, soaker tub, water closet, and a frameless glass shower with a storage niche. The second bedroom includes its own 4-piece ensuite, while the third and fourth bedrooms are connected by a beautifully appointed 4-piece shared ensuite. A convenient second-floor laundry room includes overhead cabinets and a clothes rod for added functionality. Additional upgrades include 24 basement windows for enhanced natural light, a 200-amp panel, rough-ins for a central vacuum and an EV charger, and plumbing for a future basement bathroom. The attached double-car garage provides inside entry to the mudroom, while the driveway accommodates two additional vehicles. Ideally located near Highway 400, the Barrie South GO Station, schools, shopping, trails, Friday Harbour Resort, golf, and recreational facilities, this exceptional #HomeToStay is covered by a 7-year Tarion warranty for peace of mind. (id:50886)
RE/MAX Hallmark Peggy Hill Group Realty Brokerage
4410 Lakeshore Road
Burlington, Ontario
Welcome to 4410 Lakeshore Road, a stunning 1.2-acre lakefront estate in Burlington’s sought-after Shoreacres neighbourhood. This custom-built bungalow offers 5 bedrooms (3 on the main level, 2 on the lower level) and 4 bathrooms, with 4,365 sq. ft. of living space on the main floor alone. Inside, you'll find 12-foot ceilings, detailed crown mouldings, and an elegant yet inviting layout. The expansive great room and chef’s kitchen are perfect for entertaining, while the main-floor primary suite provides stunning lake views. The walk-up lower level features a second kitchen, spacious recreation room, and additional bedrooms—ideal for guests or multigenerational living. Step outside to your private oasis: a sparkling inground pool, lush landscaping, and direct access to Lake Ontario, perfect for serene mornings and captivating sunsets. With a detached 2-car garage and parking for 30+, this property offers the ultimate in both luxury and practicality. Located near top-rated schools, parks, and upscale amenities, this exclusive estate combines privacy with convenience in one of Burlington's finest communities. (id:50886)
RE/MAX Escarpment Golfi Realty Inc.

