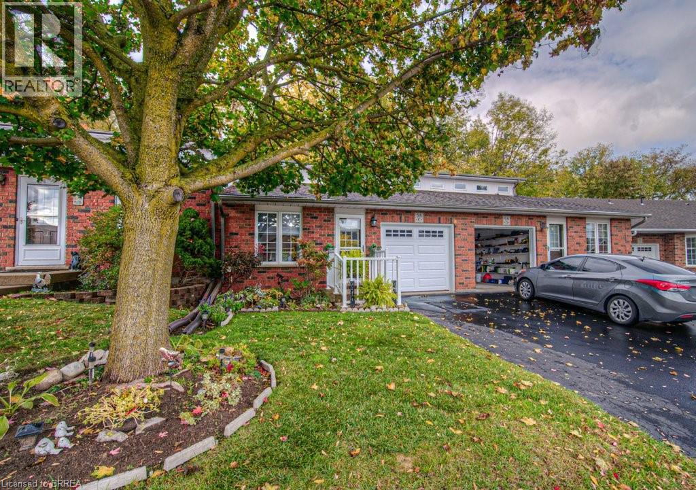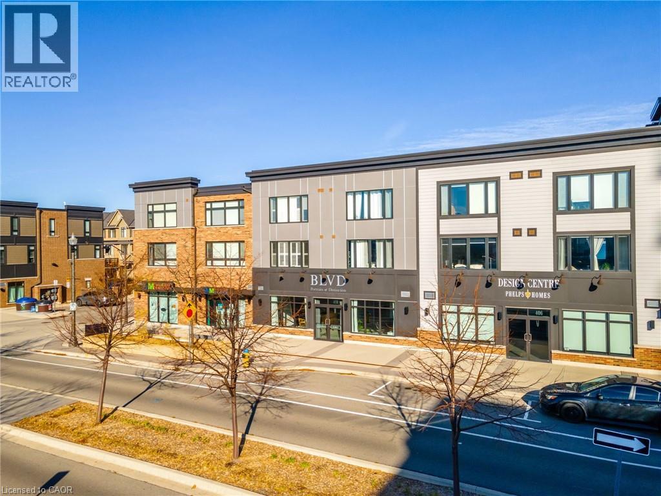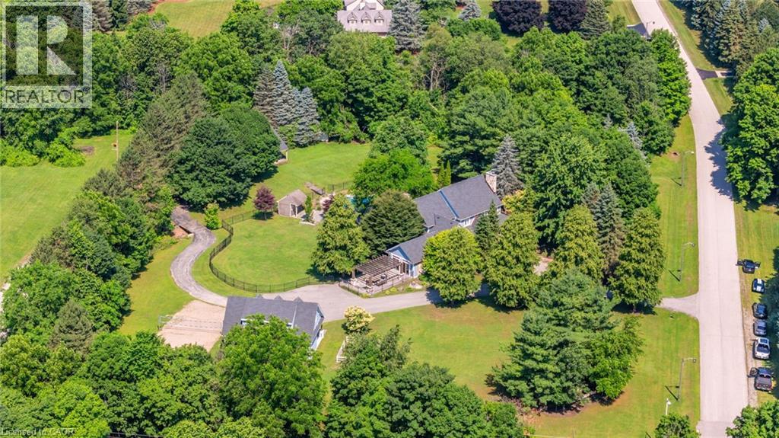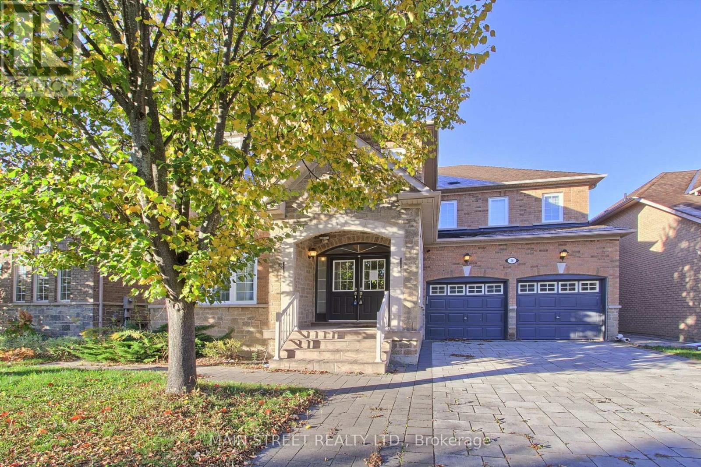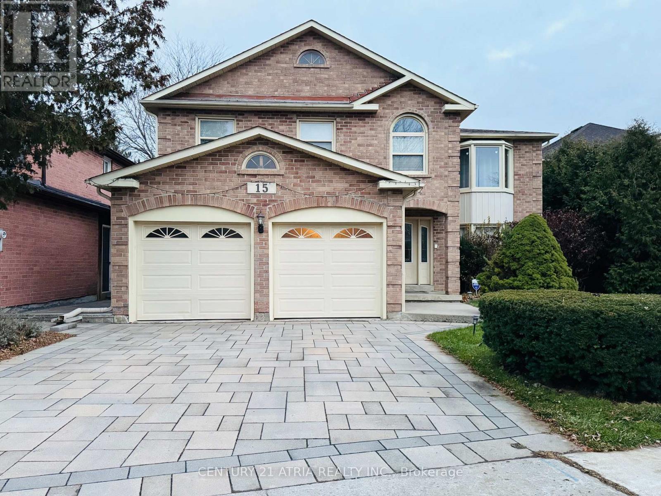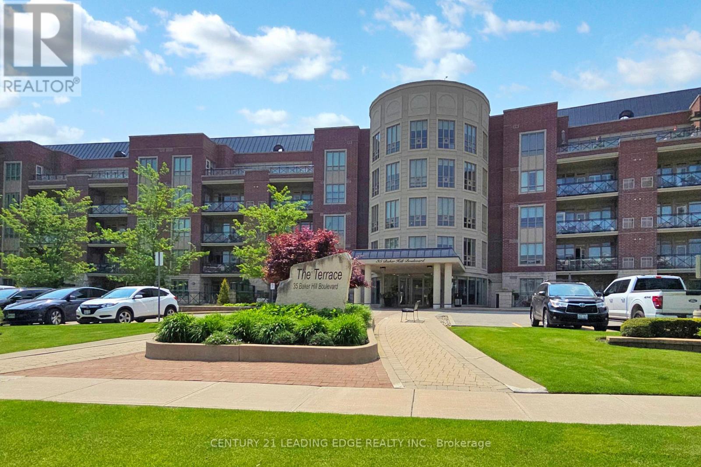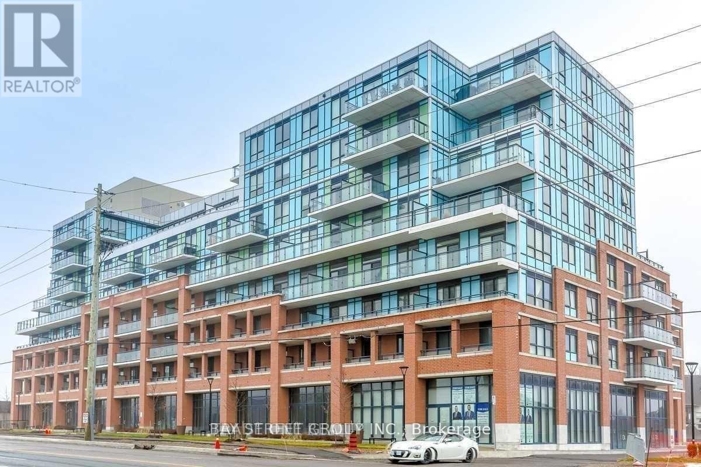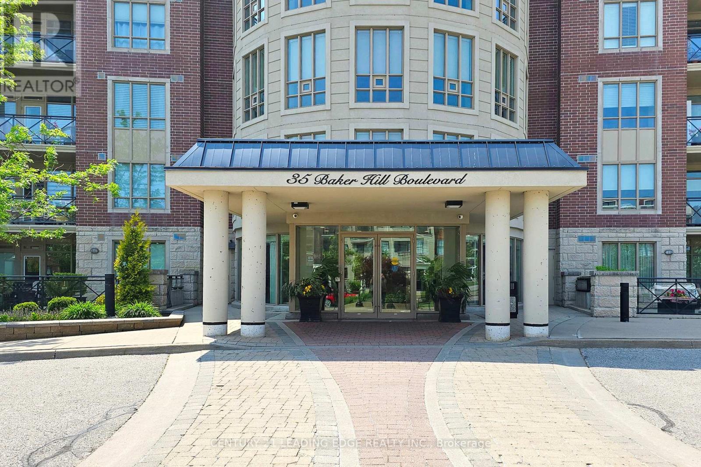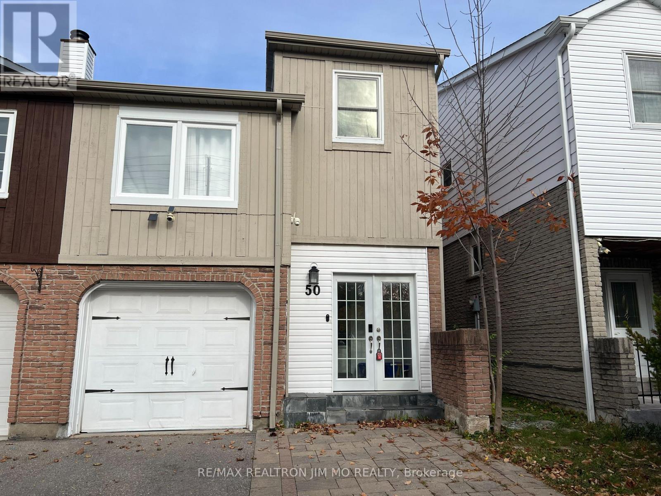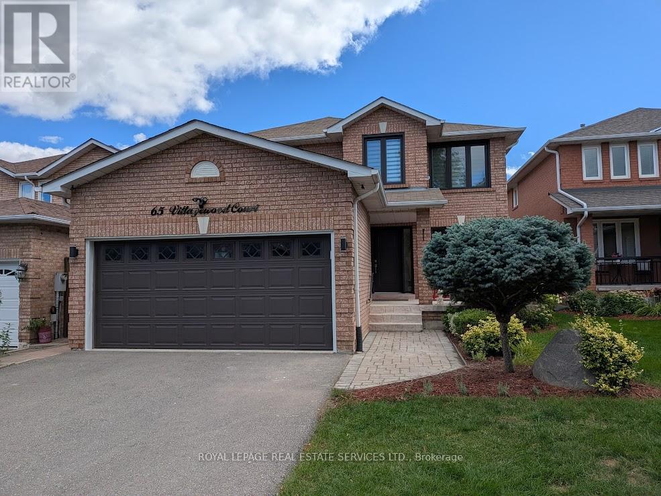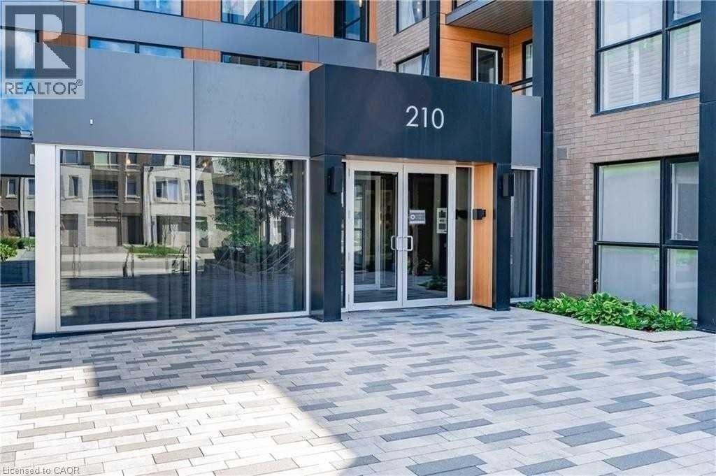58c Harris Avenue
Brantford, Ontario
Lovely condo in a central location. This 2+1 bedroom condo has been impeccably maintained and cared for making it the ideal, move in ready home for the right person looking for easy living, low maintenance lifestyle. The front bedroom has been used as a TV room but the double closet makes it perfect for a good size bedroom. The open kitchen, eating area and living room makes entertaining friends and family a relaxed affair. Patio doors from the living room flow to a back deck with awning, and a view of the tiered rock garden in the back of the condo units. The primary bedroom is off the living room with a walk in closet and ensuite privilege to the main upper bathroom. Downstairs is a full rec room, bedroom, bathroom, laundry and a large crawl space for extra storage. The attached garage that holds 1 car is an added bonus thru the winter and those rainy days. This beautiful condo is a great spot to start those quiet retirement years or for those just beginning their home ownership journey without the hassle of outside maintenance. (id:50886)
Coldwell Banker Homefront Realty
410 Winston Road Unit# 26
Grimsby, Ontario
Exceptional Main Floor Boutique Commercial Condo in Grimsby’s Lakeside Enclave Introducing an outstanding opportunity to own a newly renovated and beautifully appointed main floor boutique commercial condo in the heart of Grimsby’s vibrant lakeside community. This turnkey space seamlessly blends modern design with prime location, offering exceptional visibility and easy access to a host of local amenities. Situated just steps from GO Transit, the QEW Highway, and the Winona Shopping Hub, this property is perfectly positioned for both convenience and growth. Spanning approximately 1,050 sq.ft., this meticulously designed commercial space features an open-concept layout that invites a range of business possibilities. The interior is flooded with abundant natural light, enhancing the welcoming atmosphere. Key features include a barrierfree restroom, a kitchenette with sleek stainless-steel appliances, and two practical storage rooms. The space offers direct access from the main street, with convenient layby parking ensuring ease of access for customers and clients alike. With its strategic location, this property is approximately 30 minutes to the Canada/US border, 20 minutes to St. Catharines, 10 minutes to Hamilton, and just an hour to Toronto—ideal for businesses seeking regional prominence. Don’t miss out on this rare opportunity to secure a prime commercial space in one of Grimsby’s most sought-after areas. This property is a perfect choice for entrepreneurs ready to make their mark in a thriving, high-traffic location. (id:50886)
RE/MAX Escarpment Realty Inc.
6618 Carriage Trail
Burlington, Ontario
Welcome to your dream country estate, perfectly set on 3.5 picturesque acres in the highly sought-after community of Kilbride. From the moment you step through the front door, this impeccably renovated home will captivate you with its seamless blend of modern elegance and timeless country farmhouse charm. This exceptional property features 4 bedrooms, plus an upper-level primary suite complete with a cozy fireplace, a luxurious ensuite, and a conveniently located laundry room nearby. The thoughtfully designed main floor offers an ideal layout for a growing family, centered around a chef-inspired kitchen with two oversized islands, a spacious dining area enveloped by windows, and an open-concept great room perfect for gathering. Need a bit of quiet? Retreat to the separate living room/office, where you can relax by the inviting gas fireplace. Additional main floor highlights include a large mudroom with exterior access and a vaulted secondary primary retreat offering its own serene ensuite and private walkout to an outdoor living space. The surprises continue in the fully finished lower level, where you'll discover a wet bar, recreation area, and a convenient walk-up to your sprawling backyard oasis. Why head to a resort when this property has it all? Enjoy an inviting inground pool, multiple outdoor seating areas, a volleyball court, and a cozy fire pit—all designed for ultimate outdoor living. As a bonus, this home features a legal accessory dwelling complete with a kitchenette, full bath, and fireplace, providing the perfect solution for multi-generational living. Located in one of North Burlington’s most coveted villages, this magnificent estate offers a rare opportunity for discerning buyers seeking the perfect blend of luxury, functionality, and family-friendly charm. Let’s get you home! Luxury Certified (id:50886)
RE/MAX Escarpment Realty Inc.
36 Adastra Crescent
Markham, Ontario
Welcome to this completely renovated showpiece, offering almost 5000 sq ft of luxurious living space on a premium 50 ft lot. This home has it all! The main floor showcases an open concept layout featuring a drop ceiling with valance lighting, a modern kitchen with a large island, quartz countertops, a butler's pantry and porcelain tile flooring. The spacious family room seamlessly connects to the kitchen providing the perfect space for entertaining or family gatherings. Upstairs, the primary bedroom offers a gorgeous 7 pc ensuite and 3 walk in closets, while 3 additional bedrooms each have access to a bathroom, providing comfort and privacy for everyone. The fully finished basement expands the living space with a large recreation area, 2 additional bedrooms 2 full bathrooms and ample storage- ideal for entertaining or accomodating extended family. There are 6 bathrooms in total!!! LED pot lights throughout create a bright, inviting atmosphere. This exceptional home combines modern luxury, thoughtful design and premium craftmanship- truly move in ready! (id:50886)
Main Street Realty Ltd.
15 Timpson Drive
Aurora, Ontario
Welcome to 15 Timpson Dr., The frontage of 50.58 ft home is nested in a prestigious, family- friendly and mature Aurora Highlands community. This 4 bedroom detached house spans above grade 2871 sq. ft. with finished basement, behind highly ranked Aurora High school without obstacles. Originally 5 bedroom converted to 4 bedroom by builder. Filled with natural light through a skylight from rooftop down to the basement and large windows on both ends. Hardwood floor throughout main and 2nd floor connected with an elegant spiral staircase. Bay windows were put on both end. Open concept kitchen equipped with marble countertop and central Island. Breakfast area walkout to 500 sq ft 2 tier deck, great place for BBQ, leisure and gathering. Spacious primary room featured with 5 pieces ensuite bathroom and walk-in closet combined with an office, good for home office, reading and relaxation. Basement is fully renovated plus a 3 pieces bathroom and above grade windows in three sides. Spacious great room is good for an entertainment centre and leisure area. Unbeatable location, steps to schools, parks and trails. Easy access to GO station, highway 404 and 400. (id:50886)
Century 21 Atria Realty Inc.
305 - 35 Baker Hill Boulevard
Whitchurch-Stouffville, Ontario
Welcome to Suite 305 at 35 Baker Hill Blvd - A Rare Lease Opportunity in Stouffville's Premier Community! Units like this hardly ever come up for lease, making Suite 305 a truly exceptional find. Offering over 1,400 sq ft of sophisticated living space in an elegant low-rise condominium, this spacious suite boasts 2 generously sized bedrooms plus a versatile den perfect for a third bedroom, home office, or media room. Step into a welcoming foyer adorned with designer ceramic tile that flows seamlessly into an expansive open-concept layout highlighted by 9-ft ceilings, crown molding, pot lights, and rich hardwood flooring throughout. The custom kitchen stands out with stainless steel appliances (2023), a stylish backsplash, extended cabinetry, and a breakfast bar ideal for casual dining or entertaining. The primary suite is a private retreat featuring a walk-in closet, sleek 3-piece ensuite, and direct access to a large balcony that also connects to the main living area perfect for effortless indoor-outdoor living. Additional highlights include a laundry room with stacked washer/dryer (2023), custom shelving, and a laundry sink. Recent 2023 upgrades such as new flooring, updated countertops, and renovated bathrooms ensure a move-in ready experience. Residents enjoy exceptional building amenities, beautifully landscaped grounds, and access to scenic walking paths. This unit comes complete with two underground parking spots and a locker for added convenience. Ideally situated just minutes from shops, dining, parks, and everyday essentials, Suite 305 offers an unmatched blend of luxury, comfort, and location. Dont miss your chance to lease this rare gem opportunities like this are few and far between. (id:50886)
Century 21 Leading Edge Realty Inc.
208 - 11611 Yonge Street
Richmond Hill, Ontario
The Bristol Condos On Yonge** Beautiful Elegant And Modern 8 Storey Boutique Condo**Spacious Open Concept 1Br+Den**Living Room & Dinning Room With Floor To Ceiling Windows**9' Smooth Ceilings** Chef's Gourmet Kitchen**Top Quality Wood Flooring**Ensuite Laundry** Gym W/Sauna**Huge Party Room**Immediate Access To Viva Transit**Walking Distance To Tower Hill Plazas** Steps From Most The Best Grocery Stores, Restaurants, And Shopping (id:50886)
Bay Street Group Inc.
305 - 35 Baker Hill Boulevard
Whitchurch-Stouffville, Ontario
Welcome to Suite 305 at 35 Baker Hill Blvd A Rare Opportunity in the Heart of Stouffvilles Premier Community! Discover over 1,400 sq ft of beautifully appointed living space in this elegant low-rise condominium. This spacious suite features 2 generously sized bedrooms plus a versatile den ideal as a third bedroom, home office, or media room. Step into a welcoming foyer with designer ceramic tile that opens into an expansive open-concept layout. Enjoy 9-ft ceilings, crown moulding, pot lights, and rich hardwood flooring throughout. The custom kitchen is a standout, featuring stainless steel appliances (2023), stylish backsplash, extended cabinetry, and a breakfast bar perfect for casual dining or entertaining. The primary suite is a private retreat, complete with a walk-in closet, a sleek 3-piece ensuite, and direct access to a large balcony also accessible from the main living area, offering seamless indoor-outdoor living. Additional highlights include a laundry room with stacked washer/dryer (2023), custom shelving, and laundry sink. Recent upgrades in 2023 include new flooring, updated countertops, and renovated bathrooms, ensuring a move-in ready experience. Enjoy exceptional building amenities, beautifully landscaped grounds, and access to scenic walking paths. This unit includes two underground parking spots and a locker for added convenience. Situated just minutes from shops, dining, parks, and everyday essentials, Suite 305 offers the perfect blend of luxury, comfort, and location. Dont miss this rare gem! (id:50886)
Century 21 Leading Edge Realty Inc.
1746 Angus Street
Innisfil, Ontario
OVER 5,000 SQ FT OF SPRAWLING ELEGANCE WITH RESORT-STYLE OUTDOOR LIVING JUST MINUTES FROM LAKE SIMCOE! Step into luxury living in the heart of Alcona with this exceptional brick two-storey home, offering over 5,000 sq ft of meticulously finished, carpet-free space designed for comfort, elegance, and everyday enjoyment. Nestled just minutes from Innisfil Beach Park, Lake Simcoe, Big Cedar Golf and Country Club, and all the essentials - shops, restaurants, schools, and entertainment - this home delivers both convenience and prestige. From the moment you arrive, the professionally landscaped gardens, stone accents, and expansive concrete patios set the tone for refined outdoor living, complete with a fully fenced backyard oasis with a side kitchenette that's perfect for summer BBQs and al fresco dining. Inside, the bright and open main floor is highlighted by soaring ceilings, a cozy natural gas fireplace, and a beautifully updated eat-in kitchen with quartz countertops, sleek cabinetry, and premium stainless steel appliances including a double oven and glass-top range. Host with ease in the elegant dining and living rooms, highlighted by a 20-foot ceiling that opens to the second floor for a grand, airy ambiance. From here, enjoy seamless access to a sun-drenched three-season sunroom, or unwind in the tranquillity of the home office. The upper level features a luxurious primary suite with an oversized walk-in closet and spa-inspired 5-piece ensuite, two bedrooms sharing a 5-piece bathroom, and a fourth bedroom with semi-ensuite access to a 3-piece bath. The fully finished basement adds even more room with a versatile rec space, an extra bedroom, a 3-piece bath, and insulated cold storage. Thoughtful touches, modern LED and pot lighting, and room for six vehicles between the oversized drive and double garage with a tandem bay complete this impressive offering - an unbeatable #HomeToStay that checks every box for luxurious, spacious, and functional family living. (id:50886)
RE/MAX Hallmark Peggy Hill Group Realty
Basement - 50 Reginald Crescent
Markham, Ontario
Wow, Basement Unit with 1 Bedroom 1 Ensuite Bath with Bathtub, Fridge and Kitchen Sink! Home In Sought After Markham Village. Beautifully Renovated Basement with Separate Entrance, Partially Furnished Unit, High Speed Internet and All Utilities Included! Great Location Close To Markham Stouville Hospital, Transportation, Shops. (id:50886)
RE/MAX Realtron Jim Mo Realty
65 Villagewood Court
Vaughan, Ontario
Step into this luxurious, fully renovated 1,150 sq ft basement apartment that perfectly blends space, style, and comfort. Designed with modern living in mind, the suite features a generous master bedroom with a walk-in closet, offering both elegance and functionality. A private double-door entrance welcomes you into the home, where brand-new appliances and quality finishes create a fresh, contemporary feel throughout. With two dedicated parking spaces and an unbeatable location just steps from transit at Kipling and Hwy 7, this apartment provides exceptional convenience for commuters. Bright, spacious, and thoughtfully designed, it's an ideal retreat for those seeking a refined rental in a prime location. (id:50886)
Royal LePage Real Estate Services Ltd.
210 Sabina Drive Unit# 311
Oakville, Ontario
Gorgeous 1 bed / 1 bath, 700 sq’ condo. Amazing location. Plenty of windows allow for lots of light in every room. Built by Great Gulf, Plenty of Upgrades Throughout, Modern Kitchen, granite counter tops, Stainless Steel Appl, lots of cabinetry, Open concept Living & Dining Room With Balcony, Large Primary room with Ensuite and walk-in closet, Ideal Location close to everything. Easy Access To 407/403 , minutes to Grocery stores, Restaurants, Public Transit And Much More. Lots of Visitor Parking. No pets, no smokers, AAA Tenants, Credit Check, Deposit , Employment Letter, Lease Agreement, References, Rental Application. Available January 1, 2026 (id:50886)
Real Broker Ontario Ltd.

