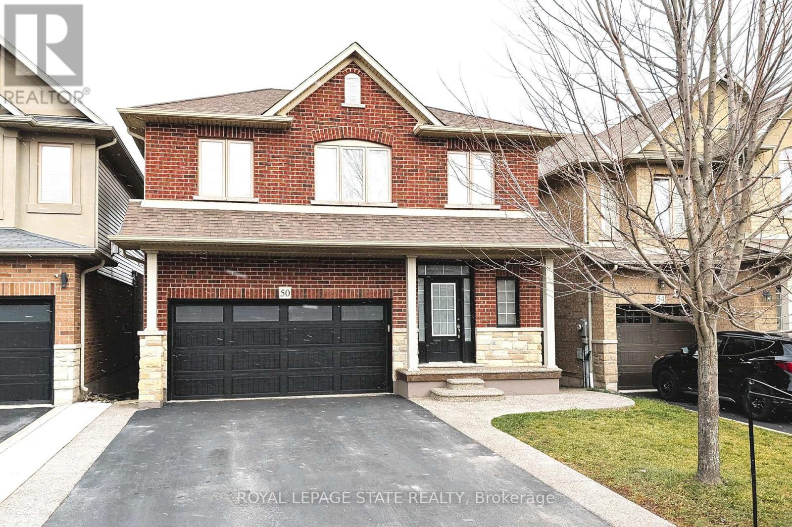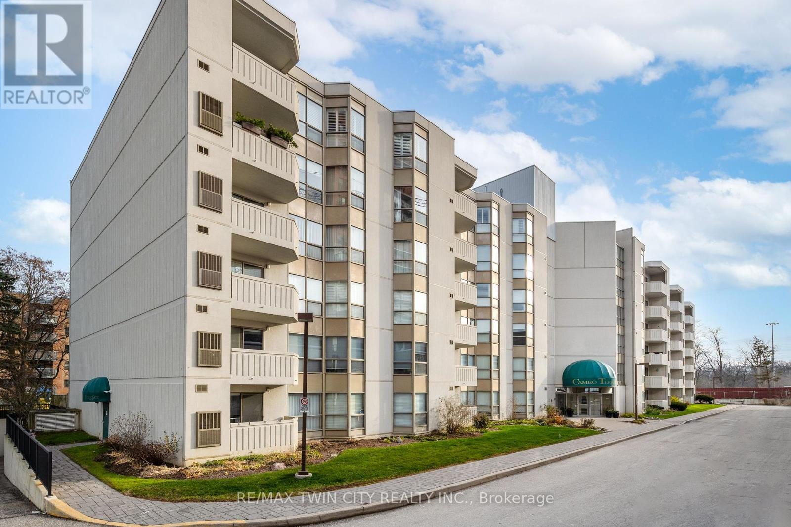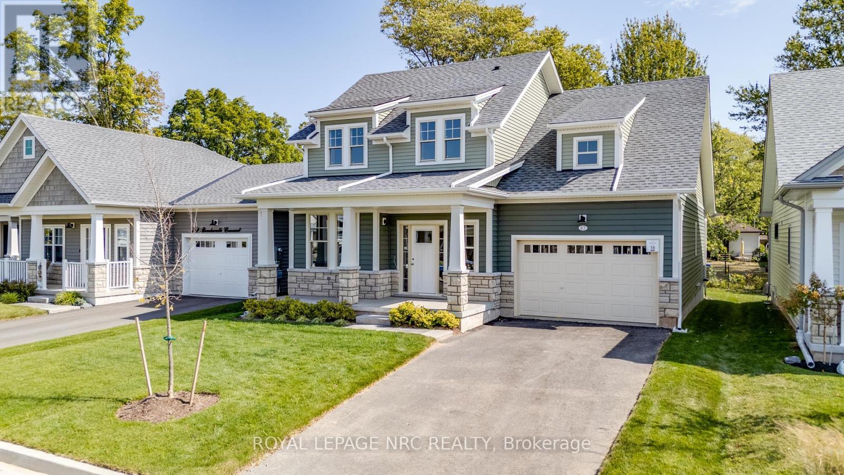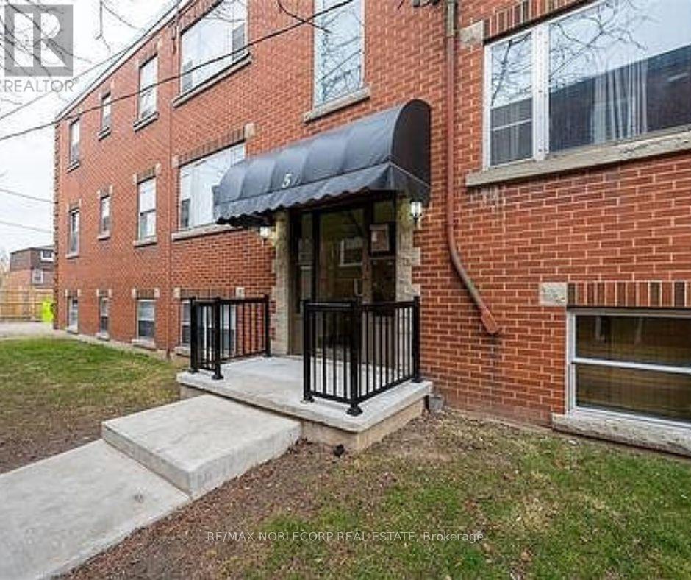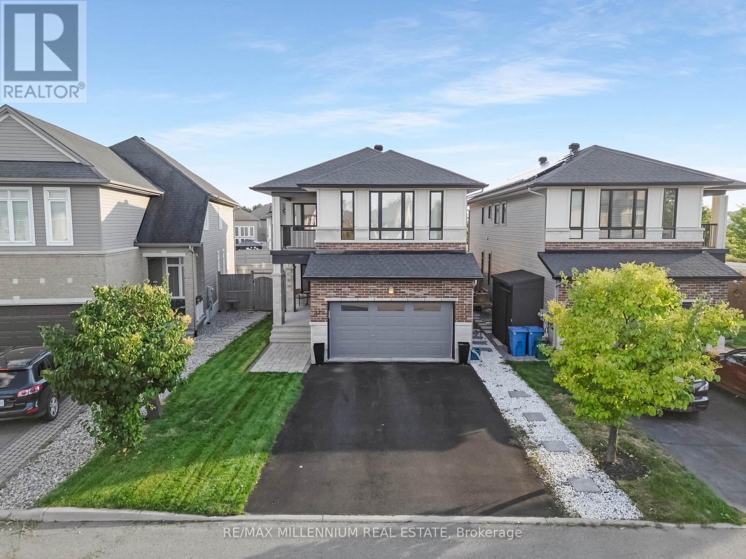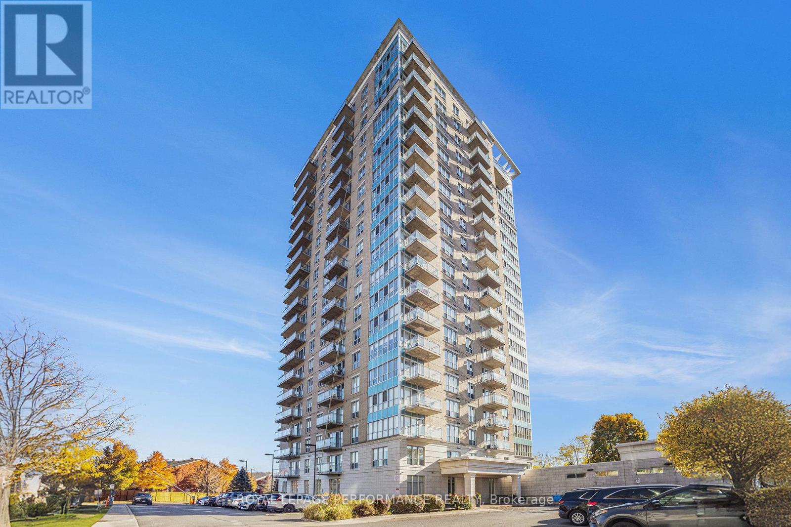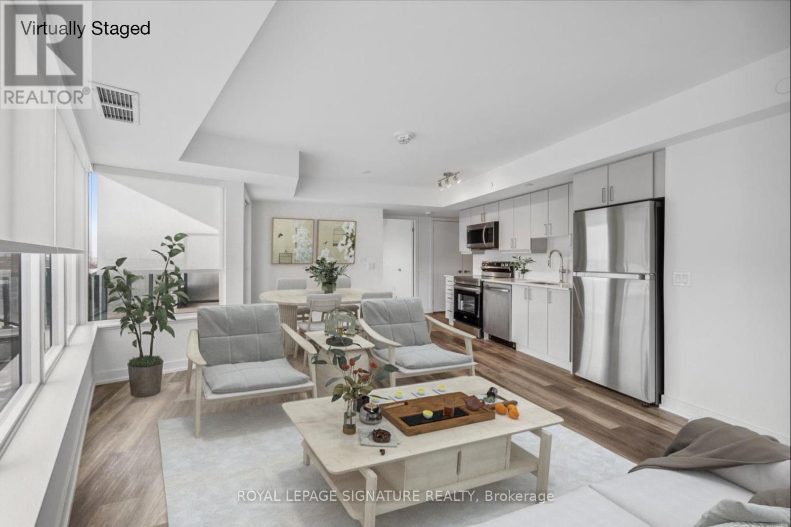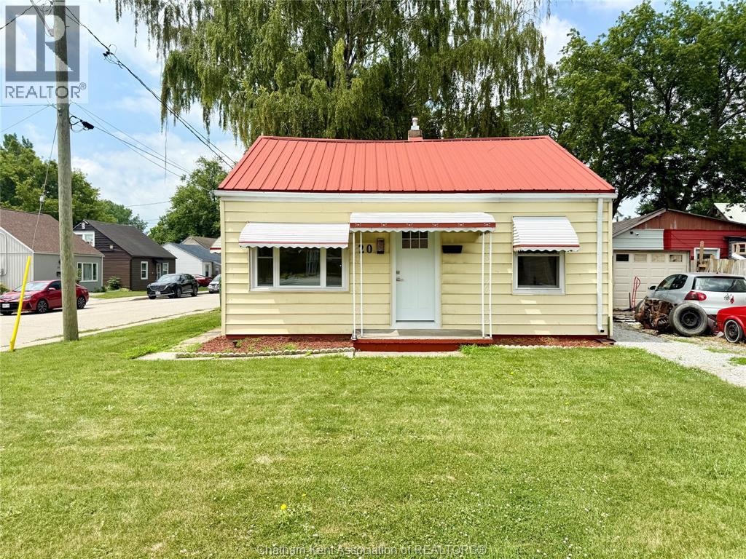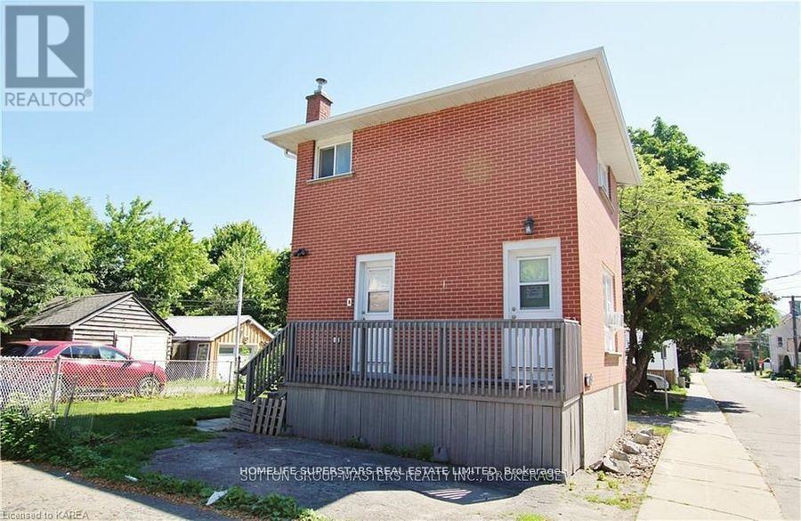50 Bankfield Crescent
Hamilton, Ontario
This is a must see. Finished top to bottom, inside and outside. 3 Bedroom 4 bathroom modern family home conveniently located next to Leckie park on Stoney Creek Mountain. Open concept main floor. Large kitchen with plenty of cabinets and newer appliances. Second floor offers a very spacious and bright family room ideal for kids. Master bedroom with en-suite, two additional bedrooms, family bath and conveniently located laundry room. Fully finished basement with extra large recreation room, full bathroom with shower and plenty of storage space. Good size backyard with covered deck & exposed concrete patio is a great place for summer enjoyment. Two custom made sheds for all your toys and tools. Must be seen. Double car garage and 4 car driveway. Walking distance to three great schools, Fortinos and Walmart plazas and more. Pride of ownership is evident here. Just move in and enjoy. This one will not last. (id:50886)
Royal LePage State Realty
508 - 3267 King St. Street E
Kitchener, Ontario
Welcome to the Cameo Building - where comfort, convenience, and community come together in one of the area's most sought-after condominiums. This beautifully updated 2-bedroom, 2-bathroom condo offers 1,090 sq. ft. of spacious living in a prime central location. The unit features an updated kitchen with oak cabinets and granite counters and black appliances, a combination of oak hardwood flooring and ceramic in the kitchen, owned water heater and a nice and personal private balcony - perfect for enjoying your morning coffee or relaxing outdoors. The spacious primary bedroom features a large walk-in closet with newer carpeting and a private en-suite bath, while the second bedroom offers flexibility for guests, a home office, or additional family members. Enjoy the practical benefits of in-suite laundry with a new stacked washer and dryer, both baths with granite counters, California lighting system in the kitchen, 1 underground parking, and a private locker for extra storage. Enjoy fantastic building amenities including an indoor pool, gym, party room, and plenty of visitor parking. Just minutes from shopping, restaurants, transit, and highway access and Chicopee ski hill- a perfect choice for downsizers, first-time buyers, or anyone seeking low-maintenance living. Plus, the vibrant community atmosphere makes it truly special, with organized events, card games, and opportunities to connect with neighbors. (id:50886)
RE/MAX Twin City Realty Inc.
63 Beachwalk Crescent
Fort Erie, Ontario
Amazing move-in-ready home under construction in the award-winning Beachwalk community in Crystal Beach! The Beachside Bungaloft is 1,924 sq. ft., 3 bedrooms, 2.5 bathrooms, and offers a large open-concept main floor living area with high vaulted ceilings PLUS a fully finished basement with a rec room and extra bedroom. The main floor features a primary suite with a premium ensuite bath and walk-in closet. Situated on a 44x100 lot, this home includes over $90K in upgrades such as an oak staircase, gas fireplace, transom windows for added light, custom tile shower, pot lights, and so much moreThis home is well underway with anticipated completion end of February 2026. Luxury vinyl plank throughout the main floor, upgraded kitchen and bathrooms included. Upstairs overlooks the living space below and features a loft-style living room, another bedroom, and a full bath. Located within a new enclave of classic and cottage-inspired homes by Marz Homes, an admired builder with 45+ years of experience. You'll feel moments from an incredible sandy beach, great restaurants, shops, and that amazing small beachside town vibe. If you're searching for a lifestyle of beach days, bike rides, entertaining friends, and easy, relaxed living... Crystal Beach may be exactly what you're looking for! Thoughtful design has gone into creating a colourful, charming and timeless neighbourhood with no two homes side by side the same. We also have several homes ranging from 1,272 sq. ft. up to 2,500+ sq. ft. available to be built. (Pictures for example only. Currently under construction.) (id:50886)
Royal LePage NRC Realty
2 - 5 Applewood Avenue
Hamilton, Ontario
**Priced to sell** Attention first-time home buyers/Investors, welcome to your new Condo, located in the Heart of Old Stoney Creek/Battlefield Park Neighborhoods with Close Proximity to 4 parks, Recreation Facilities, Great Restaurants, Shopping, Public Transit, Stoney Creek GO, as well as lots of other amenities, including the Farmers' market running Thursday & Saturday through the summer! This Fabulous open concept unit is in a small, quiet building. Great place to get into the market, Condo fees include exterior maintenance, exterior insurance, heat, water & parking! Pot Lights. New windows for the building were installed in the last 5 months. A must see! (id:50886)
RE/MAX Noblecorp Real Estate
327 Ballinville Circle
Ottawa, Ontario
Exquisite Sapphire II by Urbandale a luxury upgraded home that blends modern design, comfort, and functionality. This executive 3 Bed + Loft (convertible to 4th) + 4 Bath residence has been extensively upgraded and is presented in true turnkey condition.The main floor impresses immediately with cathedral ceilings and soaring multi-level windows that flood the space with natural light. A sleek three-sided gas fireplace anchors the open-concept layout, while gorgeous maple hardwood floors extend throughout. The custom chef's kitchen is a showpiece with premium cabinetry, quartz counters, designer fixtures, stainless steel appliances, and a gas range perfect for cooking and entertaining.The second level features an oversized primary retreat complete with a private balcony wired with outdoor speakers, a large walk-in closet, and a spa-inspired ensuite. This luxury bathroom offers a freestanding tub, glass-enclosed shower, dual vanities, and elegant modern finishes. Two additional bedrooms, a bright loft perched over the great room, and a convenient upper-level laundry room complete this floor.The fully finished lower level is an entertainer's retreat with a custom wet bar, wine fridge, and upscale full bathroom with glass shower and contemporary tile. Ideal for gatherings or family movie nights, this versatile basement adds valuable living space.Exterior highlights include professional landscaping, a fully fenced backyard, and a custom deck perfect for outdoor dining and relaxation. The front elevation offers striking curb appeal, showcasing Urbandale's signature architecture.Located in prestigious Riverside South, one of Ottawa's fastest-growing communities. Steps to top-rated schools, parks, trails, shopping, and transit. The exciting new Riverside South Square development is underway, bringing additional retail, dining, and lifestyle amenities to your doorstep.A rare opportunity to own one of Urbandale's most coveted models (id:50886)
RE/MAX Millennium Real Estate
1204 - 90 Landry Street
Ottawa, Ontario
This STUNNING CORNER Unit 2-Bed, 2 Bath Condo offers a perfect blend of sophistication, comfort, and picturesque scenery! Bathed in natural light from floor-to-ceiling windows, this beautifully appointed residence captures views of the Ottawa River and surrounding parks, creating a serene and inspiring backdrop. The apartment has been freshly painted and features NEW Luxury Vinyl Plank Flooring in BOTH BEDROOMS(23), along with new window blinds in the living room and second bedroom, adding a refined touch to every space. The open-concept living and dining area offers ample space and a seamless flow, perfect for entertaining or quiet evenings at home. The MODERN kitchen is a showpiece, boasting GRANITE countertops, custom backsplash, stainless steel appliances and sleek cabinetry, all designed to impress! A spacious foyer welcomes you with plenty of storage and leads to a stylish 3-Piece Bath with a large glass shower. The primary bedroom features an elegant FULL ENSUITE and captivating river views, while the second bedroom offers bright windows, generous closets, and versatile space for guests or a home office. Step out onto the private glass balcony to enjoy your morning coffee while overlooking the Ottawa River and lush parklands. Residents enjoy access to premium amenities including an indoor pool, fitness centre and party room, along with a dedicated UNDERGROUND PARKING SPACE & STORAGE locker. Condo fees include Heat and Water! Located just steps from Beechwood Village, you'll find cafés, restaurants, boutiques, grocery stores, and green spaces all within easy reach-plus convenient access to transit! Don't miss out on this gem! (id:50886)
Royal LePage Performance Realty
1107 - 1480 Bayly Street
Pickering, Ontario
Prime Pickering location with unbeatable access to Hwy 401, shopping, restaurants, transit, and just moments from the vibrant Liverpool waterfront. This spacious condo offers 925 sq. ft. of well planned living space, highlighted by an open-concept kitchen, dining, and living area that is beautifully enhanced by natural light throughout.The kitchen showcases gleaming cabinetry, stainless steel Samsung appliances, quartz countertops, and a walkout to the balcony. The primary bedroom includes a stylish 3-piece ensuite appointed with quartz countertops and a glass-enclosed stand-up shower. The second bedroom is bright and inviting, complete with a double closet and a large window overlooking the balcony. An open den provides a generous and versatile workspace for those working from home, while the secondary bathroom includes a full tub-ideal for young children.Residents enjoy true resort-style living with impressive amenities, including a state-of-the-art gym, pool, beautifully outdoor lounge area and swimming pool, a modern meeting/party room, and the convenience of a 24-hour concierge. (id:50886)
Royal LePage Signature Realty
228-232 Raglan Street S
Renfrew, Ontario
Prime investment opportunity in the heart of Renfrew! This fully tenanted mixed-use building on Raglan Street offers 3 COMMERCIAL UNITS ($1,650/month, $1,060/month and $1,500/month) and 4 ONE BEDROOM APARTMENTS ($1,000/month, $1,200/month, $633/month and $646/month). Two of the apartments have been recently renovated, and the entire property is well maintained. There are 8 Separate hydro meters - tenant pays for the hydro for each unit and owner pays hydro for common spaces. Parking available. With strong cash flow, reliable tenants, and a high-visibility downtown location, this turn-key property is an excellent addition to any portfolio. 24 hour irrevocable on all offers. (id:50886)
Royal LePage Integrity Realty
20 Mcnaughton Avenue
Wallaceburg, Ontario
This charming renovated 2-bedroom, 1-bathroom bungalow is the perfect blend of comfort & convenience and is walking distance to all amenities! $1525/month plus utilities. This home features a bright and welcoming living room, an updated kitchen with white cabinetry, a good-sized primary bedroom, a second bedroom, a refreshed 3-piece bathroom and a laundry room. New heat pump installed which provides both heat and air conditioning. Outside, you'll find a covered porch at the front of the home and the partially fenced backyard features a covered patio area and a storage shed. Located on a corner lot with 4 parking spaces available. Whether you're a first-time home buyer, looking to downsize or to invest, this low-maintenance home is move-in ready! Book a showing today. (id:50886)
Royal LePage Peifer Realty Brokerage
275 Raglan Road N
Kingston, Ontario
Beautiful 2 bedroom detached house, fully brick, close to Queen's University & downtown, updated roof shingles in August 2021 as per by previous owner, plumbing, wiring & furnace. , 200 amps electrical panel. (id:50886)
Homelife Superstars Real Estate Limited
187 King Street
Prescott, Ontario
Prime retail/commercial spaces available in the heart of downtown Prescott, right beside the City Clock Tower and municipal parking! Unit 187 (approx. 850 sq. ft.) and Unit 189 (approx. 650 sq. ft.) feature bright, open layouts with excellent street frontage, large display windows, 12 high ceilings, and beautiful exposed stone feature walls. Both units include full basements, and Unit 187 also offers direct access to the backyard for deliveries and loading. Each unit includes a private washroom, flexible zoning for a variety of uses (retail, office, or service-based businesses), and benefits from high pedestrian and vehicle traffic. Street parking is available in front, with additional city parking steps away. Units may be rented separately or combined into a larger space by connecting both units together. Net Lease for $18/SQFT and additional rent is $4.50/sqft. Tenant is responsible for utilities . (id:50886)
Power Marketing Real Estate Inc.
54 William Street W
Arnprior, Ontario
Smart Start for First-Time Buyers! 54 and 56 William.Live in One Unit, Rent Out the Other!Fantastic investment opportunity in the heart of Arnprior. This well-maintained two-storey duplex is ideal for first-time buyers looking to enter the market with built-in rental income. Live in one unit and rent out the other, a great way to offset your mortgage while building equity. Each spacious unit features 3 bedrooms, 1 full bathroom, in-unit laundry, and dedicated parking. With a functional layout and solid rental potential, this property also suits multi-generational living or long-term investors.Set on a generous lot in a prime central location, you're walking distance to schools, parks, shopping, and Arnprior's popular restaurants and cafes.Across the street, enjoy direct access to the Algonquin Trail a 296 km multi-use trail perfect for biking, jogging, dog walking, snowmobiling or snowshoeing. A rare chance to own a versatile, income-generating property in one of Arnprior's most desirable neighbourhoods. Please note: To respect the privacy and comfort of the current tenants, interior photos are not available, however, a detailed floor plan has been provided. You can move into one of the units as early as November 1st. (id:50886)
Solid Rock Realty

