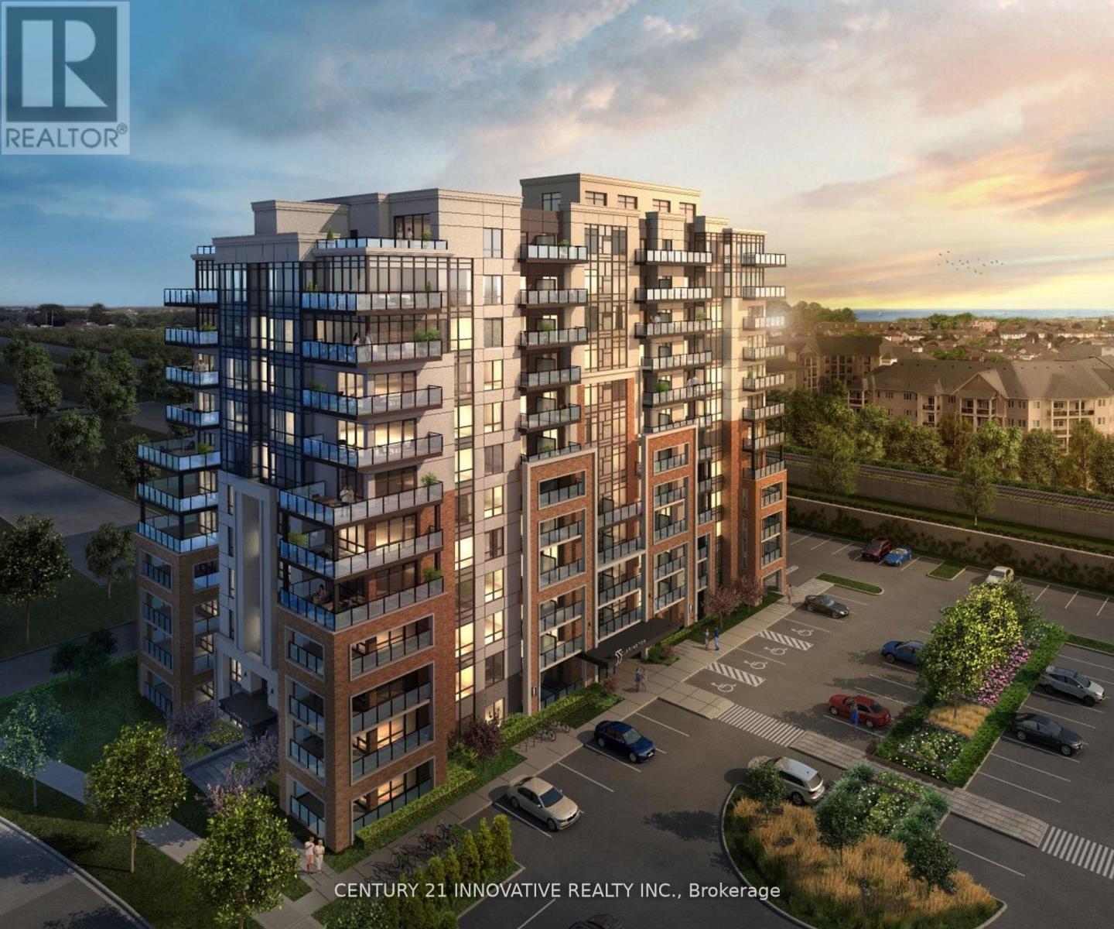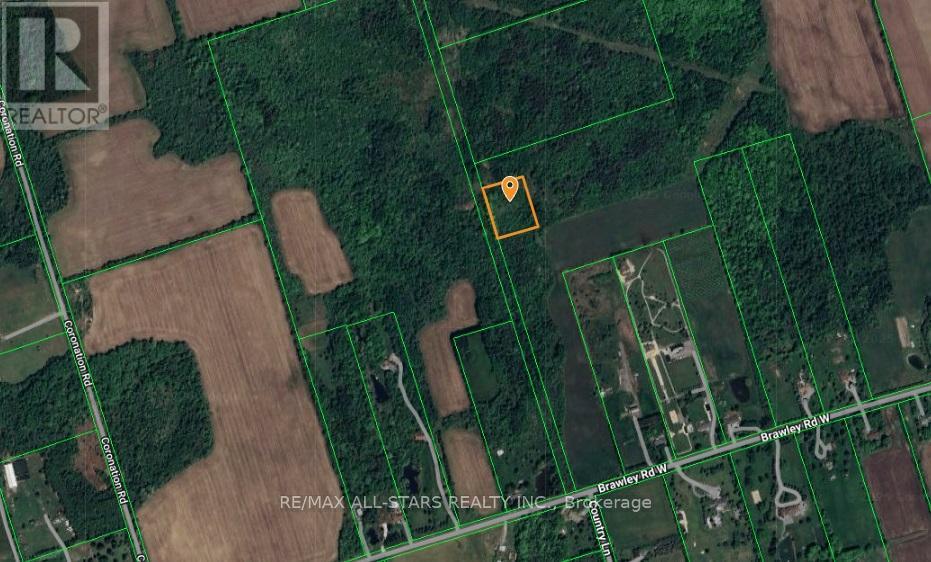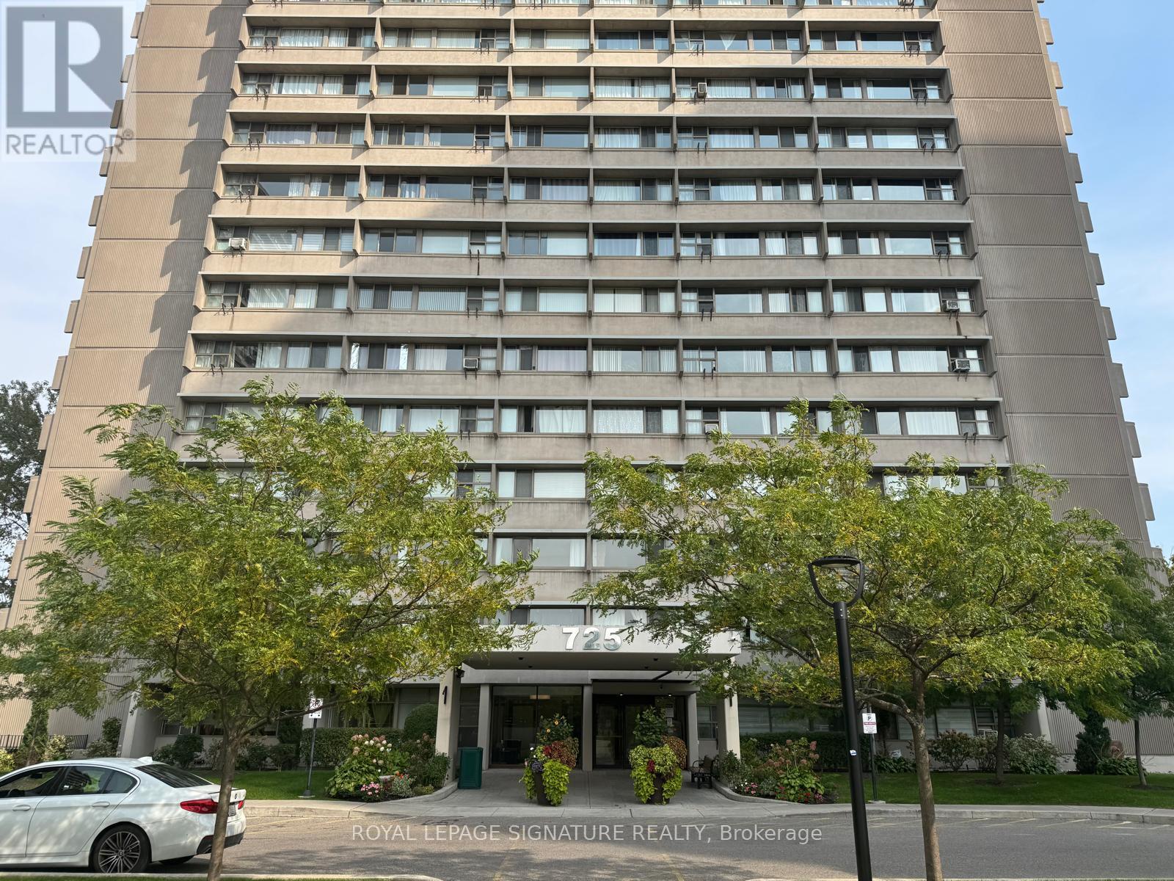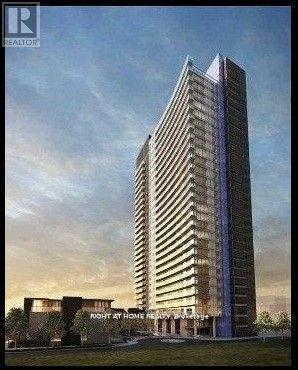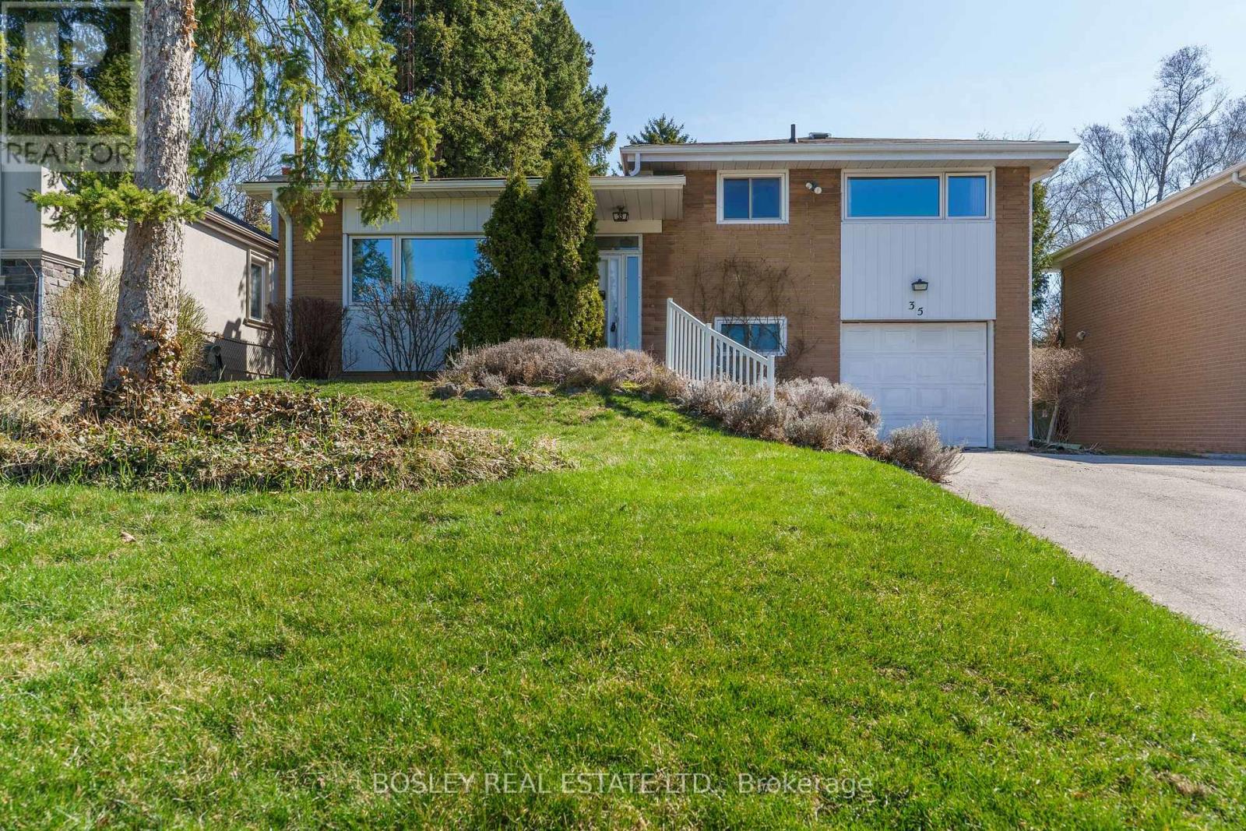412 - 55 Clarington Boulevard
Clarington, Ontario
Fall in love with modern, affordable living right in the heart of downtown Bowmanville! MODO Condo is an incredibly vibrant development just 35 minutes east of Toronto offering a laid- back atmosphere close to every modern convenience! Browse unique & eclectic shops, take advantage of an abundance of greenspace, restaurants, & the soon-to-be-built GO Train Station!With plenty of space to relax & recharge, the building amenities available are second to none! Host a celebration in one of the well equipped multipurpose rooms, entertain on the rooftop terrace with BBQ, get a workout at the fitness centre or yoga studio, or simply unwind in the spacious lounge. At MODO Condo, there always so much within reach! This 1Bed 2Bath unit features an open concept layout with luxury vinyl flooring, Quartz counter, 9' ceiling, Open Balcony & many more! (id:50886)
Century 21 Innovative Realty Inc.
1 - 1040 Elton Way
Whitby, Ontario
Welcome to The 3 bedrooms,3 washrooms Spacious, End Unit Luxury Town Home Located In Prestigious Pringle Creek Community of Whitby. 2 Designated Car Parking with additional visitor's parking permit. Open Concept Design With 9 Foot Ceilings Designed For Entertaining. Stainless Steel Appliances With Quartz Counter Tops. End Unit with Plenty of Natural Lightings. The upper level boasts a convenient laundry area and a private primary bedroom retreat complete with a 4-piece ensuite, W/I closet and access to a rooftop terrace. Enjoy the ease of direct underground parking access to your unit. Ideally located just minutes from HWY 401, 407, and 412, and close to Whitby Mall, restaurants, schools, public transit, library, and Whitby GO Station. (id:50886)
Homelife/future Realty Inc.
8165 Country Lane
Whitby, Ontario
Property Located off an unimproved and unopened road allowance. Beautiful 2 Acre Lot Located On An Un-Opened Road Allowance. Located In-Between Ashburn Road And Cornation Road Off Of Brawley. Minutes From Brooklin, Claremont And Whitby. Do Not Miss The Excellent Opportunity To Own This Beautiful Piece Of Land. (id:50886)
RE/MAX All-Stars Realty Inc.
1503 - 77 Charles Street W
Toronto, Ontario
Imagine starting each day with breathtaking views, where the gentle song of birds fills the air as you sip your morning coffee. This exceptional condo beautifully blends contemporary style with private comfort, creating a sanctuary you'll love returning to after a busy day, or a long vacay! With its thoughtfully designed layout & southwest exposure, your living space is drenched in natural light, showcasing stunning vistas of the CN Tower, Queens Park, U of T, & the shimmering lake. This intimate yet spacious residence features just 50 exclusive suites across 17 storeys. You'll feel right at home, with convenience at your fingertips 3 elevators & a service elevator ensure quick access to your suite without the hassle of crowded halls. Living here places you just steps from the vibrant Yorkville neighborhood, renowned for upscale boutiques, fitness clubs, movie theatres & exquisite dining options. Picture leisurely strolls down Bloor Street's Mink Mile, a shopping paradise boasting some of the world's most prestigious brands, or exploring Eataly, the celebrated Italian marketplace, where you can find everything from fresh produce to artisanal goods, right outside your doorstep. With 24-hr concierge & valet service by the Forest Hill Group, your every need is met with ease & sophistication. As you step inside your future condo, you'll be greeted by spacious interiors & large windows that flood the space with light, creating a warm & inviting atmosphere ideal for hosting friends or enjoying tranquil evenings. To help you envision your new home, we offer virtual tours & flr plans, allowing you to see how you can personalize the space to match your taste. An ever-changing backdrop of spectacular views will inspire your daily life.This stunning condo presents a unique opportunity to embrace a lifestyle filled with comfort & elegance in a truly historic community, an ideal place to start your next chapter. Are you ready to begin your experience at 77 Charles? (id:50886)
Chestnut Park Real Estate Limited
305 - 725 Don Mills Road
Toronto, Ontario
Welcome to unit 305 - Investors Dream! | This large sun-filled 1 bedroom plus den has been completely renovated - features a brand new kitchen w/ gorgeous quartz counters and backsplash, new stainless steel appliances| New high quality vinyl flooring, renovated bathroom, pot lights and much more| 1 Parking and Ensuite Laundry included| Condo fees includes heat, hydro, water, cable and internet| Building amenities include Indoor pool and gym| Close to all amenities - DVP, Hospital, Downtown, Places of Worship, Shopping and more| Unit tenanted - must assume tenancy - 1 year lease commenced on Nov 15th, 2024 - Great rental income!| (id:50886)
Royal LePage Signature Realty
624 - 15 Northtown Way
Toronto, Ontario
Bright, renovated condo with exceptional amenities in prime North York. Beautifully updated 1+1 bedroom, 2 full bathroom condo offering approximately 800 sq ft of thoughtfully designed living space. The spacious den can easily function as a second bedroom or home office. Features include stainless steel appliances (stove, microwave, dishwasher, fridge), quartz countertops, modern backsplash, pot lights, and wood flooring throughout. Freshly painted and move-in ready. Enjoy the convenience of direct indoor access to Metro grocery store, with TTC, subway, restaurants, parks, and everyday essentials just steps away. Residents have access to an impressive range of amenities, including indoor and outdoor swimming pools, rooftop garden and BBQ area, bowling alley, billiards room, tennis court, party room, theatre, 24-hour concierge, guest suites, and ample visitor parking. An ideal opportunity for first-time buyers, professionals, downsizers, or investors looking for quality, location, and lifestyle. (id:50886)
Century 21 Leading Edge Realty Inc.
2106 - 20 Bruyeres Mews
Toronto, Ontario
Welcome to The Yards, a modern and stylish condo residence ideally located in the heart of Fort York. This well-designed one-bedroom suite offers 539 square feet of thoughtfully planned living space, perfect for those seeking comfort and convenience in a vibrant downtown setting. The suite features smooth ceilings and floor-to-ceiling windows that bring in an abundance of natural light. The contemporary kitchen comes fully equipped with stainless steel appliances, and there's a stacked washer and dryer for your in-suite laundry needs. The open-concept living and dining area is accented by a unique weathered barn board feature wall and matching ceiling box beams, creating a warm, inviting space with a touch of rustic charm. Step outside onto a spacious full-length balcony - ideal for relaxing or entertaining with a view of the city. Enjoy all the benefits of living in Fort York, with easy access to public transit, parks, the waterfront, and all that downtown Toronto has to offer. (id:50886)
Royal LePage Terrequity Realty
2312 - 121 Mcmahon Drive
Toronto, Ontario
Unobstructed west view facing park, hight floor with 9 ft ceiling, 688', 1+1 unit, large den, minutes to 401,404 , subways and go.transit and community centre, 24 hours concierge, guest suites and visiter parking (id:50886)
Right At Home Realty
203 - 195 Poplar Plains Road
Toronto, Ontario
Experience refined living in one of Toronto's most prestigious and sought-after enclaves, South Hill. Perched at the top of Poplar Plains Road, this elegant two-storey residence is part of an exclusive 6-unit Georgian mansion conversion, offering a rare blend of timeless architecture and sleek, modern design. Just moments from world-class restaurants, designer shops, beautiful parks, and the vibrant culture of Yorkville and the St. Clair corridor, the location is second to none. Set on a quiet, tree-lined street, the home offers the privacy and tranquility of a boutique community with the convenience of city living just steps away. Inside this bright, spacious, and thoughtfully renovated home, you'll find soaring high vaulted ceilings, rich oak floors, and two fireplaces that add warmth and grandeur. Natural light fills the space throughout the day, creating a warm and inviting atmosphere. The chefs kitchen is fully updated with premium appliances, perfect for intimate dinners or entertaining guests. Upstairs, the luxurious primary suite is a serene retreat with a walk-in closet, spa-inspired marble ensuite, gas fireplace, and a private terrace, perfect for relaxing or entertaining outdoors. A bright, sun-filled den on the same level offers the ideal space for a home office, reading nook, or quiet escape. Enjoy the ease of your own garage parking and the charm of a walk-up. No elevators or crowded lobbies here. A rare offering for people who values location, space, and luxury living. (id:50886)
Real Broker Ontario Ltd.
819 - 170 Bayview Avenue
Toronto, Ontario
Resort-style urban living, with expansive waterfront views from this functional and modern studio condominium. This wonderfully efficient soft-loft has full-length, wall-to-wall windows with a walk-out to a balcony overlooking views to the south and east. The contemporary washroom has a deep soaker tub. The versatile main living space is open, airy and bright. Located in a fantastic neighborhood replete with restaurants, cafes, transit options, Corktown Common and the new Canary District and West Don Lands. Walking distance to everything and right at the base of the Don Valley bike path . The apartment is mirrored from the floor plan shown and includes a four-burner cooktop. The building is LEED certified and comes with a long list of fantastic amenities. (id:50886)
RE/MAX Hallmark Alliance Realty
414 - 50 O'neill Road
Toronto, Ontario
Wow, So Beautiful and Coolest Urban Village Unit Is Here. Only One Year Old Building With East Facing. Don Mills and The Bridle Path Neighourhood.9 ft Ceiling, Spacious Balcony, Wide Plank Wood Laminate Flooring Throughout. Just Beside Toronto/s Best Name Brand Shopping & Dining. Five Minutes To The South You Have The Upcoming Crosstown LRT On Eglinton (id:50886)
Real One Realty Inc.
35 Cobden Street
Toronto, Ontario
Set on an impressive 50' x 150' lot in a quiet pocket of North York, this cherished family home is ready for its next chapter. Lovingly -maintained by the same owner for more than four decades, it has been a place where kids grew up playing in the backyard, holidays were spent by the wood-burning fireplace, and every corner holds a memory. This classic side split offers 3+1 bedrooms, 2 bathrooms, and generous living spaces filled with natural light with a wall of windows that frame the lush, landscaped backyard. Cathedral ceilings give the main living area an airy, open feel, while the eat-in kitchen is bright and practical, offering a cozy spot for morning coffee. Outside, the gardens reflect years of care and pride in ownership, a peaceful escape in the city. The built-in garage and deep driveway offer practical function, while the home itself holds incredible opportunity. For families, it is move-in ready with solid bones and timeless charm. For renovators, there's endless potential to reimagine the space and add modern touches, and for builders, the lot size alone opens the door to something entirely new in a sought-after location. Tucked just steps from top-rated schools, parks, and the convenience of Yonge & Sheppard, this is a home that blends the best of neighbourhood living with easy access to transit, shopping, and dining. A home with a lot of history and even more potential! (id:50886)
Bosley Real Estate Ltd.

