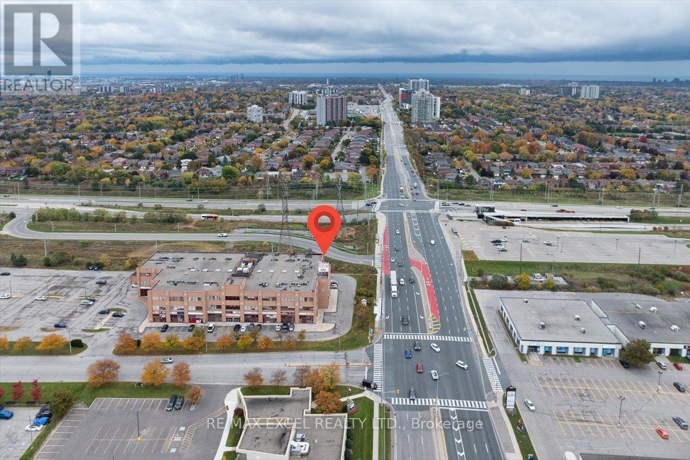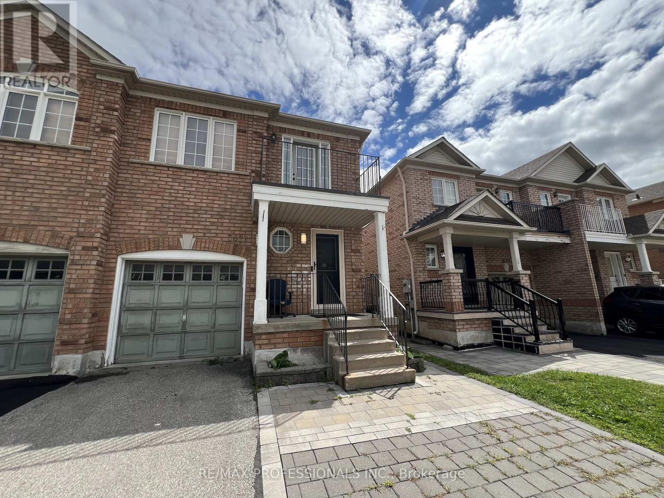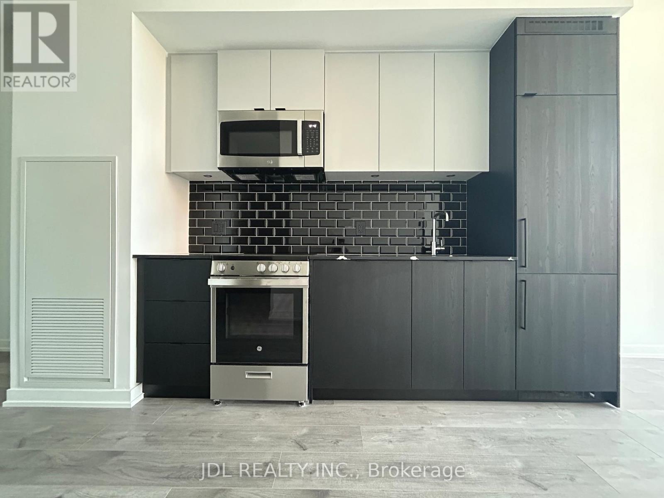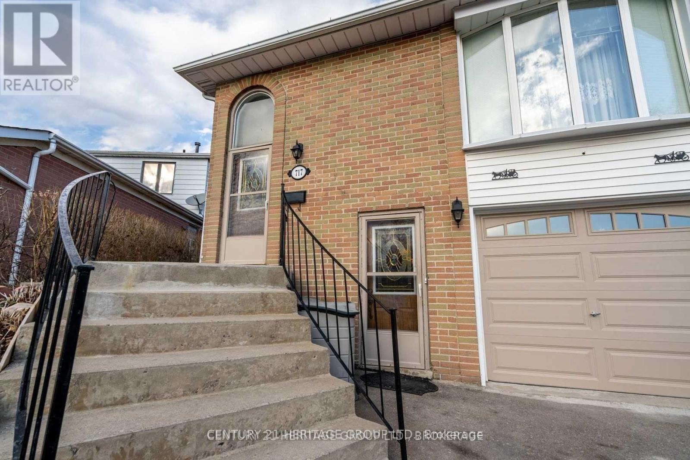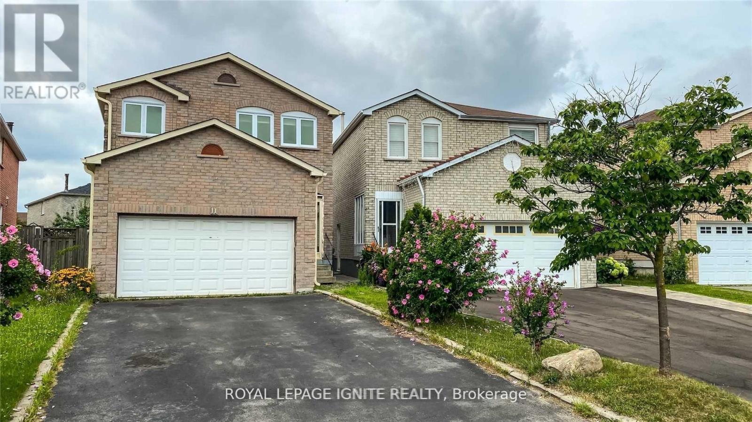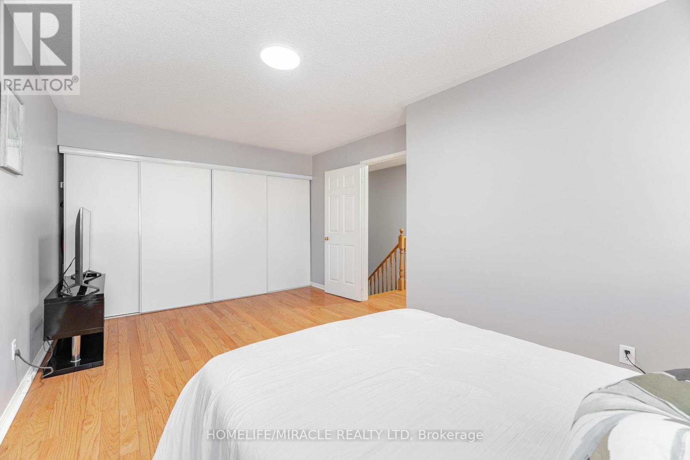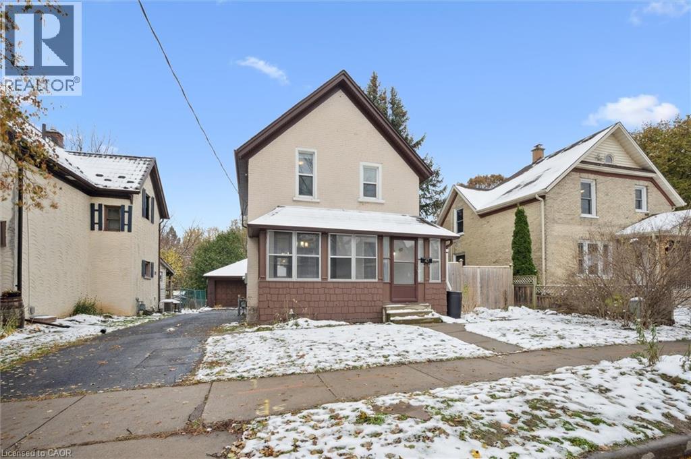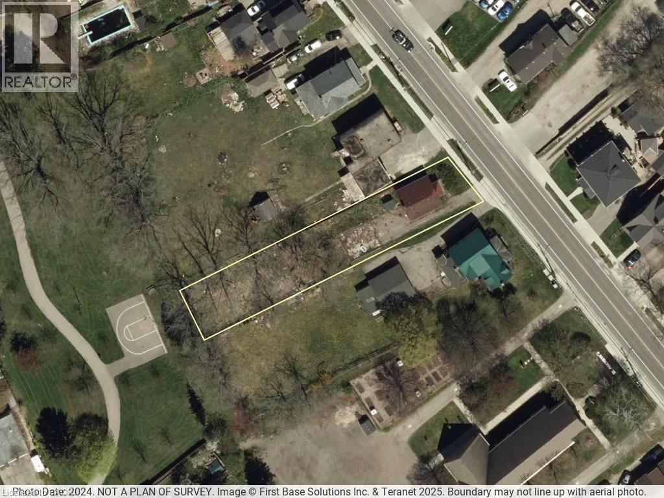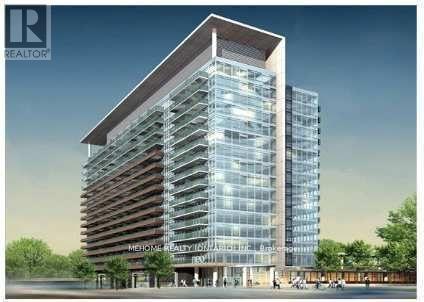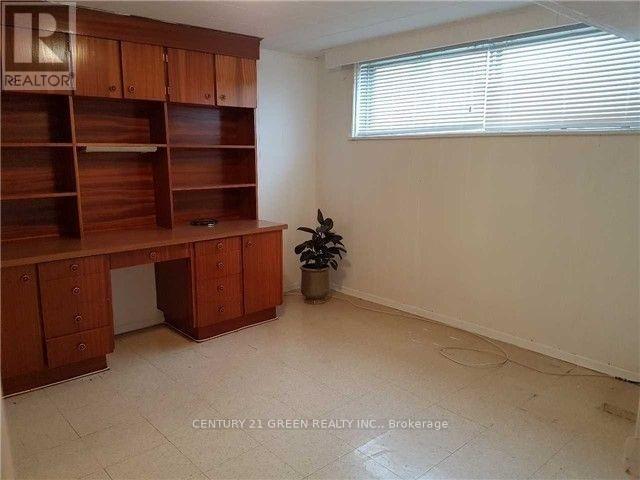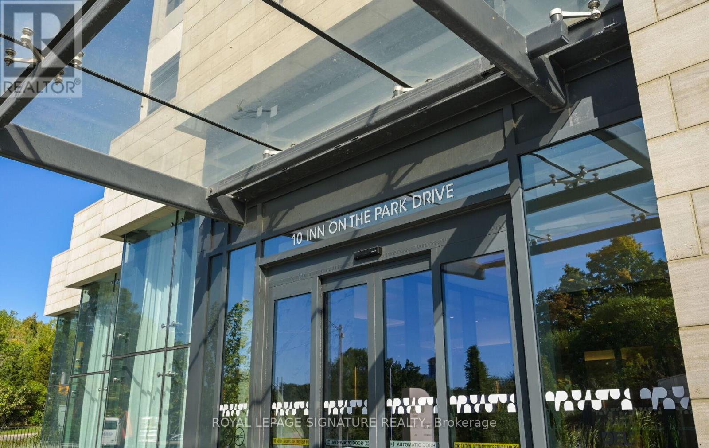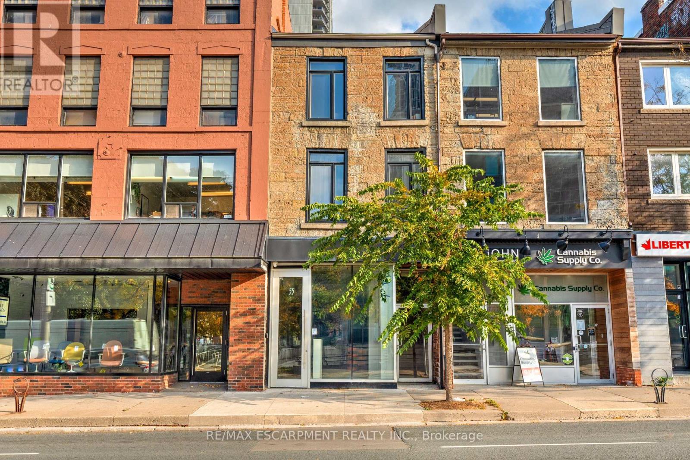339 & 350 - 1550 South Gateway Road
Mississauga, Ontario
Discover an excellent opportunity to own a beautifully renovated 1357 sq. ft. professional office condo in the popular Dixie Park Centre Mall. Positioned directly across from the transit hub and surrounded by retail, restaurants, and ample free parking, this location offers unbeatable convenience for clients and staff.Located on the Third floor, this combined unit features a professional layout including private office, a boardroom, kitchenette, and an inviting reception area-perfect for medical, dental, spa, mortgage, real estate, or general professional use. Each unit offers its own PIN and title, making this an attractive long-term investment. (id:50886)
RE/MAX Excel Realty Ltd.
Basement - 3866 Freeman Terrace
Mississauga, Ontario
Clean 1 bedroom apartment In West Mississauga. 1 surface parking. Backyard is shared. Tenant responsible for helping with Snow removal on their parking spot and sidewalk. Separate entrance. Shared Laundry. Great for single/couple/small family or students. Close to Erin Mills Town Center and Recreation Centre, U Of T Mississauga Campus About 15 Min. away, Credit Valley Hospital About 10 Min. No Pets, No Smoking. Private entrance.Tenant pays 40% of utilities and 100% of Phone/Insurance/Internet. Recently painted shows super clean immediate possession available. (id:50886)
RE/MAX Professionals Inc.
222 - 285 Dufferin St Street
Toronto, Ontario
Dream Home! Best Deal! Must See! Extremely High Ceiling 12 ft! Quite Spacious! Really Bright! Unique Location! Free Internet! Gym, Yoga, Party Room, Think Tank, Golf Simulator, Fitness Studio, Boxing Lounge, Etc. Very Close To All Amenities! University, School, Shopping Center, Hospital, TTC, Subway, Etc. shared kitchen. Please Do Not Miss It! Thank You Very Much! (id:50886)
Jdl Realty Inc.
717 Jackson Court
Newmarket, Ontario
Renovate To Suit!! Fantastic Opportunity For First Time Buyers Or Investors To Create an Ideal Space To Live In. Finish It To Suit Your Taste. Separate Entrance To Basement For Growing Family Or Can Be A Great Income Potential. Ideal Location. Close To All Amenities, Schools, Hospital, Upper Canada Mall, Several Plazas, Parks, Go Transit. Home Is Sold As Is Where Is Condition. (id:50886)
Century 21 Heritage Group Ltd.
11 James Edward Drive
Markham, Ontario
Welcome to 11 James Edward, located in the highly sought-after Middlefield community! This impressive 4-bedroom, 3-washroom home features a bright and functional layout designed for both comfort and style. The spacious kitchen, dining, and living areas create a warm and inviting atmosphere, perfect for family living and entertaining. Ideally situated in the heart of Middlefield, the property is just minutes from Middlefield Collegiate Institute, Armdale Public School, shopping, transit, parks, and many other amenities-offering the perfect balance of convenience and community in one of Markham's most desirable neighbourhoods. (id:50886)
Royal LePage Ignite Realty
32 - 83 Mondeo Drive
Toronto, Ontario
A Rare Opportunity to Own a Stylish Tridel Townhome!This beautifully upgraded residence offers over 1,500 sq. ft. of modern living space in a highly sought-after location. Just minutes from Hwy 401, with 24-hour TTC service at your doorstep, and within walking distance to groceries, dining, schools, and shopping. Enjoy the convenience of a private garage with direct access, plus an additional parking space right outside your front door. The gourmet kitchen boasts abundant cabinetry, elegant granite countertops, and premium stainless steel appliances. Thoughtful upgrades throughout include pot lights, rich hardwood flooring, and more-making this home truly move-in ready. Step out onto your private terrace, ideal for BBQs and outdoor relaxation. All within a secure community offering 24-hour security for added peace of mind. (id:50886)
Homelife/miracle Realty Ltd
47 Krug Street
Kitchener, Ontario
Walking distance to Kitchener Farmers Market, Kitchener Public Library, and all the restaurants, shopping and vibrant amenities of DTK!! This home features 3 bedrooms, 1 bathroom and almost 1,400 sqft of living space! Main floor features a sun room, large living room, plus a dining room with tons of built in storage. Updated kitchen with plenty of cabinetry and counter space, and main floor laundry with walkout to private backyard. On the upper level you will find 3 spacious bedrooms, a 3 piece bath and lots of storage space. Parking for 3 cars in the driveway, plus walking distance to transit and all amenities in this fantastic location. (id:50886)
C M A Realty Ltd.
257 Mill Street
Kitchener, Ontario
Exciting development opportunity in Downtown Kitchener. Property is walking distance to Downtown Kitchener amenities as well as quick access to major government buildings and corporate offices, 5 minute walk to LRT, Victoria Park and nature trails and just minutes to HWY 7/8 and the HWY 401. Within the 800m transit boundary for LRT station bonuses allowing for possible parking exemptions. Res 6 Zoning allows for numerous redevelopment possibilities under the Kitchener City urban growth initiative. (id:50886)
Peak Realty Ltd.
1902 - 4k Spadina Avenue
Toronto, Ontario
Downtown Cityplace Corner 2 Bed 2 Washroom Unit With Parking Included. Laminate Floors Throughout.North West Corner Unit With Views Of Park And Water. Location Front And Spadina Close To Financial District. Building Amenities Include Gym, Swimming Pool, Bbq Area. Partyroom. Suitable For Roommates, Couples Or Families. (id:50886)
Mehome Realty (Ontario) Inc.
Bsmt - 171 Kennard Avenue
Toronto, Ontario
Beautiful and Cozy One-Bedroom basement apartment in a quiet, family-oriented neighbourhood. Conveniently located near all shopping areas, schools, parks, and public transit. This brigh and clean unit offers a private entrance, spacious living area, - Ideal for a single professional or student looking for comfort and convenience in a great location. (id:50886)
Century 21 Green Realty Inc.
105 - 10 Inn On The Park Drive
Toronto, Ontario
Discover luxury living at Chateau Auberge on the Park, a brand-new 2-bedroom, 3-bathroom condo townhouse in North York's prestigious Leslie & Eglinton community. Spanning approximately 1,289 sq.ft., this elegant home features an open-concept living/dining area with a den, floor-to-ceiling windows, and sophisticated finishes throughout. Enjoy top-tier amenities including an indoor pool, fitness center, 24-hour concierge, and party room-all just steps from the scenic trails of Sunnybrook Park and the Don River Valley. Newcomers Welcome!!! (id:50886)
Royal LePage Signature Realty
55 John Street S
Hamilton, Ontario
Discover an exceptional 2195 sq ft commercial space for lease in the vibrant heart of Downtown Hamilton, available at an unbeatable rate of $1/psf for the first year. This versatile property boasts a dual access advantage, featuring street-facing retail presence to capture high foot traffic and rear alley access for seamless deliveries and operations. Its naturally split layout offers a customer-facing front area and a dedicated back-of-house, ensuring operational efficiency. The rear access simplifies inventory management, parcel returns, and delivery staging, making it ideal for retail, food, logistics, or hybrid business models. Perfectly situated at a prime Hamilton address with excellent accessibility and strong visibility, this adaptable space is ready to elevate your business. (id:50886)
RE/MAX Escarpment Realty Inc.

