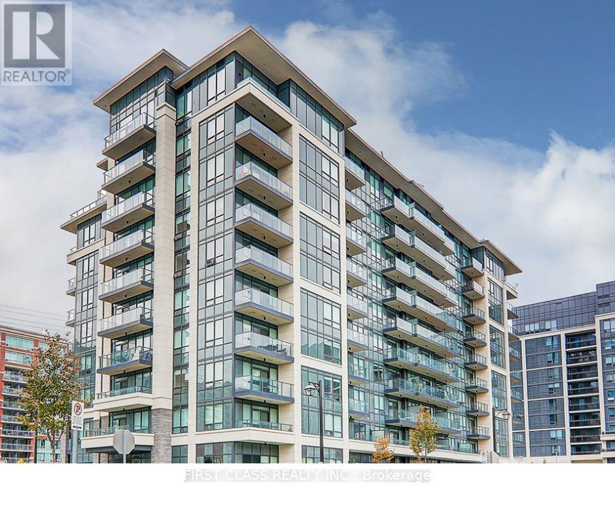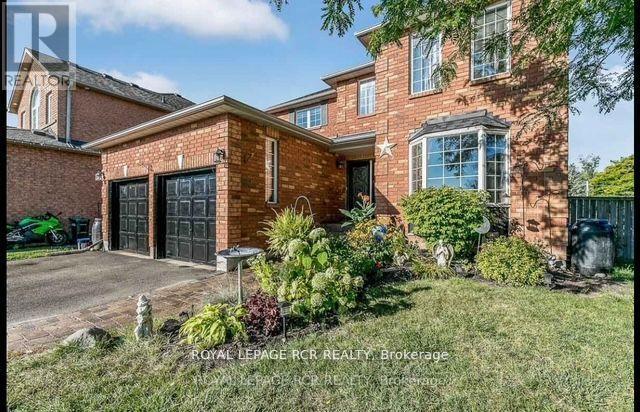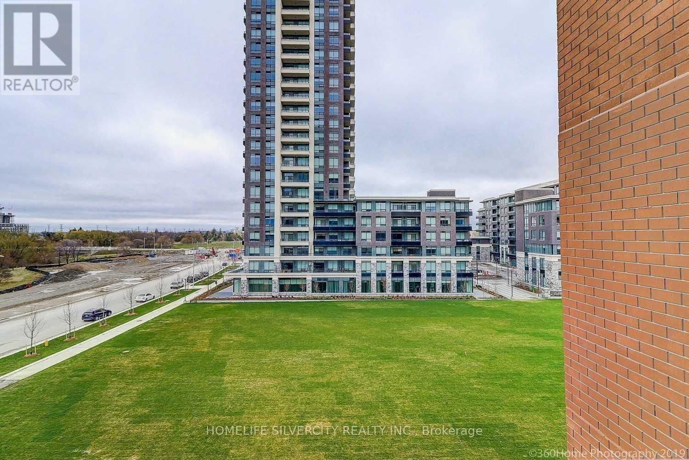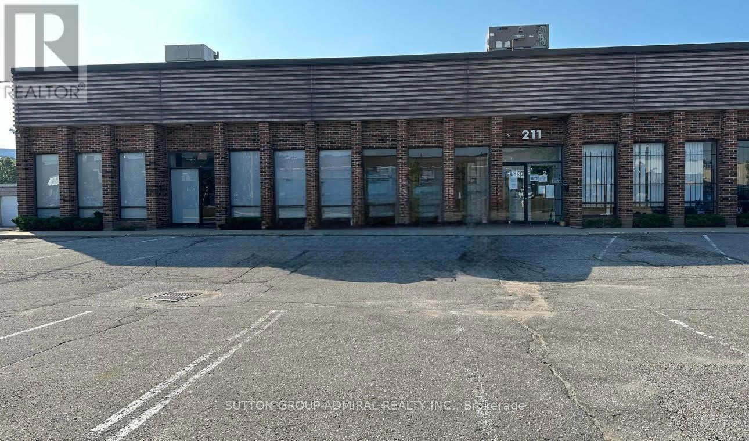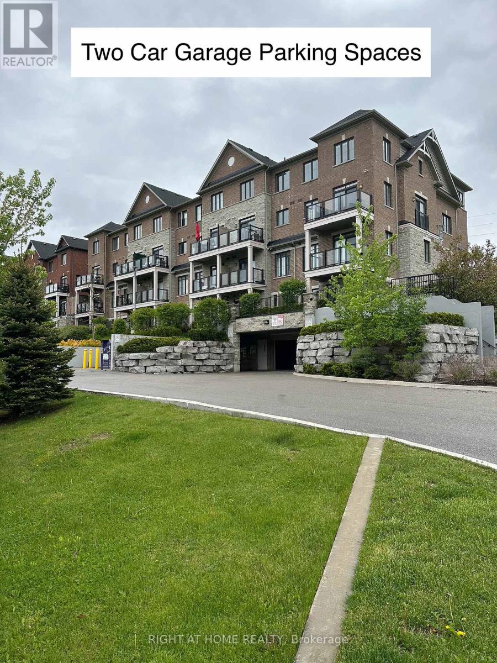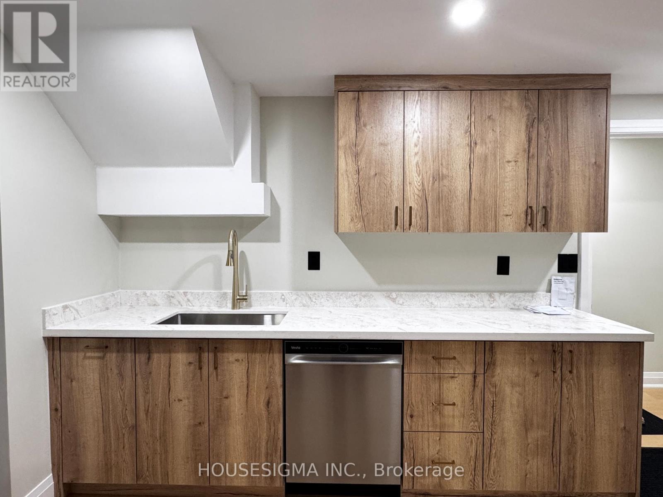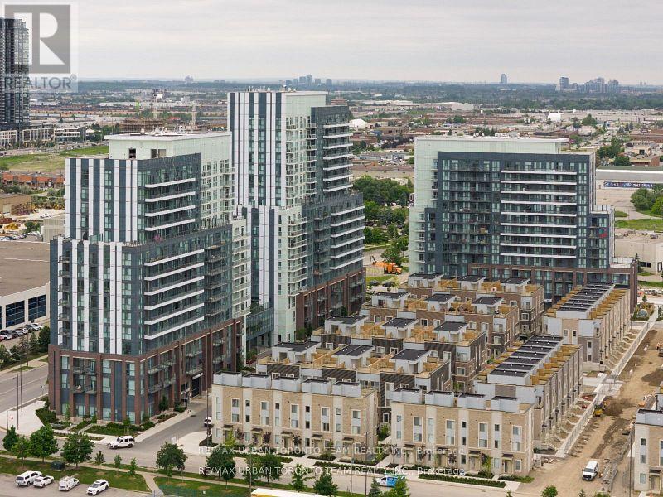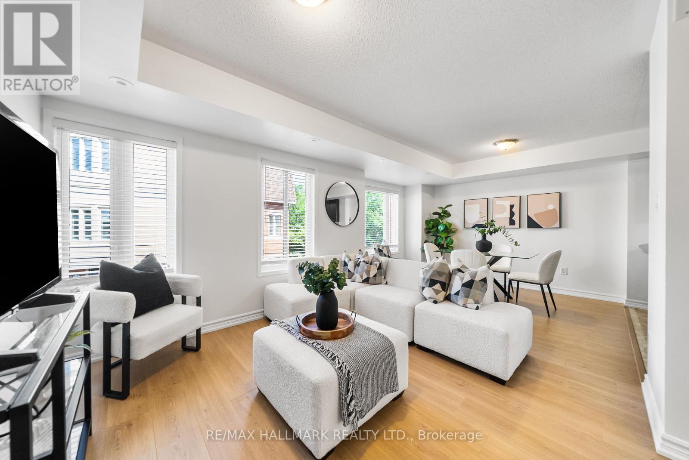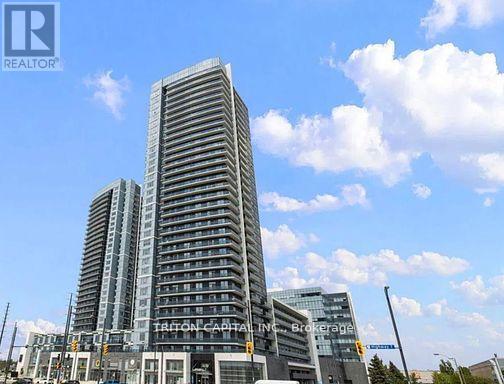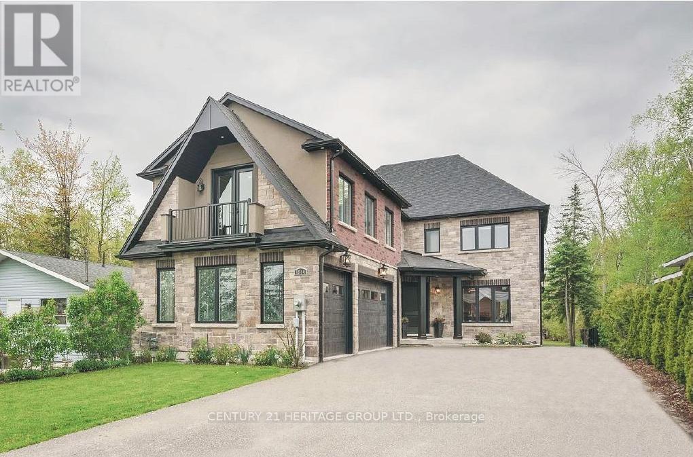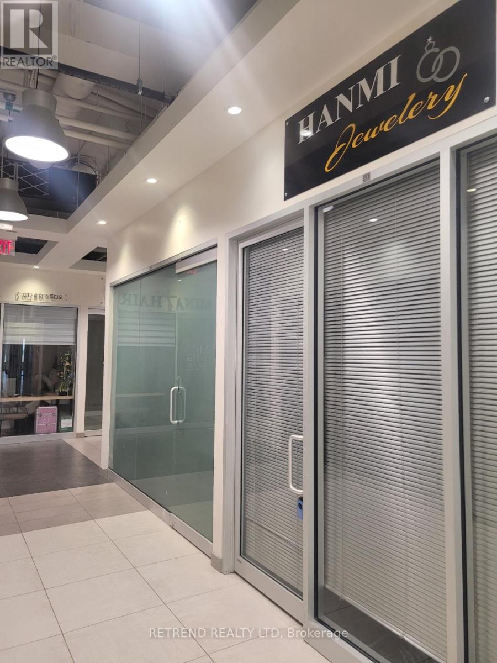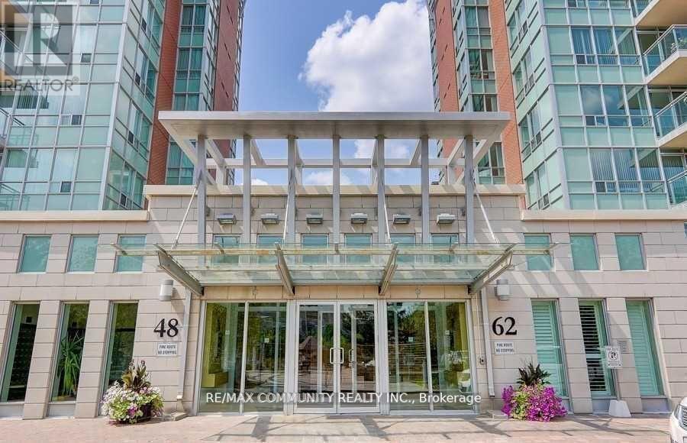812 - 396 Highway 7 E
Richmond Hill, Ontario
Amazing One Bedroom And One Bathroom With Perfect Layout. Located At High Demand Area Of Richmond Hill. Spacious And Open Concept Kitchen/Dining/Living, Modern Kitchen. 541 total sqft and a Huge Balcony. Granite Countertops and Stainless Steel Appliances. Basic Rogers Internet Included. Key Fob Direct Access to Unit. Just a Walking Distance to so many tasty restaurants, shops, VIVA public transit. Easy Access To Hwy 404 & 407. Includes One Parking and One Locker (id:50886)
First Class Realty Inc.
22 Coburn Crescent
New Tecumseth, Ontario
Enjoy the quaint town of Beeton in this beautifully upgraded 4+1 bedroom, 3+1 bathroom home in a highly sought-after neighbourhood. This stunning property features modern finishes throughout, an open-concept layout, and plenty of natural light. Enjoy a professionally landscaped yard with an above-ground pool and large deck-perfect for entertaining and family fun. The fully finished walk-out basement offers a bright 2-bedroom, 1-bathroom apartment ideal for an in-law suite, extended family, or rental income. Located in a family-friendly neighbourhood close to parks, schools, and amenities - this home truly has it all! (id:50886)
Royal LePage Rcr Realty
627 - 18 Uptown Drive
Markham, Ontario
Downtown Markham spacious unit with a open, functional layout. Features a large primary bedroom and private office. Hardwood flooring throughout and a sleek kitchen with stainless steel appliances. Enjoy premium amenities including 24-hour concierge, indoor pool, fitness centre, games room, media room, and guest suites. Prime location close to Hwy 7,407 & 404, public transit, top schools, restaurants, and shopping. Easy Access To Highways & Public Transit And Much More. (id:50886)
Homelife Silvercity Realty Inc.
1 & 2 - 211 Telson Road
Markham, Ontario
Clean & Well Maintained Building. Warehouse For Sublease. Great Access To Major Highways 404/401/407/7. Steps To Public Transit - TTC & York Region Transit. Convenient location! Warehouse with two truck level doors . Easy access to highway 404 and 401 (id:50886)
Sutton Group-Admiral Realty Inc.
423 - 201 Pine Grove Road
Vaughan, Ontario
Luxury Stacked Townhouse With 2 Underground Parking Space In The Heart Of Woodbridge! Quiet Location Offers Stunning Views Of Surrounding Green Space. Modern Function Interior With Open Concept Layout W/Balcony,9' Ceilings On Main Level, Marble Countertop, Stone Backsplash, Upgraded Oak Stairs&Much More. Close To Schools, Shopping, Restaurants, Public Transportation, Hwy 400/407/427 (id:50886)
Right At Home Realty
B2 - 9 Delevan Court
Richmond Hill, Ontario
Newly renovated 2-bedroom basement apartment in the heart of Richmond Hills prestigious neighborhood. This bright and modern unit features a private entrance for added privacy, making it ideal for tenants who value comfort and convenience. Located in a top-rated school district, its just a short walk to parks, schools, supermarkets, restaurants, and community centers. Rent includes high-speed internet, snow removal, and lawn care. Tenant is responsible for 20% of the utilities. Tenant might be a subject and agree to a SingleKey verification (if requested) (id:50886)
Housesigma Inc.
324 - 130 Honeycrisp Crescent
Vaughan, Ontario
Available November 1st - Mobilio Towns - 2 Bedroom 2.5 Bath Open Concept Kitchen Living Room - 1082Sq.Ft., Ensuite Laundry, Stainless Steel Kitchen Appliances Included. Just South Of Vaughan Metropolitan Centre Subway Station, Quickly Becoming A Major Transit Hub In Vaughan. Connect To Viva, Yrt, And Go Transit Services Straight From Vaughan Metropolitan Centre Station York U, Seneca College York Campus 7-Minute Subway Ride Away. Close To Fitness Centres, Retail Shops, . Nearby Cineplex, Costco, Ikea, Dave & Buster's, Eateries And Clubs. (id:50886)
RE/MAX Urban Toronto Team Realty Inc.
213 - 308 John Street
Markham, Ontario
Welcome to 308 John St #213 an upper unit flooded with natural sunlight in the highly sought-after Olde Thornhill Village! This spacious Maplehill model features 2 bedrooms + den, a bright open-concept main floor, and a rare 345 sq. ft. private rooftop terrace perfect for entertaining or enjoying quiet evenings. Beautifully updated with brand new carpet on stairs, brand new laminate floors and fresh paint throughout, this home is truly move-in ready with brand new stove, range hood, and Fridge. Conveniently located close to visitor parking and just steps to the Thornhill Community Centre, parks, top-rated schools, shopping, and amenities. A stylish, low-maintenance lifestyle in an unbeatable location! (id:50886)
RE/MAX Hallmark Realty Ltd.
502 - 3700 Highway 7 Road
Vaughan, Ontario
Bright and stylish 2-bedroom, 2-bathroom condo for lease at 3700 Hwy 7 in the heart of Vaughan!! Features an open-concept layout with 9Ft ceilings, modern kitchen with stainless steel appliances, quartz counters, and walk-out balcony. Spacious bedrooms with ample closets, primary bedroom includes ensuite bathroom. Includes parking and oversized locker. Exceptional amenities, 24hr concierge, pool, fitness centre, yoga studio, golf simulator, party room, rooftop terrace. Steps to subway, Viva, Costco, restaurants and more. Move in ready and beautifully maintained! (id:50886)
Triton Capital Inc.
1894 Simcoe Boulevard
Innisfil, Ontario
Stunning Custom Designed & Built Home At 1894 Simcoe Blvd. Nestled On A Generous Indirect Waterfront Lot On The Shores of Lake Simcoe, In The Heart of Alcona. Boasting Nearly 4000 Sqft Of Above Ground Luxurious Living Space. Featuring Stunning Chefs Kitchen with Oversized Island, Quartz Counters & Quartz Slab Backsplash, Large Walk-in Pantry, Butlers Servery & Built In Quality SS Appliances Makes Food Preparation a Breeze. Entertaining Friends & Family Comes Easy, Built-in Speakers, Elegant Open Concept Family Room Boasting Cathedral Ceiling, Sky Lights, Floor To Ceiling Gas Fireplace & Built-In Cabinetry & A Walk Out To The Over Sized Covered Deck & Backyard. The Main Floor Primary Bedroom Features 5pc. Ensuite Spa Like Bathroom With Large Shower & Free Standing Soaking Tub, Large W/I Closet w. Built-in Custom Organizers Offering Tranquility & Functionality & Making This Home Suitable For A Forever Home Or For A Multi Family Home. All Bedrooms Are Complete With Double Closets, B/I Organizers, One Bedroom Complete With A 3pc Ensuite Bathroom Offering Privacy, The Two Other Bedrooms Sharing a Jack & Jill & Further Enhances The Lifestyle Of The Residence. Floor Heating In The 3 Car Garage To House Your Toys & The Versatile Loft Above It Complete With Wet Bar & It's Own Powder Room Offer Further Possibilities. Imagine Unwinding On The Covered Deck, Soaking In The Hot Tub, Making Your Own Pizza In The Custom Built Outdoor Oven Or Boating & Pedaling On Lake Simcoe On The Warm Summer Days. . Complete With A Large Fenced Backyard, This Fantastic Home Can't Be Missed, Check Out The Virtual Tour & Come Home To 1894 Simcoe Blvd. **** Extras Included: A/E Kitchen Appliances, Front Load Washer & Dryer, Existing Light Fixtures & Window Coverings, Built-In Closet Organizers, Hot Tub, Loft Bar Fridge ( As/Is ), Water Softener, Drinking Water Filtration, HRV, Garage Floor Heating, Tankless Water Heater, Built-in Speakers. **** (id:50886)
Century 21 Heritage Group Ltd.
211 - 7181 Yonge Street
Markham, Ontario
Prime retail unit in the prestigious World on Yonge complex. Excellent exposure on the 2nd floor of a vibrant mixed-use development featuring retail, office, hotel, and four residential towers. This indoor shopping mall attracts consistent foot traffic and is suitable for a wide range of businesses. Conveniently located on Yonge Street with easy access to Highways range of businesses. Conveniently located on Yonge Street with easy access to Highways 401 & 407 and pubic transit. A great opportunity to lease in a landmark Thornhill location! (id:50886)
Retrend Realty Ltd
319 - 48 Suncrest Boulevard
Markham, Ontario
Welcome to Luxury Living at Thornhill Towers! This spacious corner unit offers exceptional comfort and convenience in a prime location. Featuring elegant stone floors in the foyer and double mirrored closets, the suite is both stylish and functional. The fully equipped kitchen includes a high breakfast bar, perfect for casual dining or entertaining. Enjoy unbeatable access to Highway 7 and public transit right at your doorstep. Just 3 minutes to Time Square Mall, 10 minutes to Seneca College, and close to an array of restaurants, movie theatres, and supermarkets. Includes two parking spaces for added convenience. Don't miss your chance to livein one of Thornhills most desirable communities! (id:50886)
RE/MAX Community Realty Inc.

