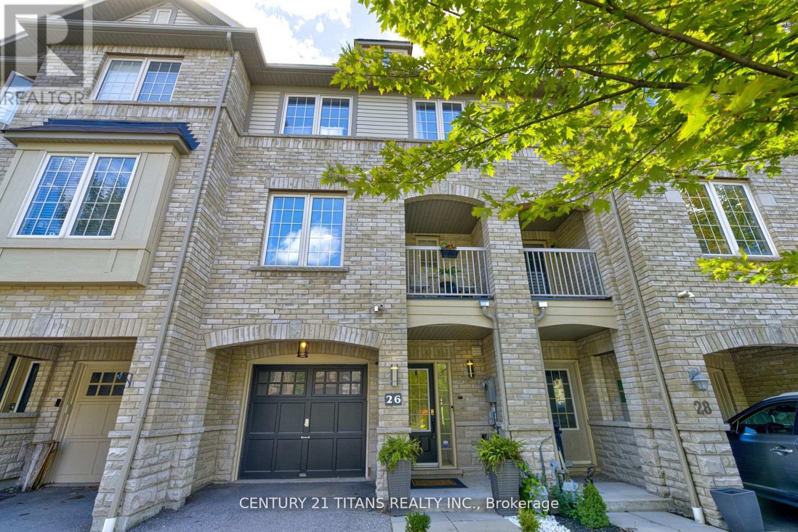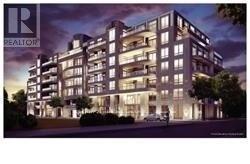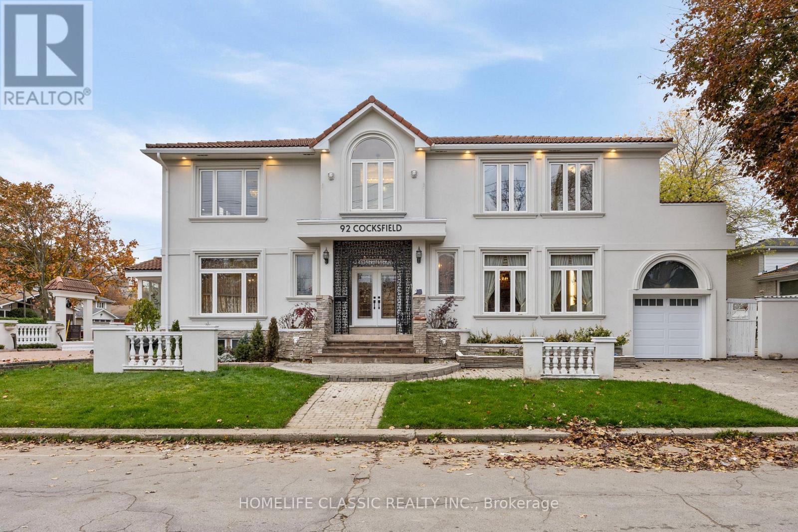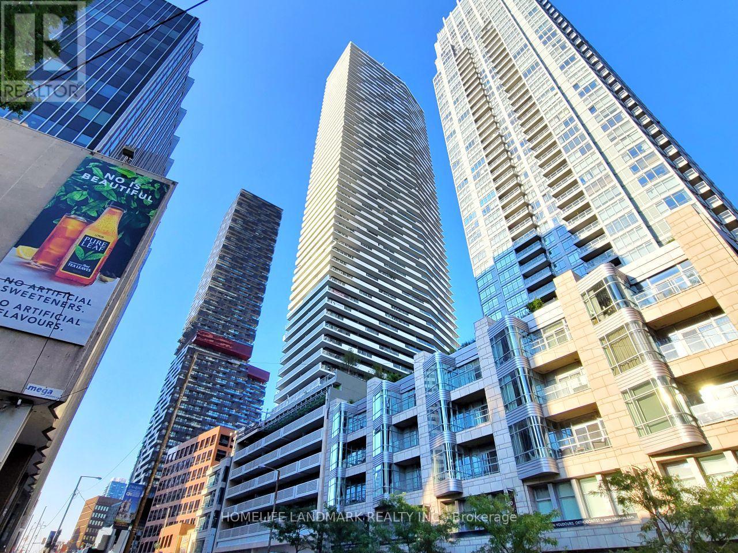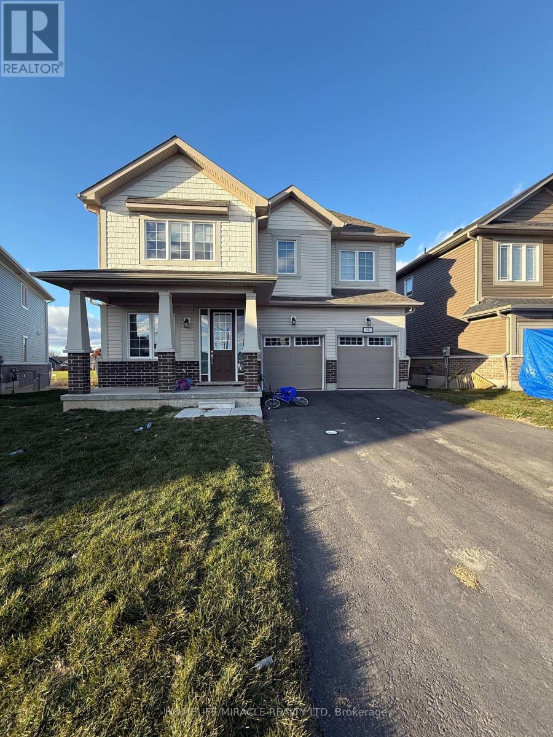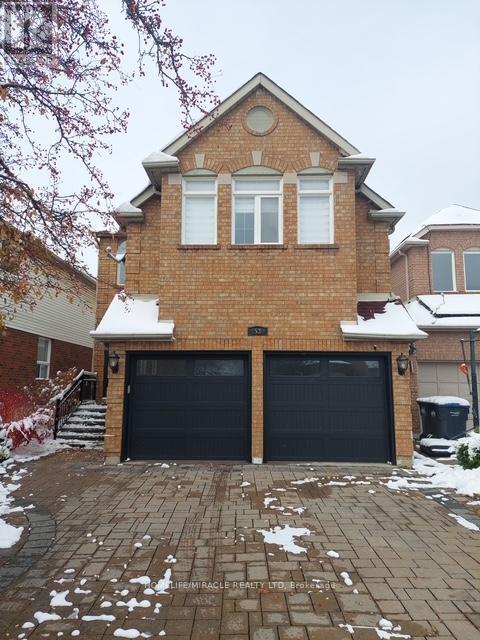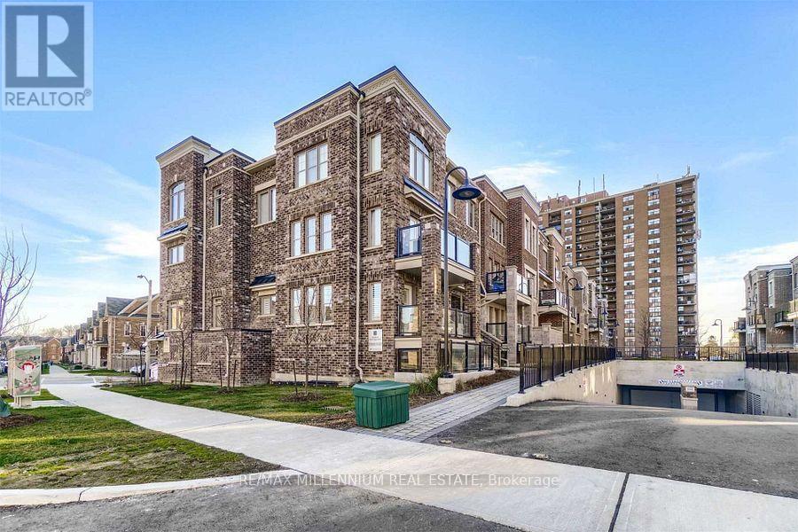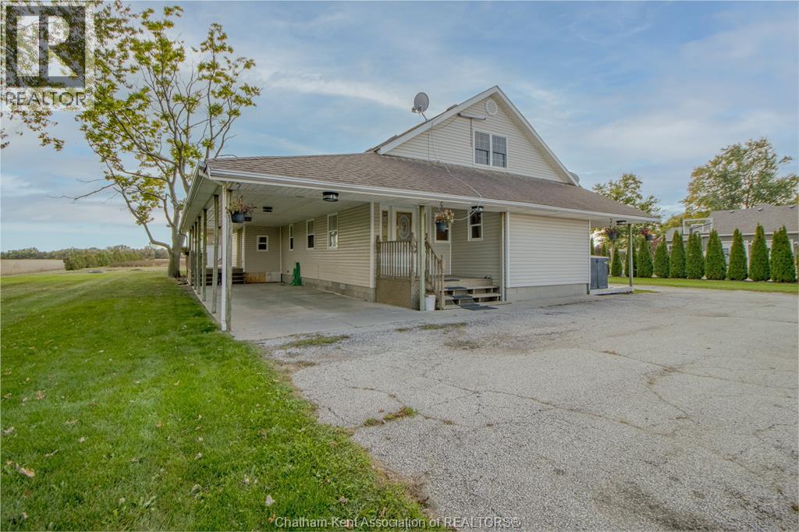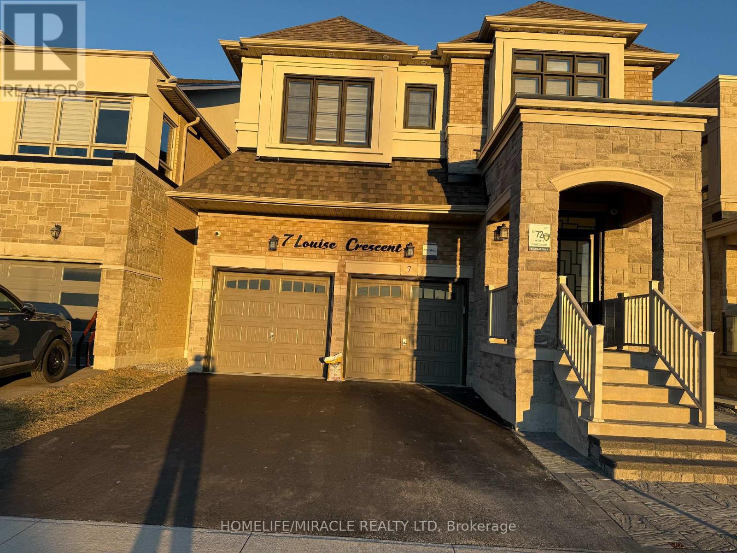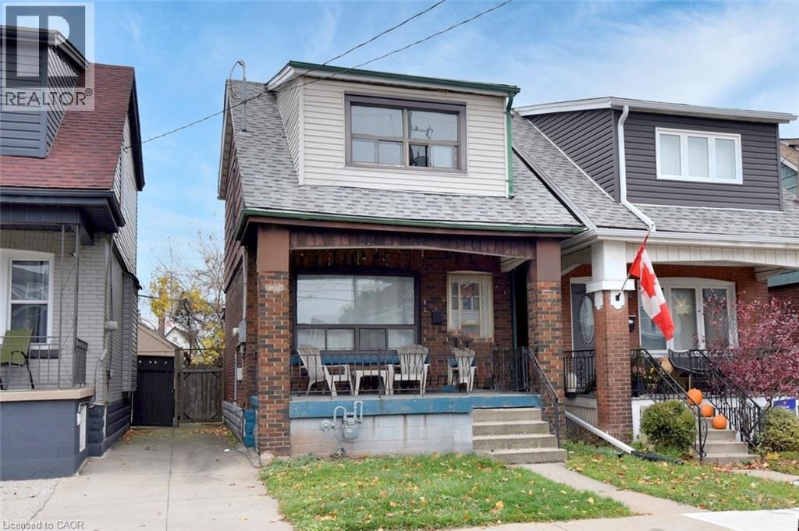26 Pendrill Way
Ajax, Ontario
Welcome to 26 Pendrill Way in Northeast Ajax. Enjoy the freedom of owning a freehold property!! This Freehold Townhome (NO MAINTENANCE FEES NO POTL FEES) features 2 Bed + 1.5 Bath, stone/brick exterior with a functional open concept floor plan. Step into the main level featuring a bright & spacious eat In kitchen with breakfast bar that flows seamlessly into the large living room/dining room area with a walk out to the patio. Ideal for first time buyers, young professionals or down sizers. 2nd Level features large primary bedroom with semi-Ensuite bathroom and oversized walk-in closet. Nice sized second bedroom with large window. Freshly painted throughout. Built-in shelves and office nook. Entrance to home from attached garage. Easily Park 2 Cars . Don't miss out on this great home in the ideal location in a family friendly neighbourhood! Highly rated Voila Desmond School and neighbourhood parks just steps away. Transit, 401 & 407 highways, Costco, restaurants, banks & grocery stores all In close proximity. (id:50886)
Century 21 Titans Realty Inc.
402 - 377 Madison Avenue
Toronto, Ontario
Luxury 1 bedroom+Den unit located within a boutique building in the quiet residential community of Casa Loma. Just Steps From The Dupont TTC Station. Stylish And Modern Unit w/Great Functional Layout & 9' Ceiling. SE Facing W/Large Windows & Lots Of Light. Upgraded Kitchen w/SS Integrated Appliances, Backsplash & Eat-In Centre Island. Bedroom w/Large Closet. Den Ideal For Office Or Formal Dining Space. Close To UT, The Annex, George Brown College & Yorkville Area. (id:50886)
Century 21 Heritage Group Ltd.
92 Cocksfield Avenue
Toronto, Ontario
Welcome to this spacious and beautifully designed home, offering approx. over 4,000 sq. ft. of living space (plus basement) - perfect for family life, entertaining, and creating lasting memories. From the moment you step inside the grand double-storey foyer, the solid oak staircase and bright, sun-filled rooms make you feel right at home. The renovated kitchen is built for busy families and home chefs alike, featuring two double sinks, two ovens, a gas cooktop, and double glass doors leading to a convenient enclosed garbage room. Gather everyone in the large dining room, perfect for holiday dinners and celebrations. Enjoy two sunrooms and two outdoor patios-wonderful spaces for morning coffee, playtime, or relaxing together. Upstairs, the primary bedroom includes French doors to an adjoining room-great for a nursery, office, or quiet reading space-plus a Juliet balcony, his-and-hers closets, and a lovely 4-piece ensuite. Bedrooms 4 and 5 share a Jack-and-Jill bathroom, and Bedroom 4 also opens to a balcony overlooking one of the patios. With plenty of space for everyone, this home is truly designed for comfort, connection, and family living. (id:50886)
Homelife Classic Realty Inc.
1510 - 2221 Yonge Street
Toronto, Ontario
Enjoy Upscale Living At The Heart Of Yonge & Eglinton In This Luxury Furnished Condo At 2221 Yonge St. Excellent Layout In This Spacious 1+1 Unit With 2 Full Washrooms. 9Ft Ceilings And Modern Finishes Throughout. Views Of The City Through Huge Floor-To-Ceiling Windows And Large 115 Sqft Balcony. This Fantastic Location Is Just Steps To Yonge/Eglinton Subway Station, Ttc, Dining, Shopping And Much More! (id:50886)
Homelife Landmark Realty Inc.
80 Golf Links Drive
Loyalist, Ontario
Absolutely Stunning Detached Home Backing Onto The Loyalist Golf Course With Double Car Garage, Five Bedrooms, 3.5 Bathrooms & No Rear Neighbors !!! Located In The High Demand Bath Community This Lovely Home Offers Hardwood Flooring & 9' Ceilings Throughout The Main With Vast Windows For Ample Amount Of Natural Sunlight. Enjoy Brand New Premium Appliances In The Kitchen With Ceramic Tiles & Tons Of Cupboard & Counter Space. Beside The Kitchen You Will Find A Laundry Room With Sink & Direct Access To The Garage. The Family & Living Is Separated With A Nice Modern Open Concept Layout. Ascending Upstairs You Will Find 2 Bedrooms Which Is A Jack & Jill With Shared Full Bathroom. There Is Another 2 Bedrooms- Also A Jack & Jill With Shared Bathroom. The Primary Bedroom Boasts A Double Vanity Sink, Soaker Tub & Separate Tiled Walk In Shower. Cozy Carpet Throughout The Second Floor. This Home Is Fully Loaded & Turn Key Ready For You To Call It Home. The Basement Is Unfinished But Great For Storage. (id:50886)
Homelife/miracle Realty Ltd
2539 Reglan Court
Mississauga, Ontario
Basement unit bedrooms, 1 bathroom, Very clean, Prime location, Walking Distance to bus, Public Transportation, Shopping Stores (id:50886)
Homelife/miracle Realty Ltd
267 - 60 Parrotta Drive
Toronto, Ontario
Welcome to this beautiful, bright and cozy condo townhouse where single-level living meets convenience. This thoughtfully designed main floor unit eliminates the hassle of stairs entirely, with all living spaces, including 2 bedrooms and 1.5 bathrooms, flowing seamlessly on one level. The kitchen comes equipped with modern stainless steel appliances, adding both style and functionality to your cooking space. Both bedrooms feature custom wardrobes, providing stylish and functional storage solutions. Situated in a highly desirable Toronto neighbourhood, this family-oriented community offers exceptional convenience with immediate access to Highway 401. Step outside your door to find public transportation, popular amenities including Starbucks, Tim Hortons, restaurants, and various shops. Families will appreciate the proximity to schools and a versatile community park that features a splash pad in summer and transforms into an ice skating rink during winter months. Tenant Pays All Utilities, Hot Water Tank Rental, $300 Refundable Key Deposit, and Tenant Contents/Liabilities Insurance. (id:50886)
RE/MAX Millennium Real Estate
19 Treeline Boulevard
Brampton, Ontario
Welcome Home! This fabulous detached bungalow offers a rare walk-out basement with a private separate entrance-perfect for multi-generational living or future in-law suite potential. The main level features generous, sun-filled bedrooms, 2 full washrooms, and a spacious primary retreat complete with a walk-in closet and a luxurious 5-pc ensuite showcasing a whirlpool tub and skylight. Enjoy cooking in the stylish kitchen with stainless steel appliances and a functional centre island.The bright walk-out basement impresses with 2 additional large bedrooms, both boasting above-grade windows, a massive recreation room, and a rough-in for a second kitchen. Step directly out to the backyard and imagine the possibilities! This home checks every box-truly a must see! (id:50886)
Search Realty
1530 Mersea Rd D ...
Mersea, Ontario
Welcome to this beautifully updated 2,300 sq. ft. home that perfectly blends charm, functionality, and room to grow. Freshly painted in modern 2025 tones and featuring new flooring in key areas, this home is bright, open, and move-in ready. Step inside and fall in love with the unique open-concept layout, highlighted by vaulted ceilings and skylights that flood the space with natural light. The large kitchen is truly the heart of the home — complete with a walk-in pantry, plenty of prep space, and a seamless flow to the living and dining areas. It’s the perfect place to cook, gather, and create lasting memories. With five bedrooms and two bathrooms, there’s space for everyone — whether you’re setting up a cozy family home, creating a home office, or designing your dream primary suite. And the bonus you didn’t know you needed? A heated 40' x 65' shop — a dream come true for contractors, hobbyists, or entrepreneurs. Featuring a finished bonus space ideal for an office, studio, or craft room, the rest of the shop is ready to be customized into your ultimate work or creative zone. Set on a half-acre lot just minutes from Point Pelee National Park, you’ll enjoy the peace of country living with endless possibilities for work, play, and relaxation. (id:50886)
Realty House Inc. Brokerage
38 Galsworthy Drive
Markham, Ontario
One-of-a-kind custom home with exquisite luxury finishes! With 6,300 sqf of total livable area, this property boasts a magnificent chefs gourmet kitchen, perfect for entertaining guests with its 12-person seating. You'll be captivated by the stunning hardwood flooring that runs seamlessly throughout the entire home. With 4 bedrooms total and 6 bathrooms, including 3 ensuites, every family member can enjoy their own private sanctuary. Basement and upper floors feature heated floors, providing ultimate comfort. Master bedroom, boasting 16 ft vaulted ceilings that create a grand and inviting atmosphere. The main level features 10 ft ceilings, with an impressive 18 ft open space that extends all the way to the upper level, creating an open and airy ambiance. Indulge in the ultimate movie-watching experience in the fully functioning 1930s-esque movie theater, complete with a concession stand, custom speakers, and tiered 2-level seating. Located in the sub-basement, this unique feature ensures complete soundproofing for uninterrupted enjoyment. Step outside and be transported to your own private oasis. A 12x10 window wall leads you to the breathtaking outdoor space, featuring a massive exotic lagoon-style saltwater pool. Complete with a built-in rock wall waterfall and slide, this pool is the epitome of luxury and relaxation. But the extravagance doesn't end there! This property also includes a secondary house with full heating and AC, allowing you to enjoy all seasons comfortably. The secondary house features a gorgeous built-in brick pizza oven and fireplace. With a heated driveway and rear yard walkway! Don't miss out on the opportunity to call this extraordinary custom home your own. Experience the epitome of luxury, craftsmanship, and unparalleled design. (id:50886)
Royal LePage Your Community Realty
Lower - 7 Louise Crescent
Whitby, Ontario
Experience The Perfect Blend of Comfort And Modern Living in This Bright And Spacious 2 bedroom & 2 bath basement In the desirable community of Rural Whitby. The modern Kitchen Is Equipped with SS appliance stunning Countertops, and A Stylish backsplash, Making it Ideal for Cooking and Entertaining. Both bedrooms Are Generously Sized, Proving ample space for Relaxation. The Ensuite Bathroom Adds To The Overall Appeal Of This Inviting Home. Nestled In A Great Neighborhood, Basement Offers The Perfect Balance Of Privacy And Accessibility. Dont Miss The Opportunity To Live In This Vibrant Community Perfect For Those Seeking Modern, Spacious Living In A Friendly Neighborhood. Tenant Responsible For 30% Utilities. (id:50886)
Homelife/miracle Realty Ltd
69 Gage Avenue N
Hamilton, Ontario
Knock Knock!! Great opportunity for the first time buyer or investor in the heart of the Crown Point neighborhood. Located minutes from schools, major shopping, parks, recreation, The Linc, and most other amenities this brick and sided 2 storey home is bursting with potential. Offering an eat-in kitchen, separate dining and living room, 3 good sized bedrooms, an unfinished basement with potential, 9’ ceilings, a bonus rear addition, a mix of flooring with some original hardwood, spacious front and rear porches, a fenced yard, comfortable lot of 21’ x 83’ lot, a low maintenance exterior. Don’t miss out on this opportunity to start your home ownership journey. (id:50886)
RE/MAX Escarpment Realty Inc.

