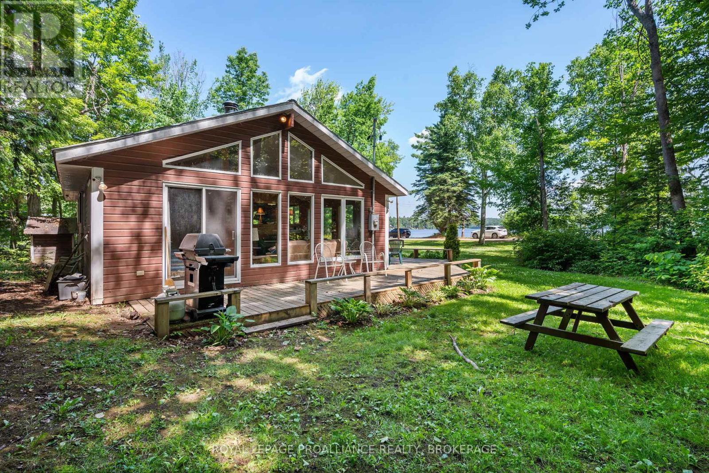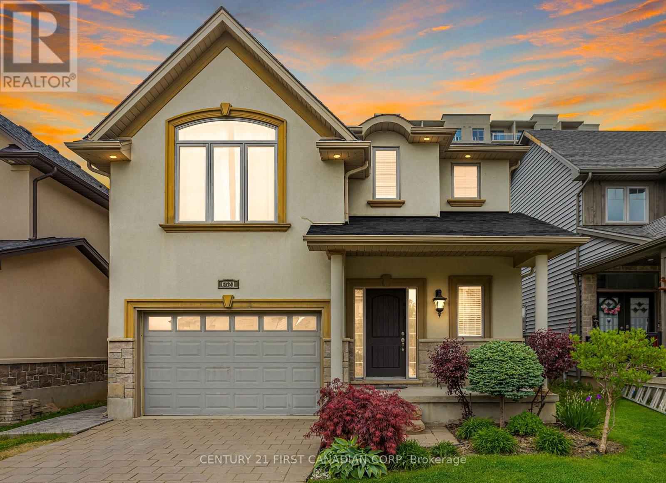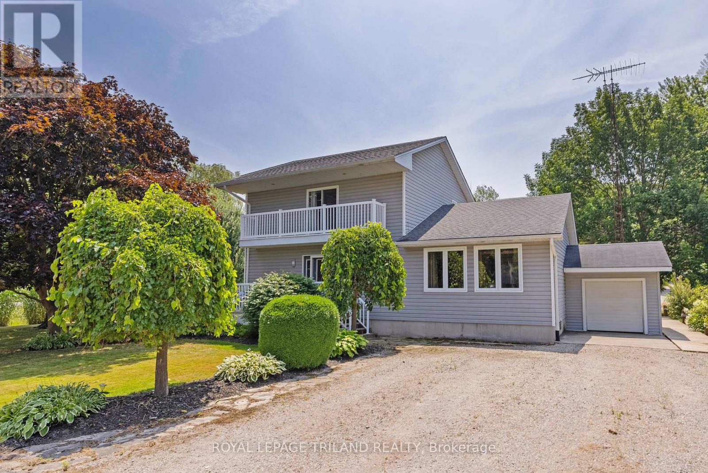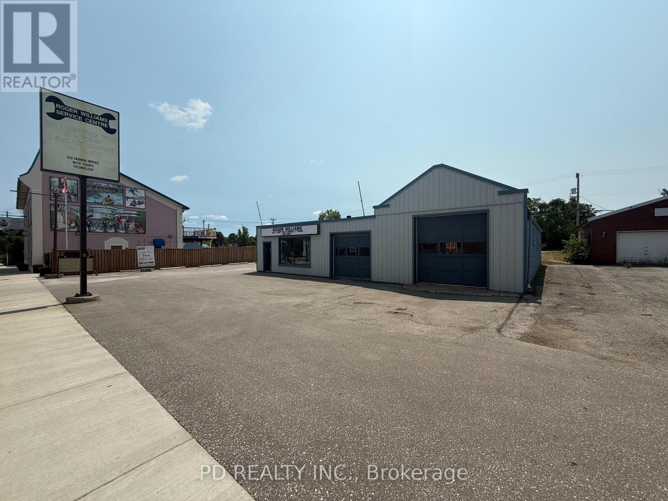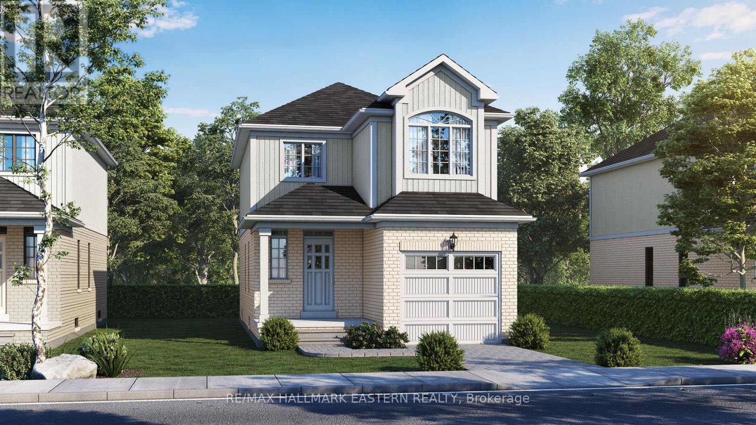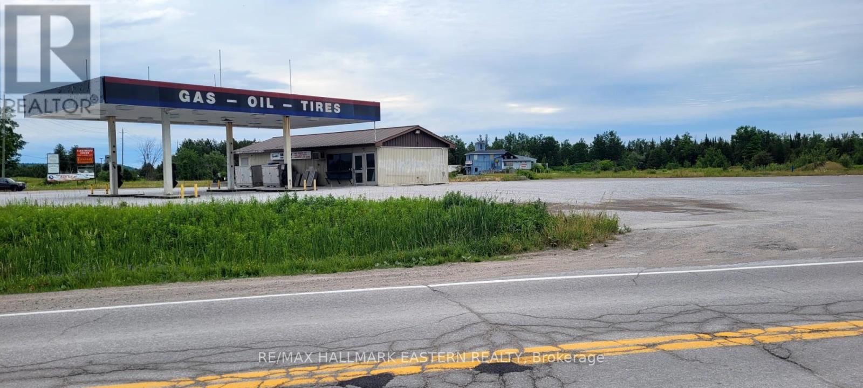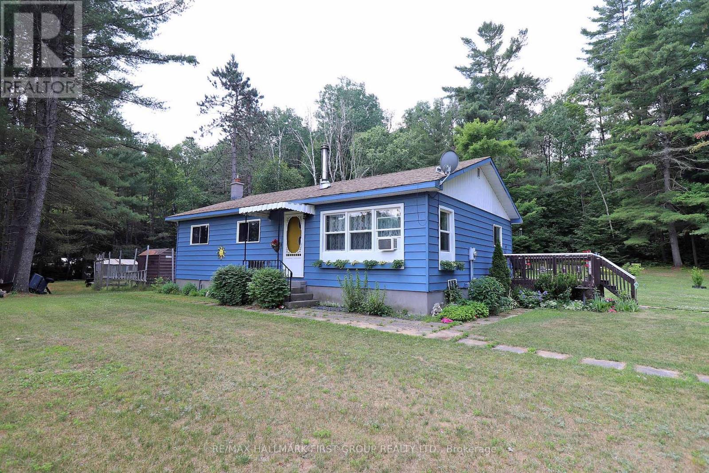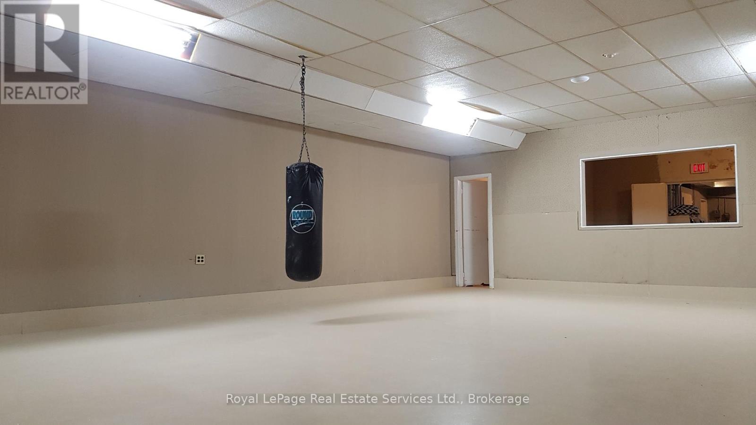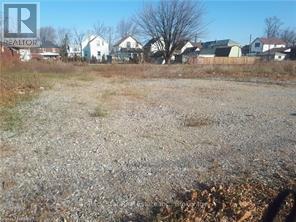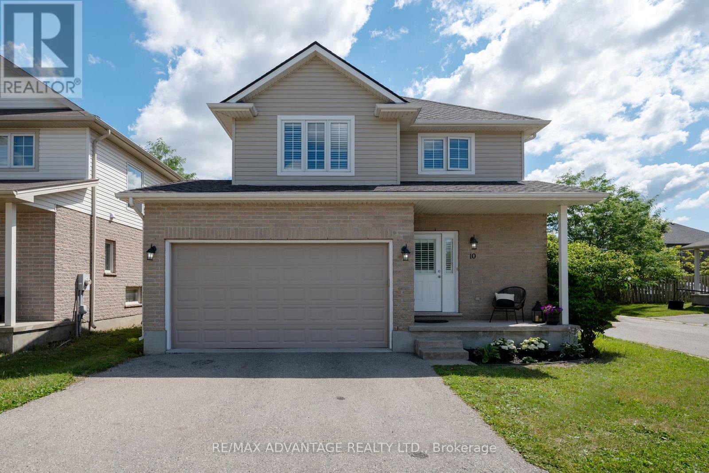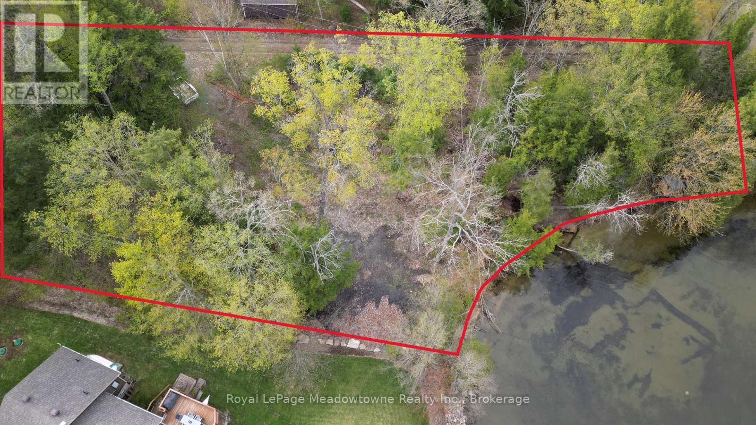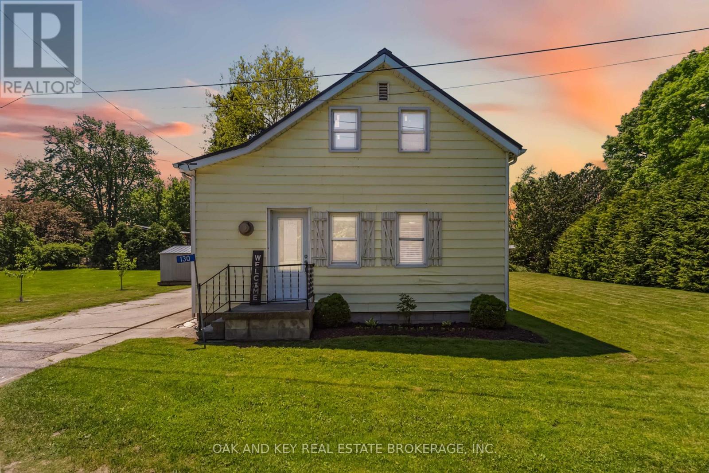1057 Marble Lake Road
Frontenac, Ontario
If you're looking for the classic Canadian cottage from your youth, look no further. Located just a short drive north of Northbrook on Marble Lake, this beautiful retreat offers the perfect place to kick back, relax, and soak in some classic Canadian scenery whether you're sitting by the water or gathered around the outdoor fire pit. For those unfamiliar with Marble Lake, you'll be greeted upon arrival by a stunning shoreline, ideal for long summer days. With a combination of shallow entry and soft, clean sand as far as the eye can see, you'll immediately want to kick off your shoes and step into this summer playground. The cottage features three bedrooms, a four-piece bathroom, an oversized kitchen and dining area, and a cozy family room that can be heated by wood stove making it suitable for year-round use. For those interested in a cottage that can also generate some income, this property has excellent rental potential, having been successfully used as a short-term rental by the current owner. You truly have to walk along the beach to fully appreciate what a perfect escape from busy life this is. Come enjoy the beautiful beach, some hamburgers on the BBQ and the true Canadian cottage experience, and don't spend another summer day stuck in the city! (id:50886)
Royal LePage Proalliance Realty
6621 Navin Crescent
London South, Ontario
Location! Location!! Location!!! Come check out this gorgeous 3 bedroom/3 bath 2-storey family home in the desirable Talbot Village in south-west London. The home is in move-in ready condition and ready for immediate possession. The open concept main level with well-maintained hardwood floors provides a welcoming foyer, a generous great room with gas fireplace, an eat-in family kitchen with stainless appliances and patio access to a fully fenced yard. Practice your golfing skills with a putting green literally in your backyard and jump into the six-seat pergola hot tub for a well deserved aquatic massage! The upper level offers a 5 piece main bath, laundry area and 3 generous sized bedrooms including large primary bedroom with walk-in closet and a 5 piece ensuite including a bath-tub. This home comes with a 2025 high efficiency gas furnace and central air and a spacious 1.5 car garage with inside entry. Very close proximity to lots of shopping, great schools, parks and skiing. This won't stay long on the market. (id:50886)
Century 21 First Canadian Corp
49345 Dexter Line
Malahide, Ontario
Welcome to your perfect beach-town escape! Nestled in the heart of the charming lakeside community of Port Bruce, this beautifully maintained home offers the ideal blend of laid-back coastal living and modern comfort. Set on a lovely corner, landscaped lot, the property features an above-ground pool, hot tub, and three versatile sheds, perfect for storing your beach and backyard essentials. Enjoy lazy mornings on the welcoming front porch or host summer BBQs in your private outdoor oasis.Inside, you'll find a spacious, light-filled layout with a large eat-in kitchen boasting granite countertops and included appliances. The main level features a generous living room, a flexible office/dining space, and a convenient main-floor bedroom with optional laundry hookups (currently laundry in the basement). Upstairs, discover two more large bedrooms, including a primary suite with walk-out access to a private upper balcony, perfect to enjoy lovely views Catfish Creek. Recent updates include newer shingles and gutters with gutter guards, giving peace of mind for years to come. With plenty of parking and just a short stroll to the beach, marina, restaurants, renowned fishing spots and kayaking, this home is perfect as a full-time residence or weekend getaway. Plus, with easy access to both Port Stanley and Aylmer, you're never far from local shops, events, and amenities. Experience the relaxed, welcoming vibe of Port Bruce where every day feels like a vacation! Welcome Home! (id:50886)
Royal LePage Triland Realty
40 King Street E
Kawartha Lakes, Ontario
Prime Commercial Opportunity on Hwy 7 In Kawartha Lakes. Attention auto mechanics, investors, and developers! This high-visibility 0.35-acre property (15,246 sq. ft.) with 92.5 feet of frontage on Hwy 7 offers exceptional potential in a strategic location between Peterborough and Lindsay. Currently home to a successful automotive repair shop operating for over 40 years, the property is ready for its next chapter -- whether you choose to continue the existing business or bring your own vision to life. Zoned General Commercial (C1), other permitted uses include business or professional offices, retail and convenience stores, health centres, medical clinics, commercial schools, clubs, bed & breakfast establishments, recreational or service shops, personal service businesses, upholstery and furniture repair and even residential units as part of a building that contains a permitted non-residential use. Dual access from Hwy 7 and Mary Street at the rear adds flexibility for layout and development. Whether you're looking for a turnkey business location or a site for redevelopment, this property is packed with opportunity and visibility. Don't miss out! (id:50886)
Pd Realty Inc.
32 Coldbrook Drive
Cavan Monaghan, Ontario
Customize your interior finishes! New Construction Home by Frank Veltri, Millbrook's "Hands On" Quality Builder. The "Mirabell", at 1580 finished square feet with 3 bedrooms and 3 washrooms, features a covered front porch and an open concept living design with natural gas fireplace and walkout to the backyard. Signature features include troweled 9 foot ceilings and engineered hardwood on the main floor, Quartz countered Kitchen with potlighting and breakfast bar, primary bedroom suite with walk-in closet and 5 piece ensuite bath, main floor Laundry Room, inside entry to the single garage, and rough-in for 4th bath in the basement. When completed, this small enclave family neighbourhood "Creekside In Millbrook" which backs at its east end onto environmentally protected greenspace, will also include a walkway through a treed parkland leading to Centennial Lane, for an easy walk to the eclectic Downtown which offers everything you want and need: Daycare, Hardware, Groceries, Restaurants, Auto Services, Computer & other Professional Services, Ontario Service Office, Wellness & Personal Care, Wine & Cheese, Chocolate, Festivals, the Millbrook Valley Trail system and quick access to Highways 115 and 407. Creekside in Millbrook Open houses are hosted at its Model Home at 37 Coldbrook Drive, Saturdays and Sundays, 1 pm to 4 pm, except October 12. (id:50886)
RE/MAX Hallmark Eastern Realty
1288 Highway 7a
Kawartha Lakes, Ontario
Discover a prime investment opportunity at 1288 and 1292 Highway 7A, Bethany. Situated at the busy intersection of Highway 7A and Porter Road, this expansive 18-acre property is ideal for savvy investors and entrepreneurs. The property includes a large 8,500 sq. ft. restaurant building with a banquet hall licensed for 192 seats, ample washrooms, and a spacious kitchen with a walk-in cooler. Additionally, it features a well-equipped 1,550 sq. ft. gas bar with three covered bays, shelving, CCTV, racks, and coolers, ensuring smooth operations and excellent customer service. A bakery, excellent for a truck stop, coffee shop, and a two-bedroom apartment provide extra rental income or on-site living quarters, enhancing the property's value. The property is fully accessible with a handicap ramp. With extensive parking facilities, this property can accommodate a high volume of customers, making it perfect for businesses relying on vehicle traffic. Zoned ORMCA, it allows for a motor vehicle gas bar with a , convenience store, bakery, coffee shop, and more. Located in a prime area with established businesses, this property is a lucrative investment. The seller is open to considering a Vendor Take Back Mortgage, offering flexible financing options. Excellent visibility and easy access from Highway 7A ensure steady traffic. With 18 acres of land, there is ample space for further development or expansion. This property is perfect for investors seeking a substantial return, business owners looking to expand, or entrepreneurs ready to start a new venture. Don't miss this rare opportunity to acquire a versatile and profitable commercial property in the heart of Bethany. (id:50886)
RE/MAX Hallmark Eastern Realty
18120 Highway 41
Addington Highlands, Ontario
TOPS ON THE MARKET- For the MONEY! Charming Country Setting, lovely 1.2 ACRE property with cozy 3+1 Bedroom bungalow. Move to country and enjoy peace and quiet, nice level lot great for gardening. Detached Garage with space for parking and carport area for storage. Lots of parking. Spacious home features nice living room with cozy woodstove, large kitchen with ample cupboards, eat-in dining area. Nice walkout to deck. Three good sized bedrooms on main level and 4PC Bath. Lower level is finished, set up as in-law suite with 2nd kitchen, seperate entrance, 3 PC bath and 1 bedroom. Great for family or extra guests. Extra bonus across the road is MTO property where you can access Mississippi River, for swimming or fishing, private dock (waterfront not OWNED as part of this property). Located on paved road close to Village of Cloyne for shopping or school. This affordable home is a must see! (id:50886)
RE/MAX Hallmark First Group Realty Ltd.
B01 - 2998 Tecumseh Road E
Windsor, Ontario
This 1000 sqf basement space is available in the corner of Tecummseh & Alexis. It is good size for a martial art studio or personal training , yago studio, dance studio....On site parking, It is close to major road with Great exposure. Don't miss out.... $1500 including TMI. In the building the kitchen is also for rent($20/hour). The front store space ( 1000+ sqf ) is for lease($2500 including TMI). It is perfect to open your bakery, fast food restaurant, icecream store or other kind of retail business. It is also allow to open personal office, education centre... Call today for your private viewing ! (id:50886)
Royal LePage Real Estate Services Ltd.
90 Fraser Street
Port Colborne, Ontario
Commercial building lot with DC zoning close to the friendship trail in an area that is currently undergoing revitalization. The property is an infill development opportunity with the potential for a multi-unit residential building. There are incentives from the city and the region towards the development of this property for the right buyer. The survey, noise study, and ESA 1 have been completed. (id:50886)
Rock Star Real Estate Inc.
10 - 960 Bitterbush Crescent
London North, Ontario
This beautiful corner unit in a vacant land condominium in North West London offers a fantastic location with close proximity to amenities and great schools, Wester University, University Hospital, restaurants, Costco North. The 3 bedrooms, 3 full bathrooms, powder room, and the finished bright basement, provide comfortable living spaces for families or individuals. The open concept layout on main floor create a welcoming and spacious atmosphere, including a patio door that connect the dining area to a large deck and fully fenced private patio, perfect for outdoor relaxation or entertaining. Many details and nice finishes can be appreciated like beautiful California shutters, hardwood floors, some new light fixtures, modern and fresh pain through the house, and extra windows on the sides, and newer appliances. Enjoy the convenience of laundry on the second floor. With a double car garage and 4 parking spots in total, parking will never be an issue. Don't miss out on the opportunity to call this beautifully appointed property home. Condo fee only $50/month. New roof July 2025, Newer S.S refrigerator and gas Stove. Schedule a showing today! (id:50886)
RE/MAX Advantage Realty Ltd.
0 Twelve Mile Lake Road
Minden Hills, Ontario
Presenting Twin Bay Trail - a spectacular waterfront building lot on prestigious Twelve Mile Lake. This property features 164' of beautiful gradual-entry sand frontage in a quiet, wind-protected bay. The lot is .92 acres, offering ample space for your dream cottage or home, a bunkie for guests, and a garage for all your toys. Accessed by a well-maintained private road, the area is a mix of seasonal and full-time residents, with a real sense of community. Twelve Mile Lake is part of an amazing three-lake chain, with the restaurants of Carnarvon nearby. An up-to-date survey is available, and a septic permit (now expired) was issued in 2019. Come see all that Haliburton County has to offer. (id:50886)
Royal LePage Meadowtowne Realty Inc.
130 Wellington Street
Southwest Middlesex, Ontario
Welcome to charming country living! This fully finished, move-in-ready home is the perfect starter for anyone looking to enjoy peace and privacy in a quiet rural setting. Thoughtfully updated throughout, the home features new flooring on the lower level (2020) and upstairs (2018), new upstairs windows (2020), a refreshed kitchen with new cabinets (2020), and an updated bathroom (2018). Additional upgrades include a new metal roof and deck (2020), a 55,000 BTU furnace (2016), new fridge (2020), gas range (2018), and an owned water heater (2018). Electrical and gas systems were brought up to code in 2021, and all appliances fridge, stove, washer, and dryer are included. Conveniently located just 35-50 minutes from Strathroy, Chatham, and London, with groceries only 15 minutes away in Glencoe and Bothwell, and a hospital just 10 minutes away in Newbury. This home offers unbeatable value, comfort, and country charm. Book your showing today! (id:50886)
Oak And Key Real Estate Brokerage

