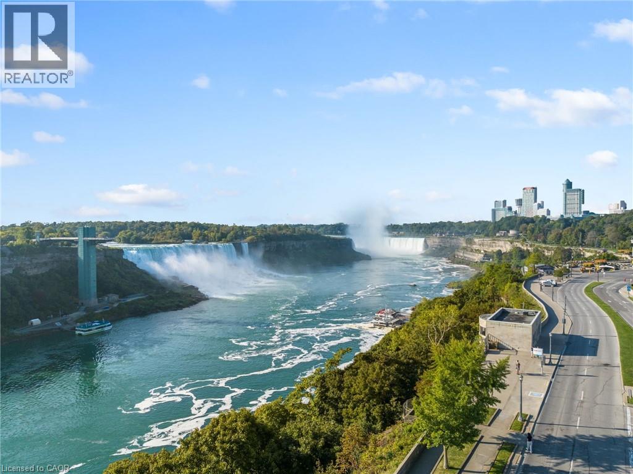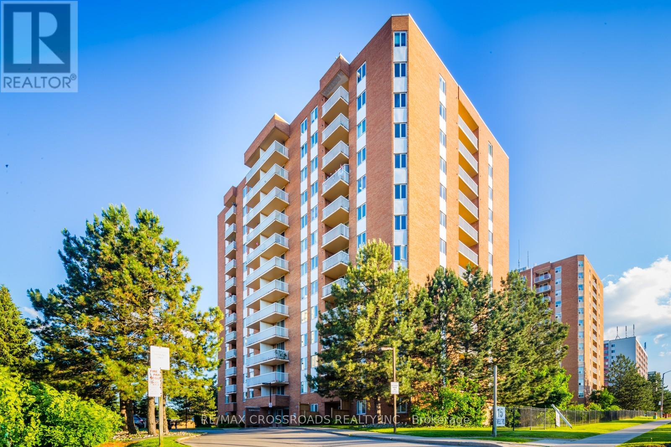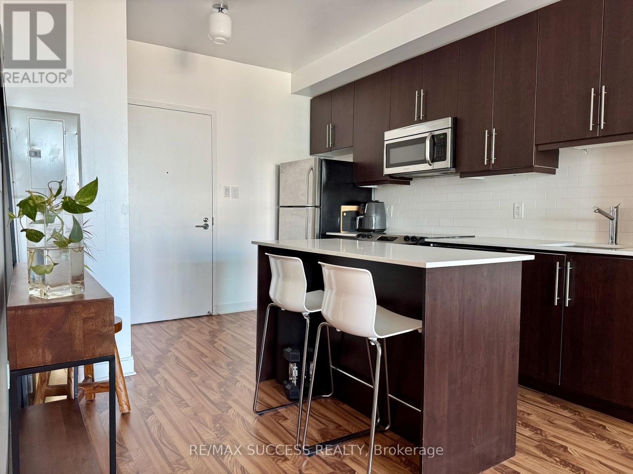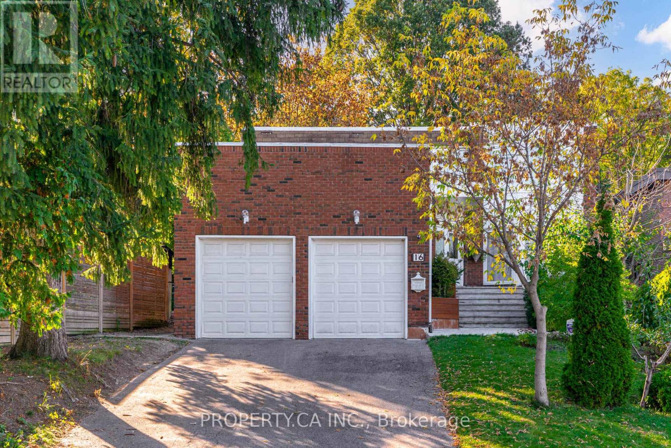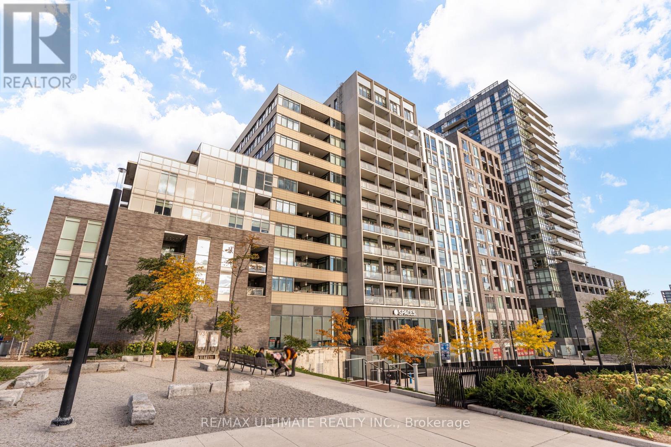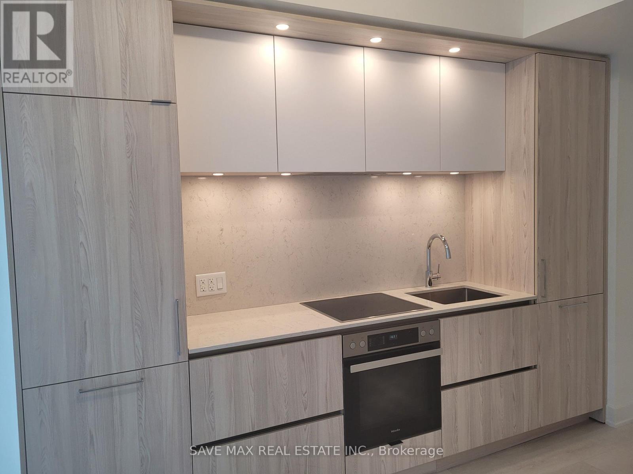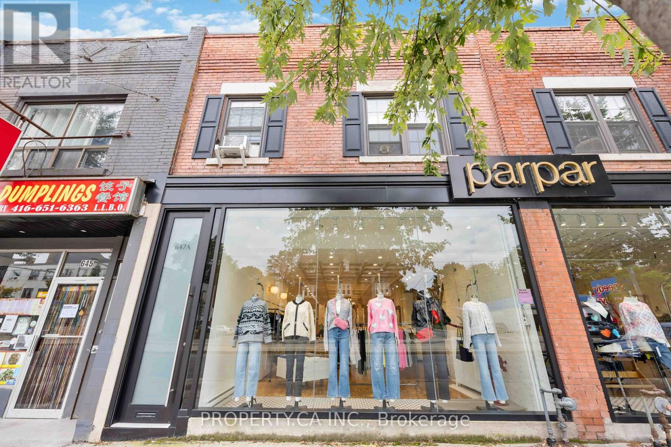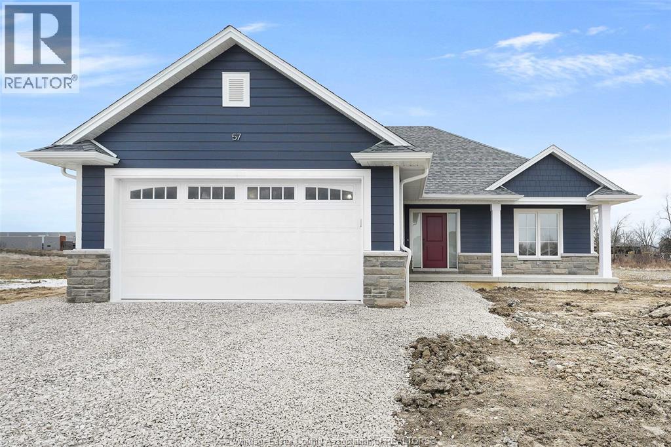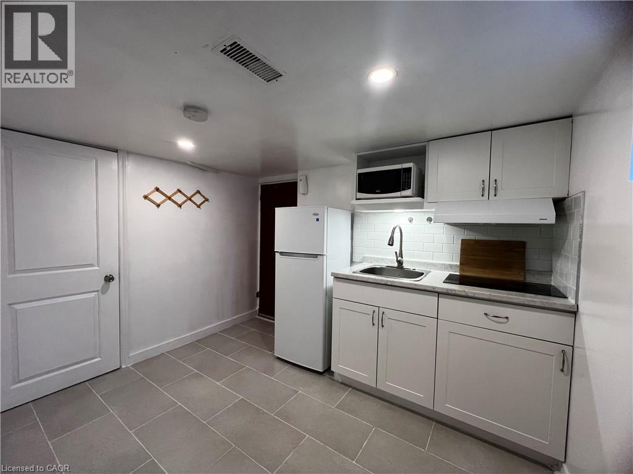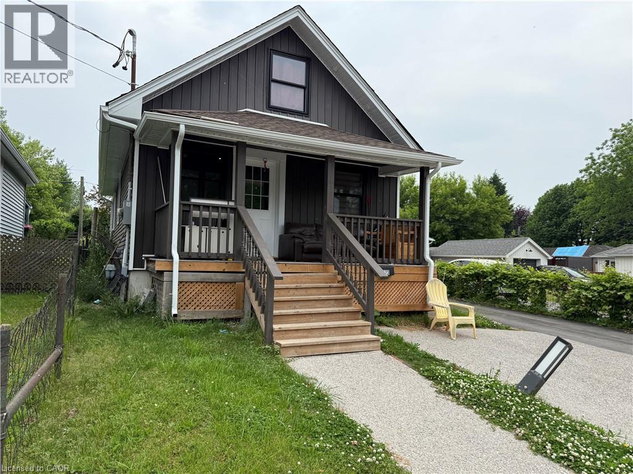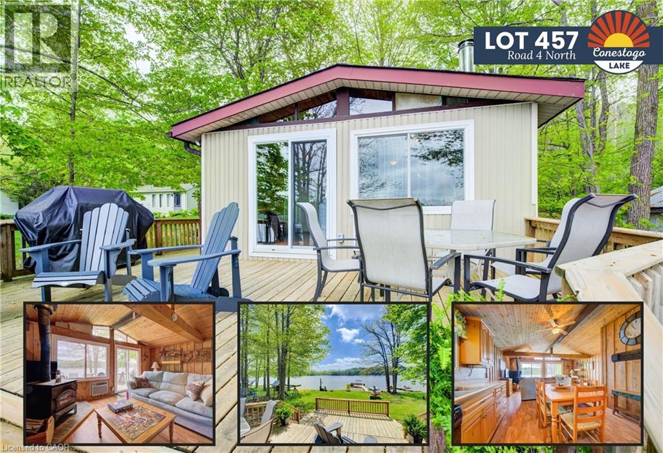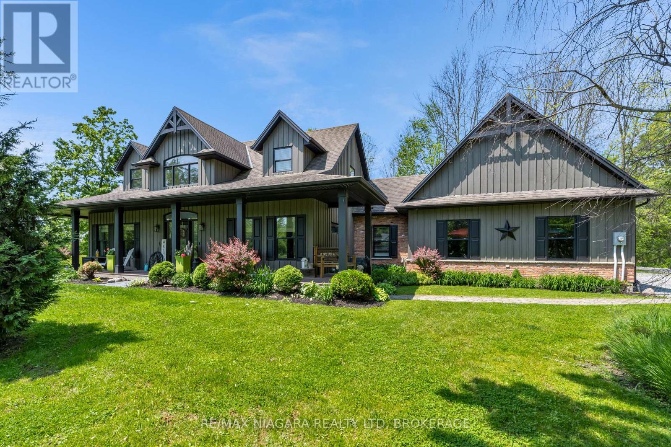4625 Cataract Avenue
Niagara Falls, Ontario
CITY GRANTS AVAILABLE!!Development happening all around this property! CLICK MORE PHOTOS & BROCHURE below to view the INTEREST FREE CITY LOAN INCENTIVES INFO. Proposed 20 storey building across the street! This property has been used for movies/TV show filming locations, providing income to the owner! Additionally, its prime QUEEN ST location offers unparalleled visibility and potential for a 30+ storey building. This exceptional offering includes not just the hotel but also a separate 5 bed, 4 bath home on the same lot, perfect for an owners residence, a property manager, or added value as an Airbnb. It also has the potential to be subdivided. This is a rare opportunity to develop a versatile property in one of the most renowned destinations, just steps from Niagara Falls. Situated on 0.93 acres of prime land (40,762 sqft),this property boasts stunning river views and proximity to key regional landmarks, making it an ideal location for commercial ventures.The existing infrastructure includes 33 operational hotel rooms and an attached 5-bedroom, 4-bathroom house, with functional plumbing, electrical, and baseboard heating systems. The property also features an inground pool and full laundry facility. With potential for expansion, there is an opportunity to construct a hotel with 33-37 FLOORS in this high-traffic tourist area. Located just a 30-second walk to the GO station and Whirlpool Bridge, the property ensures prime access for tourists and visitors. Additionally, it is zoned for a wide variety of uses, including art galleries, assembly halls, restaurants, retail stores, hotels, motels, parking lots, recreational uses, and much more, making it a prime candidate for development. With its flexible zoning and prime location, attracting millions of visitors each year, this property presents an unparalleled opportunity to capitalize on Niagara Falls thriving tourism industry. Community Improvement Plan and City Incentives/Interest-Free Loan Information in Supplements (id:50886)
RE/MAX Niagara Realty Ltd
1204 - 15 Sewells Road
Toronto, Ontario
This beautiful 3 Bedrooms with 2-bathroom corner suite offers just around 1200 SF of sunlit living space on the twelfth floor of this beautiful building. This large home features a modern design with spacious living and dining areas perfect for relaxing and entertaining. The beautiful kitchen features lots of cabinetry with lots of storage. As one of the largest top floors corner units in the building, you will see that it is filled with natural lights. All bedrooms are generously sized. Large Master Bedroom. Large Modern Widows in All Bedrooms. Laminated Floors Through Out the Unit. Nicely Renovated Modern 4 Pcs Bathroom. Nice Powder room. Good Size Kitchen with Plenty Cabinet Space. Living Room and Dining Room Area Make Up a Large Open Living Space. This unit includes 2 underground parking spots for this great price. Yes, 2 parking spots and a storage locker! Three Bedroom Condos are Rarely Offered for Sale in This Neighborhood. The resident lifestyle boasts a neighborhood with many amenities for a healthy and happy living. Amenities like gym, indoor pool, sauna, tennis court, squash courts, cricket practice areas, restaurants, shopping, walk in the woods and more. Quick access to transit, medical facilities, top-notch schools, scenic walking trails, and beautiful parks that are all nearby. Additionally, you're only minutes from U of T Scarborough, Centennial College Pan Am Sports Centre, the Toronto Zoo, and Hwy 401. Most errands can be accomplished by walking from this address. Here is a rare opportunity to own a turnkey home in this exclusive, vibrant, and connected neighborhood! Very Convenient Location Surrounded by Many Amenities of Life! (id:50886)
RE/MAX Crossroads Realty Inc.
1605 - 1171 Queen Street W
Toronto, Ontario
Spacious one bedroom + den at "Bohemian Embassy Condos" in trendy Queen West one of the most desirable areas to live. Unit has easterly exposure overlooking Toronto's downtown with partial view of lake. 9 foot ceilings, with large bright windows, quartz counter top & Centre island breakfast bar with track lighting, ceramic subway style tile backsplash in bathtub enclosure engineered hardwood floors. Ensuite laundry, stainless steel appliances and stainless steel under mount sink in kitchen, under mount cabinet lighting, walkout to decent size balcony from living room, generous and functional den, main entrance closet for coats & shoes, has 24/7 concierge. Building amenities cont'd - Media room, party/meeting room, rooftop deck/garden, sauna & Visitor parking. (id:50886)
RE/MAX Success Realty
Bsmt - 16 Fleming Drive
Toronto, Ontario
Fully Renovated Spacious and Bright Lower level unit with high Ceiling and many Windows. 3 Bedrooms and a huge 4 Piece Bathroom. Separate Entrance from the Side and 1 Driveway Parking Space. Peaceful and luxury neighborhood and quick access to Bayview and Cummer Ave. (id:50886)
Property.ca Inc.
808 - 20 Minowan Miikan Lane
Toronto, Ontario
Welcome To 20 Minowan Miikan Lane Unit 808, Located In The Heart Of Toronto's Vibrant Queen West Neighbourhood! This Stylish One Bedroom Condo Offers A Perfect Blend Of Modern Finishes, Functional Layout, And Urban Convenience. The Open Concept Floor Plan Seamlessly Connects The Kitchen, Living, And Dining Spaces, Enhanced By 9-Foot Exposed Concrete Ceilings, Warm Hardwood Flooring, And Floor-To-Ceiling Windows That Fill The Suite With Natural Light. The Modern Kitchen Boasts Sleek Cabinetry, Stone Counters, Tile Backsplash, And Full-Sized Stainless Steel Appliances - Ideal For Cooking Or Entertaining At Home. The Living Area Walks Out To A Private Balcony With Clear East Views Over The City, Providing The Perfect Spot For Morning Coffee Or Evening Relaxation.The Spacious Bedroom Features Large Windows And Ample Closet Space, While The Bathroom Is Finished With Contemporary Fixtures, Elegant Vanity, And A Deep Soaker Tub/Shower Combo. An In-Suite Laundry Adds To The Convenience Of This Thoughtfully Designed Unit.Residents Enjoy Fantastic Building Amenities Including A Fully Equipped Gym, Party Room, 24-Hour Concierge, And Rooftop Terrace With Stunning Views. Grocery Shopping Couldn't Be Easier With Metro Directly At The Base Of The Building, Along With Starbucks, Wine Rack, And Shoppers Drug Mart Steps Away. Trendy Shops, Restaurants, Nightlife, And Galleries Of Queen West And Ossington Are All Within Walking Distance, Making This One Of Toronto's Most Dynamic Communities. TTC Streetcars And Transit Options Are Just Outside Your Door For Easy Access To The Downtown Core.Whether You're A First-Time Buyer, Young Professional, Or Savvy Investor Looking For A Turnkey Opportunity, Unit 808 Offers Incredible Value In A Prime Location. Don't Miss This Chance To Live In One Of Toronto's Most Exciting Neighbourhoods And Enjoy The Best Of Urban Living. (id:50886)
RE/MAX Ultimate Realty Inc.
2803 - 15 Mercer Toronto Street
Toronto, Ontario
Brand NEW - one year old, 1 bedroom unit at LUXURY Residences, an extravagant Downtown Toronto Condo in the Entertainment District. Perfect walk and transit score, steps away from CN Tower, Rogers Center and Financial District. Complemented by state-of-the-art amenities. Stylish Kitchen, Laminate Throughout. (id:50886)
Save Max Real Estate Inc.
647a St Clair Avenue W
Toronto, Ontario
Looking for the perfect place to call home? FULLY RENOVATED 3 BDR + LIVING ROOM -Large 3 Bedroom + living room (1100 sq/ft) -New windows & window coverings -New bathroom well equipped with sliding glass doors and contemporary fixtures. -New modern kitchen with stainless steel appliances, plenty of storage and stone counter top -New floors throughout -Air conditioning-Laundry ensuite -Bright throughout -Exposed brick -Closet organizers in all closets -New window shades. - Hydro separately metered - Steps to St Clair Station, shops, restaurants, cafes, yoga studios, and more.... Steps to Wychwood Barns. Directly above the best clothing boutique on St Clair West. (id:50886)
Property.ca Inc.
306 Blake Avenue
Belle River, Ontario
TO BE BUILT! Build your brand new BK Cornerstone home in the charming town of Belle River! The 'Oxford' is an open concept ranch home that will impress you with its classic curb appeal. The main floor features an open concept living room with lots of natural light, a beautiful kitchen with custom cabinetry and quartz counters and main floor laundry. This home also features 2 main floor bedrooms incl. a private primary suite with walk in closet and ensuite bath. Belle River is the perfect place to call home, offering small town charm with modern conveniences. Close to the water, marina, shopping and more! Book an appointment to discover the difference in a BK Cornerstone home. Other models and floor plans are available to build. **Photos are of a previously built model and may include upgrades** (id:50886)
Realty One Group Iconic Brokerage
4424 Sixth Avenue Unit# Bsmt
Niagara Falls, Ontario
The Perfect Blend Of Comfort And Convenience. This Bsmt Features 2 Beds, 1 (3Pcs) Bath With A Tiled Stand-Up Shower, Storage, And Windows For Natural Light. Utilities Included: Hydro/Electricity, Heat, Water, WiFi (Internet). Appl Included: Fridge, Microwave, Induction Stove W/O/H Exhaust, Washer, Dryer & Sofa Bed. Enjoy A Separate Laundry And Separate Entrance. The Property Includes 1 Private Driveway Parking Spot And A Spacious Backyard Perfect For Summer Relaxation Or BBQs. Close To Schools, Parks, MacBain Community Centre, Niagara Falls, Public Transit & Many More! The Tenant Is Responsible For Snow Shoveling The Stairs And Their Pathway During The Winter. Shovel Is Provided. Floor Plan Attached. (id:50886)
Exp Realty Of Canada Inc
4123 Hickson Avenue
Niagara Falls, Ontario
Good opportunity for Investor or End-user!!! Detached Multi Family Home that is Fully Renovated, affordable price!!! Detached Garage and tool shed with 6+ Parking Spaces, Located off Niagara River Parkway & Near Downtown Niagara Falls. MAIN FLOOR: Two bedrooms, open concept living with kitchen and full washroom. SECOND FLOOR: one bed room with kitchen and full washroom. Lots of windows providing great natural light. LOWER LEVEL: Newly Finished Apartment with Separate Entrance, Same Modern Finishes, Open Concept Design, 2 Bedroom, 4 Pc Bath, Wood Flooring, Separate laundry. Close to all amenities. New Park, Schools, shops, restaurants, downtown. All units Leased with Great tenants and Positive Cashflow!! Tenant can be vacant over short notice!! Ideal for investor or live in one unit while Tenants pay your mortgage!!! Great Income Potential!!! (id:50886)
Century 21 Millennium Inc
457 Road 4 N
Conestogo Lake, Ontario
Brand new $20,000 floating dock on wheels, 2-tiered deck, a gentle sloping yard and detached garage for storage. Start planning next summer with this charming, turn-key. waterfront cottage. Soak up the morning sunshine with your coffee on the 2-tiered deck and enjoy the peace and privacy of the wooded area that the cottage backs onto. Enjoy nature in every direction. Inside, the inviting board and batten pine interior, rustic wood stove, and wide east-facing windows frame stunning water views and fill the space with warm, natural light. The cottage’s unique back-split layout offers separation and privacy. With 3 bedrooms, 1 on the main level and 2 just a few steps up, there’s plenty of space for family and guests. Spend raining days indoors playing board games around the kitchen table while you watch the trees sway outside on your beautifully treed lot. When the sun's shining, head outside for endless summer fun. Launch your boat with ease, zip line into the lake, leap off the dock, or gather around the fire pit for marshmallows and ghost stories under the stars. A detached garage adds extra storage for all your toys and tools. Conestogo Lake is your playground, offering everything from sailing and waterskiing to canoeing and fishing on its scenic Y-shaped reservoir that stretches 6km in both directions. A short drive away, you’ll find all the small-town charm and big-time bites in Drayton, Elmira, Listowel, and Dorking. Try delicious home cooked meals at Your Neighbourhood Table Bakery & Restaurant, or the legendary treats at the Dorking General Store, and don't forget to try the pizza at Family Time Pizza in Drayton. (id:50886)
Keller Williams Innovation Realty
50836 O'reilly's Road S
Wainfleet, Ontario
Seeing is believing! This spectacular 2.54 acre property allows you to escape the hustle and bustle of the world and go home to paradise! Quality built 2,135 square foot, 1-1/2 storey home featuring designer kitchen, butler's pantry, formal dining room and bright and cozy living room with floor to ceiling propane fireplace. Walk out from living room to back porch area featuring a gazebo, 3 season room, both overlooking the saltwater inground pool to cool off in on those hot summer days (pool liner was replaced in 2024 and pump replaced in 2023). Main floor primary bedroom suite with walk-in closet and luxurious 5 pce bathroom with glass enclosed stand up shower, large soaker tub, make-up vanity and double sinks. Upstairs are two additional bedrooms with 4 pce bathroom. On the lower level is a large family room and games room area with built in bar. An abundance of storage areas on this level with walk up to attached garage. This home is tastefully decorated with attention to detail evident throughout! Loads of storage for cars and toys with a 2-1/2 car attached garage, and a large 28' x 32' detached shop. New A/C in June 2025. Don't miss out on this country opportunity! (id:50886)
RE/MAX Niagara Realty Ltd

