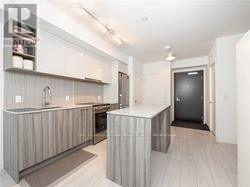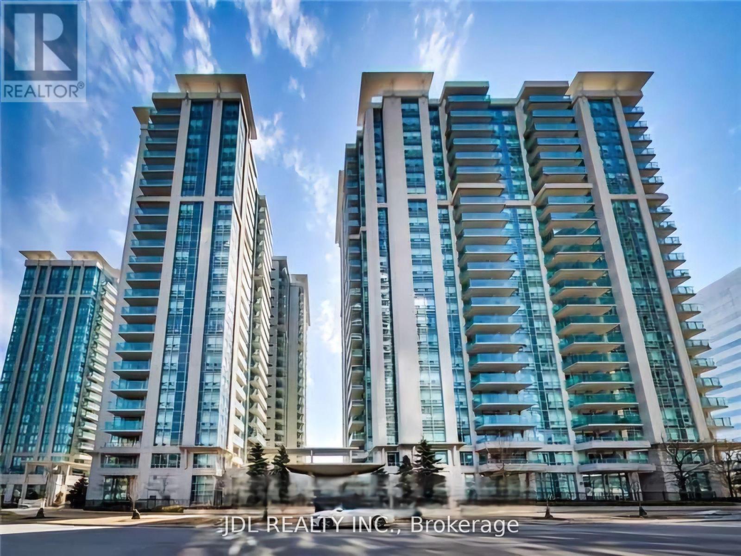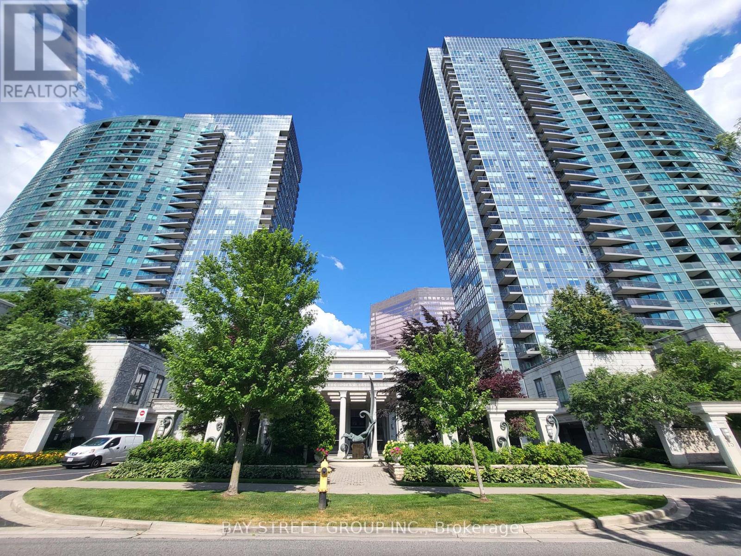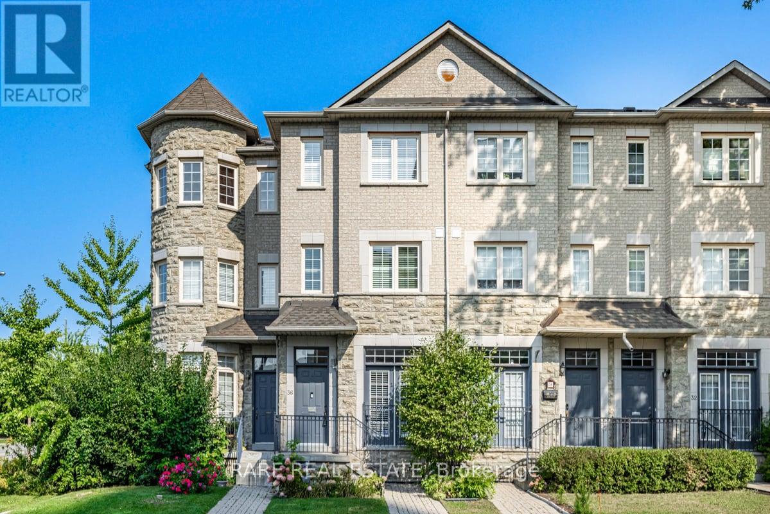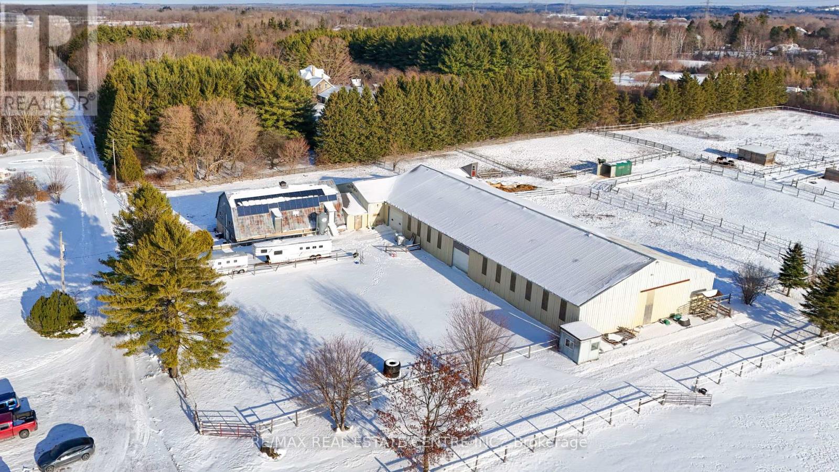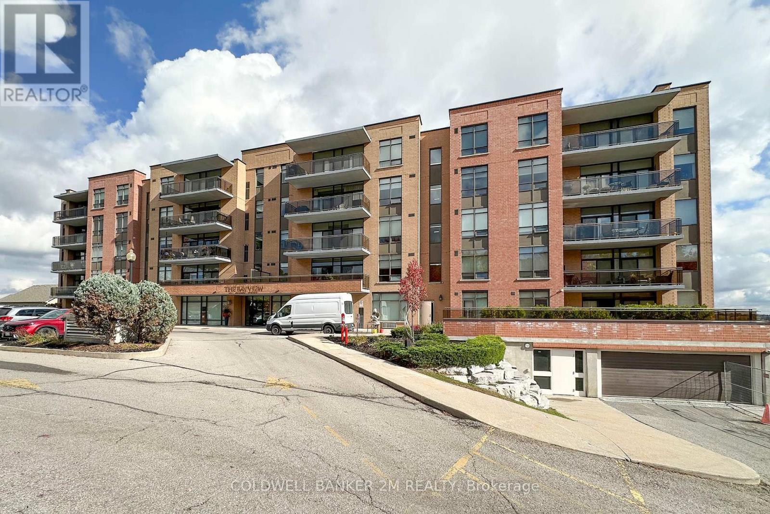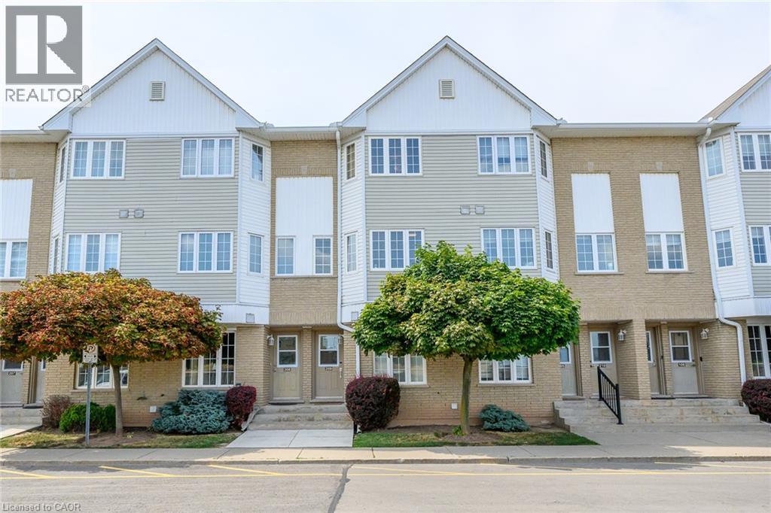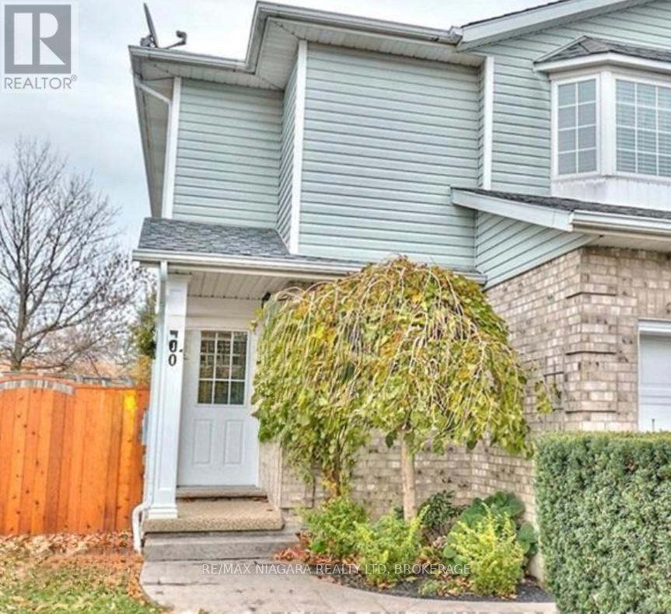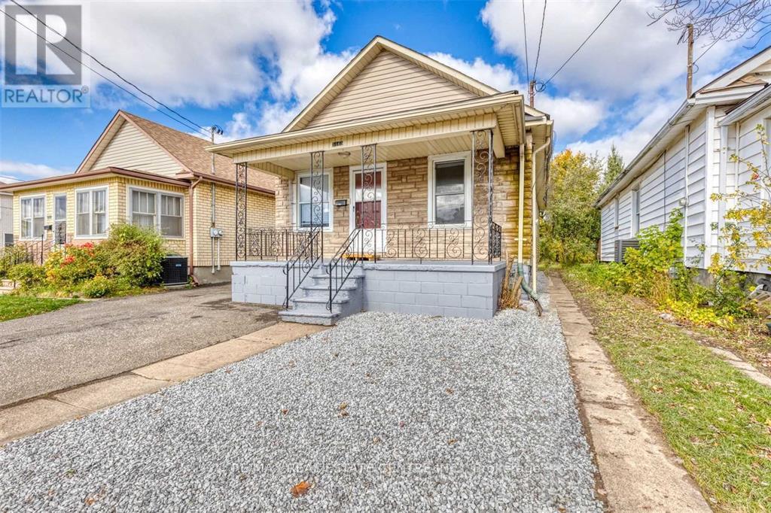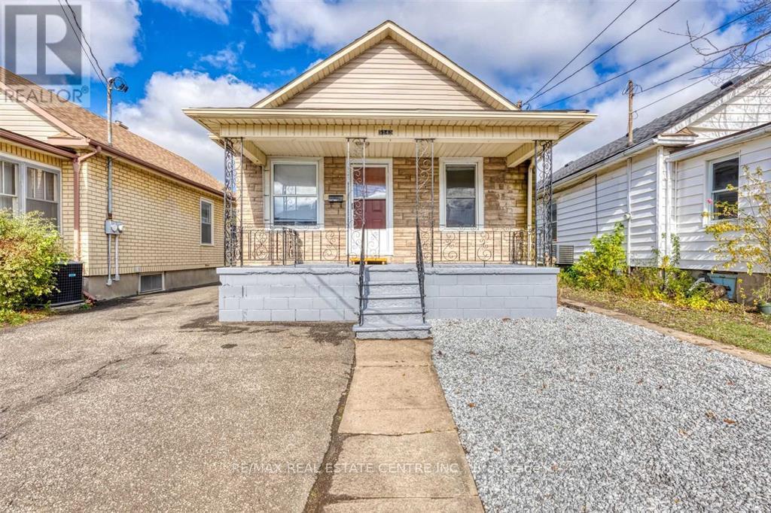210 - 31 Tippett Road
Toronto, Ontario
Opportunity to live at Southside Condos. This One Plus Den Condo Located In North York By Wilson Station. Fully Open Concept W/Chef Delight Kitchen Includes Granite Counter Top, Stainless Steel Appliances, Custom Cabinets & Central Island. Laminate Flooring Through Including Living Room, Kitchen & Bedrooms. Spacious Bedroom W/Bright Sun Light Coming In. Two Spacious Full Washrooms. Ensuite Laundry. Great Open Balcony W/Small Green Space View. Building Amenities Include Electric Vehicle Parking, 24Hr Concierge, Pool, Gym, Yoga Studio, Kids Playroom, Pet Spa, Wifi Lounge & Outdoor Courtyard, With Easy Access To Ttc, Hwy 401, Yorkdale Mall, Costco & York U. Parking Included. (id:50886)
The Condo Store Realty Inc.
1510 - 35 Bales Avenue
Toronto, Ontario
Location Location Location!!! Central of North York, Steps To Yonge and Sheppard Centre, Subway, TTC. & Hwy 401. Sun Filled Unit With East View. Well Maintained One Bedroom Unit With Great Layout. Beautiful Menkes Condo In High Demand Area Malls, Theatres, Restaurants, Parks And Government Buildings. 24/7 Concierge. Hub of Modern Facilities. 1 Parking Included. (id:50886)
Jdl Realty Inc.
1413 - 15 Greenview Avenue
Toronto, Ontario
Brand New Renovated 2+1 Corner Large Bright Unit offers a well-designed layout with a Huge primary that easily accommodates a king-size bed, bedroom equipped with ensuite and walk-in closet. The second bedroom offers unobstructed north views, while the large den features French doors and wrap-around windows. Perfect space for a third bedroom or flexible workspace. Open-concept living and dining with a walk-out balcony, brand new renovated kitchen with new S/S Appliances! Prim location located just steps from Finch Subway, GO Transit, Viva, and a variety of shops, restaurants, and entertainments. Quick access to the 401. Enjoy the luxurious living with top-tier amenities, including a grand lobby, indoor pool, modern fitness centre, library, party room, visitor parking, guest suites and 24-hour concierge. (id:50886)
Bay Street Group Inc.
36 Horsham Avenue
Toronto, Ontario
Welcome Home To This Beautiful Townhome In Central North York!! This Property Features A Contemporary Design with an open-concept main floor, blending the living & dining room with a seamless entryway to a Massive Kitchen with Tons of Working Space and Pantry/Storage. Upon entry, you're greeted by a bright and airy living room with large windows, flooding the space with natural light. The dining area sits adjacent, offering flexibility for entertaining or intimate family dinners, and the modern kitchen is equipped with sleek countertops, gorgeous appliances, and ample cabinetry for storage. High-quality flooring runs throughout the main level, giving it a cohesive look, while a neutral color palette enhances the feeling of space and light. A convenient half-bath is tucked away on this floor for guests as well. Upstairs, you'll find the bedrooms, designed for comfort and privacy, along with additional bathrooms, including a master suite with an en-suite bath. The townhome also includes a laundry room and a small patio or balcony for outdoor relaxation and a Detached Garage to enhance the Space. Situated centrally to the North York City Center, this townhome offers easy access to shops, dining, entertainment, and public transportation, making it ideal for those who want the convenience of urban living without sacrificing space and comfort. Come View This Property Today As It Won't Last Long!! (id:50886)
Rare Real Estate
1805 - 45 Charles Street E
Toronto, Ontario
Step into a stylish downtown living at the famous Chaz Condos. A bright and thoughtfully designed 1-bedroom 1 bath in the heart of Toronto's most walkable neighbourhood. This modern unit features an open-concept layout with floor-to-ceiling windows and a walk-out balcony. Easy access to amenities and steps away from the best the city has to offer- Yorkville, shopping, dining, cafes and TTC all at your doorsteps. (id:50886)
RE/MAX Excel Realty Ltd.
4314 Victoria Road S
Puslinch, Ontario
Welcome To Puslinch And This Fabulous 85.69 Acres Equestrian Centre Located Near Morriston And Minutes To The Hwy 401. Features Include 21 Box Stalls In The Main Barn + 2 Box Stalls In A Separate Building, 10 Paddocks, Two Shops One Shop 30' X24' And 12' Height Door 12'x10', Second Shop 70'x30' And 20' Height Door 14'x14', Large Second Floor Viewing Room Overlooking Attached 140'x60' Indoor Arena W/2 Doors 12'x12'. 4 Bedroom Bungalow House, 3 Bedroom Basement, 2 Eat-In-Kitchen, 3x3 Pc Bathroom, Laundry, Hay Field And Walk Way Trail To Winner Rd. (id:50886)
RE/MAX Real Estate Centre Inc.
507 - 171 Shanly Street
Scugog, Ontario
Location, Location, Location! Easy walk to downtown shops, restaurants, waterfront park, marina & public transit nearby. Charming Penthouse condo unit with unobstructed FULL views of Lake Scugog and Downtown Waterfront area. Enjoy this 2 bedroom plus separate den and 2 walkouts to large balcony with plenty of seating area to entertain or relax to the gorgeous view. This Open concept floor plan is ready for your finishing touches. Enjoy Water views from both bedrooms & living room. The Primary bedroom is spacious and includes both W/I closet and 3pc ensuite. Features include 9 ft ceilings throughout, Hardwood flooring in all rooms except primary, Ensuite laundry room with built in storage racks. Building amenities include guest suite, exercise room and party room. BBQ allowed but only direct gas hook up. Please note that this property has been virtually staged. (id:50886)
Coldwell Banker 2m Realty
511 Highway 8 Street Unit# 209
Stoney Creek, Ontario
Welcome to 511 Highway 8, Unit 209! This 2 Storey stacked townhouse offers 1,065 sq. ft. of carpet-free living space with 2 bedrooms, a 4-piece bath, and in-suite laundry. The main floor features a bright living/dining area and an eat-in kitchen with ample counter space for your favorite appliances and plenty of cupboard storage. Recent updates include furnace and A/C (2 years old), washer/dryer, stove, and built-in microwave. Enjoy two parking spots, two storage closets, and low-maintenance living with condo fees covering water, building insurance, and parking. Steps to public transit, schools, shopping, and just 2 minutes to Mohawk College Stoney Creek Campus with easy QEW access. Perfect for first time buyers, empty nesters or investor!. Quiet and well maintained complex. (id:50886)
Royal LePage State Realty Inc.
4860 Windgate Drive
Niagara Falls, Ontario
Welcome to 4860 Windgate Drive on a Family Friendly Street in Niagara Falls. This Spacious Home, On a Quiet Street, Features 3 Bedrooms, Hardwood Floors, A Fenced Yard with Patio, Parking for 2 and a Garage. (id:50886)
RE/MAX Niagara Realty Ltd
425 - 4263 Fourth Avenue
Niagara Falls, Ontario
This clean 2-bedroom, 1.5-bath condo offers an easy and ready lifestyle for buyers or investors. The carpet-free layout includes an open living space, a modern kitchen with stainless steel appliances, and large windows that bring in natural light. The primary bedroom has a two-piece ensuite, and both bedrooms offer good closet space and above grade windows. The unit also includes a three-piece bathroom and in-suite laundry. With high rental potential, this property is an attractive option for investors. Located minutes from Niagara Falls, attractions, shopping, dining, and major highways, this condo is a convenient and smart opportunity in a growing area. (id:50886)
Homelife G1 Realty Inc.
Main / Front Unit - 5145 Kitchener Street
Niagara Falls, Ontario
Beautiful Main House Unit for Rent, Available for Immediate Occupancy. The Renovated and Spacious Unit Comes With 2 Bedrooms, 1 Full Washroom. ***Bonus Finished Attic Space, Full Unfinished Basement With Separate Entrance And Large Deep Backyard. Excellent Location. Walk To Casino, Falls and 3 Min Dr to University of Niagara Falls . Just Of The 420/QEW And Minutes To The Rainbow Bridge. 1 Parking Included. (id:50886)
RE/MAX Real Estate Centre Inc.
Rear / Back Unit - 5145 Kitchener Street
Niagara Falls, Ontario
Beautiful Above Ground Back (Rear) Unit Fully Separate Self Contained Unit in 1 Bedroom Unit for Rent, Available for Immediate Occupancy. The Renovated and Spacious Unit Comes With 1 Bedrooms, 1 Full Washroom. ***Bonus Finished Attic Space, Full Unfinished Basement With Separate Entrance And Large Deep Backyard. Excellent Location. Walk To Casino, Falls and 3 Min Dr to University of Niagara Falls . Just Of The 420/QEW And Minutes To The Rainbow Bridge. 1 Parking Included. (id:50886)
RE/MAX Real Estate Centre Inc.

