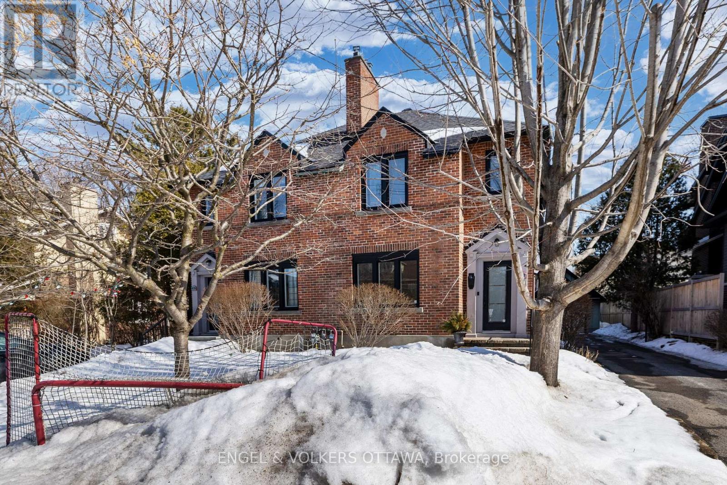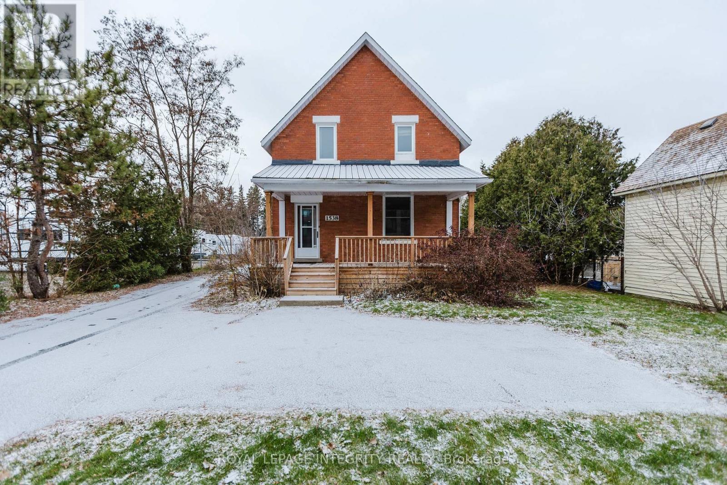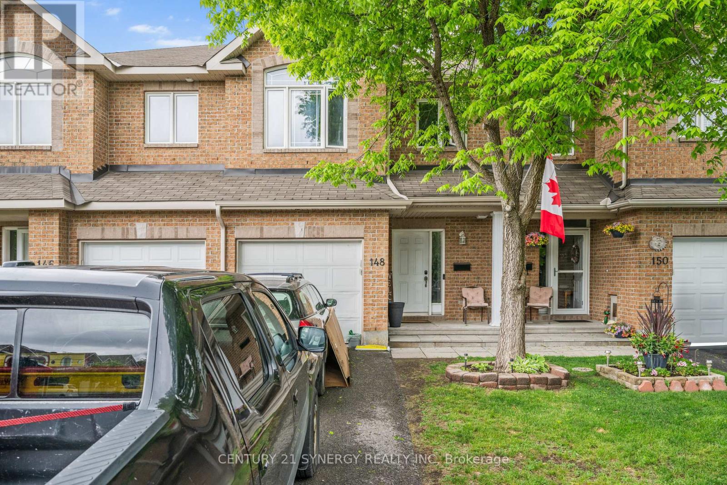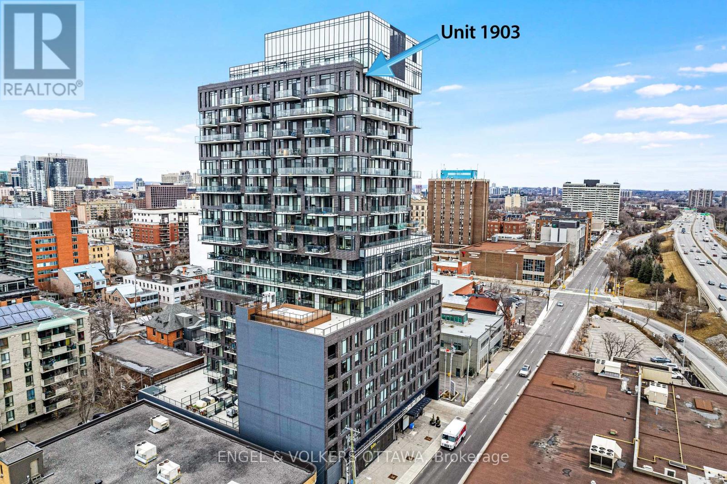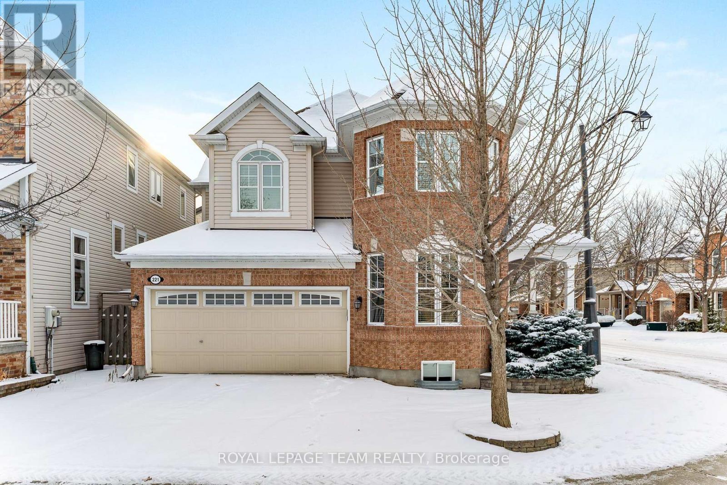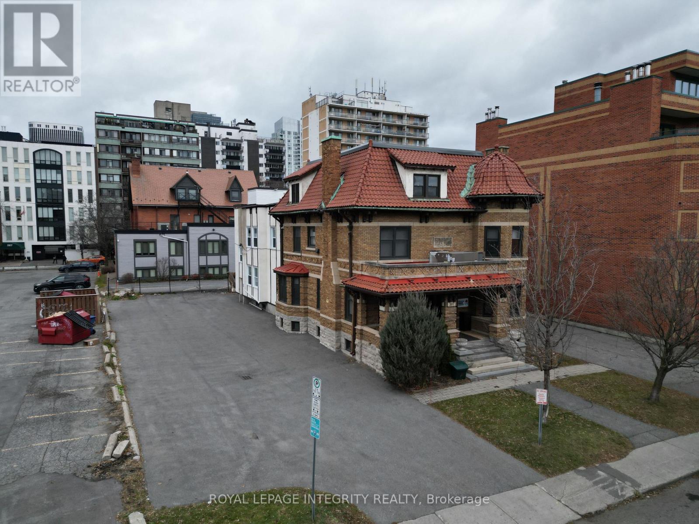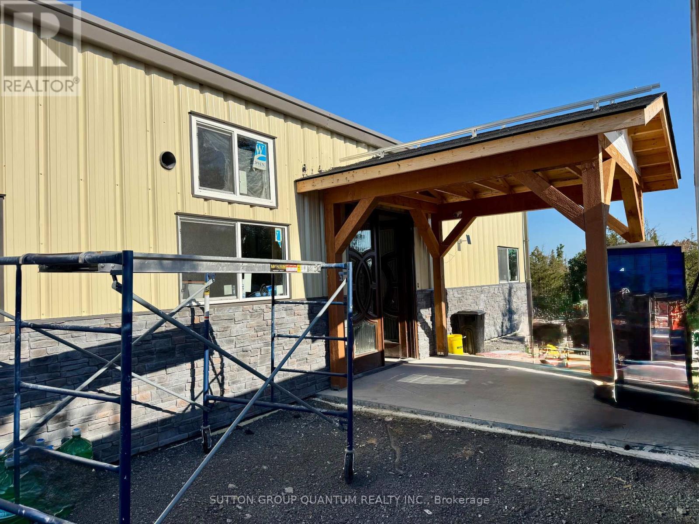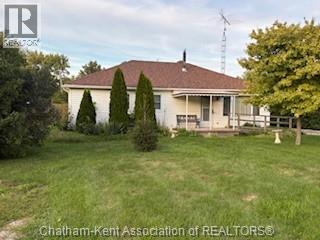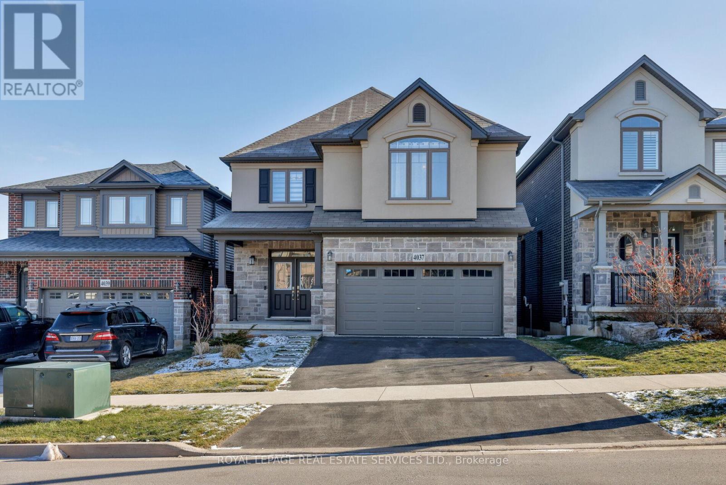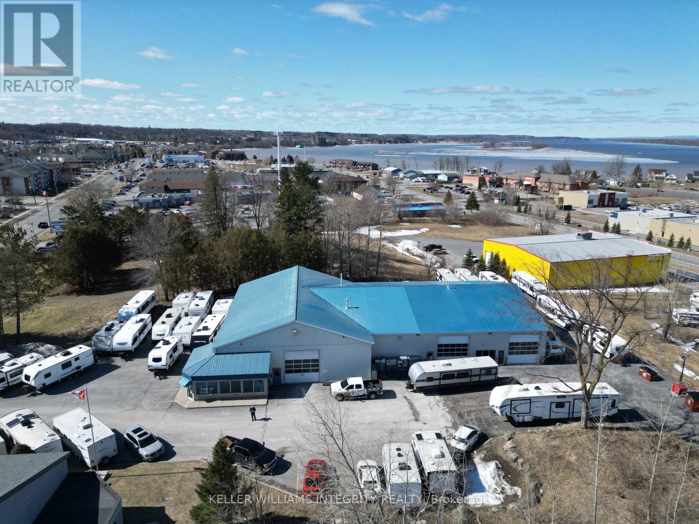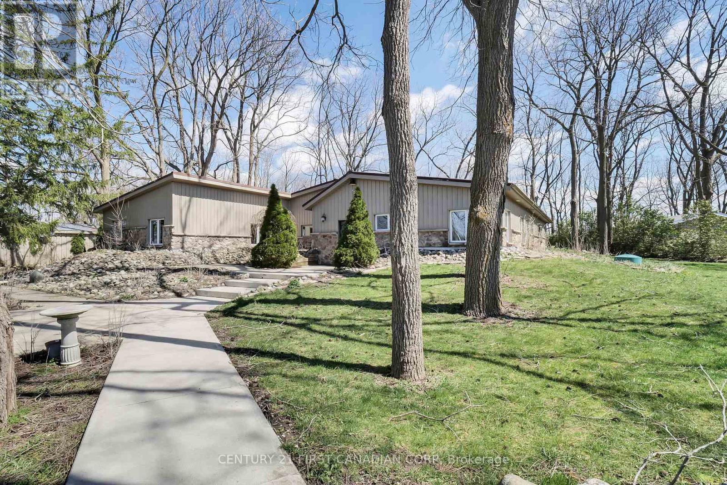477 Golden Avenue
Ottawa, Ontario
Beautiful semi-detached home for rent on one of Westboro's most desirable and family-friendly streets. Perfectly positioned between Kenwood and Byron, this home sits among warm, long-standing neighbours and offers an exceptional sense of community - ideal for both professionals and families. Live just a short walk from Westboro Beach, the Ottawa River pathways, boutique shops, cafés, and some of the city's best restaurants. Nearby amenities include Altea Active, Dovercourt Recreation Centre, Broadview Public School, Nepean High School, grocery stores, boutique fitness studios, and vibrant Richmond Road. Everything Westboro is known for is right at your doorstep. This charming home features 4 bedrooms and 2 bathrooms, including a beautifully renovated main bathroom with heated floors, a soaking tub and a separate shower. The main floor includes a welcoming living room with a gas fireplace, a formal dining room, and a bright kitchen with ample storage and direct access to the covered back porch. A fully fenced backyard provides privacy and is great for kids and summer BBQ's. Upstairs, the spacious primary bedroom offers a generous closet with a window and dressing area. Two additional bedrooms and the renovated full bath complete the second level. The third-floor loft provides a versatile space - ideal as a bedroom, office, studio, or playroom. Additional highlights include a detached garage and plenty of parking, charming leaded windows, and beautiful hardwood floors throughout. Available February 1st, 2026. Snow removal included for this season. A rare opportunity to live in one of Westboro's best locations with incredible neighbours and unmatched walkability. (id:50886)
Engel & Volkers Ottawa
1538 Stittsville Main Street
Ottawa, Ontario
Prime Main Street Commercial Property on almost half an acre! Discover an exceptional opportunity to own a versatile office or retail space at 1538 Stittsville Main Street, offering outstanding exposure in a high-traffic location. This well-maintained, fully wheelchair-accessible building features ample rear parking and a bright, welcoming reception area leading to the main floor, which includes three spacious offices and a powder room. The second floor offers three additional offices, a full bath, and a convenient kitchenette ideal for professional use or flexible workspace configurations. The basement, with over 9-foot ceilings, includes a large 15x15 open area perfect for additional offices, a workshop, or storage. Recent updates include new LVP flooring on the main level. A fantastic investment or owner-occupier opportunity in the heart of Stittsville growing main street corridor! (id:50886)
Royal LePage Integrity Realty
148 Talltree Crescent
Ottawa, Ontario
Welcome to 148 Talltree Crescent, a beautifully maintained 3-bedroom, 3-bathroom townhome ideally situated in the vibrant and family-oriented community of Stittsville. This charming residence offers an open-concept main floor featuring stylish new laminate flooring, freshly painted walls in a neutral palette, and updated light fixtures that bring a modern and welcoming touch throughout. The bright eat-in kitchen opens onto not one, but two private decks, one upper and one lower, perfect for morning coffee, outdoor dining, or simply enjoying your own quiet retreat. Upstairs, the spacious primary bedroom provides a peaceful escape, complemented by two additional well-sized bedrooms filled with natural light. The second-floor laundry adds everyday convenience, while the full, unfinished basement offers ample storage and future living space potential. With room to park three vehicles and a fenced yard ideal for kids or pets, this home offers thoughtful functionality along with its tasteful updates. Located within walking distance to top-rated schools, lush parks, the Goulbourn Recreation Centre, and the scenic Trans Canada Trail, this home blends comfort, community, and connectivity in one sought-after package. (id:50886)
Century 21 Synergy Realty Inc
1903 - 203 Catherine Street
Ottawa, Ontario
Welcome to SoBa - a well situated condominium located between Centretown and The Glebe. With quick access to Hwy 417, walking distance to the Rideau Canal and steps to several shops, restaurants and cafes this location is truly unbeatable. This 19th floor unit offers stunning city views from each window and features 2 bedrooms, 1 bathroom and 2 BALCONIES (one with gas bbq hookup). Sitting at approx. 850 sqft with gorgeous South-West views and floor to ceiling windows. The kitchen features modern white cupboards, quartz countertops and a breakfast bar with seating. The open concept floor plan allows for a seamless flow between living and dining with room for a large dining table and a designated TV/living space. The primary bedroom has a balcony directly off the space to enjoy your morning coffee. The second bedroom can double as a nice home office. Amenities in the building include: Gym, Party Room, Outdoor pool on the 8th floor terrace and concierge. 1 underground parking space and 1 storage locker included in rent price. Heat and Water Included. Tenant to pay electricity and internet. Available February 1st, 2026. Application Requirements include: ID, Proof of Income, Completed Rental Application (410) and Full Equifax Credit Report. (id:50886)
Engel & Volkers Ottawa
221 Kohilo Crescent
Ottawa, Ontario
Welcome to 221 Kohilo Crescent. Sitated on a large corner lot, directly across the park, this 4 bedroom, 4 bathroom home is in a great location. Featuring a double car garage and beautiful backyard complete with a deck, hot tub and full fenced. The main floor offers loads of living space with a den, living room and large eat in kitchen as well as a 2 pc powder room. Beautiful finishes include dark hardwood floors and freshly painted throughout. Take the stairs to the 2nd level where you'll find 4 spacious bedrooms, 2 full baths and the laundry. Downstairs features a large recreation room, wine cellar and another full bath. (id:50886)
Royal LePage Team Realty
307 Gilmour Street
Ottawa, Ontario
Prime Downtown Ottawa Office Building for Sale. An exceptional opportunity for an owner-user or investor in the heart of downtown Ottawa. This standalone office building will be delivered vacant on closing as the current owner-occupier is relocating. The property is zoned for a wide range of commercial uses including diplomatic missions and medical offices, and also presents an excellent urban redevelopment opportunity. Existing zoning permits a building height of up to 23 meters, allowing for a mixed-use residential mid-rise with ground-floor retail. The building is BOMA-certified with 6,863 sq. ft. of usable/rentable area on a generously sized lot featuring 12 parking spaces. The main floor offers 1,701 sq. ft. with a reception area, boardroom, six enclosed offices, and a washroom. The second floor measures 2,029 sq. ft. and includes eight enclosed offices, an open bullpen area, and a washroom. The third floor includes four offices, a kitchenette, and access to the flat roof.Ideally situated within walking distance of the Elgin Street Courthouse, City Hall, and Parliament Hill, the property offers unbeatable accessibility. With a Walk Score of 100, Transit Score of 87, and Bike Score of 99, it is one of Ottawa's most connected urban addresses. Whether you are seeking a turn-key office building or a prime redevelopment site, this property offers exceptional potential and flexibility. (id:50886)
Royal LePage Integrity Realty
15 Wallick Drive
Trent Hills, Ontario
Discover the opportunity to create your dream country retreat with this unique 3-bedroom, 2-bath steel barndominium, perfectly situated on over an acre of land. Designed with durability and efficiency in mind, this home is framed and insulated with spray foam, offering a solid foundation for your finishing touches. The property is off-grid and powered by solar panels, making it an excellent choice for those seeking a sustainable lifestyle and independence from traditional utilities. The expansive open-concept design of a barndominium provides endless potential to customize living spaces exactly how you envision them whether your after a modern farmhouse feel, rustic charm, or a sleek contemporary finish. Nestled in a tranquil country setting, the property offers plenty of space for gardening, hobbies, or simply enjoying the outdoors, while still being within a reasonable drive of amenities. This is a rare chance to complete a home to your own standards and style, while enjoying the benefits of energy efficiency and country living (id:50886)
Sutton Group Quantum Realty Inc.
21035 Queen Street
Charing Cross, Ontario
Welcome to this charming 3-bedroom vinyl-sided home, set on a extra-wide 70' lot in the quiet village of Charing Cross. Enjoy the best of both worlds with a peaceful country setting while being just minutes from Chatham or Blenheim for extra amenities. The inviting living room features hardwood floors and a cozy wood stove, creating a warm and comfortable space for relaxing or entertaining. The spacious kitchen provides plenty of room for family meals, while the convenient laundry/utility mudroom offers easy access to the backyard. Step outside to a large deck overlooking the above-ground pool - perfect for summer gatherings and outdoor enjoyment. This home offers three bedrooms and a 4-piece bath, making it great option for families or first time buyers or retirees. Vinyl windows, a newer roof, and a brand new furnace in 2023 provide peace of mind and energy efficiency. The property also includes a single-car garage with a double-deep design, offering ample parking plus workshop area or storage. With a large lot, solid updates, and room for further improvements, this home presents an excellent opportunity to build equity while enjoying a welcoming community atmosphere. Whether you're starting out, downsizing, or looking for a place to put down roots, this property has the space, features, and location to make it your own. (id:50886)
Advanced Realty Solutions Inc.
4037 Stadelbauer Drive
Lincoln, Ontario
This Losani-built "Chateau Elevation" the Curelean Model in sought-after Beamsville offers a stone-and-stucco façade, fantastic curb appeal, professional landscaping, a double garage, and a rare Extreme Look-Out finished basement with full-size windows. Ideally located in the heart of wine country, close to estate wineries, parks, tennis courts, King Street shops and restaurants, and minutes to Lake Ontario beaches, with quick highway access to Niagara-on-the-Lake and Toronto. Offering approx. 2268 sq ft plus finished basement & perfect living space, this 4-bedroom, 3.5-bathroom home features 9-ft smooth ceilings, 8-ft interior doors, wide-plank hardwood flooring, and custom feature walls throughout the main floor. Additional upgrades include chic modern lighting, pot lights, custom blinds/shutters, Moen faucets, epoxy floors, an Ecobee Smart Home System, an anti-scaling water system, and a Lennox A/C and a Carrier furnace. The main floor includes a spacious living room with a Napoleon 72" electric linear fireplace, an open-concept kitchen with shaker cabinetry, under-cabinet lighting, a large custom island, high-end appliances, and a dining area with a custom, built-in bench seat and walkout to a pristine private backyard with upgraded fencing, lattice screens, lush gardens, an awning, and creative slab-stone patios. The upper level offers four bright bedrooms and two full bathrooms, including a primary retreat with a spa-like 5-piece ensuite with a soaker tub and upgraded oversized shower with upgraded tiles. The professionally finished Extreme Look-Out basement provides abundant natural light, a large recreation room with a kitchenette/wet bar and bar fridge, office space, a full 3-piece bathroom, and generous finished storage areas-perfect for modern family living and entertaining. (id:50886)
Royal LePage Real Estate Services Ltd.
8 - 122 Victoria Avenue N
Hamilton, Ontario
Check out this awesome ground-floor apartment in Landsdale, Hamilton, totally revamped for modern vibes! It's got sleek stainless steelappliances, air conditioning, and an in-suite washer for maximum convenience. With a large open concept living space perfect for maximizingspace. Smack in the middle of Hamilton's Business District, you're steps away from Jackson Square, Hamilton GO Centre, Hamilton GeneralHospital, and tons of transit options to zip around easily. Schedule a showing now! Tenant covers hydro. (id:50886)
Royal LePage Real Estate Associates
2724 Laurier Street
Clarence-Rockland, Ontario
Great for any industrial use, RV, truck, auto sales and service, or retail. Situated next to Home Hardware on the main retail street in Rockland. Currently operating as an RV repair shop and sales centre. Vacant possession available, or can be purchased with a quality tenant in place for an investor. The building features 3 large bays each with drive-in and drive-out 14 feet high roll-up doors. A total of 10,791 square feet inclusive of the ground floor area (10,196 sf) and mezzanine (595 sf). Ground floor has a reception office with air conditioning, three bays, and interior offices. Plenty of power with 400 amp 600 volt service distributed to sub-panels in each bay. Two suspended forced-are gas heaters in each bay. Access to highway 174. Proximity to other major retail and automotive dealers. Rare opportunity to acquire a facility designed for large vehicles. Ceiling height is 15 "6" clear. Sizeable lot with ample parking. A phase 2 environmental report concludes the site is within the ministry of environment's acceptable standards. Lovely view of the Ottawa river as the property sits above highway 174. Building was constructed in 1998 and expanded in 2000 and 2007. Very clean and well-kept. (id:50886)
Royal LePage Integrity Realty
23992 Denfield Road
Middlesex Centre, Ontario
Beautiful 5.8 Acres corner lot with a 3.071 SQFT bungalow. 883 feet of frontage and 285 feet deep lot with 20x40 workshop. If your looking for a large private property outside the city then look no further then this perfect family lot, volleyball court, wave hot tube (swim spa), custom fire pit and outdoor shower. Custom Kitchen, over sized island, quartz counter tops, lots of storage, multiple fireplaces, large custom primary bathroom with jetted bathtub, central vacuum, Geothermal ground heating source and air conditioning. Just 15 minutes from London to this quiet large paradise. (id:50886)
Century 21 First Canadian Corp

