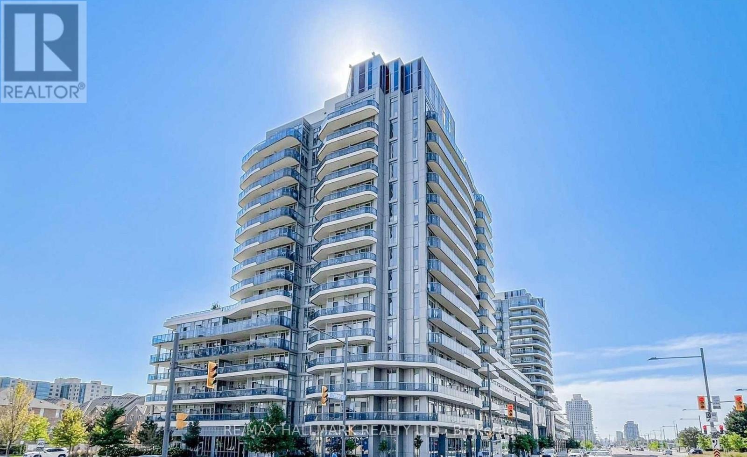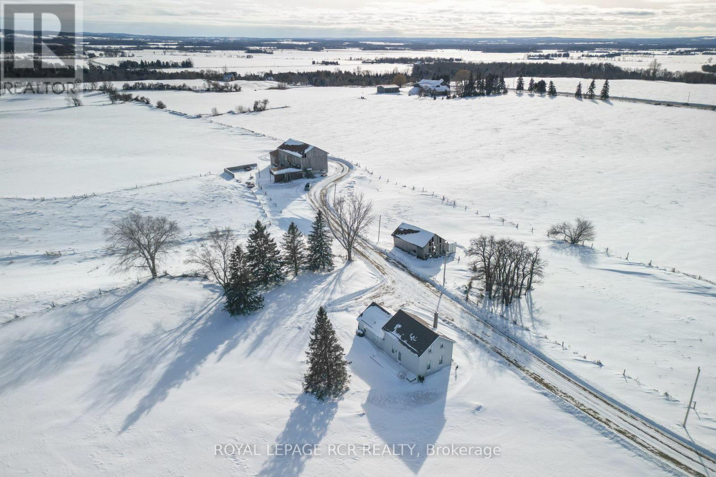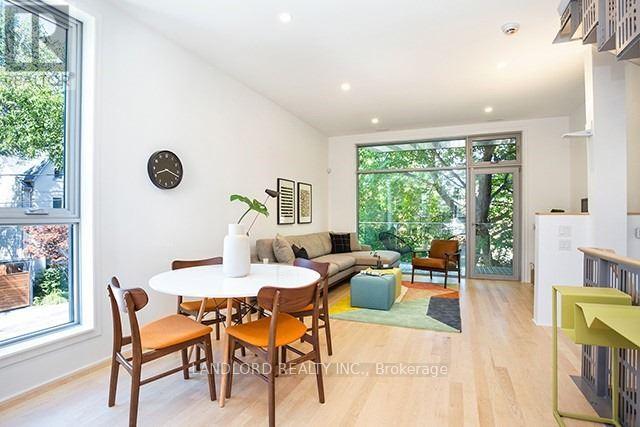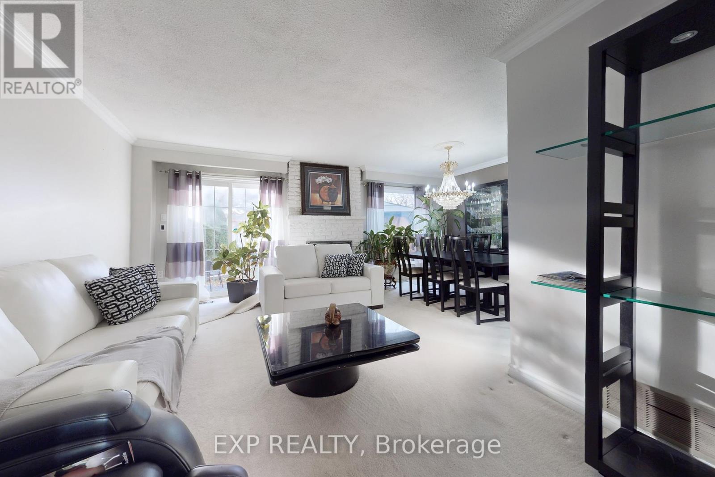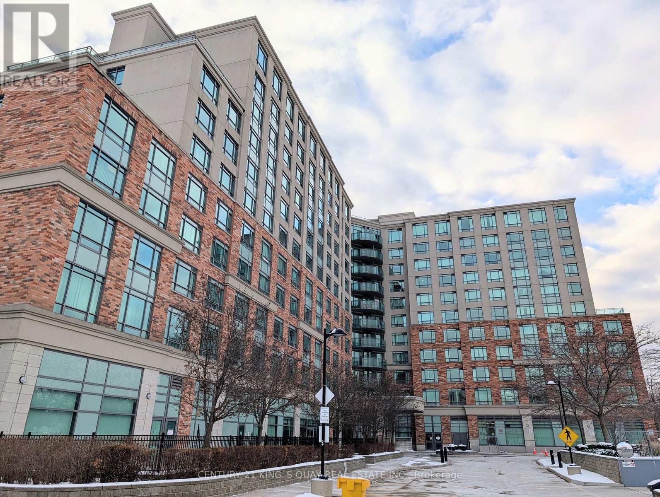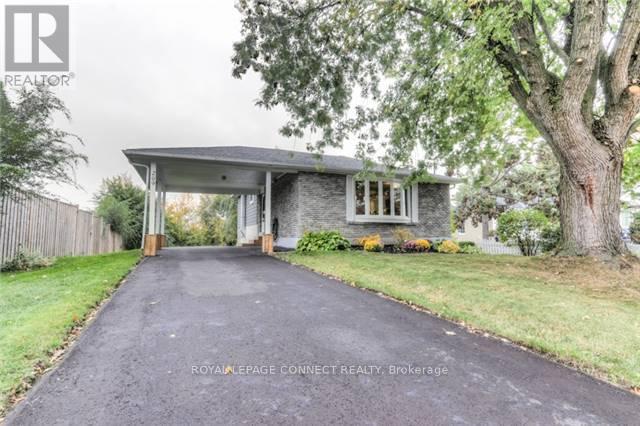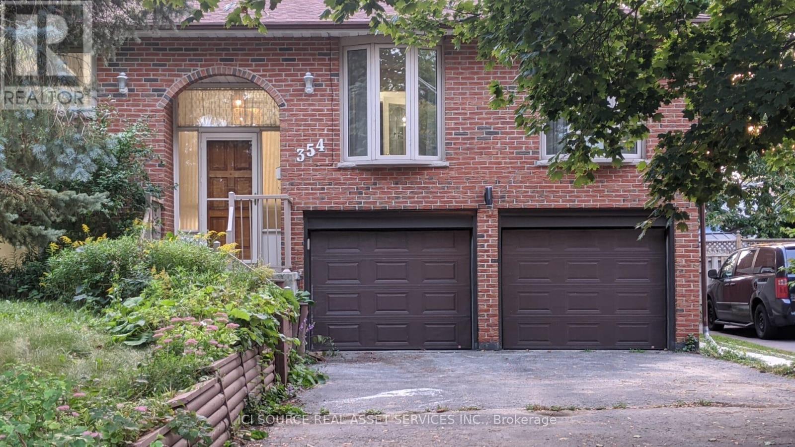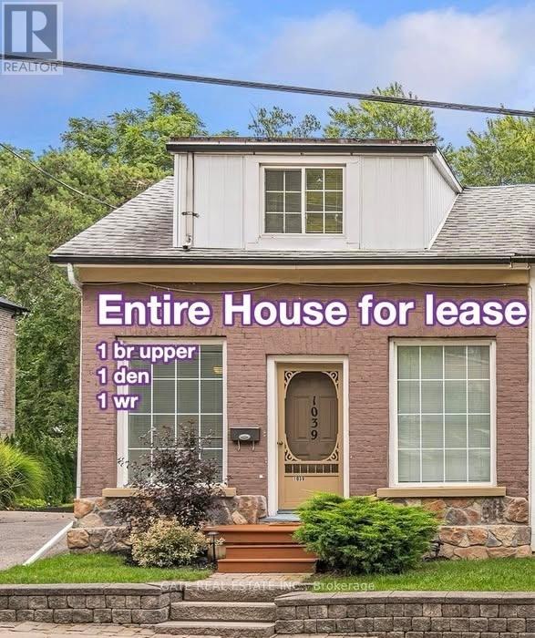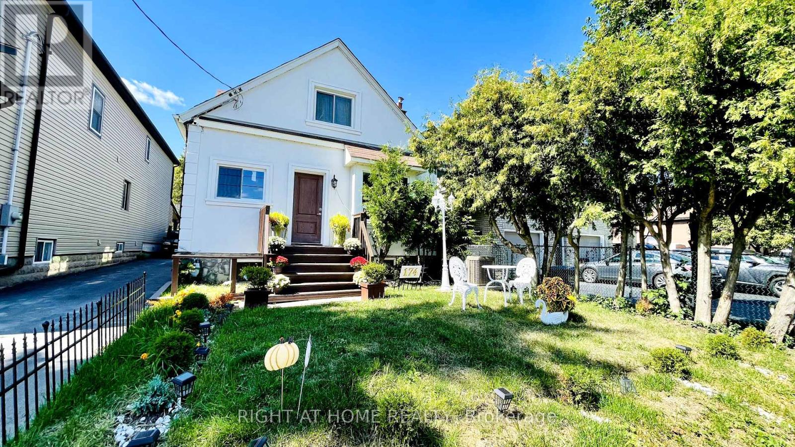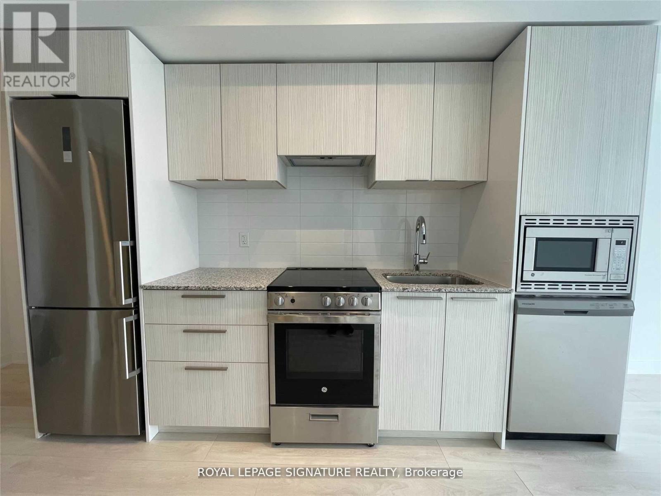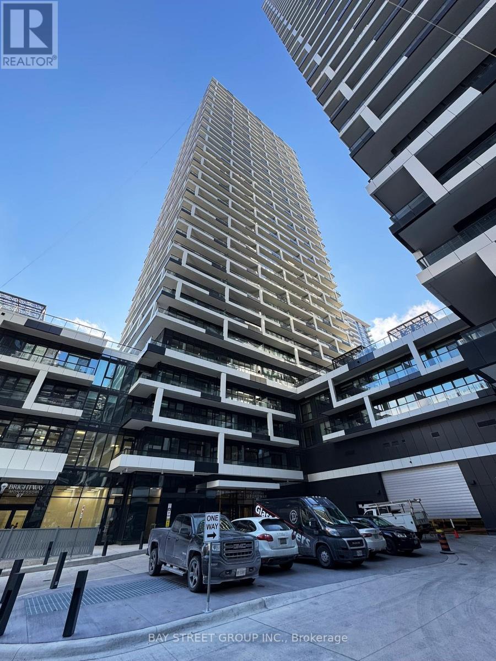1610 - 9471 Yonge Street
Richmond Hill, Ontario
A place to call home - Welcome to The Luxurious Expression Condos In The Heart Of Richmond Hill. This 2 bedroom corner unit boasts 781 sqft of living space, an impressive 292 sqft wrap-around balcony and an abundance of natural sunlight and unobstructed SouthWest views. Desirable split bedroom layout and 2 full bathrooms. 9ft Ceilings. Amenities Include: 24-Hour Concierge, Indoor Pool, Rooftop Terrace With BBQs, Gym, Yoga Studio, Spa-Inspired Steam Room, Theatre, Billiards Room, Guest Suites, Pet Spa, And More. Located Directly Across From Hillcrest Mall And Steps From Restaurants, Parks, Transit, And Yonge Street, With Easy Access To Highways 7 & 407. Parking & Locker Included. Tenant pays for Hydro/Water/Heat. Available for November 1 (id:50886)
RE/MAX Hallmark Realty Ltd.
6049 13th Line
New Tecumseth, Ontario
99.73 acres M/L, Ideally located in the area of the growing Town of New Tecumseth. Just minutes to Alliston, home of Honda Canada Manufacturing and the growing community of Beeton with convenient access to major highways. Many desirable features of this scenic property include 2 road frontages, 2 entrance ways, exceptional views, rolling topography for recreational activities, a 4 bedroom farmhouse, bank barn and flowing creek. The 2nd entrance is located on the 12th Line. The land is well suited to cash crops and currently being farmed by a tenant farmer. Note: subject property being sold in "as is, where is' condition. No sign on property - subject property farmland leased for 2025. (id:50886)
Royal LePage Rcr Realty
1601 - 15 Torrance Road
Toronto, Ontario
This 2 Bedrooms Condo Is Located In The Heart Of Scarborough! Bright and Spacious, Perfect for first time buyers, investors or downsizers! Open concept living/dining w w/o to stunning balcony and breathtaking city views. This Home Has Generous Sized Bedrooms & Ensuite Laundry with plenty of space for an additional fridge and chest freezer and still more space for storage. This suite also boasts a linen closet and a double and a single closet at the entrance!! The unit also has its own designated storage locker in the Building. The bathroom has been updated with a walk in shower and sliding glass shower doors. The primary has a his & hers walk through closet into the bathroom or it can be accessed from the hallway. The kitchen has been updated and expanded with timeless white cabinets and a food prep area making entertaining a breeze. And the features don't stop there. Great Building amenities include a rooftop terrace, outdoor pool, gym, saunas, children's playroom, party room, meeting room, onsite management, superintendent, security system, bike storage & ample visitor parking.This building is meticulously maintained with newer windows, sliding patio doors, balcony enclosures, new elevators and key fob access. Maintenance fees include heat, hydro, water and cable TV. You are in Walking Distance To Schools, Restaurants, Shops, Grocery Stores & Public Transit including the Eglinton Go Train Station & 20 minutes to Downtown Toronto. Don't miss out!! Remember if you love it, you better out an offer on it!!! (id:50886)
New Era Real Estate
Th1 - 15 Cummings Street
Toronto, Ontario
Professionally Managed 2 Bed, 2 Bath Townhouse In The Heart Of South Riverdale / Leslieville! Thoughtfully Designed Open-Concept Main Level Enhanced By Sleek, Contemporary Finishes, Featuring A Stylish Kitchen With Stainless Steel Appliances, Quartz Counters & Ample Storage. Well-Proportioned Bedrooms Are Complemented By Luxurious Heated-Floor Bathrooms. Enjoy The Convenience Of In-Suite Laundry, Along With A Private Rooftop Terrace Offering Stunning City Skyline Views And An Additional Deck Extending From The Living Area. Ideally Situated With A Walk Score Of 97, Steps To Broadview Streetcar, Trendy Restaurants, Cafés, Shops & All That Leslieville Has To Offer. A Must See! **EXTRAS: **Appliances: Fridge, Stove, B/I Microwave, Dishwasher, Washer and Dryer **Utilities: Heat & Hydro Extra, Water Included **Parking: 1 Spot Included (Located in carport) **Locker: 1 Locker Included (id:50886)
Landlord Realty Inc.
88 Valdor Drive
Toronto, Ontario
Welcome To This Well-Kept And Newly Renovated 3-Bedroom Freehold Townhome ~Located In A Convenient, Family-Friendly Neighbourhood. ~Renovated And Freshly Painted This Spring, ~This Home Offers A Bright Layout, Updated Finishes, And A Fully Finished Basement-Providing Plenty Of Space For Comfortable Living. ~The Main Level Features A Spacious Living And Dining Area Filled With Natural Light. ~Upstairs, You'll Find Three Generous Bedrooms, ~Including A Large Primary Bedroom With Double Closets. ~The Updated Bathrooms Include Modern Vanities, LED Mirrors, And A Sleek Glass Shower. ~The Finished Basement Offers A Versatile Extra Living Space Perfect For A Family Room, Media Room, Home Office, Or Gym. ~It Also Carries Great Potential To Be Converted Into A Future Apartment. ~A Spacious Laundry Room With Ample Cabinetry Adds Everyday Convenience. Outside, Enjoy A Fully Fenced Backyard Complete With Patio Space, ~A Charming Backyard House, ~A Gazebo, And Plenty Of Room For Outdoor Gatherings. ~Commuters Will Love The Location ~A 2-Minute Walkway To The Bus Stop And ~Only 10 Minutes From The GO Station. ~The Home Is Also Close To Schools, Parks, Shopping, Transit, And Major Highways, Making It Ideal For Both Families And Commuters. ~A Move-In-Ready Home Offering Great Value, Thoughtful Upgrades, And Exceptional Potential. (id:50886)
Exp Realty
902 - 2020 Mcnicoll Avenue
Toronto, Ontario
Mon Sheong Life Lease senior residence (55+) experience modern senior living in a recently renovated building managed by the Mon Sheong Foundation. This bright, clean one bedroom plus den unit offers over 700 square feet of open layout, a storage locker, and immediate occupancy. The residence features wide hallways, spacious walk-in shower, bath support bars, emergency alarm buttons, and 24/7 security, with on-site emergency response ad social programs tailored for seniors. Amenities include a pharmacy, cafeteria, lounge, mahjong and card room, exercise and ping pong rooms, karoke, library, hair salon, and visitor parking. Additional referral services: weekly shuttle to grocery shopping, meal delivery, and nursing home application support. The location is steps from TTC, shopping, and restaurants. Parkings are normally available for rent from other residences. The maintenance fee covers heat, hydro, water, property taxes, cable TV, and internet, ensuring predictable living expenses. Management provides a disclosure statement in lieu of a status certificate. All utilities are included for convenience and peace of mind. (id:50886)
Century 21 King's Quay Real Estate Inc.
209 Central Park Boulevard N
Oshawa, Ontario
Beautifully Updated Home Featuring Newer Windows, Doors, A/C, Roof, And Furnace. The Bright And Spacious Main Floor Offers Maple Hardwood Floors, Crown Moulding, Pot Lights, And An Open-Concept Living And Dining Area. The Modern Kitchen Includes Quartz Counters, A Stylish Backsplash, Under-Mount Lighting, A Large Island, Upgraded Cabinets, And Stainless Steel Appliances. The Above-Grade Family Room Provides Additional Living Space And A Walkout To A Private, Treed Lot With A Patio And Mature Landscaping. Hardwood Flooring Continues Throughout All Three Generously Sized Bedrooms. This Home Is Situated On A Premium Lot In A Mature Neighbourhood Close To Shopping, Transit, Schools, Parks, And The Hospital, With Easy Access To Highways 401 And 407. No Smoking. No Pets. (id:50886)
Royal LePage Connect Realty
Main Fl - 354 Park Road N
Oshawa, Ontario
Welcome to the upper unit of 354 Park Rd N, bright bungalow in friendly neighbourhood. Newly renovated three bedroom upper and one bedroom lower, two full bathroom, ensuite laundry, extra sun room, brand new washer & dryer, fridge, dishwasher and stove. Moving in Nov 1. Close to highway, school, public transit, restaurants and mall. Tenant will pay 2/3 utilities.Offers require recent credit report, letter of employment, copies of two pay stabs. *For Additional Property Details Click The Brochure Icon Below* (id:50886)
Ici Source Real Asset Services Inc.
1039 Dunbarton Road
Pickering, Ontario
Spacious Vintage side-by-side duplex, 1-bedroom, 1-bathroom + Den home in a quiet Pickering neighbourhood. This property features a large private shared backyard with 1035 Dunbarton, perfect for outdoor private activities, and a bright open-concept living space. The kitchen offers ample storage, and the primary bedroom has generous closet space. Convenient location close to schools, parks,shopping, and just minutes from Highway 401 and GO Transit for easy commuting.Ideal for families or professionals looking for extra space. House available immediately! (id:50886)
Gate Real Estate Inc.
174 Aylesworth Avenue
Toronto, Ontario
Welcome to this beautifully updated detached home offering style, space, and income potential in a quiet, family-friendly neighbourhood near Birchmount Rd & Danforth Rd. Featuring 4 spacious bedrooms upstairs and 3 additional bedrooms in the finished basement with a separate entrance, this home is ideal for multi-generational living or investment purposes. The owner has spared no expense, investing over $200K in recent renovations, including modern pot lights, stainless steel appliances, new driveway, enhanced insulation, and more. With 4 full washrooms and 3 functional kitchens, this home is move-in ready and offers incredible versatility. The finished basement generates over $3,000/month in rental income, making it a great opportunity for savvy buyers or families seeking added financial flexibility. Enjoy a bright and open layout, complemented by a large private backyard, perfect for entertaining, gardening, or relaxing in your own quiet retreat. Located within walking distance to schools, parks, shopping, grocery stores, restaurants, and public transit, this home offers unmatched convenience in one of Scarborough's most desirable pockets. This isn't just a home, its a lifestyle. Whether you're upsizing, investing, or settling into your forever home, this property checks all the boxes. Don't miss your chance to own this beautifully renovated gem in a prime location! (id:50886)
Right At Home Realty
1613 - 18 Maitland Terrace
Toronto, Ontario
Welcome To Prestigious Teahouse On Yonge Street! Located In The Heart Of Downtown. Spacious 1 Bedroom, Floor To Ceiling Picture Window, Very Bright Large Balcony, Unobstructed Views Of Dt. Modern Kitchen, Stainless Steel Appliances. Steps To The Subway, U Of T, Toronto Metropolitan University, Eaton Centre, Yorkville Shopping Centre, Restaurants, Financial District, Hospital And More. ***international students welcomed*** (id:50886)
Royal LePage Signature Realty
1109 - 65 Broadway Avenue
Toronto, Ontario
Mid-town living at its best! Experience the luxury and convenience at this brand-new landmark Condo in the heart of Yonge & Eglinton. This bright & spacious unit featuring a sun-filled south-west corner unit floor plan boasts 2 split beds and 2 full baths, 1 parking, 1 locker, total 1,246 sf including a huge 888 sf interior plus 358 sf wrap around balcony which offers unobstructed city views! 9' smooth ceiling throughout. Modern kitchen with quartz countertops, built-in appliances, soft-close cabinetry, and laminate floors throughout. High-speed internet included! Top-notch amenities including a rooftop lounge with BBQs, a state of art Gym, a spacious children's playroom, a billiards room, study and party rooms, 24/7 Concierge Service, and ample visitor parking spots. Just steps to Eglinton Station, enjoy top-rated restaurants, cafes, boutiques, and all the conveniences that Midtown Toronto has to offer. A must see! (id:50886)
Bay Street Group Inc.

